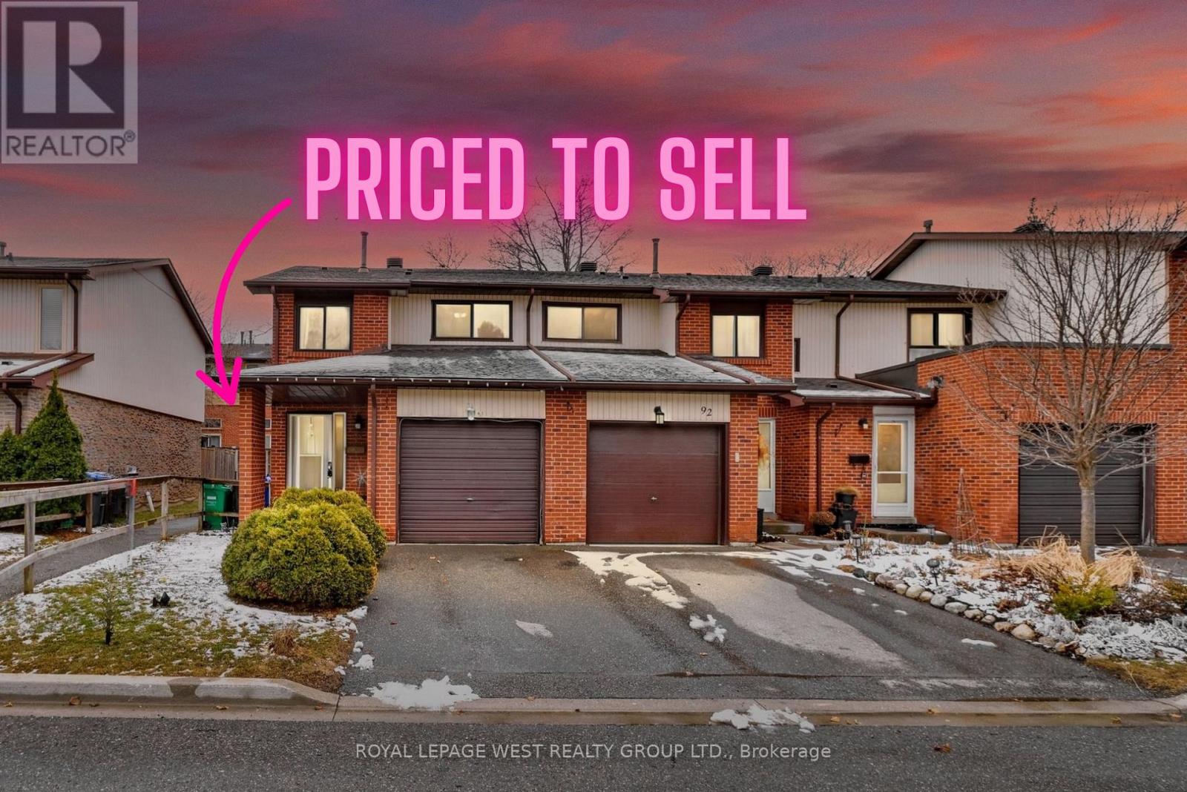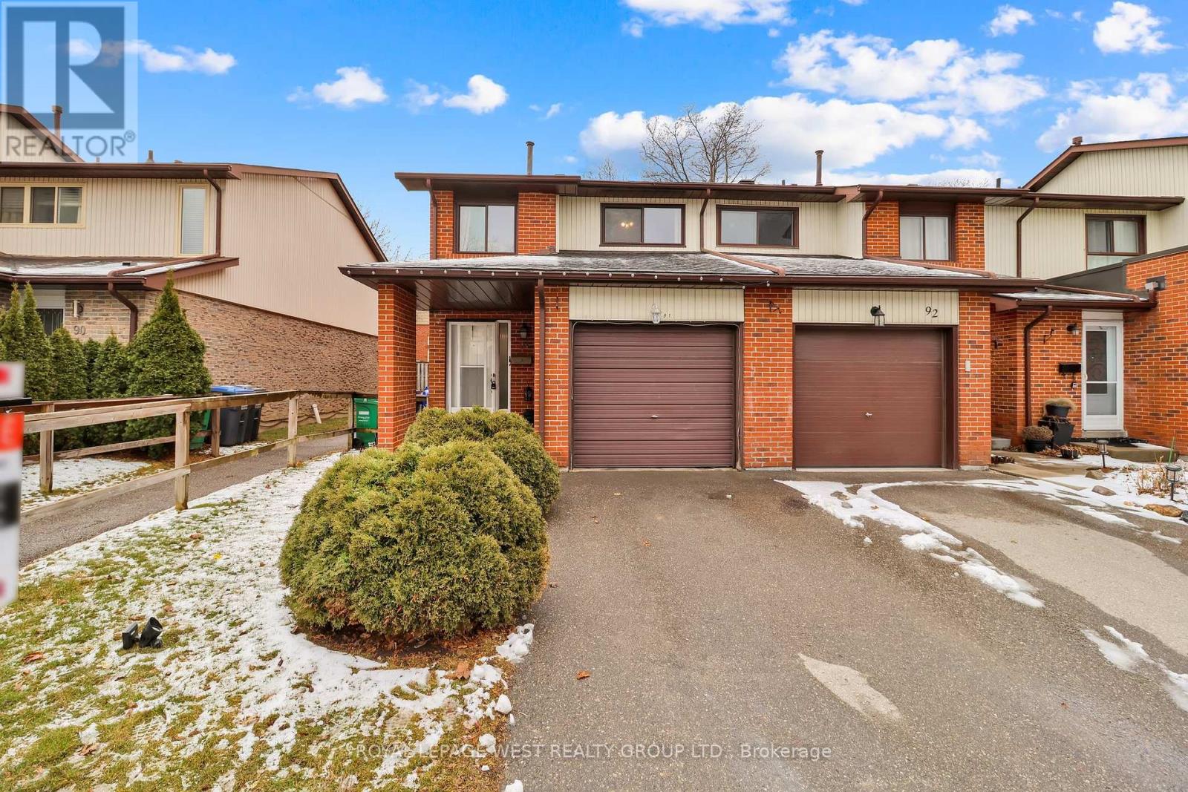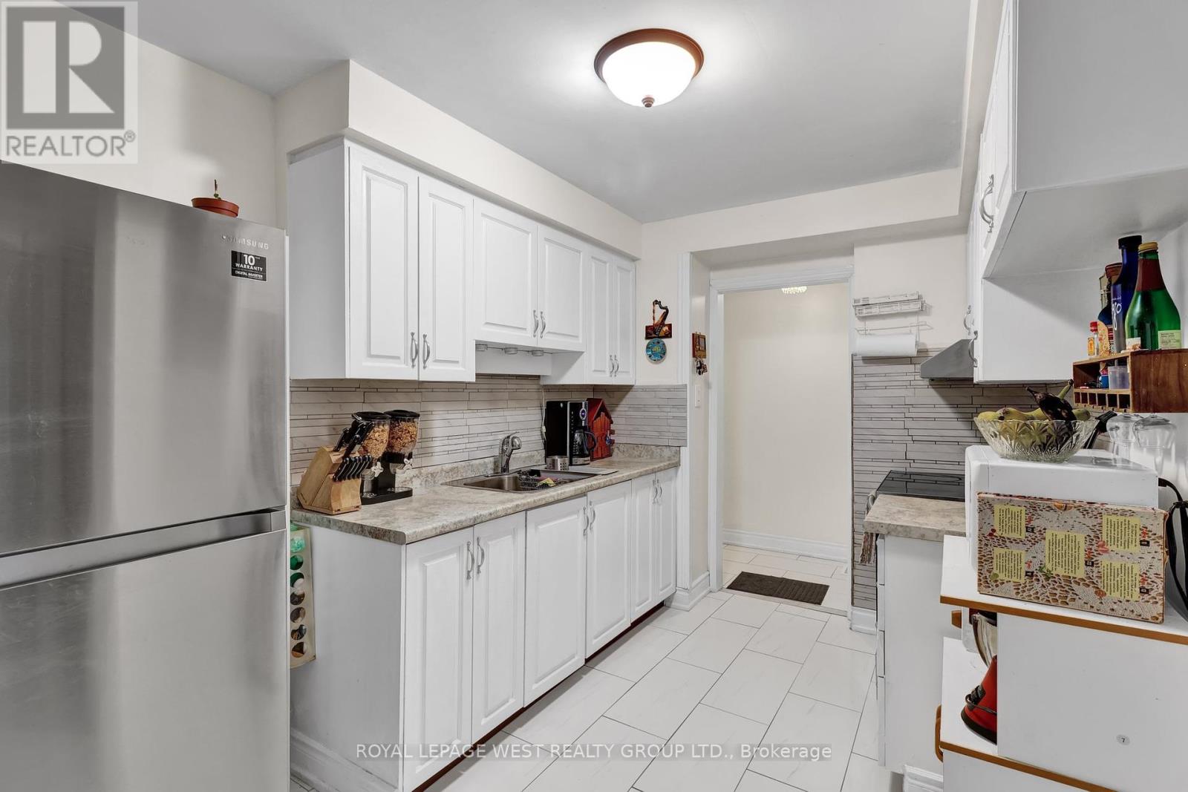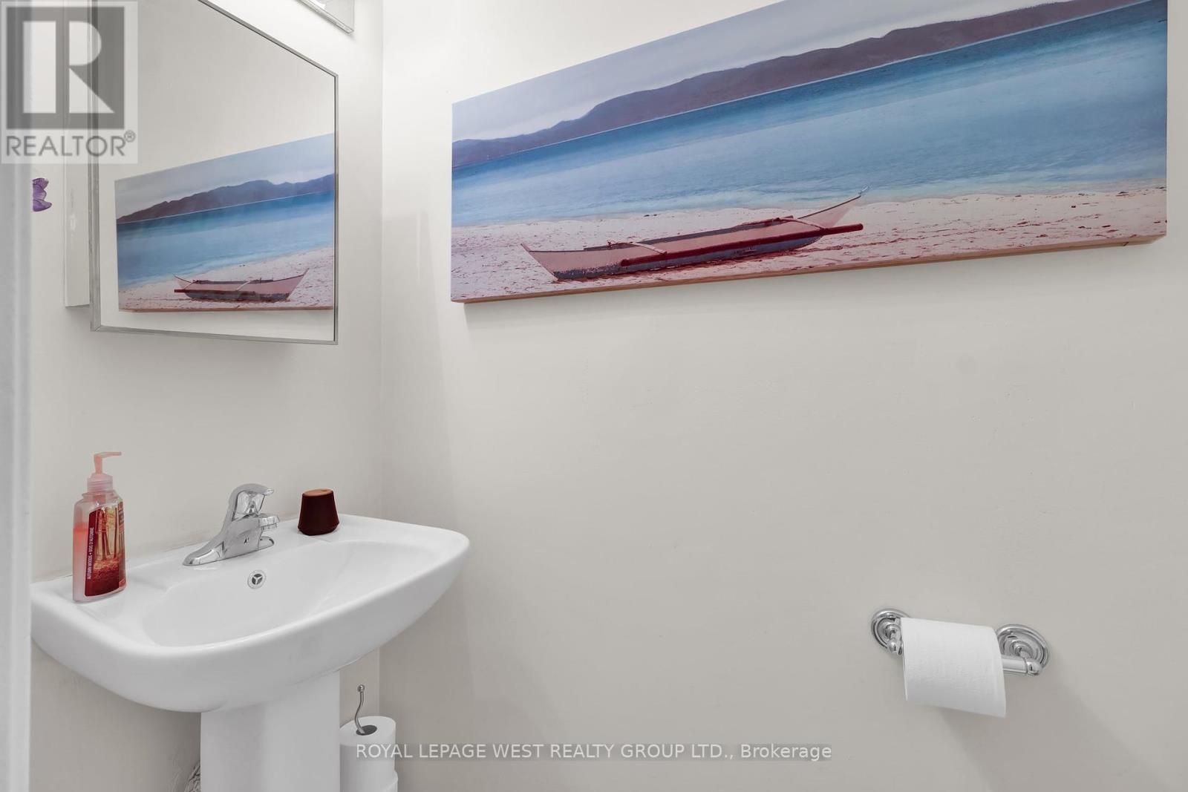91 - 91 Foster Crescent Brampton, Ontario L6V 3M8
$615,000Maintenance, Water, Common Area Maintenance, Cable TV, Insurance, Parking
$480 Monthly
Maintenance, Water, Common Area Maintenance, Cable TV, Insurance, Parking
$480 MonthlyBeautiful corner Townhome in Central Brampton! Like a semi-detached, this end-unit offers extra privacy and a spacious deck and patio, with a mature tree providing wonderful shade in the summer. This home features three bedrooms, two bathrooms, fresh paint (2025), new roof (2024), a modern 2-piece powder room (2022), a renovated 4-piece bathroom (2022), and appliances replaced in 2022. The versatile basement offers great space for a rec room or additional bedroom, complete with a small bar and a utility room with plenty of storage. Located in a highly sought-after community, just steps from Hwy 410, public transit, parks, schools, and shopping. The well-maintained complex offers fantastic amenities, including an outdoor pool, tennis courts, and a recreation room. Maintenance fees include Cable TV and internet. Furnace & hot water tank are with reliance, offering 6 free months of service to new owners. A rare find, don't miss this opportunity! Did we mention Fast Closing? (id:26049)
Property Details
| MLS® Number | W12067135 |
| Property Type | Single Family |
| Community Name | Brampton North |
| Community Features | Pet Restrictions |
| Parking Space Total | 2 |
Building
| Bathroom Total | 2 |
| Bedrooms Above Ground | 3 |
| Bedrooms Total | 3 |
| Appliances | Dryer, Stove, Washer, Refrigerator |
| Basement Development | Finished |
| Basement Type | Full (finished) |
| Cooling Type | Central Air Conditioning |
| Exterior Finish | Vinyl Siding, Brick Facing |
| Flooring Type | Laminate |
| Half Bath Total | 1 |
| Heating Fuel | Natural Gas |
| Heating Type | Forced Air |
| Stories Total | 2 |
| Size Interior | 1,000 - 1,199 Ft2 |
| Type | Row / Townhouse |
Parking
| Attached Garage | |
| Garage |
Land
| Acreage | No |
| Zoning Description | Rm1(a) |
Rooms
| Level | Type | Length | Width | Dimensions |
|---|---|---|---|---|
| Second Level | Primary Bedroom | 4.22 m | 3.43 m | 4.22 m x 3.43 m |
| Second Level | Bedroom 2 | 3.83 m | 2.57 m | 3.83 m x 2.57 m |
| Second Level | Bedroom 3 | 4.84 m | 2.55 m | 4.84 m x 2.55 m |
| Basement | Recreational, Games Room | 5.21 m | 4.46 m | 5.21 m x 4.46 m |
| Basement | Other | 2.13 m | 1.89 m | 2.13 m x 1.89 m |
| Basement | Utility Room | 5.76 m | 5.22 m | 5.76 m x 5.22 m |
| Ground Level | Foyer | 5.86 m | 2.02 m | 5.86 m x 2.02 m |
| Ground Level | Kitchen | 4.04 m | 3.56 m | 4.04 m x 3.56 m |
| Ground Level | Dining Room | 4.46 m | 2.25 m | 4.46 m x 2.25 m |
| Ground Level | Living Room | 3.42 m | 2.97 m | 3.42 m x 2.97 m |






















