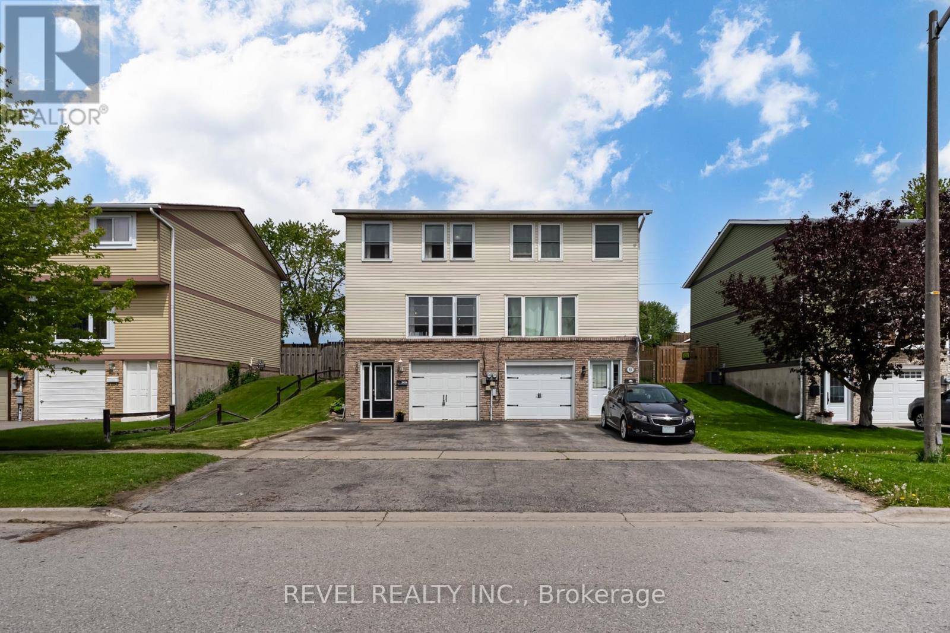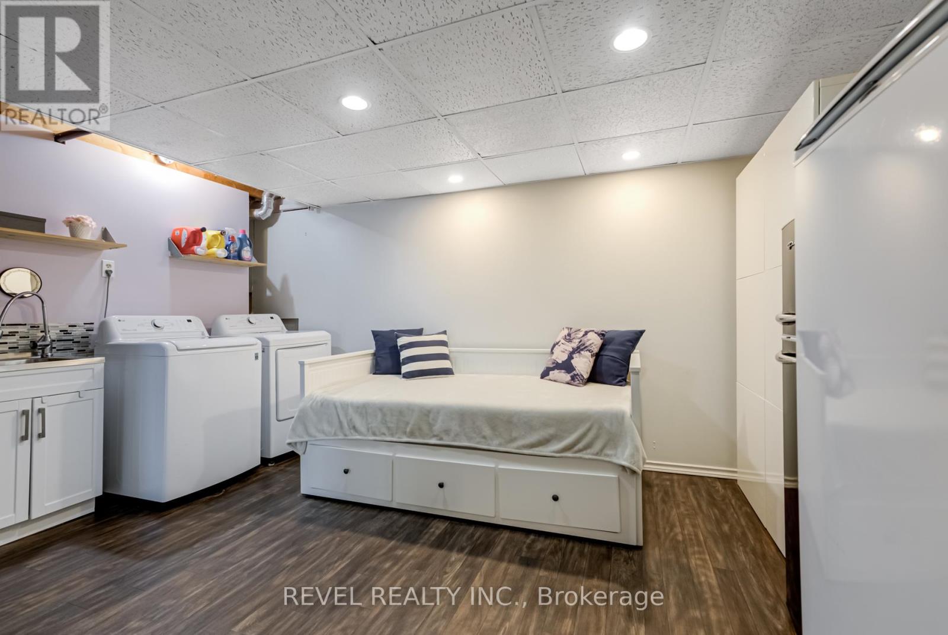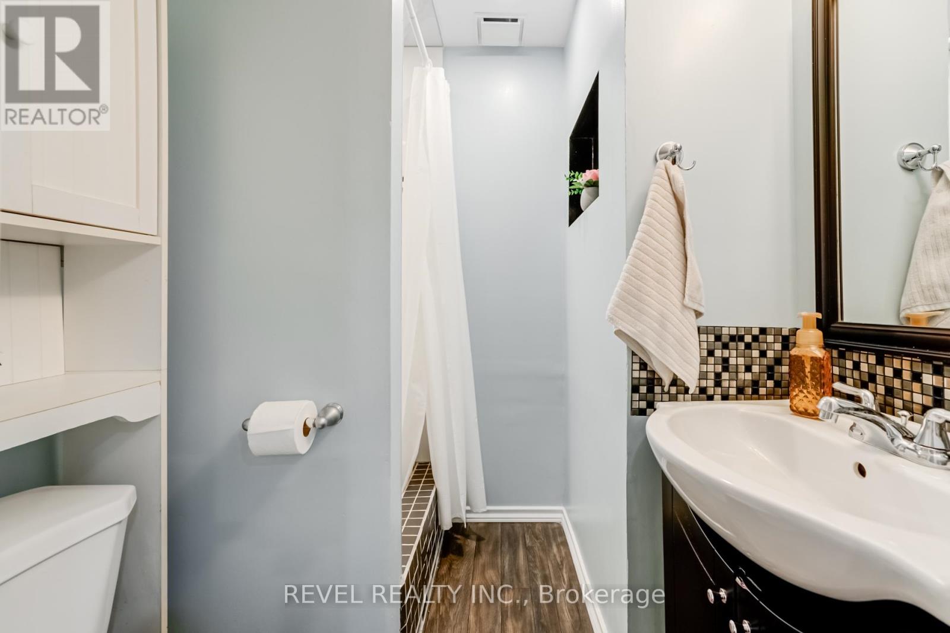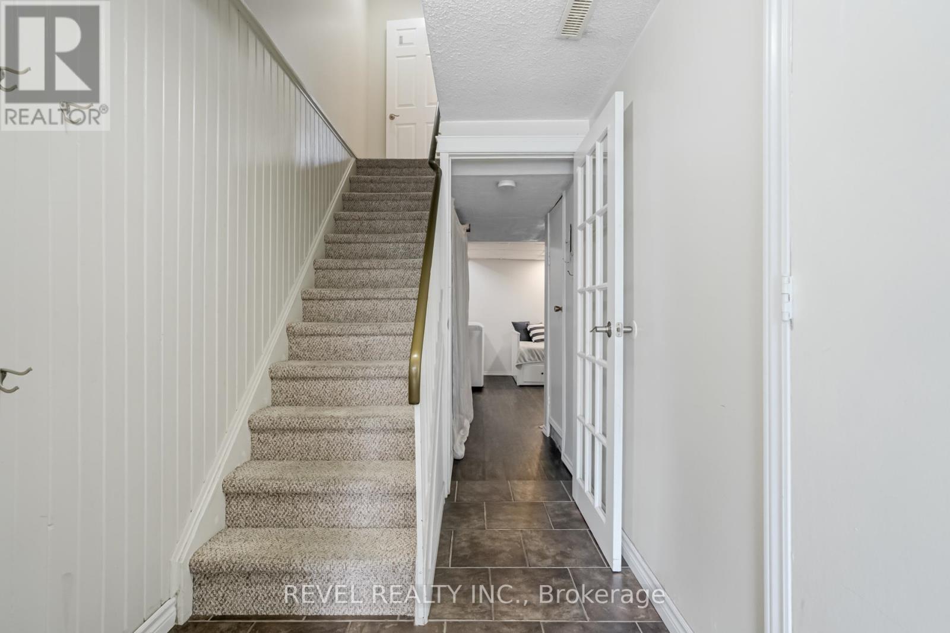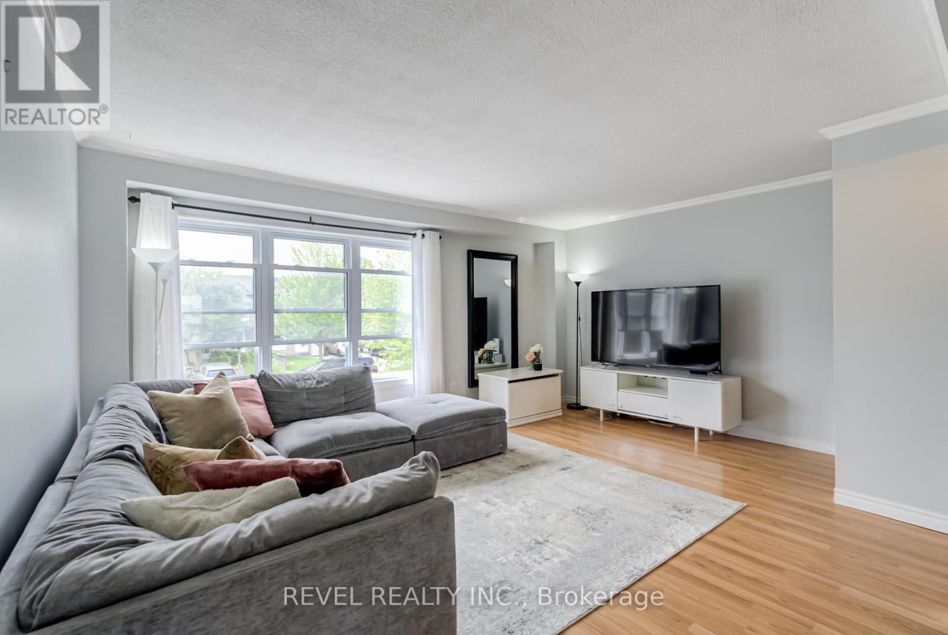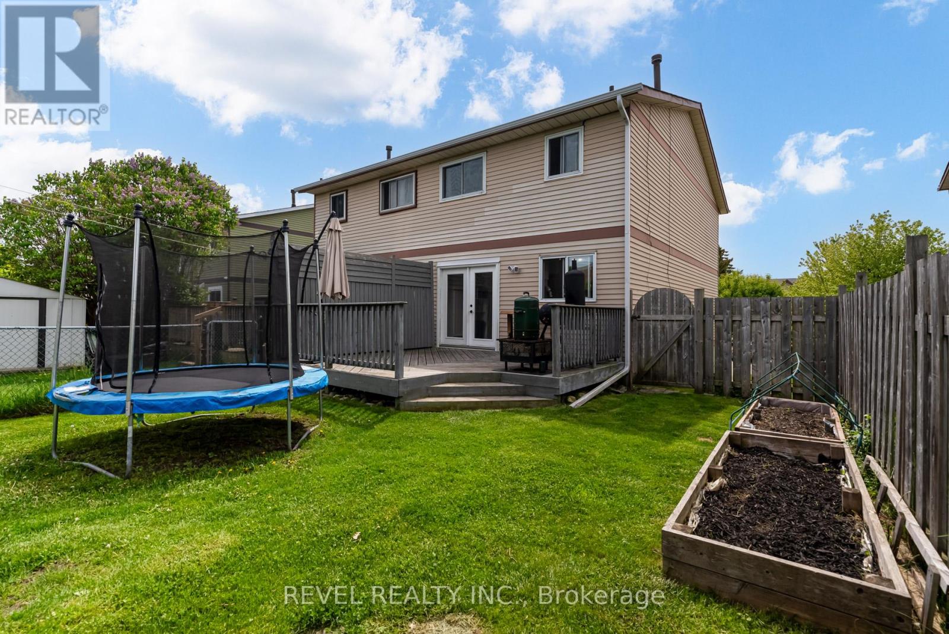909 Southridge Street Oshawa, Ontario L1H 8A4
3 Bedroom
2 Bathroom
Above Ground Pool
Central Air Conditioning
Forced Air
$715,000
A Stunning Opportunity Awaits! This Beautifully Updated Sun-Filled Semi Is The Perfect Blend Of Comfort And Style. The Bright, Open-Concept Main Floor Is Ideal For Both Everyday Living And Entertaining, Featuring Walkout Garden Doors That Open To A Private Backyard OasisNo Rear Neighbours And Direct Gated Access To Townline. The Modern Eat-In Kitchen Is Thoughtfully Designed With A Spacious Island And Pantry, Offering Plenty Of Room For Family Meals And Gatherings. Major Upgrades Have Already Been Completed For Peace Of Mind: Newer Windows (2013), Roof And Eavestroughs (2017), And High-Efficiency Furnace And A/C (2019). Just Move In And Enjoy! (id:26049)
Open House
This property has open houses!
May
31
Saturday
Starts at:
2:00 pm
Ends at:4:00 pm
June
1
Sunday
Starts at:
2:00 pm
Ends at:4:00 pm
Property Details
| MLS® Number | E12179419 |
| Property Type | Single Family |
| Neigbourhood | Donevan |
| Community Name | Donevan |
| Community Features | Community Centre |
| Parking Space Total | 3 |
| Pool Type | Above Ground Pool |
| Structure | Shed |
Building
| Bathroom Total | 2 |
| Bedrooms Above Ground | 3 |
| Bedrooms Total | 3 |
| Appliances | Dryer, Stove, Washer, Refrigerator |
| Basement Development | Finished |
| Basement Features | Walk Out |
| Basement Type | N/a (finished) |
| Construction Style Attachment | Semi-detached |
| Cooling Type | Central Air Conditioning |
| Exterior Finish | Aluminum Siding, Brick |
| Flooring Type | Ceramic, Laminate, Carpeted |
| Foundation Type | Unknown |
| Heating Fuel | Natural Gas |
| Heating Type | Forced Air |
| Stories Total | 2 |
| Type | House |
| Utility Water | Municipal Water |
Parking
| Garage |
Land
| Acreage | No |
| Fence Type | Fenced Yard |
| Sewer | Sanitary Sewer |
| Size Depth | 140 Ft |
| Size Frontage | 27 Ft ,4 In |
| Size Irregular | 27.4 X 140 Ft |
| Size Total Text | 27.4 X 140 Ft |
| Zoning Description | R2 |
Rooms
| Level | Type | Length | Width | Dimensions |
|---|---|---|---|---|
| Second Level | Primary Bedroom | 5 m | 3.3 m | 5 m x 3.3 m |
| Second Level | Bedroom 2 | 5.1 m | 2.5 m | 5.1 m x 2.5 m |
| Second Level | Bedroom 3 | 3.1 m | 2.35 m | 3.1 m x 2.35 m |
| Lower Level | Office | 4.75 m | 3.05 m | 4.75 m x 3.05 m |
| Main Level | Kitchen | 4.9 m | 2.9 m | 4.9 m x 2.9 m |
| Main Level | Dining Room | 3 m | 2.8 m | 3 m x 2.8 m |
| Main Level | Living Room | 4.95 m | 3.4 m | 4.95 m x 3.4 m |


