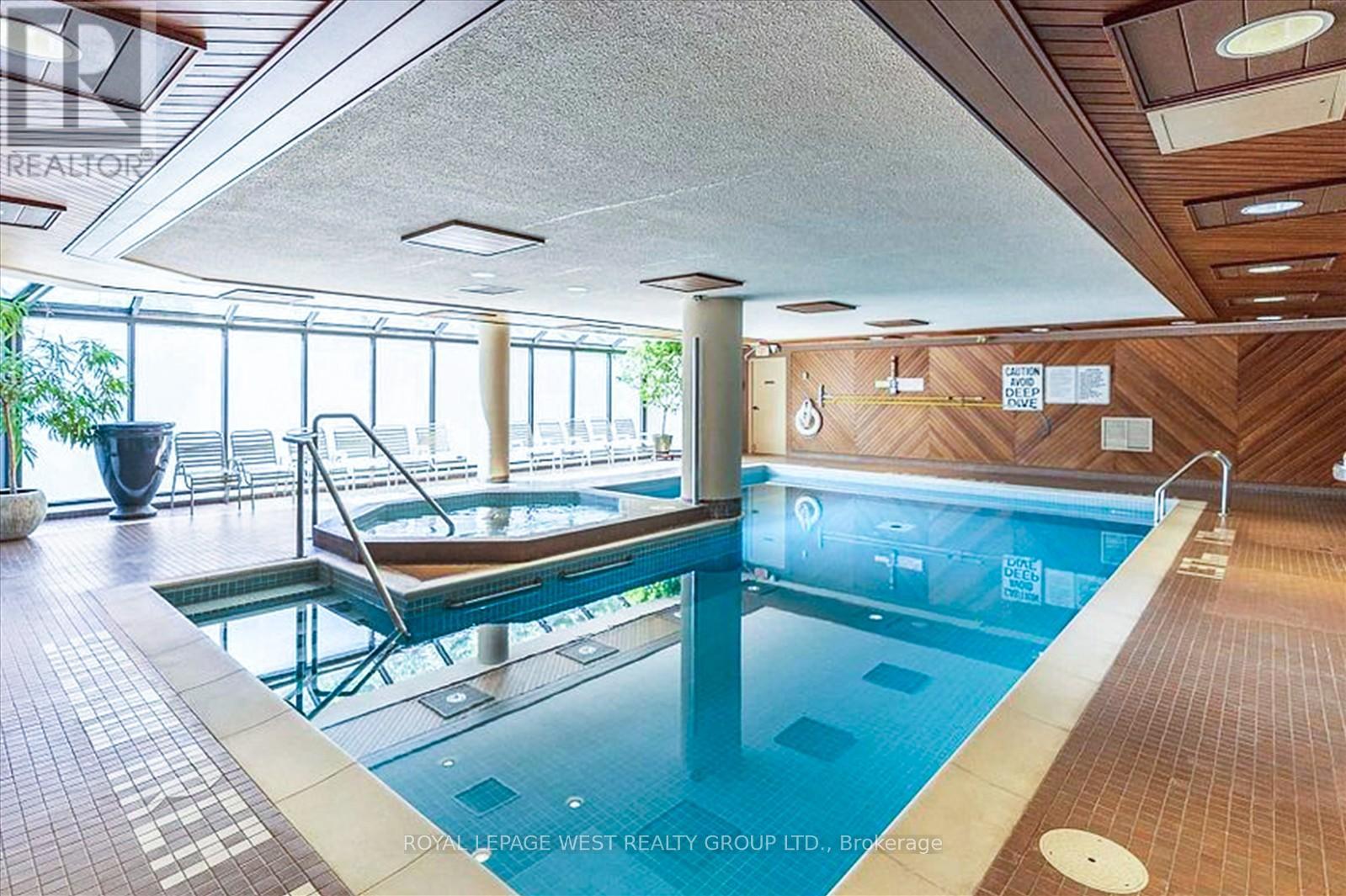2 Bedroom
2 Bathroom
1,000 - 1,199 ft2
Central Air Conditioning
Forced Air
$1,099,000Maintenance, Heat, Water, Electricity, Cable TV, Common Area Maintenance, Insurance, Parking
$1,559.59 Monthly
Rarely Available Ravine-Facing Suite at York Mills Place, nestled in the coveted Hoggs Hollow neighbourhood. This beautifully updated kitchen with 2-bedroom, 2-bathroom suite offers nearly 1,200 sq. ft. of elegant living space, overlooking a lush, wooded ravine. The open-concept layout features a spacious living and dining area with walk-out access to a private, oversized balcony 21'4" x 9'4", perfect for relaxing or entertaining while enjoying serene treetop views. Large windows throughout flood the home with natural light and frame the tranquil scenery beyond. A large, modern eat-in kitchen showcases ample cabinetry. The generously sized primary bedroom includes a walk-in closet and a private 4-piece ensuite bath, while the second bedroom offers direct access to the balcony and is served by a well-appointed 3-piece hall bathroom. Additional highlights include a spacious laundry/furnace room off the kitchen, and all-inclusive maintenance fees covering hydro, heat, water, cable, internet. Residents enjoy access to upscale amenities such as a 24-hour concierge, indoor pool, gym, rooftop deck, meeting/party room, and visitor parking. Ideally located just steps to York Mills Subway Station, top-rated schools, shopping, fine dining, cafes, golf courses, and quick access to Highway 401. (id:26049)
Property Details
|
MLS® Number
|
C12134887 |
|
Property Type
|
Single Family |
|
Neigbourhood
|
Toronto—St. Paul's |
|
Community Name
|
Bedford Park-Nortown |
|
Community Features
|
Pets Not Allowed |
|
Features
|
Balcony, In Suite Laundry |
|
Parking Space Total
|
1 |
Building
|
Bathroom Total
|
2 |
|
Bedrooms Above Ground
|
2 |
|
Bedrooms Total
|
2 |
|
Amenities
|
Storage - Locker |
|
Appliances
|
Garage Door Opener Remote(s), Dishwasher, Dryer, Microwave, Oven, Stove, Washer, Window Coverings, Refrigerator |
|
Cooling Type
|
Central Air Conditioning |
|
Exterior Finish
|
Concrete |
|
Flooring Type
|
Laminate, Parquet |
|
Heating Fuel
|
Natural Gas |
|
Heating Type
|
Forced Air |
|
Size Interior
|
1,000 - 1,199 Ft2 |
|
Type
|
Apartment |
Parking
Land
Rooms
| Level |
Type |
Length |
Width |
Dimensions |
|
Flat |
Living Room |
5.59 m |
3.58 m |
5.59 m x 3.58 m |
|
Flat |
Dining Room |
4.2 m |
2.9 m |
4.2 m x 2.9 m |
|
Flat |
Kitchen |
4.5 m |
2.82 m |
4.5 m x 2.82 m |
|
Flat |
Primary Bedroom |
5.6 m |
3.25 m |
5.6 m x 3.25 m |
|
Flat |
Bedroom 2 |
4.27 m |
3.05 m |
4.27 m x 3.05 m |
|
Flat |
Foyer |
2.57 m |
1.98 m |
2.57 m x 1.98 m |
|
Flat |
Laundry Room |
2.49 m |
2.24 m |
2.49 m x 2.24 m |







































