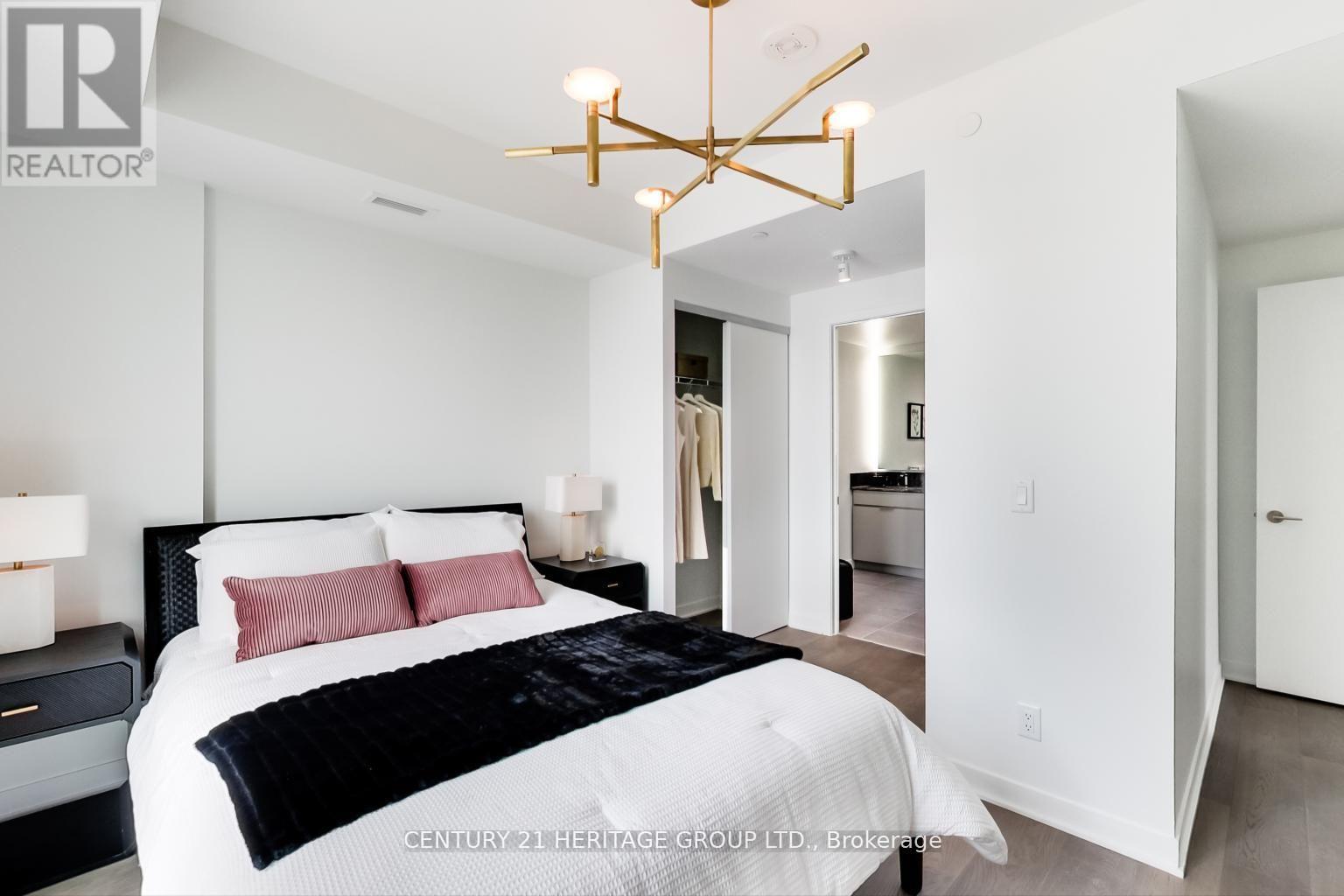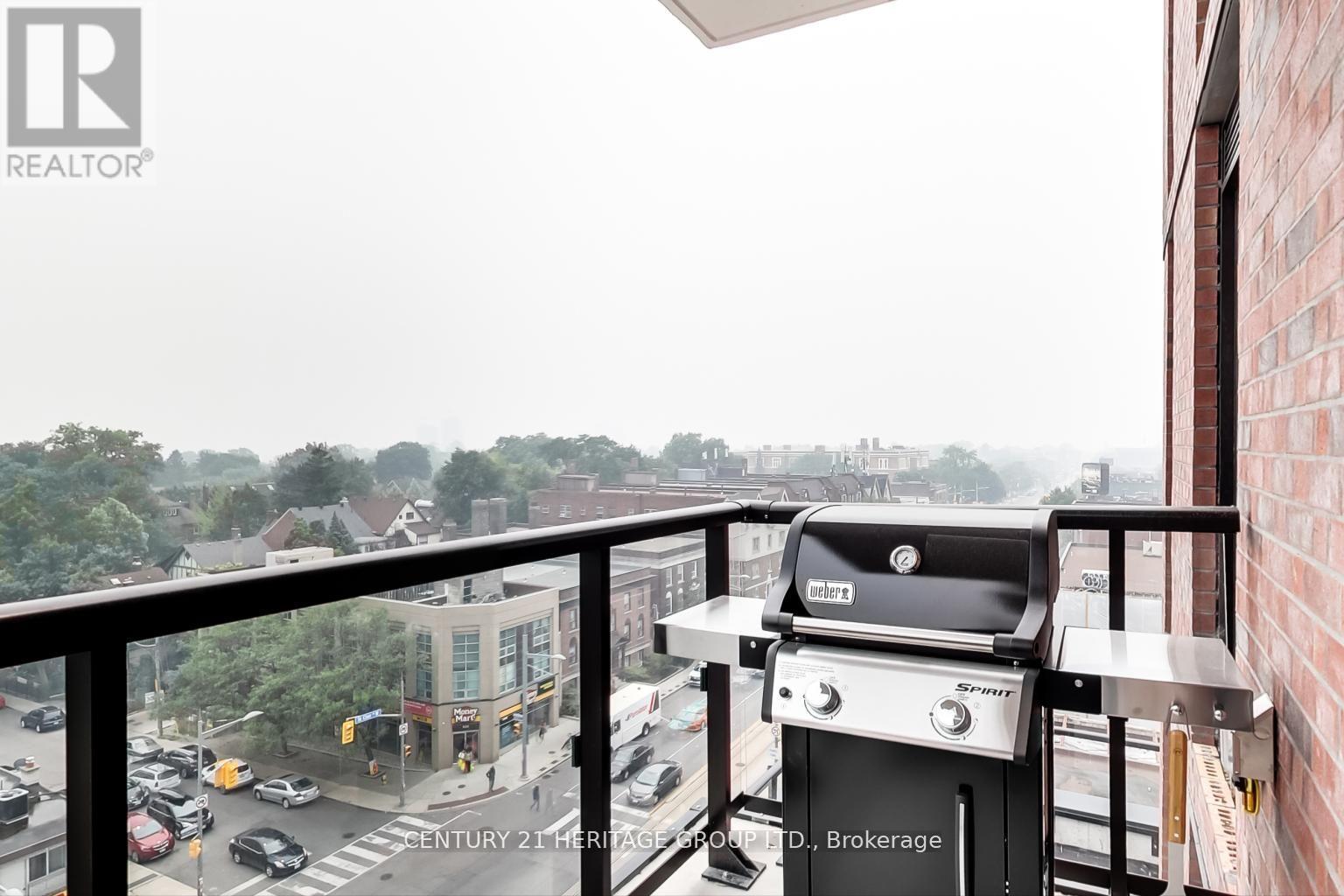907 - 185 Alberta Avenue Toronto, Ontario M6C 0A5
3 Bedroom
2 Bathroom
1,400 - 1,599 ft2
Multi-Level
Central Air Conditioning
Forced Air
$1,437,900Maintenance, Water, Insurance
$957.56 Monthly
Maintenance, Water, Insurance
$957.56 MonthlyWelcome to unit 907 at 900 St. Clair West-a beautifully designed 3 bedroom, 2 bathroom suite in the heart of St. Clair West Village. With floor-to-ceiling windows and luxurious finishes, this light-filled unit offers a spacious, open-concept layout ideal for entertaining or relaxing. The modern kitchen features quartz countertops and high-end appliances, leading out to a large private balcony with sweeping city views. Residents enjoy premium amenities, including a fitness center, rooftop terrace and 24/7 concierge. Just steps from trendy cafes, boutiques, and public transit, this is urban living at its best. Book a showing today to experience it firsthand! (id:26049)
Property Details
| MLS® Number | C12185420 |
| Property Type | Single Family |
| Neigbourhood | Davenport |
| Community Name | Oakwood Village |
| Amenities Near By | Park, Public Transit, Schools |
| Community Features | Pet Restrictions |
| Features | Balcony, In Suite Laundry |
| Parking Space Total | 1 |
| View Type | City View |
Building
| Bathroom Total | 2 |
| Bedrooms Above Ground | 3 |
| Bedrooms Total | 3 |
| Amenities | Security/concierge, Exercise Centre, Party Room, Storage - Locker |
| Appliances | Oven - Built-in, Cooktop, Dishwasher, Dryer, Microwave, Stove, Washer, Whirlpool, Wine Fridge, Refrigerator |
| Architectural Style | Multi-level |
| Cooling Type | Central Air Conditioning |
| Exterior Finish | Brick Facing, Concrete |
| Flooring Type | Hardwood |
| Heating Fuel | Natural Gas |
| Heating Type | Forced Air |
| Size Interior | 1,400 - 1,599 Ft2 |
| Type | Apartment |
Parking
| Underground | |
| Garage |
Land
| Acreage | No |
| Land Amenities | Park, Public Transit, Schools |
Rooms
| Level | Type | Length | Width | Dimensions |
|---|---|---|---|---|
| Main Level | Living Room | 5.97 m | 4.3 m | 5.97 m x 4.3 m |
| Main Level | Dining Room | 5.97 m | 4.3 m | 5.97 m x 4.3 m |
| Main Level | Kitchen | 3.39 m | 3.08 m | 3.39 m x 3.08 m |
| Main Level | Primary Bedroom | 4.11 m | 2.78 m | 4.11 m x 2.78 m |
| Main Level | Bedroom 2 | 3.35 m | 3.35 m | 3.35 m x 3.35 m |
| Main Level | Bedroom 3 | 2.47 m | 3.29 m | 2.47 m x 3.29 m |



































