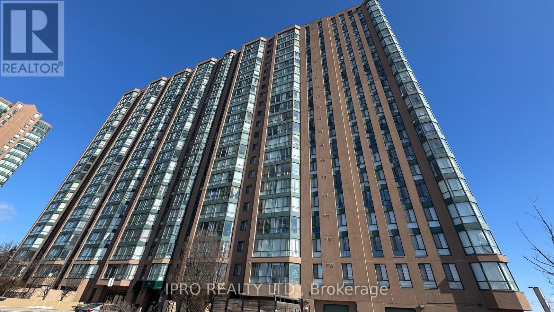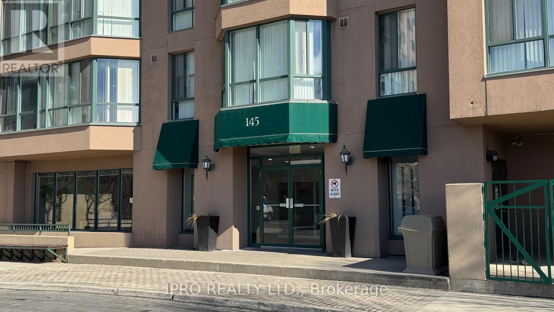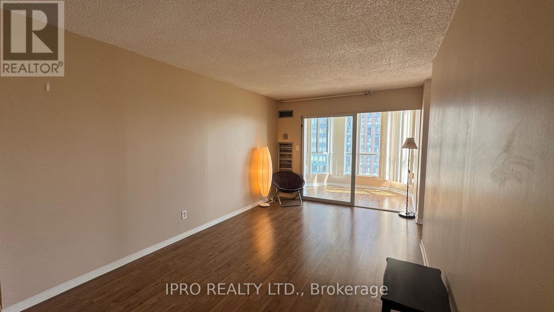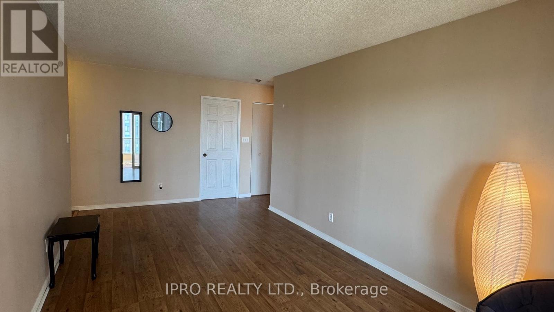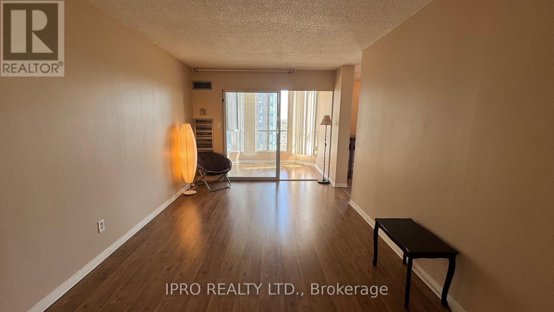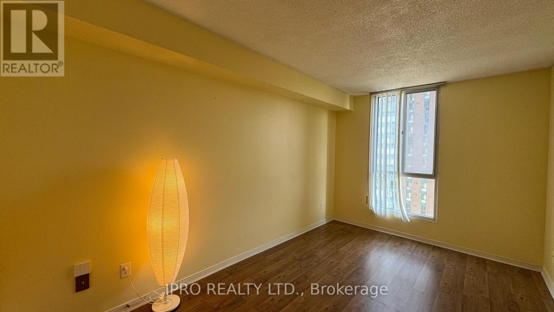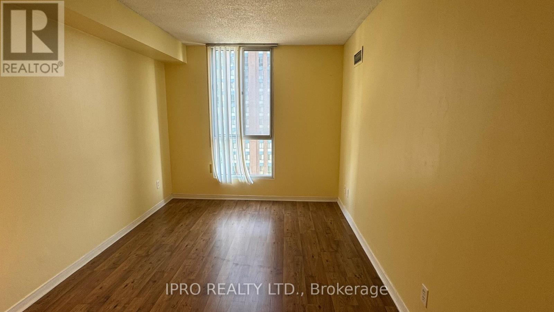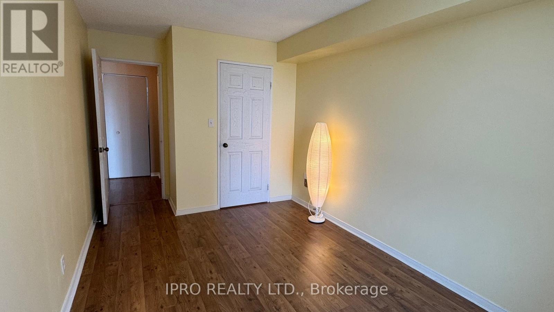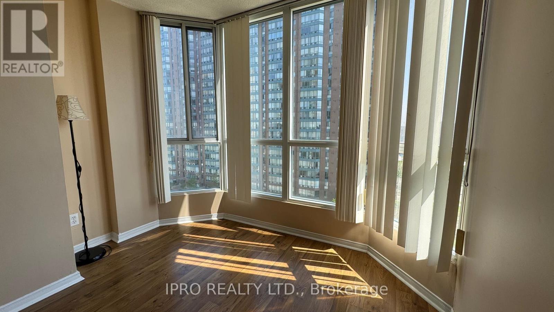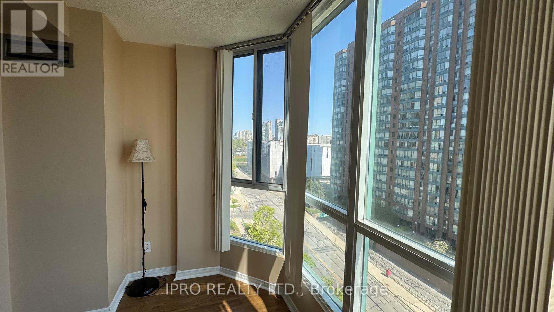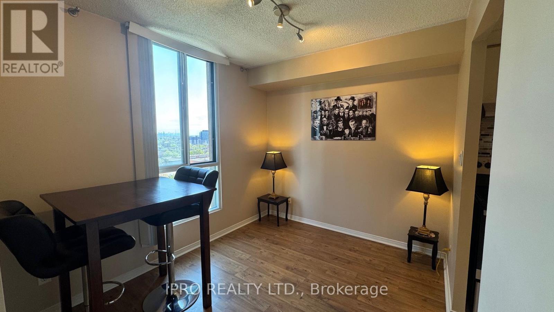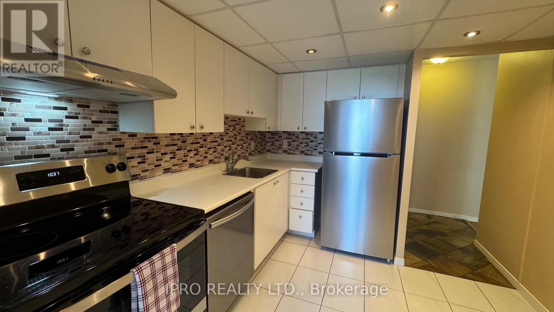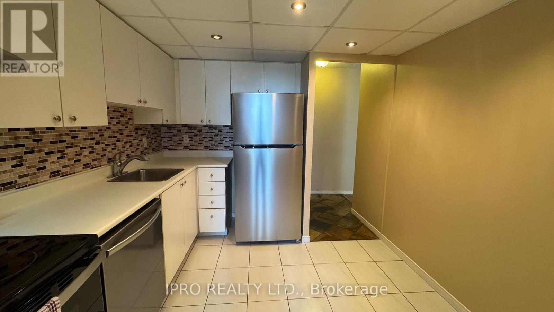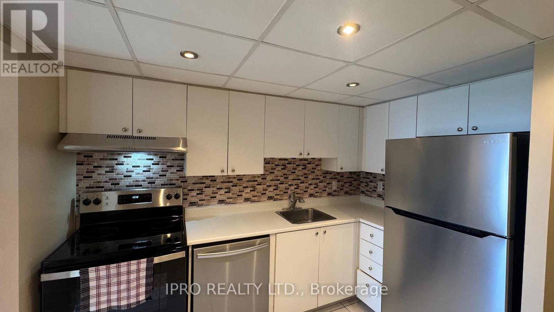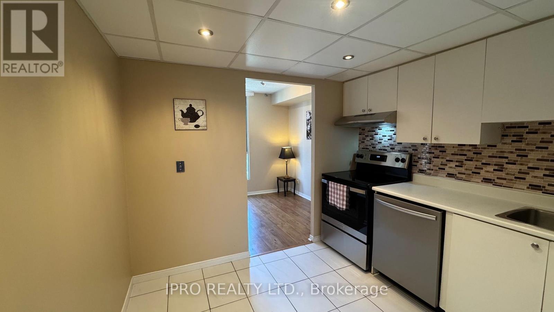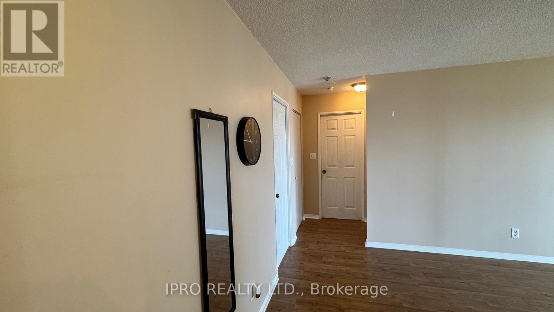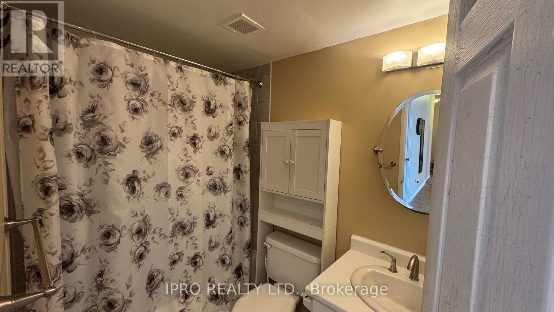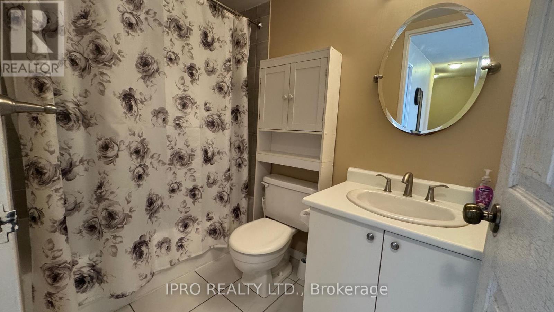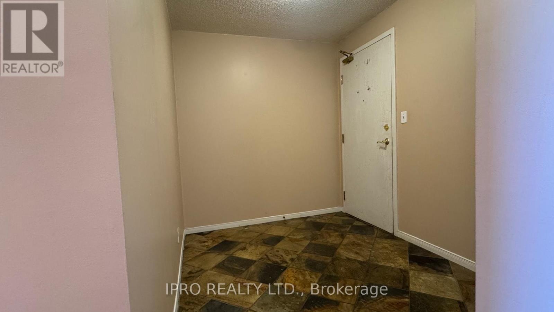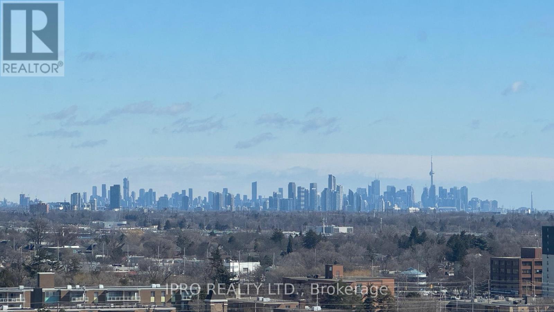907 - 145 Hillcrest Avenue Mississauga, Ontario L5B 3Z1
2 Bedroom
1 Bathroom
800 - 899 ft2
Central Air Conditioning
Forced Air
$525,000Maintenance, Heat, Water, Common Area Maintenance, Insurance, Parking
$535 Monthly
Maintenance, Heat, Water, Common Area Maintenance, Insurance, Parking
$535 MonthlyBeautiful One Bedroom Plus Den & Spacious Solarium with Spectacular view of Toronto skyline!*Move in Ready * Brand New Stainless Appliances * Kitchen w/Pot Lights * Slate Entry andLaminate & Ceramics Flooring * Convenient commute just 2 mins walk from Cooksville Go Stationwith express service to Downtown Toronto. Minutes From Square One, Shopping & RestaurantsGrocery Stores, Schools, Parks. Great Location, Unbeatable opportunity for First Time HomeOwners, Downsizing Or As An Investment. A Must See In One Of The Most DesirableCommunities Of Mississauga. (id:26049)
Property Details
| MLS® Number | W12140260 |
| Property Type | Single Family |
| Community Name | Cooksville |
| Community Features | Pet Restrictions |
| Parking Space Total | 1 |
Building
| Bathroom Total | 1 |
| Bedrooms Above Ground | 1 |
| Bedrooms Below Ground | 1 |
| Bedrooms Total | 2 |
| Appliances | Dishwasher, Dryer, Stove, Washer, Refrigerator |
| Cooling Type | Central Air Conditioning |
| Exterior Finish | Brick |
| Flooring Type | Laminate, Ceramic |
| Heating Fuel | Natural Gas |
| Heating Type | Forced Air |
| Size Interior | 800 - 899 Ft2 |
| Type | Apartment |
Parking
| Underground | |
| Garage |
Land
| Acreage | No |
Rooms
| Level | Type | Length | Width | Dimensions |
|---|---|---|---|---|
| Flat | Dining Room | 3 m | 2.5 m | 3 m x 2.5 m |
| Flat | Living Room | 5.51 m | 2.97 m | 5.51 m x 2.97 m |
| Flat | Kitchen | 3.1 m | 2.85 m | 3.1 m x 2.85 m |
| Flat | Primary Bedroom | 4.15 m | 2.74 m | 4.15 m x 2.74 m |
| Flat | Solarium | 3 m | 2.18 m | 3 m x 2.18 m |
| Flat | Storage | 2.9 m | 1.7 m | 2.9 m x 1.7 m |

