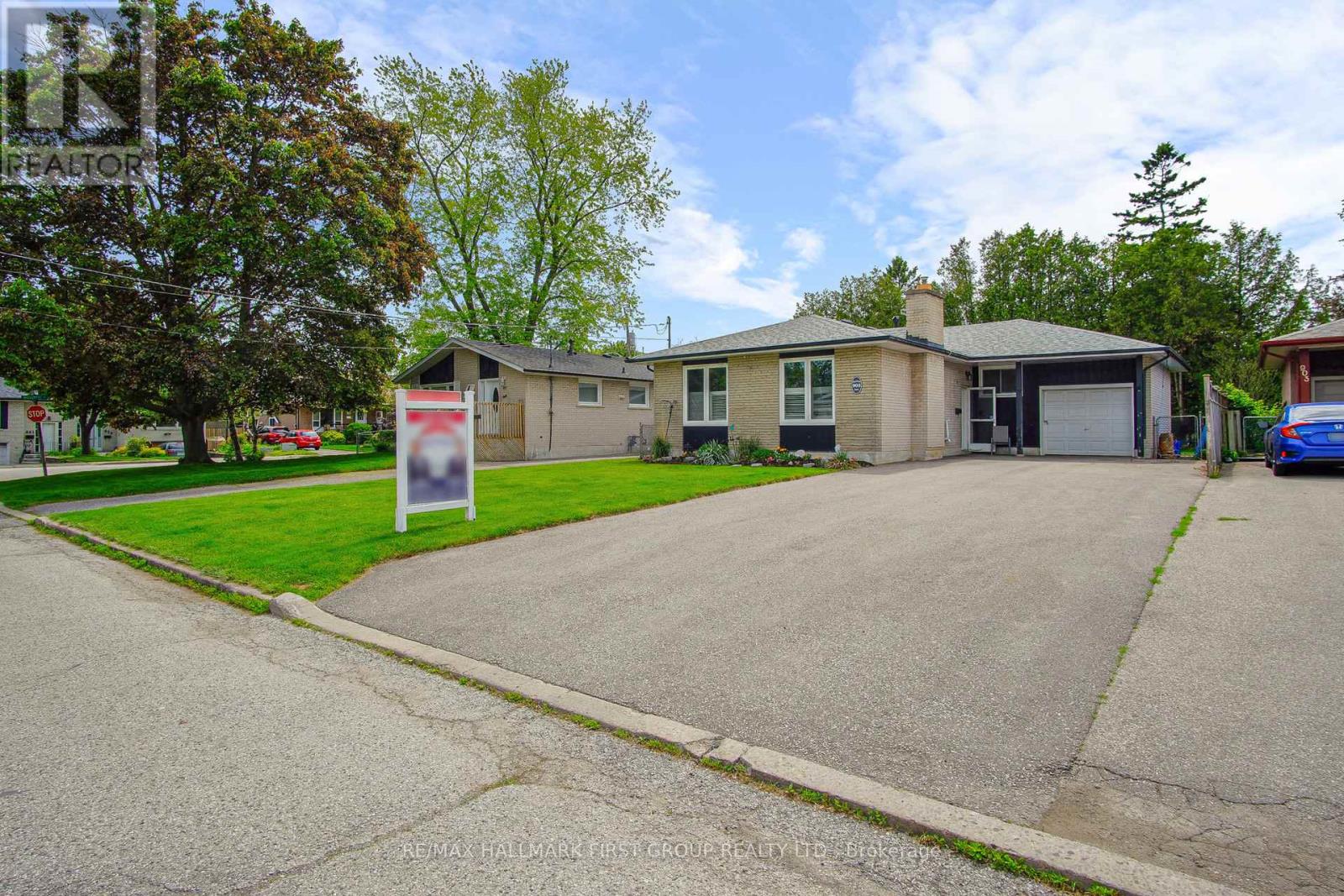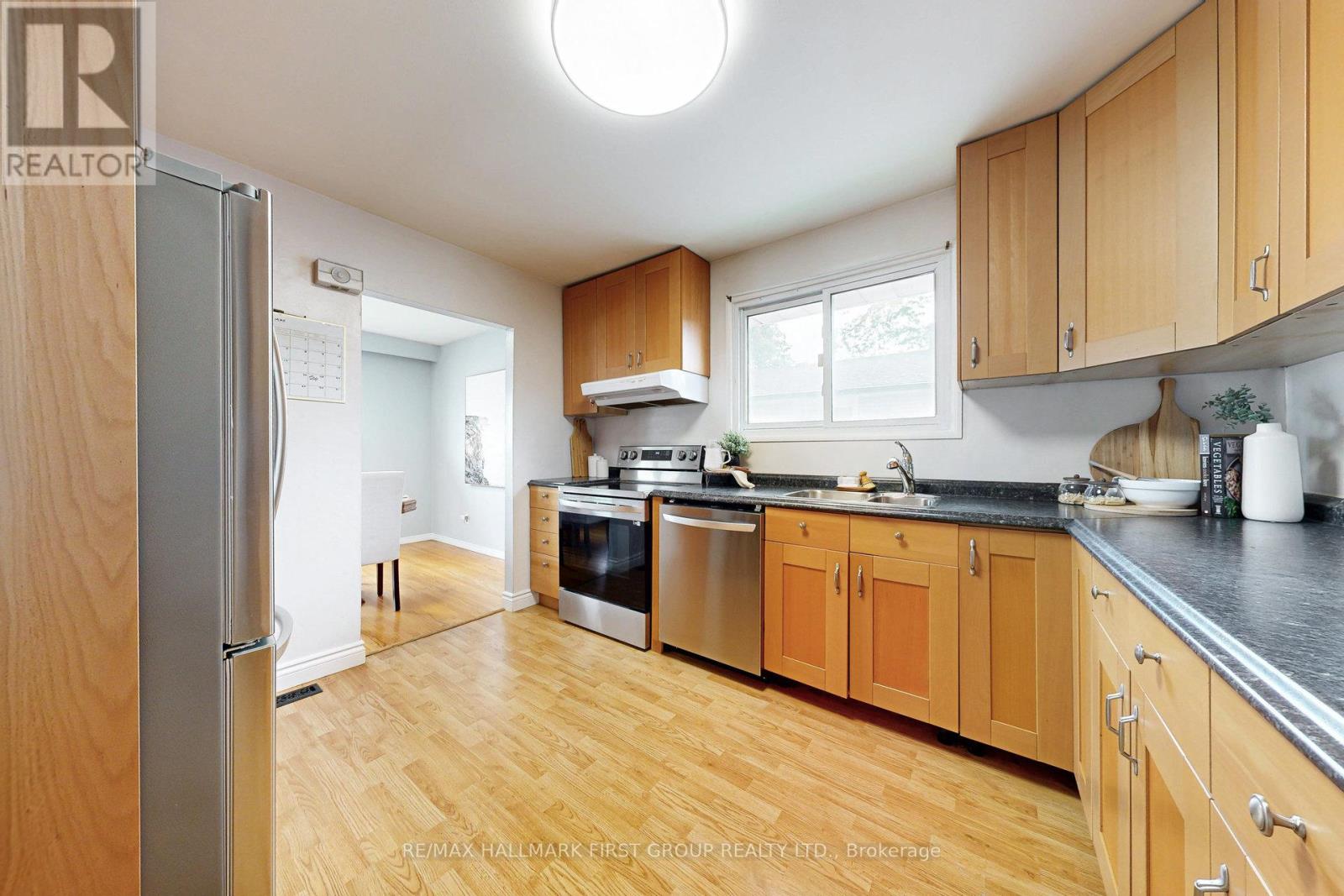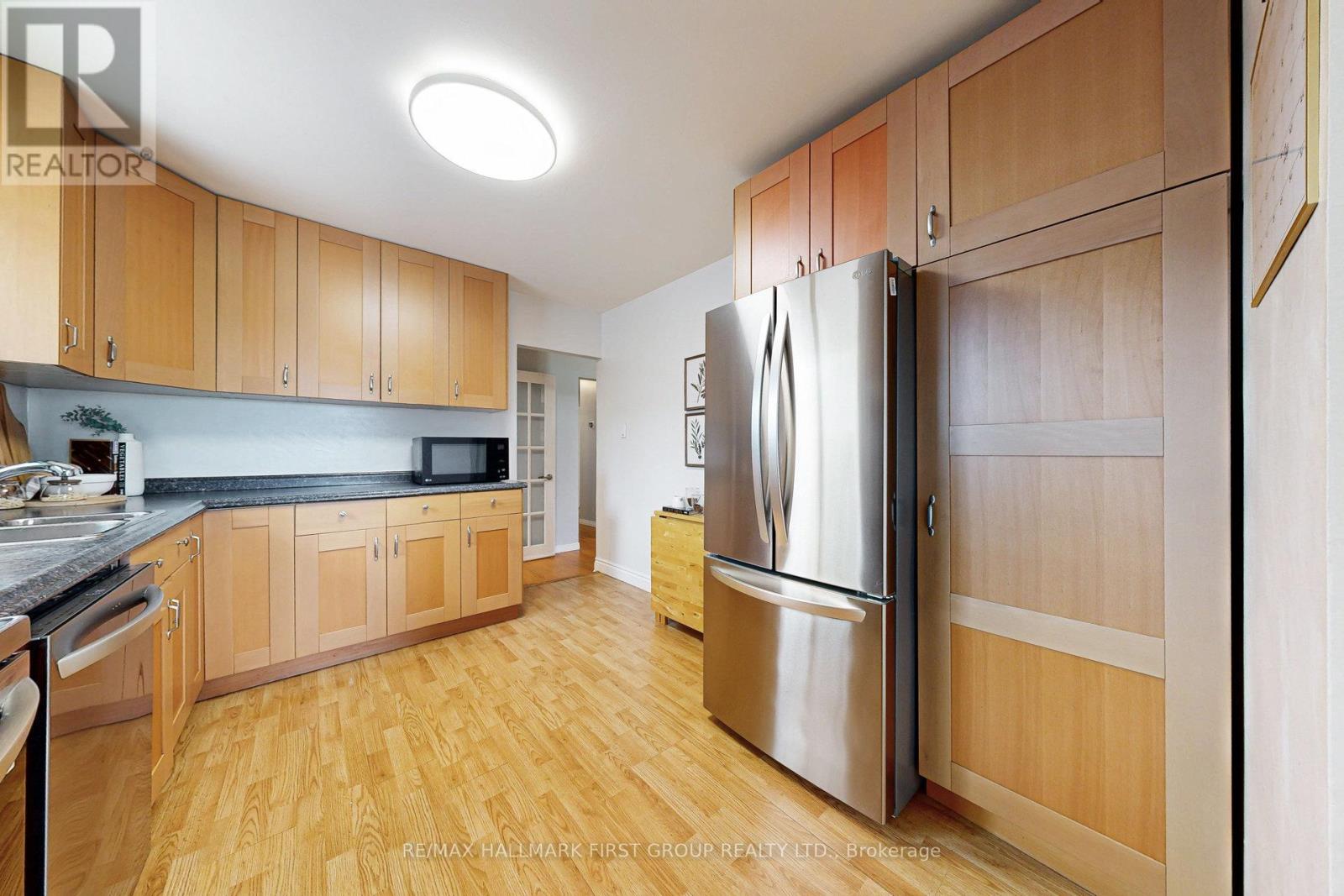905 Marinet Crescent Pickering, Ontario L1W 2M2
$879,999
Welcome to this charming bungalow nestled in the heart of Pickering, offering comfort, space, and flexibility for modern family living. This well-maintained home features 3 bright and generously sized bedrooms on the main floor, including a primary suite with two closets and a convenient private 2-piece ensuite. The spacious and thoughtfully designed layout allows for easy flow throughout the home, perfect for both everyday living and entertaining. Step into the inviting living room where a beautiful stone fireplace with a custom wood mantel adds warmth and character, seamlessly connecting to a dedicated dining area ideal for hosting family gatherings. The kitchen is equipped with stainless steel appliances, offering a stylish and functional space for home chefs. Downstairs, the finished basement expands your living space with a second kitchen, two additional rooms, and plenty of room for multi-generational living or extended family stays. Whether you're looking for a family home with room to grow or a flexible layout for in-law potential, this bungalow has it all. Situated in a desirable Pickering neighbourhood close to schools, parks, shopping, and transit this is an opportunity not to be missed! (id:26049)
Open House
This property has open houses!
2:00 pm
Ends at:4:00 pm
2:00 pm
Ends at:4:00 pm
Property Details
| MLS® Number | E12189763 |
| Property Type | Single Family |
| Neigbourhood | West Shore |
| Community Name | West Shore |
| Parking Space Total | 7 |
| Structure | Shed |
Building
| Bathroom Total | 3 |
| Bedrooms Above Ground | 3 |
| Bedrooms Total | 3 |
| Appliances | Dishwasher, Dryer, Hood Fan, Stove, Washer, Refrigerator |
| Architectural Style | Bungalow |
| Basement Development | Finished |
| Basement Type | N/a (finished) |
| Construction Style Attachment | Detached |
| Cooling Type | Central Air Conditioning |
| Exterior Finish | Brick |
| Fireplace Present | Yes |
| Foundation Type | Poured Concrete |
| Half Bath Total | 1 |
| Heating Fuel | Natural Gas |
| Heating Type | Forced Air |
| Stories Total | 1 |
| Size Interior | 1,100 - 1,500 Ft2 |
| Type | House |
| Utility Water | Municipal Water |
Parking
| Attached Garage | |
| Garage |
Land
| Acreage | No |
| Sewer | Sanitary Sewer |
| Size Depth | 100 Ft |
| Size Frontage | 50 Ft |
| Size Irregular | 50 X 100 Ft |
| Size Total Text | 50 X 100 Ft |
Rooms
| Level | Type | Length | Width | Dimensions |
|---|---|---|---|---|
| Basement | Kitchen | 2.95 m | 2.97 m | 2.95 m x 2.97 m |
| Basement | Living Room | 5.66 m | 5.31 m | 5.66 m x 5.31 m |
| Basement | Office | 3.56 m | 3.44 m | 3.56 m x 3.44 m |
| Basement | Office | 3.89 m | 3 m | 3.89 m x 3 m |
| Main Level | Living Room | 5.39 m | 3.44 m | 5.39 m x 3.44 m |
| Main Level | Dining Room | 2.88 m | 3.1 m | 2.88 m x 3.1 m |
| Main Level | Kitchen | 3.58 m | 3.1 m | 3.58 m x 3.1 m |
| Main Level | Primary Bedroom | 4.81 m | 3.31 m | 4.81 m x 3.31 m |
| Main Level | Bedroom 2 | 3.63 m | 3.38 m | 3.63 m x 3.38 m |
| Main Level | Bedroom 3 | 2.47 m | 3.38 m | 2.47 m x 3.38 m |












































