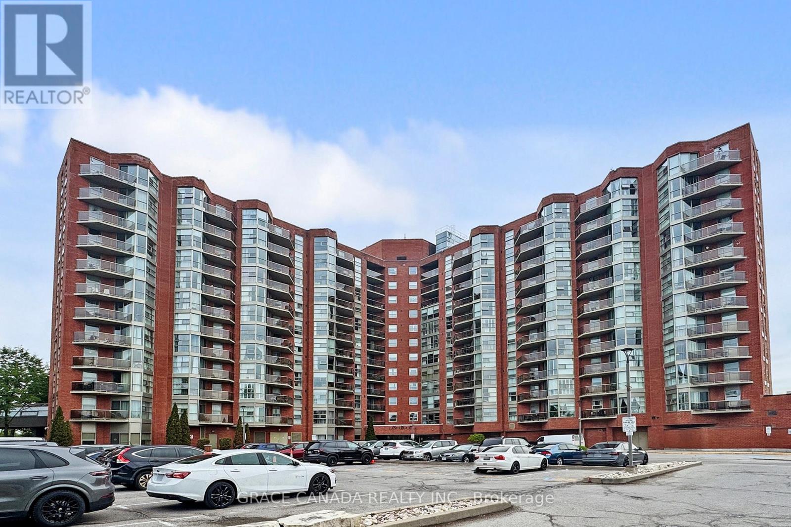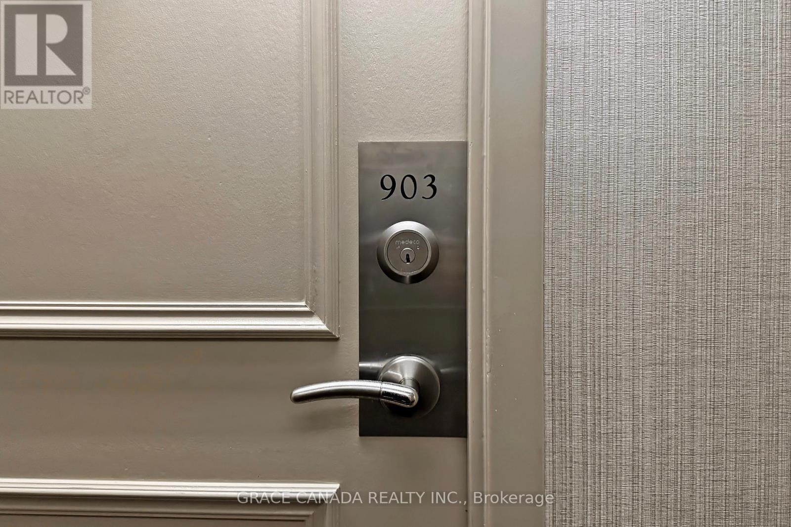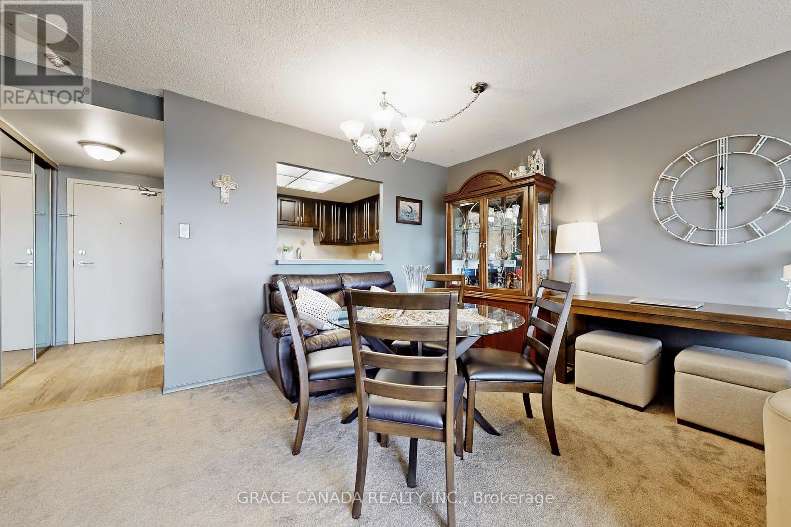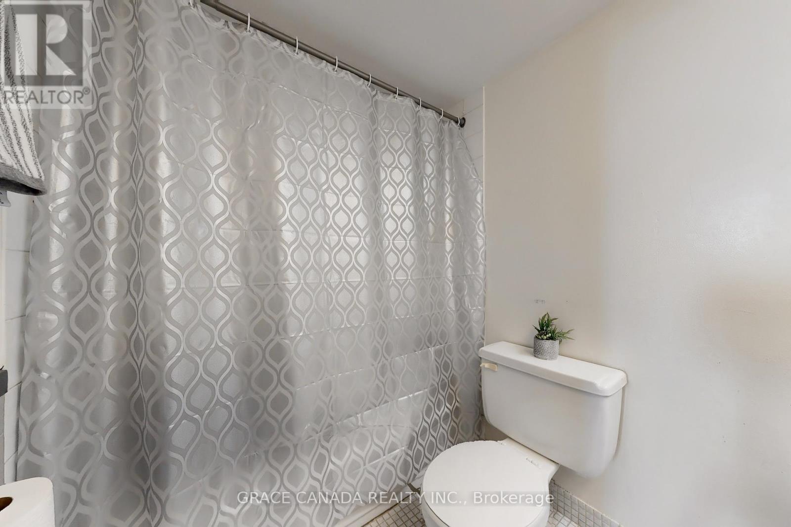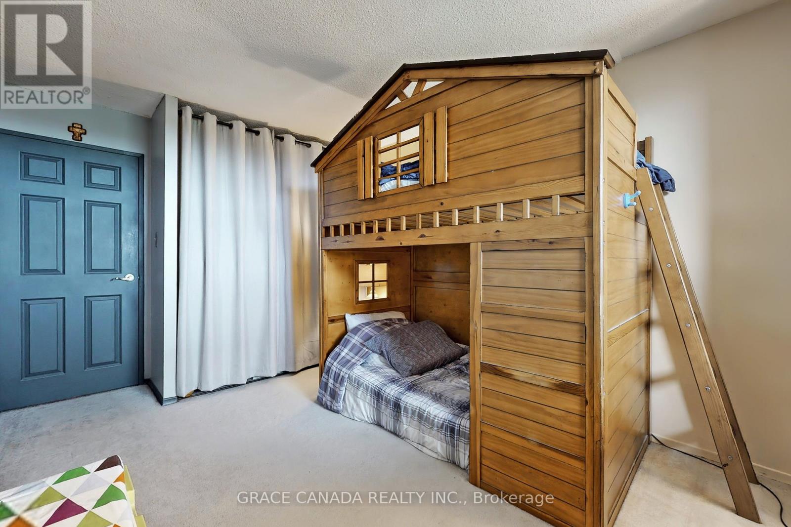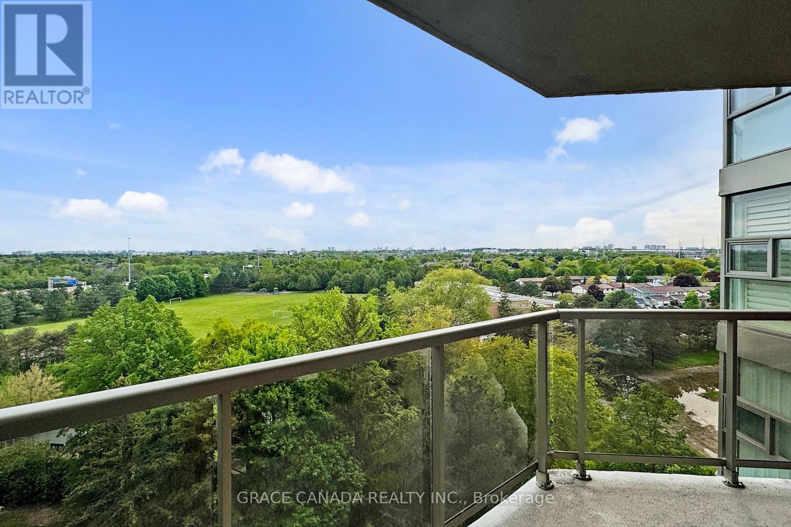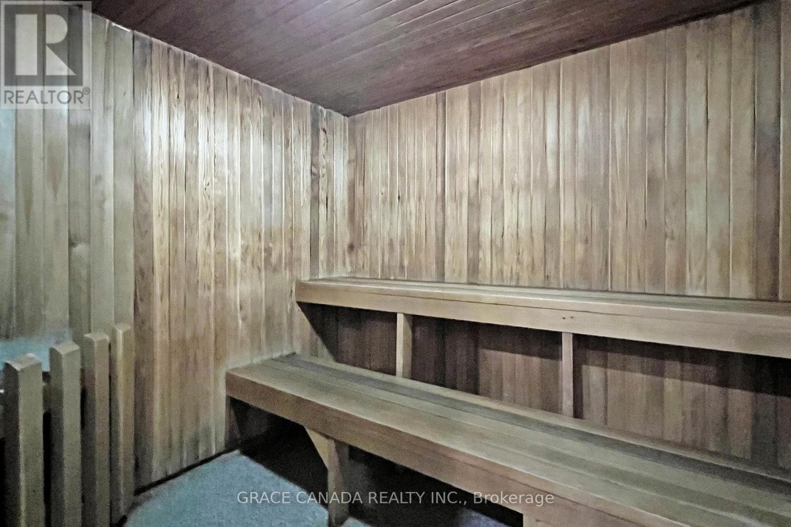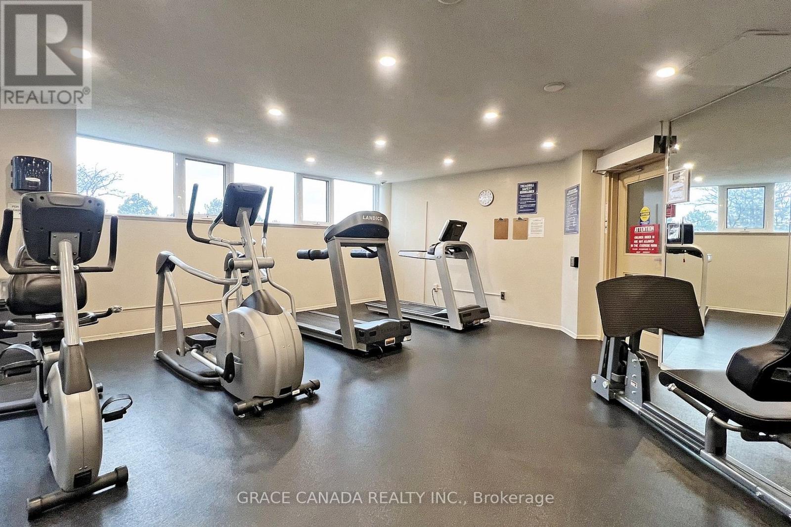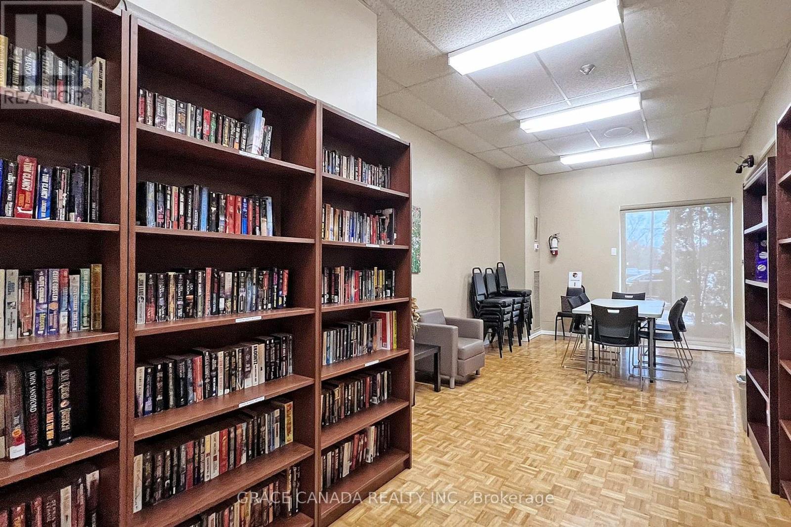903 - 10 Dean Park Road Toronto, Ontario M1B 3G8
$588,800Maintenance, Heat, Water, Cable TV, Common Area Maintenance, Insurance, Parking
$690.23 Monthly
Maintenance, Heat, Water, Cable TV, Common Area Maintenance, Insurance, Parking
$690.23 MonthlyWelcome Home To This Meticulously maintained 2-Bedroom, 2 full Baths Condo Nestled In The Rouge At Camargue II. Perfectly Balancing Comfort And Convenience. Designed with functionality in mind, Open Concept Living Space Features Floor-To-Ceiling Windows That Flood The Interior With Natural Light, Creating A Warm And Inviting Ambiance In the Living & Dining Rooms With Access To Private Balcony with Breathtaking views of conservation area and Greenery. The Primary Suite Is An Oasis With Generous Proportions, Featuring A Walk-in Closet And 4 Piece EnSuite. The 2nd Bedroom Offers a generous size, 2nd Bathroom With A Stand Up Shower. Upgraded newer Kitchen with stainless steel appliances, newer flooring . Additional Highlights Include In-Unit Laundry, Central Heating And Cooling . Residents Enjoy Exclusive Amenities, Such As A Fitness Center, Indoor Pool, Sauna, Party Room, Library, Tennis Court , 24 Hour Security, Car Wash, Bike Storage And Ample Visitor's Parking. Located In A Vibrant Neighborhood, This Condo Is Steps Away From Pharmacy, Restaurants and all shoppings , Public Transit & Hwy 401. This Home Offers A Retreat While Keeping You Close To All The Excitement. (id:26049)
Property Details
| MLS® Number | E12180315 |
| Property Type | Single Family |
| Neigbourhood | Scarborough |
| Community Name | Rouge E11 |
| Amenities Near By | Hospital, Park, Public Transit, Schools |
| Community Features | Pet Restrictions, Community Centre |
| Features | Balcony |
| Parking Space Total | 1 |
| Pool Type | Indoor Pool |
| Structure | Tennis Court |
Building
| Bathroom Total | 2 |
| Bedrooms Above Ground | 2 |
| Bedrooms Total | 2 |
| Amenities | Exercise Centre, Party Room, Sauna, Visitor Parking, Separate Electricity Meters |
| Appliances | Dishwasher, Dryer, Stove, Washer, Window Coverings, Refrigerator |
| Cooling Type | Central Air Conditioning |
| Exterior Finish | Brick |
| Flooring Type | Carpeted |
| Heating Fuel | Natural Gas |
| Heating Type | Forced Air |
| Size Interior | 1,000 - 1,199 Ft2 |
| Type | Apartment |
Parking
| Underground | |
| Garage |
Land
| Acreage | No |
| Land Amenities | Hospital, Park, Public Transit, Schools |
Rooms
| Level | Type | Length | Width | Dimensions |
|---|---|---|---|---|
| Flat | Kitchen | 3.05 m | 2.59 m | 3.05 m x 2.59 m |
| Flat | Living Room | 7.92 m | 4.26 m | 7.92 m x 4.26 m |
| Flat | Dining Room | 7.92 m | 4.26 m | 7.92 m x 4.26 m |
| Flat | Primary Bedroom | 6.4 m | 3.05 m | 6.4 m x 3.05 m |
| Flat | Bedroom 2 | 4.57 m | 2.74 m | 4.57 m x 2.74 m |
| Flat | Laundry Room | 2.19 m | 1 m | 2.19 m x 1 m |

