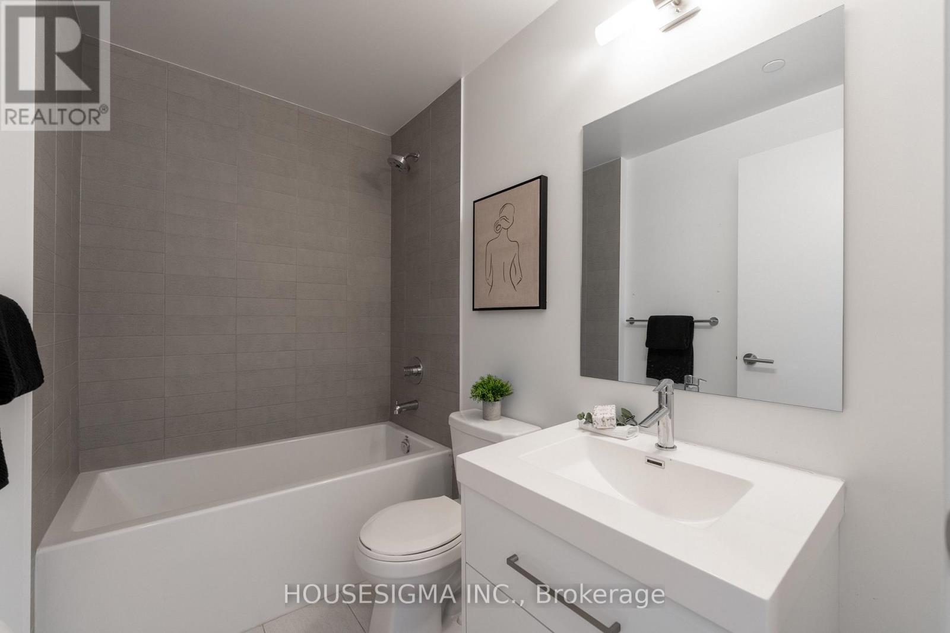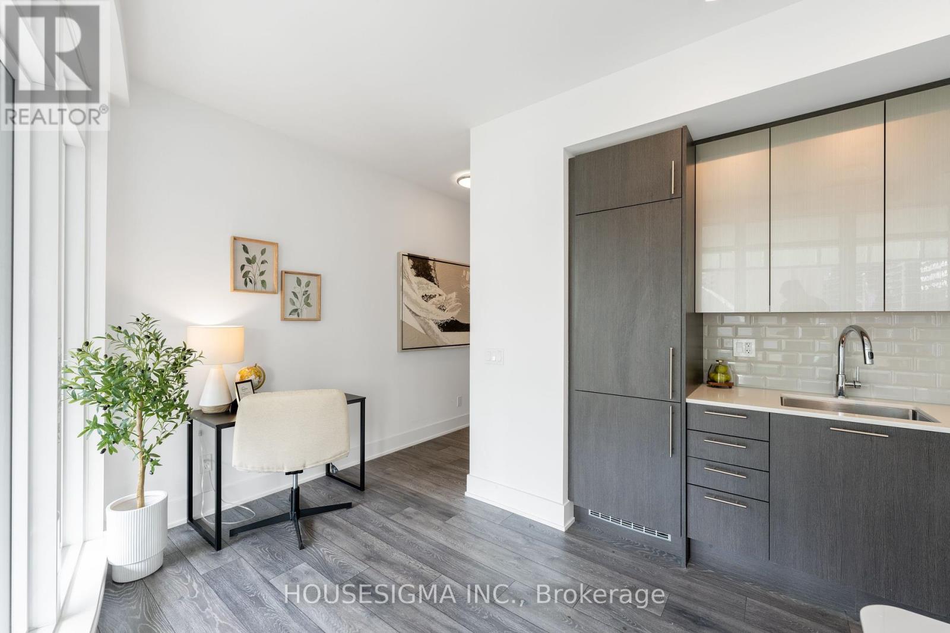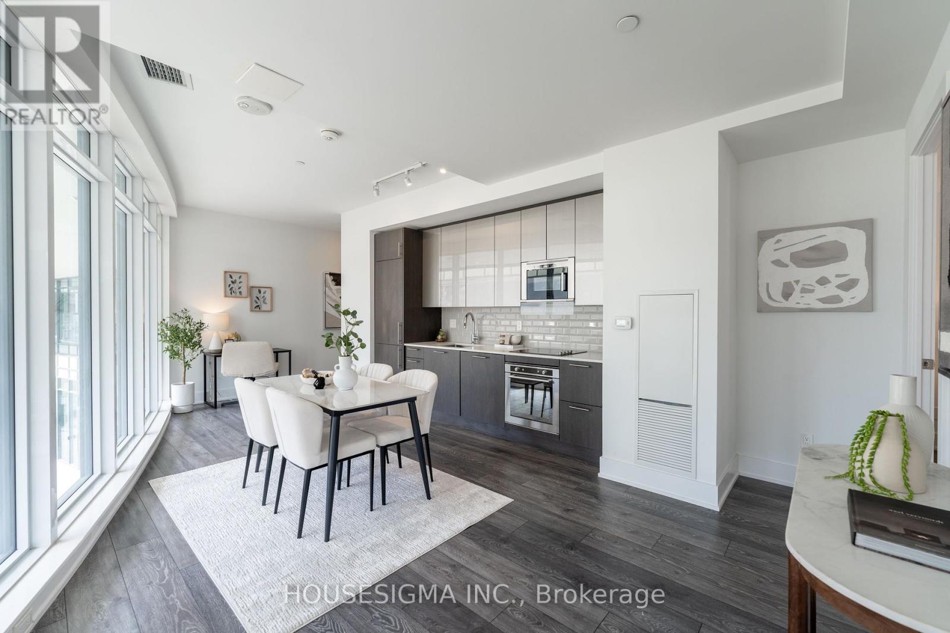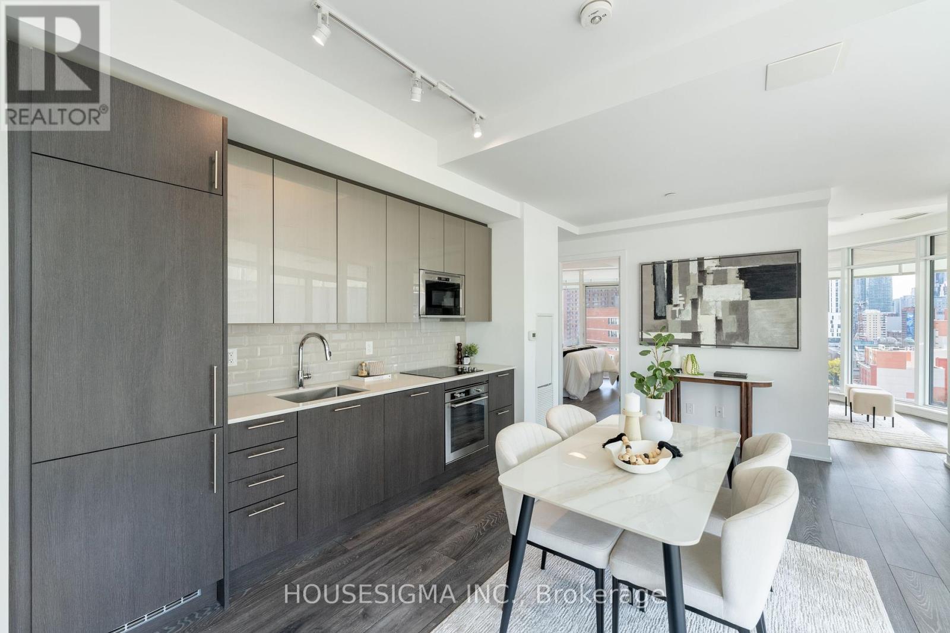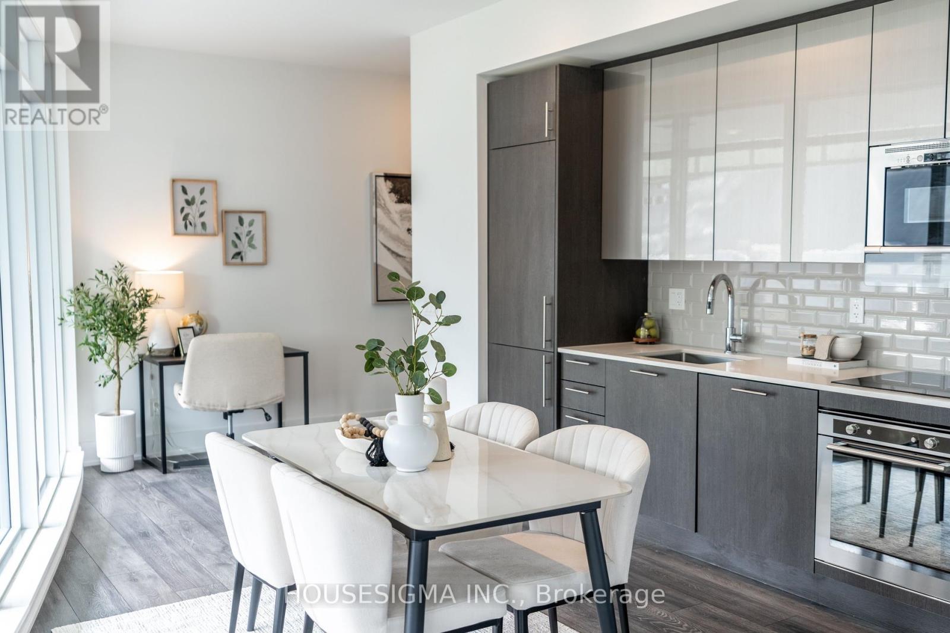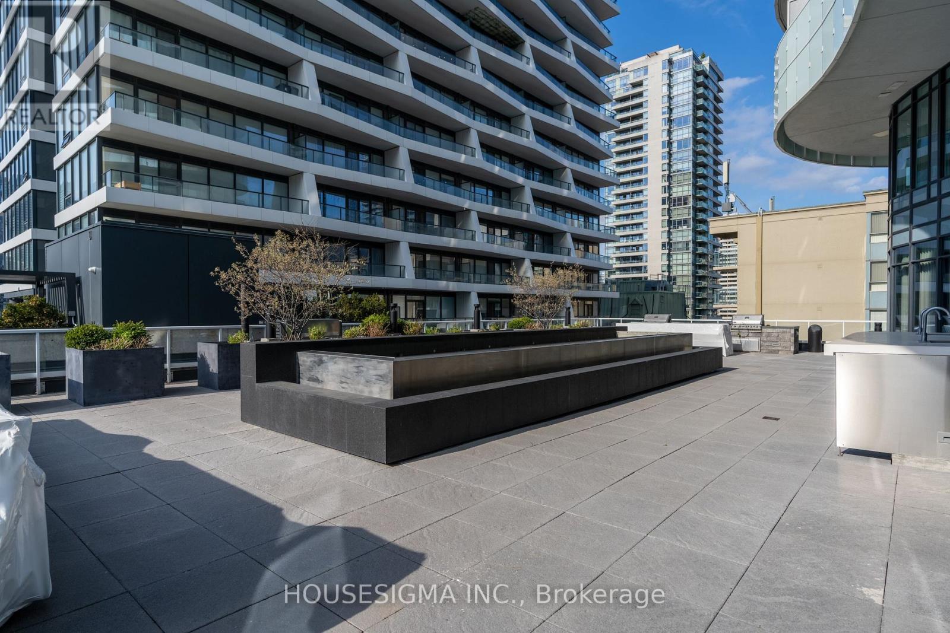902 - 403 Church Street Toronto, Ontario M4Y 2C2
$650,900Maintenance, Insurance, Common Area Maintenance, Water, Heat
$570.69 Monthly
Maintenance, Insurance, Common Area Maintenance, Water, Heat
$570.69 MonthlyWelcome to Unit 902 at Stanley Condos, an exceptional one bedroom plus den residence situated on the podium level of one of downtown Torontos most coveted addresses. This elegant suite offers sweeping 180-degree panoramic views of the city skyline, creating a striking backdrop to everyday living. Impeccably designed with sophisticated finishes throughout, the home features two sleek, spa-inspired bathrooms and a sun-filled open-concept kitchen and dining area outfitted with top-of-the-line built-in appliances. The versatile den is ideal for a refined home office or intimate reading lounge. Enhancing the luxury experience is your own expansive private rooftop walkout terrace a rare urban retreat in the sky, perfect for entertaining or unwinding in total serenity. Residents enjoy exclusive access to world-class amenities including a stylish billiards lounge with bar, a private cinema with kitchenette, a fully equipped fitness centre, and a tranquil yoga studio. Complete with in-suite laundry, secure locker, 24-hour concierge, and premium security. Perfectly positioned just steps from upscale shopping, gourmet dining, and every convenience imaginable this is sophisticated city living redefined (id:26049)
Property Details
| MLS® Number | C12129253 |
| Property Type | Single Family |
| Neigbourhood | Yorkville |
| Community Name | Church-Yonge Corridor |
| Amenities Near By | Public Transit |
| Community Features | Pet Restrictions |
| Features | Balcony |
| View Type | City View |
Building
| Bathroom Total | 2 |
| Bedrooms Above Ground | 1 |
| Bedrooms Below Ground | 1 |
| Bedrooms Total | 2 |
| Age | 0 To 5 Years |
| Amenities | Security/concierge, Party Room, Visitor Parking, Exercise Centre, Storage - Locker |
| Appliances | Oven - Built-in, All, Dishwasher, Dryer, Stove, Washer, Refrigerator |
| Cooling Type | Central Air Conditioning |
| Exterior Finish | Brick, Stucco |
| Fire Protection | Security Guard |
| Heating Fuel | Natural Gas |
| Heating Type | Forced Air |
| Size Interior | 700 - 799 Ft2 |
| Type | Apartment |
Parking
| Underground | |
| Garage |
Land
| Acreage | No |
| Land Amenities | Public Transit |
| Zoning Description | R1 |
Rooms
| Level | Type | Length | Width | Dimensions |
|---|---|---|---|---|
| Main Level | Kitchen | 6.67 m | 4.83 m | 6.67 m x 4.83 m |
| Main Level | Living Room | 6.76 m | 12 m | 6.76 m x 12 m |
| Main Level | Primary Bedroom | 4.09 m | 3.12 m | 4.09 m x 3.12 m |
| Main Level | Den | 4.17 m | 2.36 m | 4.17 m x 2.36 m |
| Main Level | Bathroom | 2.34 m | 1.7 m | 2.34 m x 1.7 m |
| Main Level | Bathroom | 2.41 m | 1.68 m | 2.41 m x 1.68 m |





