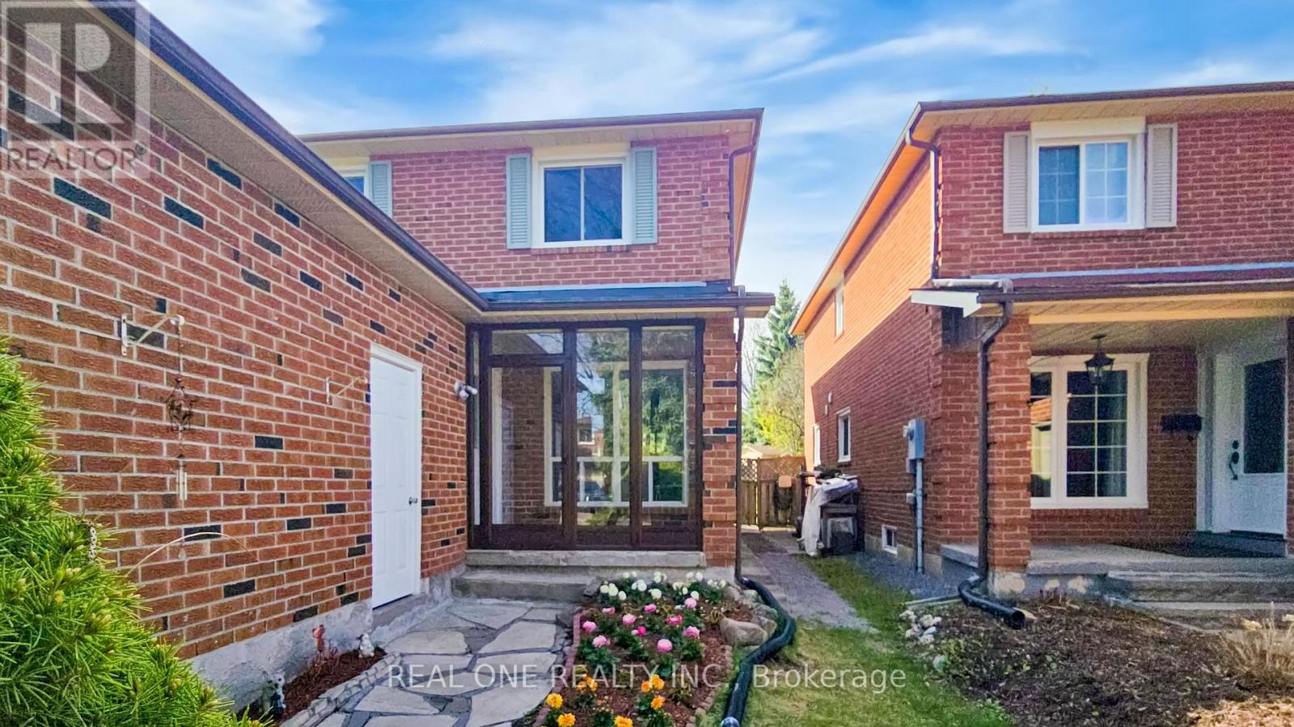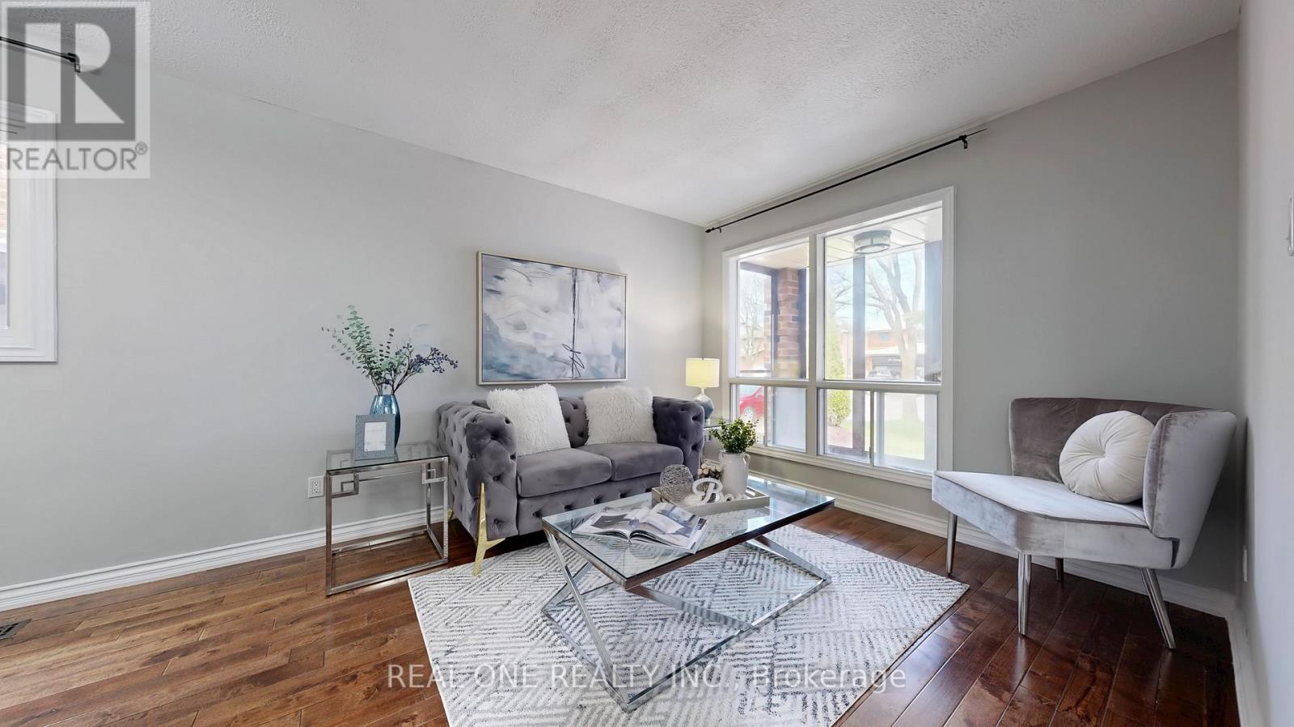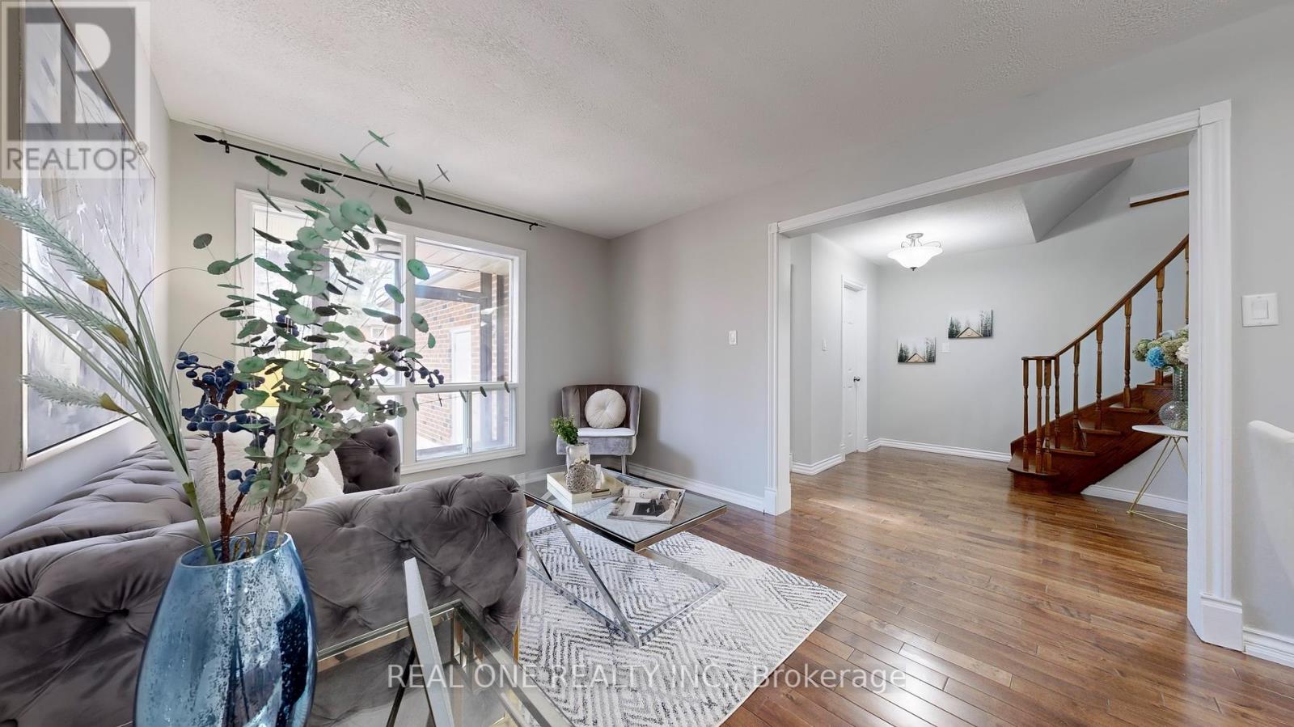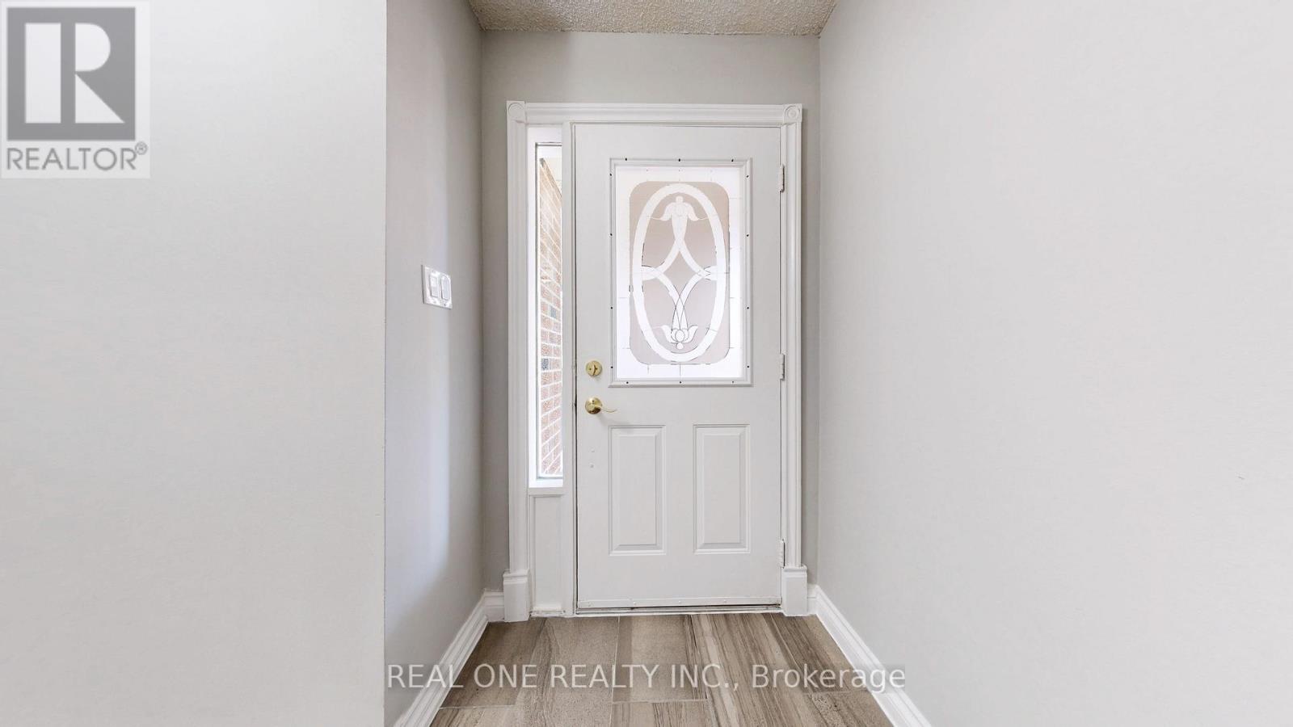5 Bedroom
4 Bathroom
1,500 - 2,000 ft2
Fireplace
Central Air Conditioning
Forced Air
$1,099,000
A Must See!!! The Bright, Spacious, 3+2 Bedrooms Home In High Demand Markham Village. Featuring Fully Customized Eat-In Kitchen W/New Fridge. Separate Big Living & Dinning Areas, Spacious Family Room W/Custom Fireplace, W/Walk Out To Back Yard. Spacious Master BR with Walk-In Closet , 3PC Washroom . Separate Entrance Finished Basement Comes With Kitchen & Appliances, Living And Dinning Area, 3PC Washroom & Two Bedrooms. Use It As In-Law Suite Or Potential for Rental Income ( Seller Does Not Warrant Retrofit Status). A/C (3 Years New ), Hot Water Tank Owned (3-4 Years New) Top Ranked Markham District High School , St. Kateri Tekakwitha Catholic Elementary School, Edward T. Crowle Public School Nearby. (id:26049)
Property Details
|
MLS® Number
|
N12129191 |
|
Property Type
|
Single Family |
|
Neigbourhood
|
Upper Cornell |
|
Community Name
|
Markham Village |
|
Features
|
Carpet Free |
|
Parking Space Total
|
4 |
Building
|
Bathroom Total
|
4 |
|
Bedrooms Above Ground
|
3 |
|
Bedrooms Below Ground
|
2 |
|
Bedrooms Total
|
5 |
|
Basement Development
|
Finished |
|
Basement Features
|
Separate Entrance |
|
Basement Type
|
N/a (finished) |
|
Construction Style Attachment
|
Link |
|
Cooling Type
|
Central Air Conditioning |
|
Exterior Finish
|
Brick |
|
Fireplace Present
|
Yes |
|
Fireplace Total
|
1 |
|
Flooring Type
|
Hardwood, Vinyl |
|
Foundation Type
|
Concrete |
|
Half Bath Total
|
1 |
|
Heating Fuel
|
Natural Gas |
|
Heating Type
|
Forced Air |
|
Stories Total
|
2 |
|
Size Interior
|
1,500 - 2,000 Ft2 |
|
Type
|
House |
|
Utility Water
|
Municipal Water |
Parking
Land
|
Acreage
|
No |
|
Sewer
|
Sanitary Sewer |
|
Size Depth
|
109 Ft ,3 In |
|
Size Frontage
|
35 Ft ,3 In |
|
Size Irregular
|
35.3 X 109.3 Ft |
|
Size Total Text
|
35.3 X 109.3 Ft |
Rooms
| Level |
Type |
Length |
Width |
Dimensions |
|
Second Level |
Primary Bedroom |
4.87 m |
3.3 m |
4.87 m x 3.3 m |
|
Second Level |
Bedroom 2 |
4.1 m |
3.34 m |
4.1 m x 3.34 m |
|
Second Level |
Bedroom 3 |
3.2 m |
3 m |
3.2 m x 3 m |
|
Basement |
Bedroom |
2.81 m |
2.81 m |
2.81 m x 2.81 m |
|
Basement |
Bedroom |
2.8 m |
2.8 m |
2.8 m x 2.8 m |
|
Ground Level |
Living Room |
5.56 m |
3.05 m |
5.56 m x 3.05 m |
|
Ground Level |
Dining Room |
5.56 m |
3.05 m |
5.56 m x 3.05 m |
|
Ground Level |
Family Room |
4.02 m |
3.08 m |
4.02 m x 3.08 m |
|
Ground Level |
Kitchen |
4.01 m |
3.06 m |
4.01 m x 3.06 m |







































