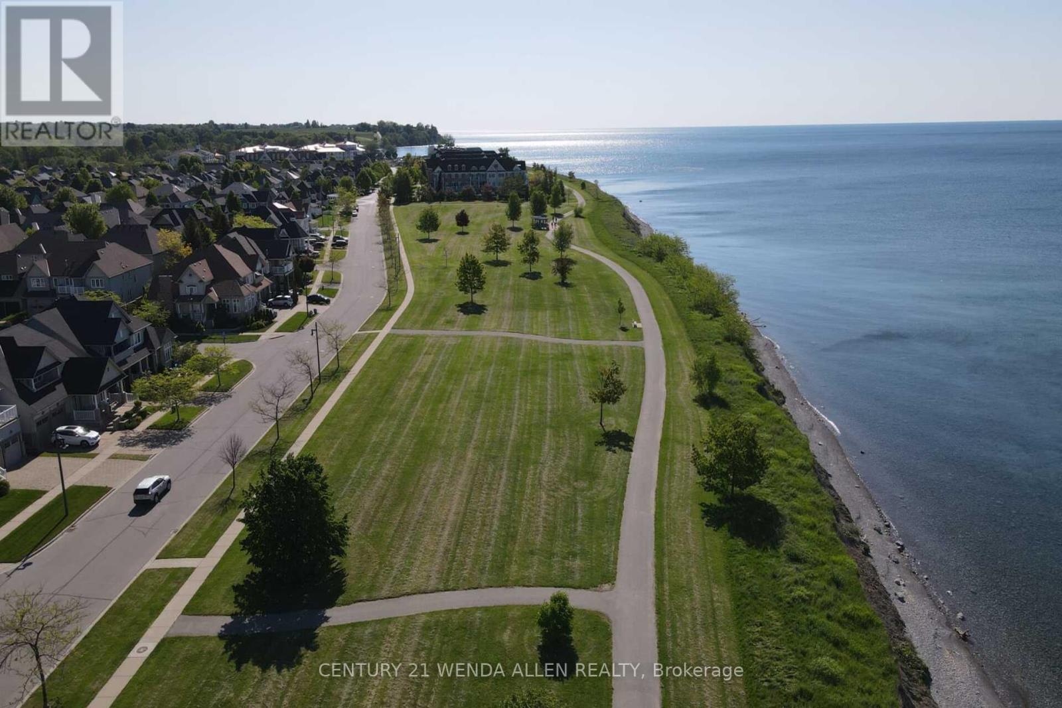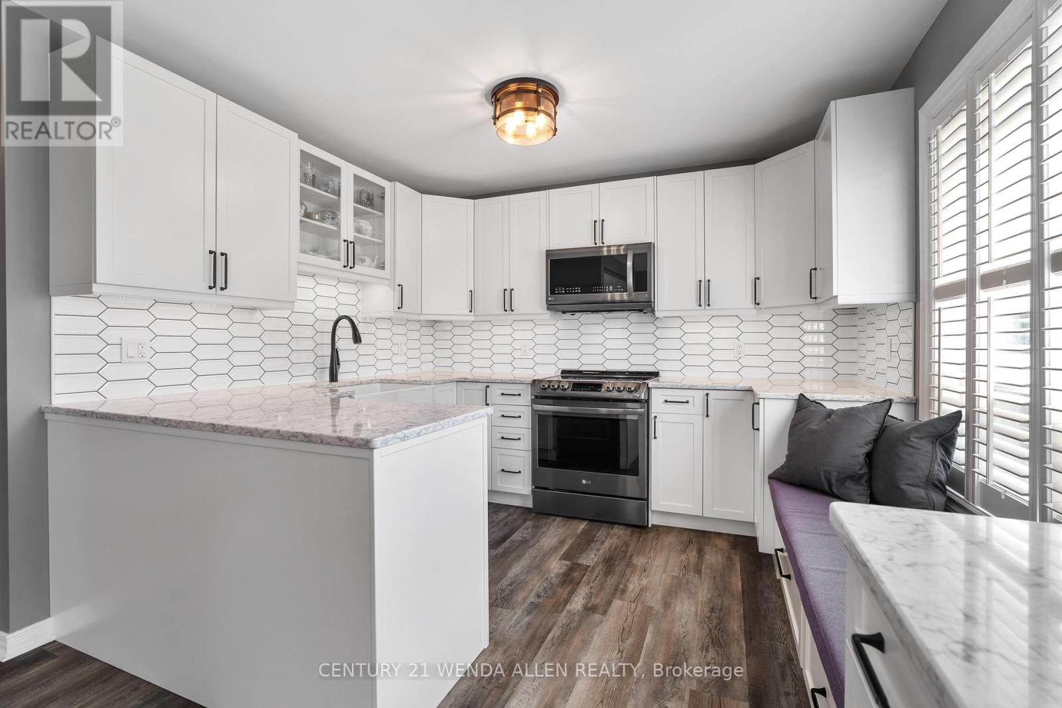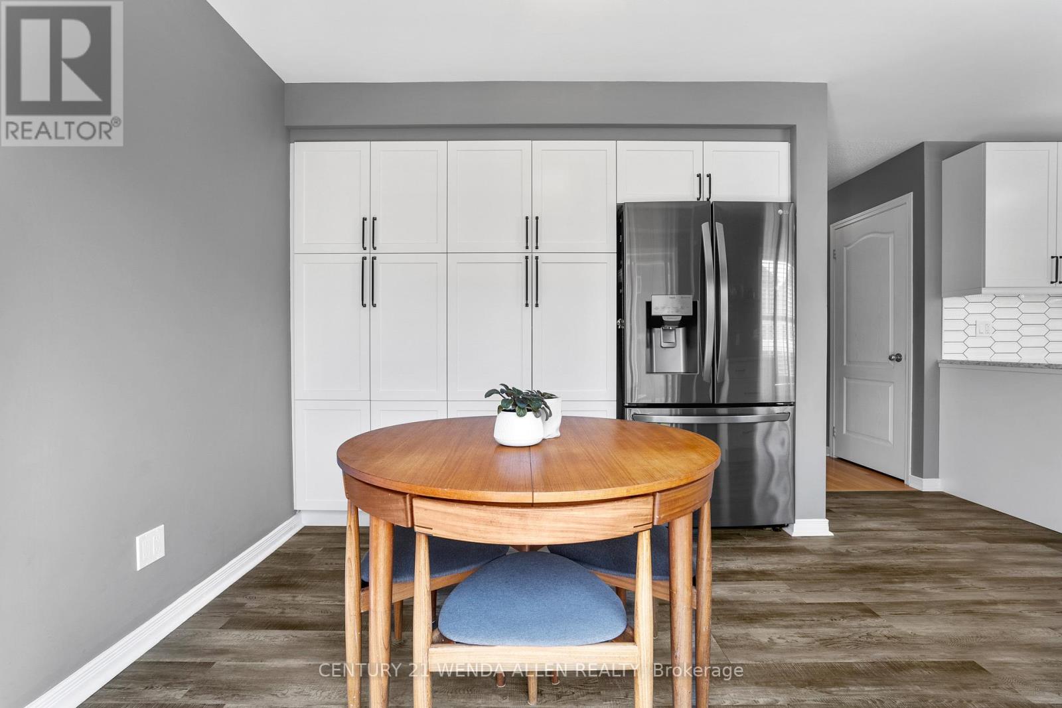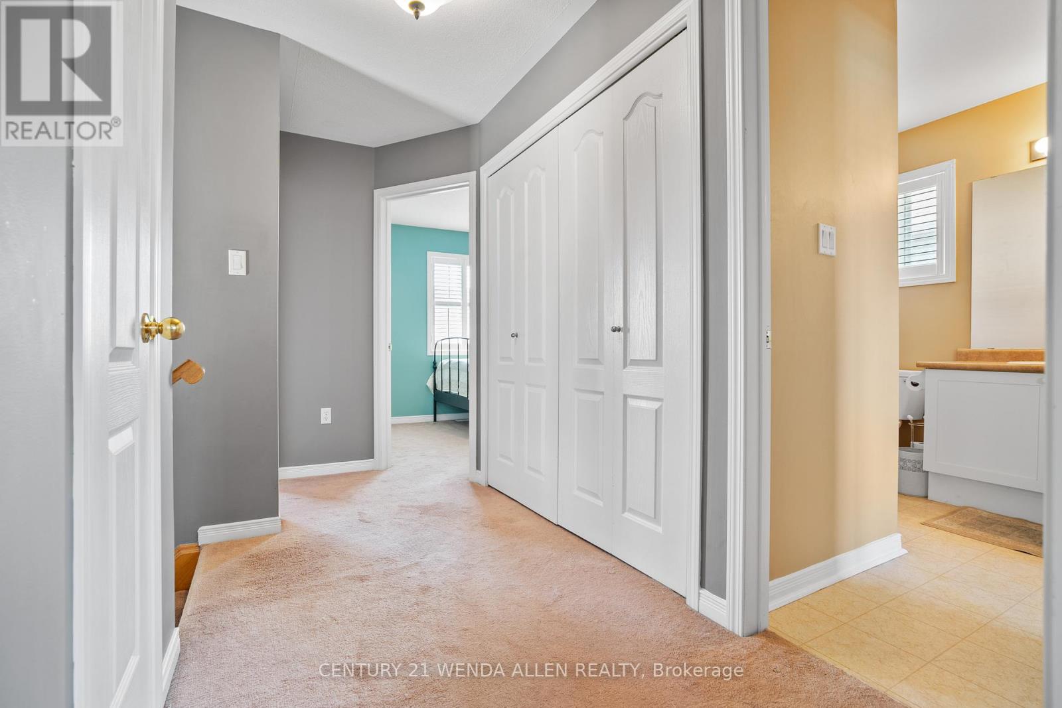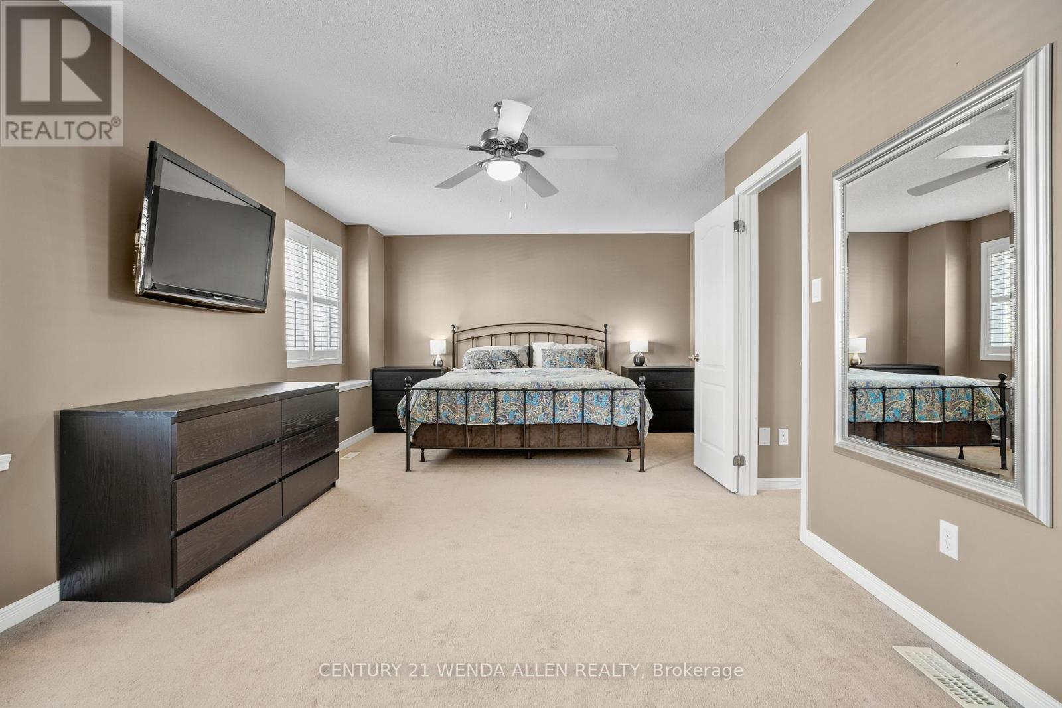9 Rosemeadow Crescent Clarington, Ontario L1B 1R3
3 Bedroom
3 Bathroom
1,100 - 1,500 ft2
Central Air Conditioning
Forced Air
$779,900
Offers anytime!!. Open house Sun June 8 from 2-4. Welcome To The Port Of Newcastle. This 3 Bedroom 3 Bath Home has a completely renovated kitchen featuring granite counters, stainless steel appliances, soft close cupboards, farm sink, backsplash, coffee bar and seating area by the window, and a huge pantry with Walk Out To Fenced Back Yard. Other features of this home include entry from garage, California shutters throughout, finished basement with bathroom, upper 2nd floor laundry. No sidewalk to shovel. New shingles 2019, gas furnace 2018, HWT (owned) 2020. This home is ideally located with fantastic nature walking trails, & beautiful Lake Ontario. ** This is a linked property.** (id:26049)
Open House
This property has open houses!
June
8
Sunday
Starts at:
2:00 pm
Ends at:4:00 pm
Property Details
| MLS® Number | E12188275 |
| Property Type | Single Family |
| Community Name | Newcastle |
| Amenities Near By | Marina, Public Transit, Schools |
| Community Features | Community Centre |
| Parking Space Total | 6 |
Building
| Bathroom Total | 3 |
| Bedrooms Above Ground | 3 |
| Bedrooms Total | 3 |
| Appliances | Garage Door Opener Remote(s) |
| Basement Development | Finished |
| Basement Type | N/a (finished) |
| Construction Style Attachment | Detached |
| Cooling Type | Central Air Conditioning |
| Exterior Finish | Vinyl Siding |
| Flooring Type | Vinyl, Hardwood, Carpeted |
| Foundation Type | Concrete |
| Half Bath Total | 2 |
| Heating Fuel | Natural Gas |
| Heating Type | Forced Air |
| Stories Total | 2 |
| Size Interior | 1,100 - 1,500 Ft2 |
| Type | House |
| Utility Water | Municipal Water |
Parking
| Garage |
Land
| Acreage | No |
| Fence Type | Fenced Yard |
| Land Amenities | Marina, Public Transit, Schools |
| Sewer | Sanitary Sewer |
| Size Depth | 86 Ft ,10 In |
| Size Frontage | 38 Ft ,1 In |
| Size Irregular | 38.1 X 86.9 Ft |
| Size Total Text | 38.1 X 86.9 Ft |
| Surface Water | Lake/pond |
| Zoning Description | Residential |
Rooms
| Level | Type | Length | Width | Dimensions |
|---|---|---|---|---|
| Lower Level | Recreational, Games Room | 6 m | 4.29 m | 6 m x 4.29 m |
| Main Level | Kitchen | 3.28 m | 2.63 m | 3.28 m x 2.63 m |
| Main Level | Eating Area | 2.98 m | 2.22 m | 2.98 m x 2.22 m |
| Main Level | Dining Room | 5.88 m | 3.66 m | 5.88 m x 3.66 m |
| Main Level | Living Room | 5.88 m | 3.66 m | 5.88 m x 3.66 m |
| Upper Level | Primary Bedroom | 6.14 m | 3.19 m | 6.14 m x 3.19 m |
| Upper Level | Bedroom 2 | 3.25 m | 2.95 m | 3.25 m x 2.95 m |
| Upper Level | Bedroom 3 | 3.06 m | 2.93 m | 3.06 m x 2.93 m |
| Upper Level | Laundry Room | Measurements not available |





