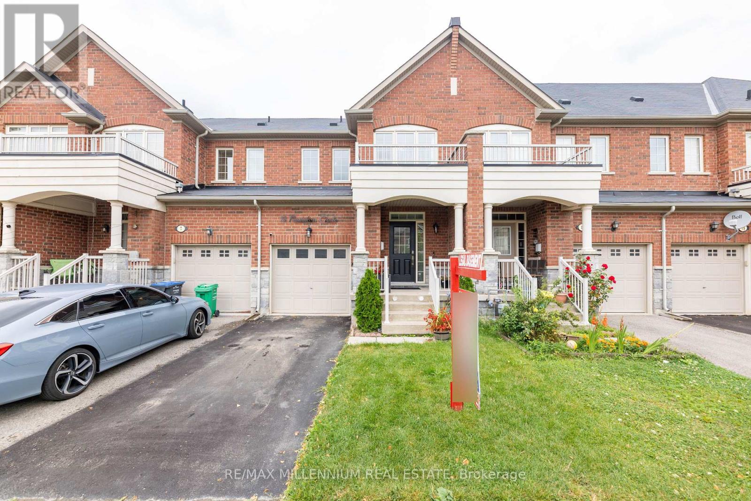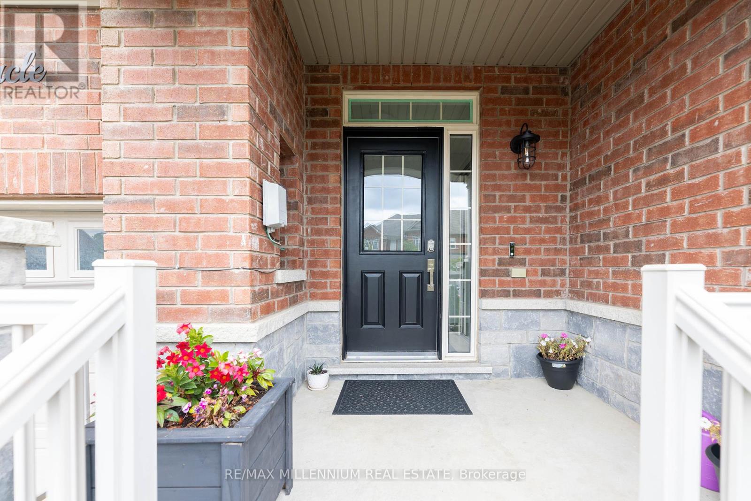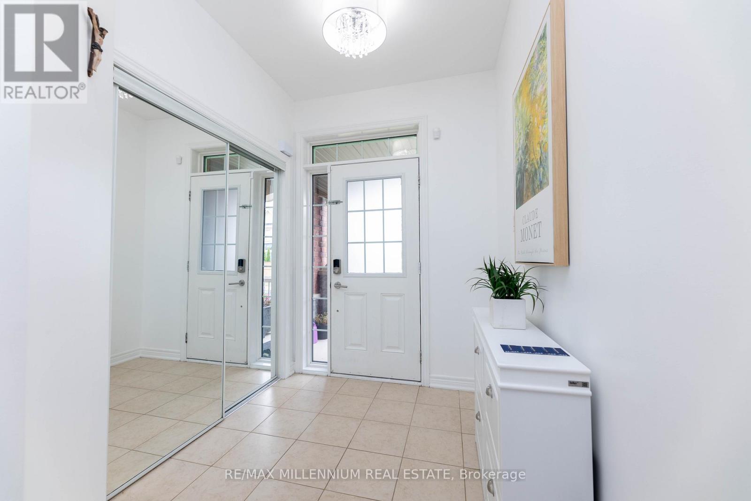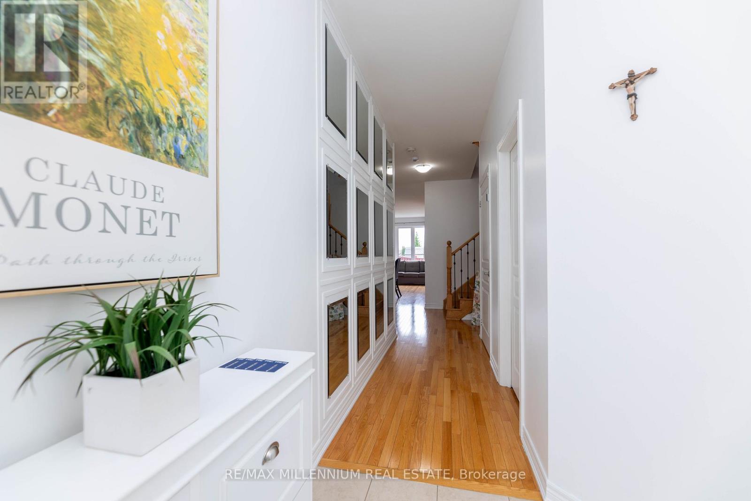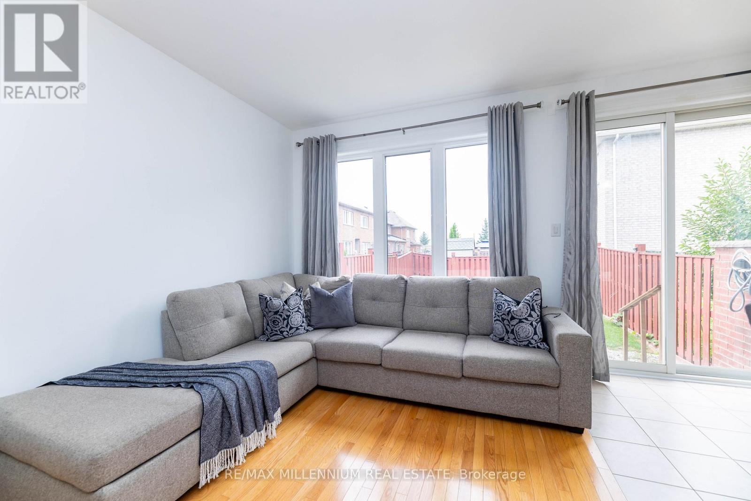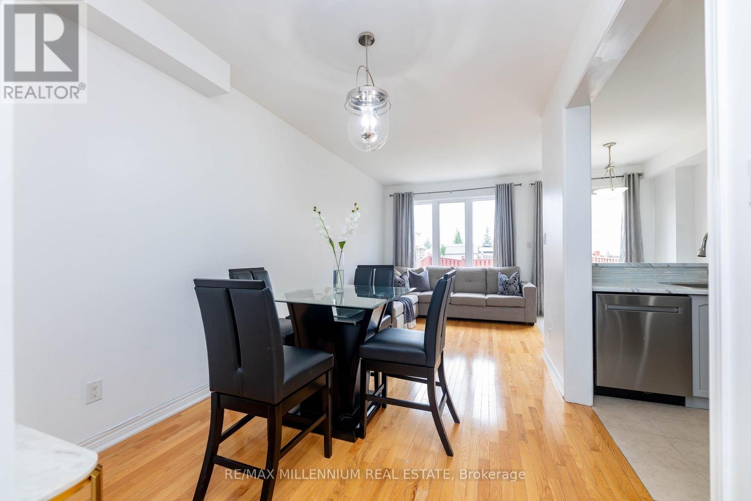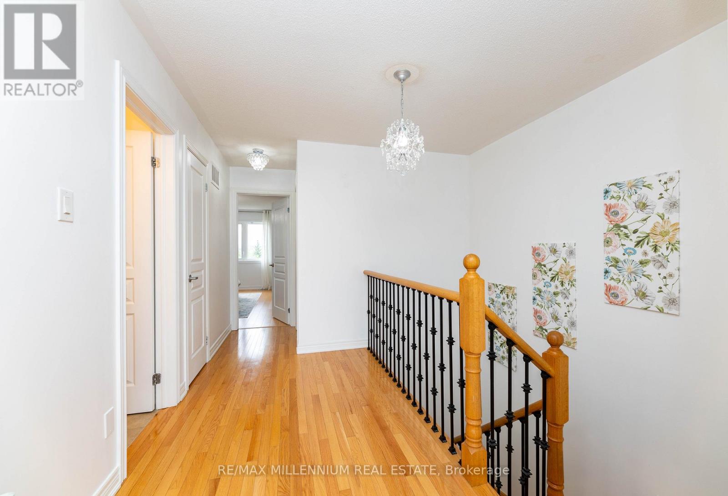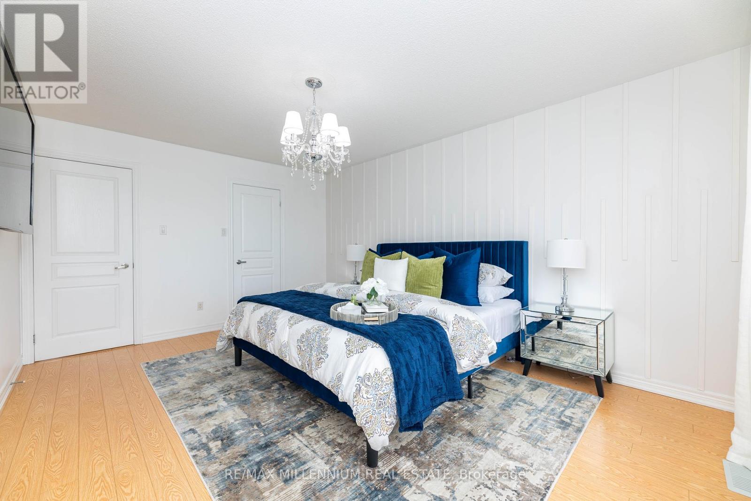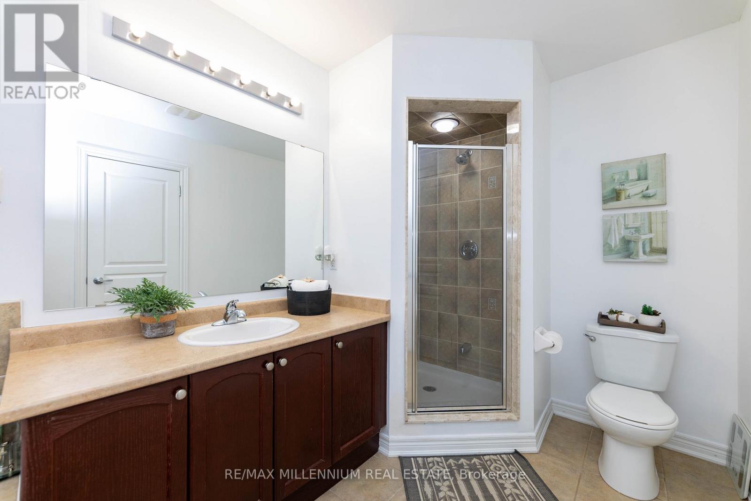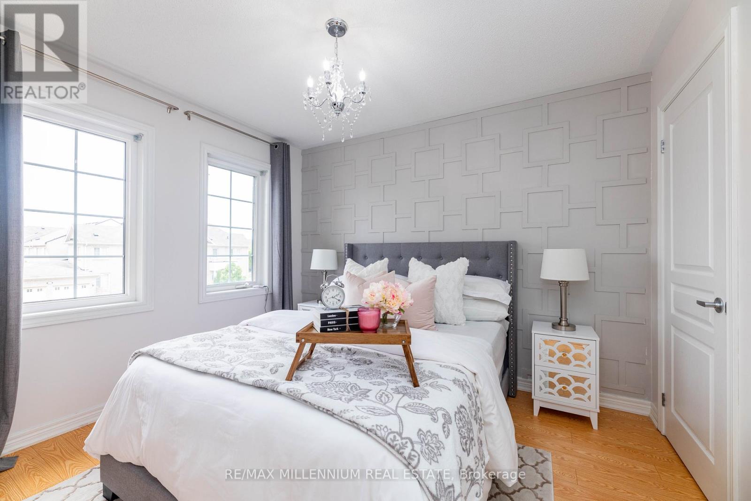4 Bedroom
4 Bathroom
1,500 - 2,000 ft2
Central Air Conditioning
Forced Air
$949,900
!! Upgraded Freehold Townhome in Prime Springdale Location! This beautifully maintained 3+1 bedroom, 4-bathrooms !! Move-in-ready living space just minutes from Hwy 410. Featuring 9-ft ceilings on the main floor, a mirrored foyer accent wall, fresh paint, and custom wall paneling in all bedrooms, this home blends comfort and sophistication !! Upgraded kitchen includes new countertops and a modern backsplash, perfect for everyday use or entertaining. The spacious primary bedroom offers a walk-in closet and private ensuite!! Finished legal basement comes complete with its own kitchen and laundry, perfect for extended family or flexible living needs. Enjoy peace of mind with brand-new A/C, furnace, and water tank, plus upgraded light fixtures throughout, a Google Nest thermostat (hardwired), custom curtains, stainless steel appliances, and annual duct cleaning. Additional features include an remote garage door opener, exterior address lighting, and up to $40,000 in total upgrades. The backyard is a blank canvas ready for your personal touch. Located near top-rated schools, parks, shopping, and transit, this turn-key home offers pride of ownership and exceptional value. (id:26049)
Open House
This property has open houses!
Starts at:
2:00 pm
Ends at:
4:00 pm
Property Details
|
MLS® Number
|
W12036028 |
|
Property Type
|
Single Family |
|
Community Name
|
Sandringham-Wellington |
|
Amenities Near By
|
Hospital, Park |
|
Parking Space Total
|
3 |
Building
|
Bathroom Total
|
4 |
|
Bedrooms Above Ground
|
3 |
|
Bedrooms Below Ground
|
1 |
|
Bedrooms Total
|
4 |
|
Age
|
6 To 15 Years |
|
Appliances
|
Water Meter, Garage Door Opener |
|
Basement Development
|
Finished |
|
Basement Features
|
Separate Entrance |
|
Basement Type
|
N/a (finished) |
|
Construction Style Attachment
|
Attached |
|
Cooling Type
|
Central Air Conditioning |
|
Exterior Finish
|
Brick |
|
Fire Protection
|
Alarm System, Smoke Detectors |
|
Flooring Type
|
Hardwood, Ceramic, Laminate |
|
Half Bath Total
|
1 |
|
Heating Fuel
|
Natural Gas |
|
Heating Type
|
Forced Air |
|
Stories Total
|
2 |
|
Size Interior
|
1,500 - 2,000 Ft2 |
|
Type
|
Row / Townhouse |
|
Utility Water
|
Municipal Water |
Parking
Land
|
Acreage
|
No |
|
Fence Type
|
Fenced Yard |
|
Land Amenities
|
Hospital, Park |
|
Sewer
|
Sanitary Sewer |
|
Size Depth
|
100 Ft ,1 In |
|
Size Frontage
|
20 Ft |
|
Size Irregular
|
20 X 100.1 Ft |
|
Size Total Text
|
20 X 100.1 Ft |
|
Zoning Description
|
!!! One Bedroom Legal Basement !!! |
Rooms
| Level |
Type |
Length |
Width |
Dimensions |
|
Second Level |
Primary Bedroom |
4.83 m |
3.53 m |
4.83 m x 3.53 m |
|
Second Level |
Bedroom 2 |
3.3 m |
2.89 m |
3.3 m x 2.89 m |
|
Second Level |
Bedroom 3 |
3.26 m |
2.77 m |
3.26 m x 2.77 m |
|
Second Level |
Laundry Room |
2.29 m |
2.03 m |
2.29 m x 2.03 m |
|
Basement |
Bedroom |
3.68 m |
2.38 m |
3.68 m x 2.38 m |
|
Basement |
Living Room |
3.26 m |
2.77 m |
3.26 m x 2.77 m |
|
Basement |
Kitchen |
2.38 m |
2.1 m |
2.38 m x 2.1 m |
|
Main Level |
Great Room |
5.29 m |
2.77 m |
5.29 m x 2.77 m |
|
Main Level |
Kitchen |
3.08 m |
2.58 m |
3.08 m x 2.58 m |
|
Main Level |
Eating Area |
2.58 m |
2.38 m |
2.58 m x 2.38 m |

