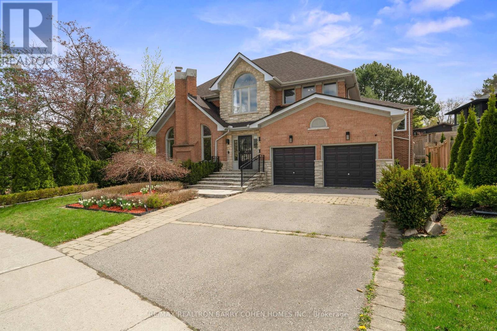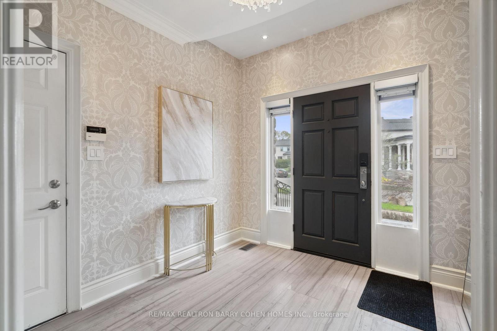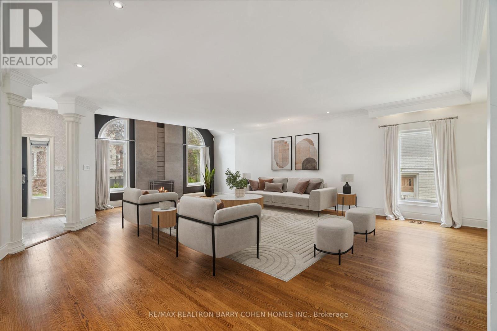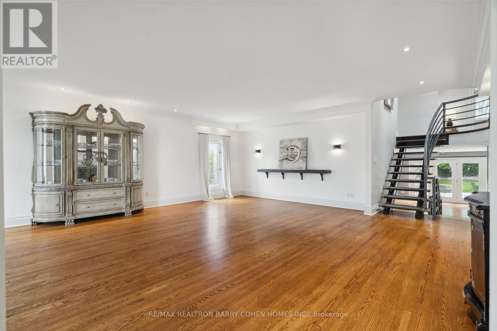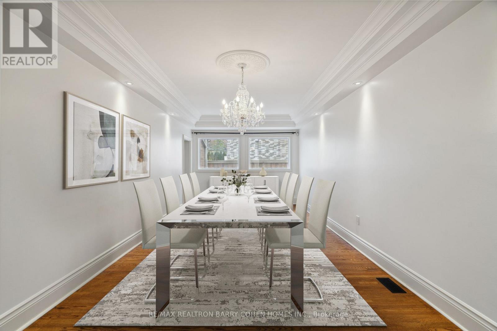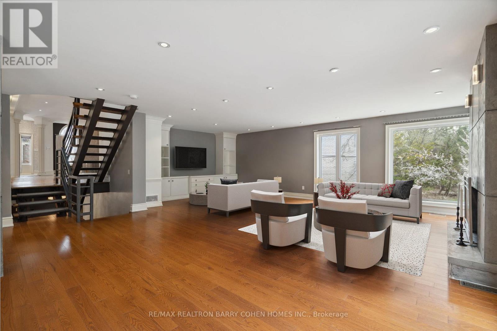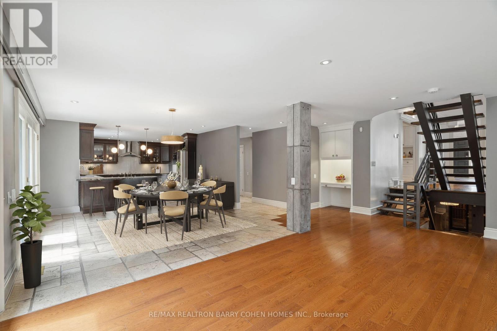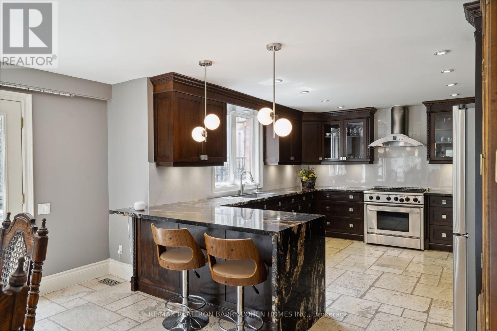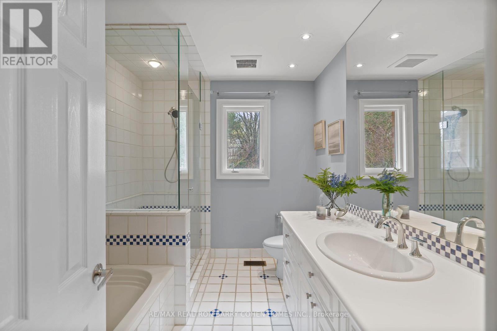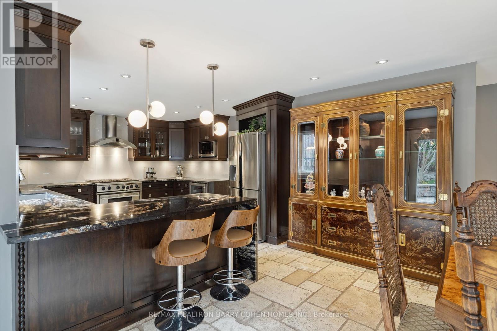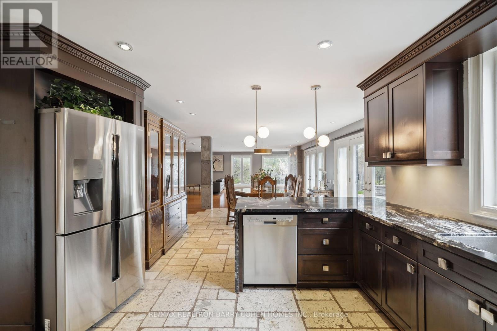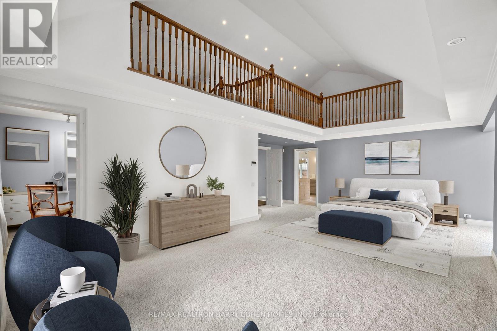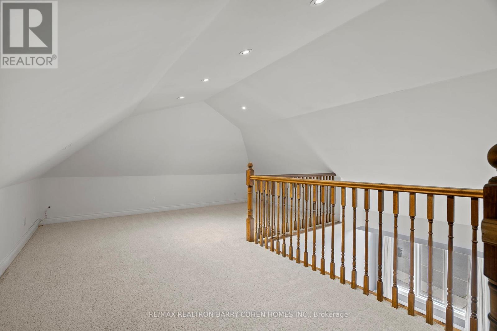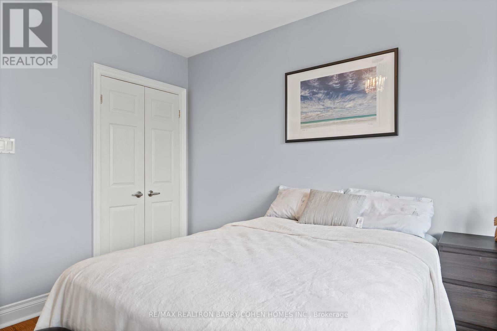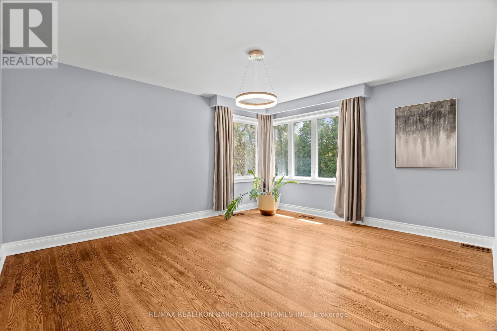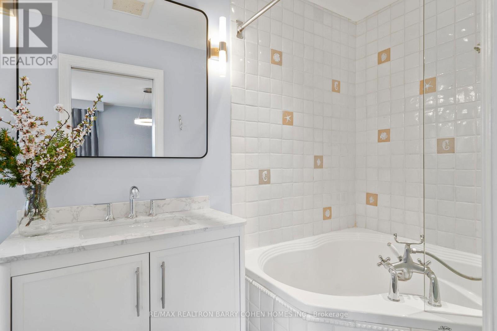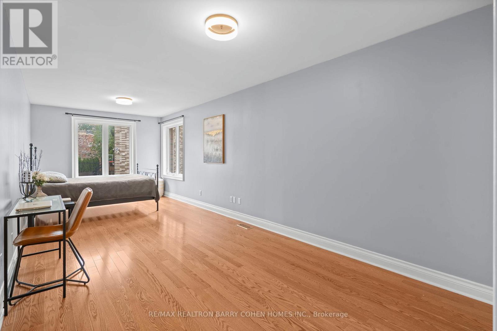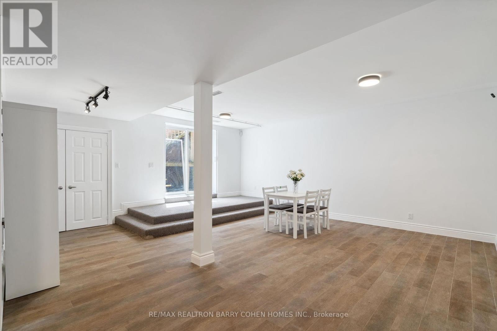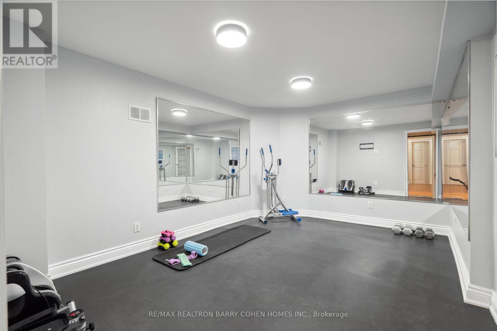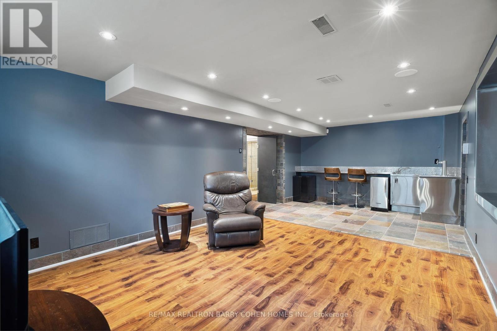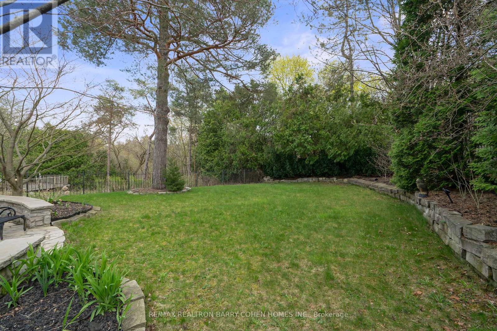5 Bedroom
6 Bathroom
3,500 - 5,000 ft2
Fireplace
Central Air Conditioning
Forced Air
$3,880,000
Luxury Residence On Forested Lot In Coveted St. Andrews. Beautifully Cared For & Stylishly Updated With Contemporary Finishes & Amenities. Soaring Windows Overlooking Lush Gardens & Trees. Elegant Foyer Opens Up To Vast Living Room, Featuring Gas Fireplace W/ Custom Stone Surround, Floor-to-Ceiling Windows, Oak Floors & Crown Moulding. Stately Formal Dining Room W/ Built-In Servery. Oversized Family Room Offers Seamless Indoor-Outdoor Living W/ Walk-Outs To Terrace & Rear Gardens. Gourmet Eat-In Kitchen W/ Updated Granite Countertops, Waterfall Island, Breakfast Area, 3 Pantry Closets & Top Of The Line Appliances. Modern Open Riser Staircase Ascends To Custom-Built Skylight Ceiling. Primary Retreat Enjoys Unparalleled Privacy On Its Own Floor, Complete W/ Loft-Style Sitting Lounge, Vaulted Ceilings, Walk-In Closet W/ Custom Built-Ins, Opulent Dressing Room & Spa-Inspired Ensuite W/ Steam Shower & Jet Tub. 4 Bright & Spacious Bedrooms. Lower Level Features Bar, Built-In Keg Fridge & Temp. Controlled Walk-In Wine Cellar, Fitness Room W/ Cushioned Floors, Recreation Room W/ Walk-Up To Backyard, Laundry Room, Nanny Suite & Ensuite W/ Heated Floors. Highly Sought-After Ravine-Facing Backyard Offers Total Seclusion In Nature W/ Soaring Trees, Mature Hedges, Barbecue-Ready Stone Terrace W/ Retractable Sun Shade, Outdoor Speakers & Landscaped Gardens. Minutes To Top-Rated Schools, Granite Club, Premier Amenities, Transit & Major Highways. (id:26049)
Property Details
|
MLS® Number
|
C12147392 |
|
Property Type
|
Single Family |
|
Neigbourhood
|
North York |
|
Community Name
|
St. Andrew-Windfields |
|
Parking Space Total
|
6 |
Building
|
Bathroom Total
|
6 |
|
Bedrooms Above Ground
|
4 |
|
Bedrooms Below Ground
|
1 |
|
Bedrooms Total
|
5 |
|
Appliances
|
Alarm System, Central Vacuum, Dishwasher, Garage Door Opener, Oven, Range, Wine Fridge, Refrigerator |
|
Basement Development
|
Finished |
|
Basement Features
|
Walk-up |
|
Basement Type
|
N/a (finished) |
|
Construction Style Attachment
|
Detached |
|
Cooling Type
|
Central Air Conditioning |
|
Exterior Finish
|
Brick |
|
Fireplace Present
|
Yes |
|
Flooring Type
|
Cork, Hardwood, Carpeted |
|
Foundation Type
|
Unknown |
|
Half Bath Total
|
1 |
|
Heating Fuel
|
Natural Gas |
|
Heating Type
|
Forced Air |
|
Stories Total
|
2 |
|
Size Interior
|
3,500 - 5,000 Ft2 |
|
Type
|
House |
|
Utility Water
|
Municipal Water |
Parking
Land
|
Acreage
|
No |
|
Sewer
|
Sanitary Sewer |
|
Size Depth
|
156 Ft ,7 In |
|
Size Frontage
|
60 Ft ,6 In |
|
Size Irregular
|
60.5 X 156.6 Ft |
|
Size Total Text
|
60.5 X 156.6 Ft |
Rooms
| Level |
Type |
Length |
Width |
Dimensions |
|
Second Level |
Primary Bedroom |
7.8 m |
6.76 m |
7.8 m x 6.76 m |
|
Second Level |
Bedroom 2 |
7.16 m |
3 m |
7.16 m x 3 m |
|
Second Level |
Bedroom 3 |
6.91 m |
3.99 m |
6.91 m x 3.99 m |
|
Second Level |
Bedroom 4 |
4.67 m |
5.54 m |
4.67 m x 5.54 m |
|
Lower Level |
Bedroom |
5.03 m |
3.45 m |
5.03 m x 3.45 m |
|
Lower Level |
Exercise Room |
4.55 m |
3.38 m |
4.55 m x 3.38 m |
|
Lower Level |
Recreational, Games Room |
8 m |
5.97 m |
8 m x 5.97 m |
|
Main Level |
Foyer |
3.12 m |
2.84 m |
3.12 m x 2.84 m |
|
Main Level |
Living Room |
8.84 m |
6.73 m |
8.84 m x 6.73 m |
|
Main Level |
Dining Room |
7.06 m |
3.38 m |
7.06 m x 3.38 m |
|
Main Level |
Kitchen |
4.55 m |
3.96 m |
4.55 m x 3.96 m |
|
Main Level |
Family Room |
7.67 m |
7.24 m |
7.67 m x 7.24 m |

