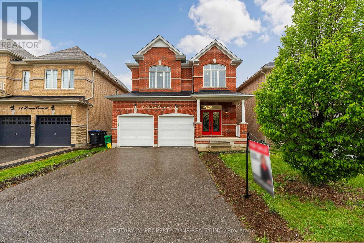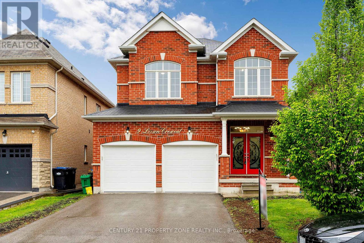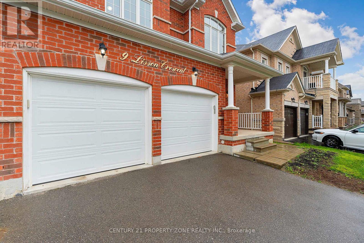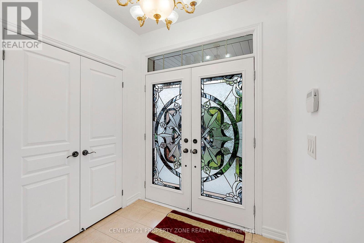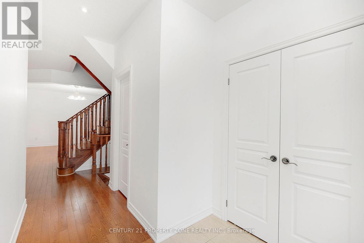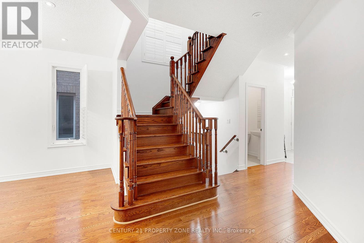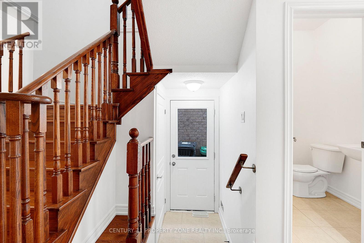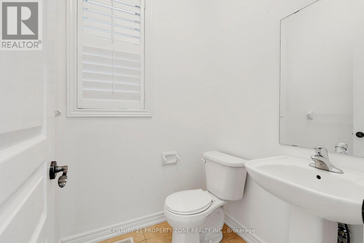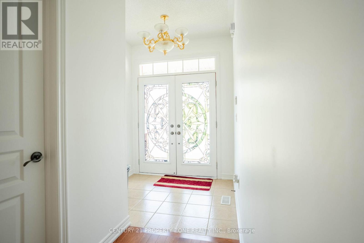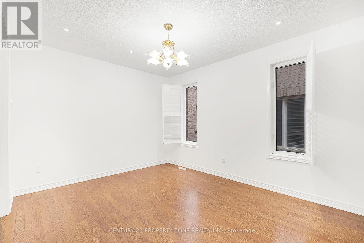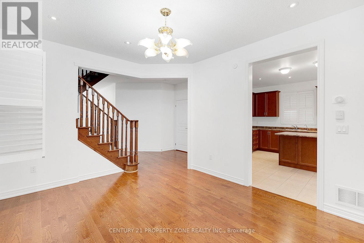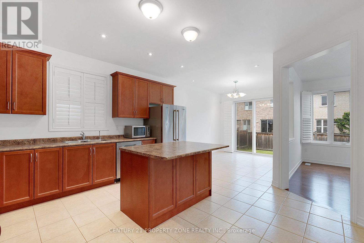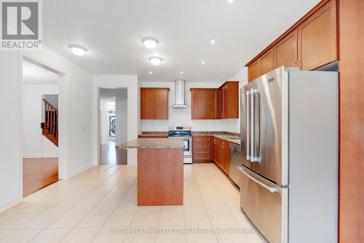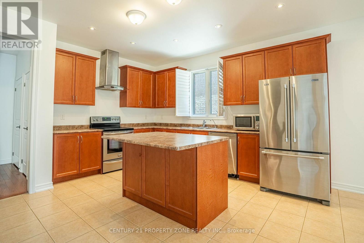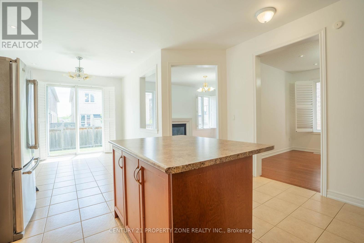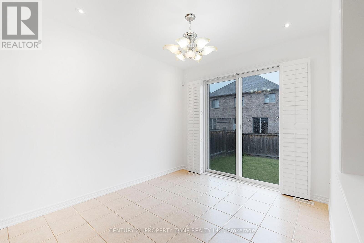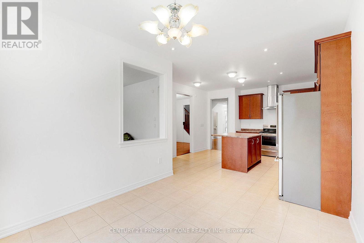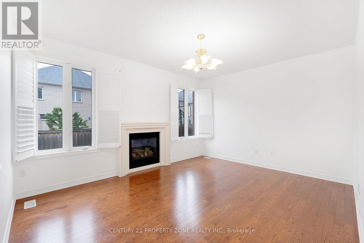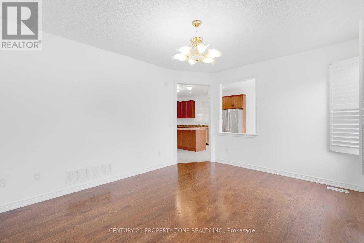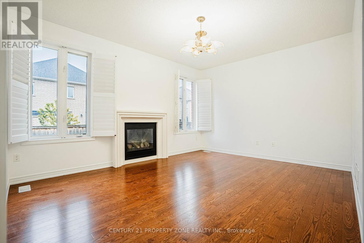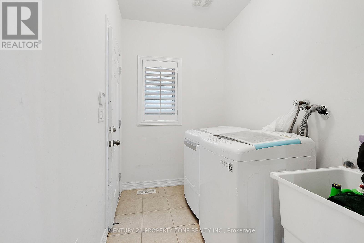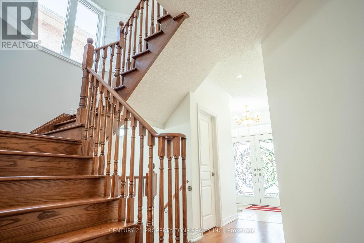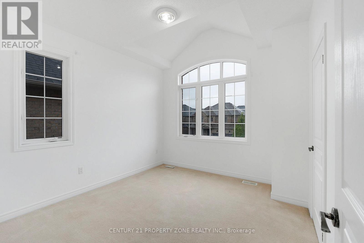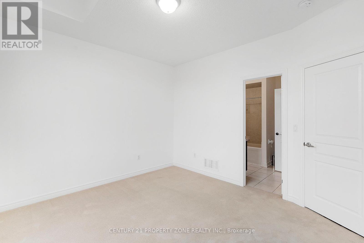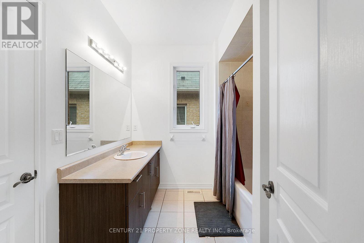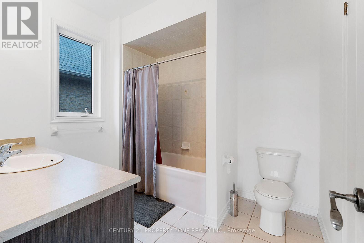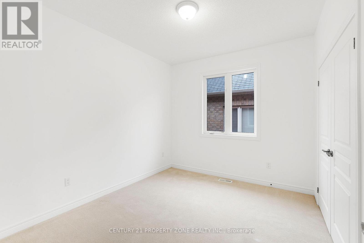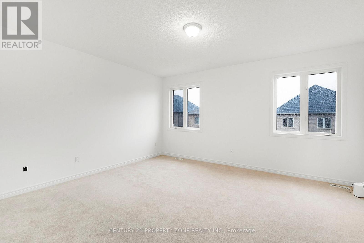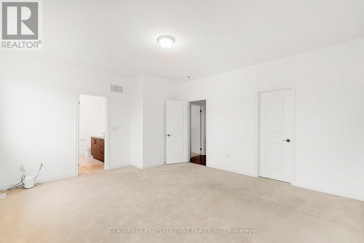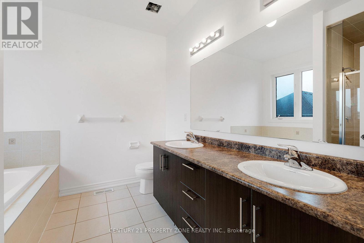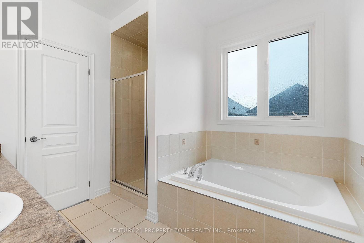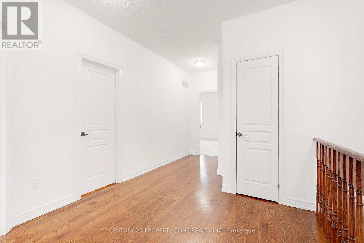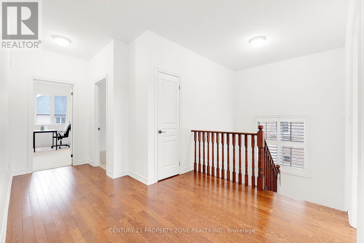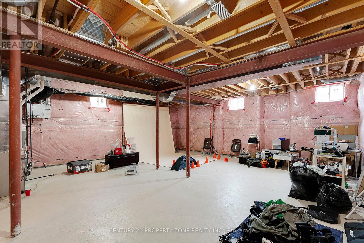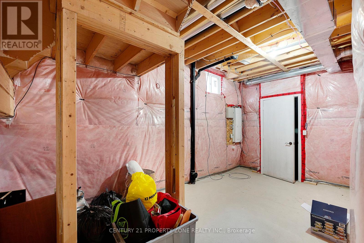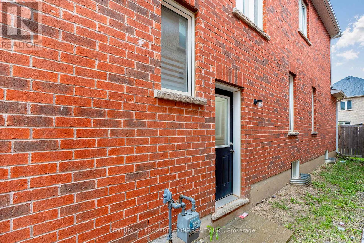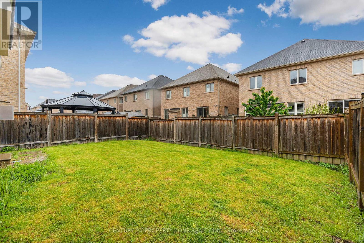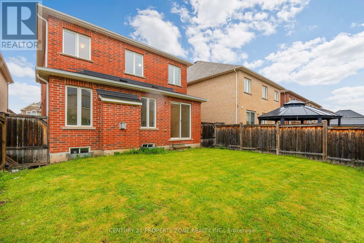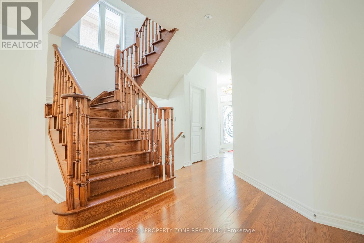4 Bedroom
3 Bathroom
2,000 - 2,500 ft2
Fireplace
Central Air Conditioning
Forced Air
$1,299,990
Welcome To This Beautiful, Detached Home in a premium & Prestigious Credit Valley Neighborhoods, Beautiful 4 Bedroom Detached W/Double Garage & Double Door Entrance. 9 Ft Ceiling on main floor, upgraded hardwood floors, upgraded modern kitchen with S/S appliances, with center island. 200 Amps Electrical Panel, Main Fl Laundry. Spacious family room w/fireplace, Oak staircase 2nd floor with 4 large bedrooms & 2 full baths. Primary bdrm with 5 piece ensuite including glass shower , stunning tub & walk-in closets. Lots of windows. Huge Backyard. Unfinished Basement With Separate Entrance from the builder can turn into Apartment with 3BR+2 WR, can be Rent for $2350/PM. Close To Schools And All Other Amenities. (id:26049)
Property Details
|
MLS® Number
|
W12166622 |
|
Property Type
|
Single Family |
|
Community Name
|
Credit Valley |
|
Parking Space Total
|
4 |
Building
|
Bathroom Total
|
3 |
|
Bedrooms Above Ground
|
4 |
|
Bedrooms Total
|
4 |
|
Age
|
6 To 15 Years |
|
Appliances
|
Dishwasher, Stove, Refrigerator |
|
Basement Features
|
Separate Entrance |
|
Basement Type
|
N/a |
|
Construction Style Attachment
|
Detached |
|
Cooling Type
|
Central Air Conditioning |
|
Exterior Finish
|
Brick |
|
Fireplace Present
|
Yes |
|
Flooring Type
|
Hardwood, Porcelain Tile, Carpeted |
|
Half Bath Total
|
1 |
|
Heating Fuel
|
Natural Gas |
|
Heating Type
|
Forced Air |
|
Stories Total
|
2 |
|
Size Interior
|
2,000 - 2,500 Ft2 |
|
Type
|
House |
|
Utility Water
|
Municipal Water |
Parking
Land
|
Acreage
|
No |
|
Sewer
|
Sanitary Sewer |
|
Size Depth
|
103 Ft ,6 In |
|
Size Frontage
|
38 Ft ,1 In |
|
Size Irregular
|
38.1 X 103.5 Ft |
|
Size Total Text
|
38.1 X 103.5 Ft |
Rooms
| Level |
Type |
Length |
Width |
Dimensions |
|
Second Level |
Bedroom |
4.97 m |
4.25 m |
4.97 m x 4.25 m |
|
Second Level |
Bedroom |
3.52 m |
3.09 m |
3.52 m x 3.09 m |
|
Second Level |
Bedroom |
3.21 m |
3.52 m |
3.21 m x 3.52 m |
|
Second Level |
Bedroom |
3.82 m |
3.64 m |
3.82 m x 3.64 m |
|
Main Level |
Family Room |
3.52 m |
3.82 m |
3.52 m x 3.82 m |
|
Main Level |
Dining Room |
4.72 m |
4.24 m |
4.72 m x 4.24 m |
|
Main Level |
Kitchen |
4.26 m |
4.4 m |
4.26 m x 4.4 m |
|
Main Level |
Eating Area |
3.25 m |
3.14 m |
3.25 m x 3.14 m |
Utilities

