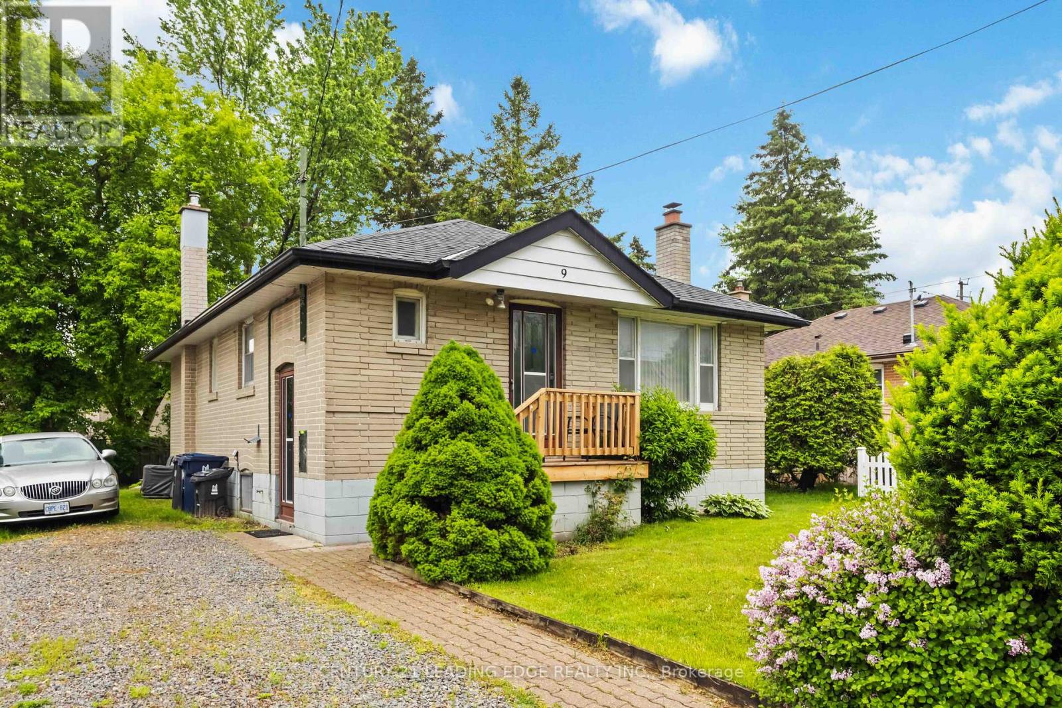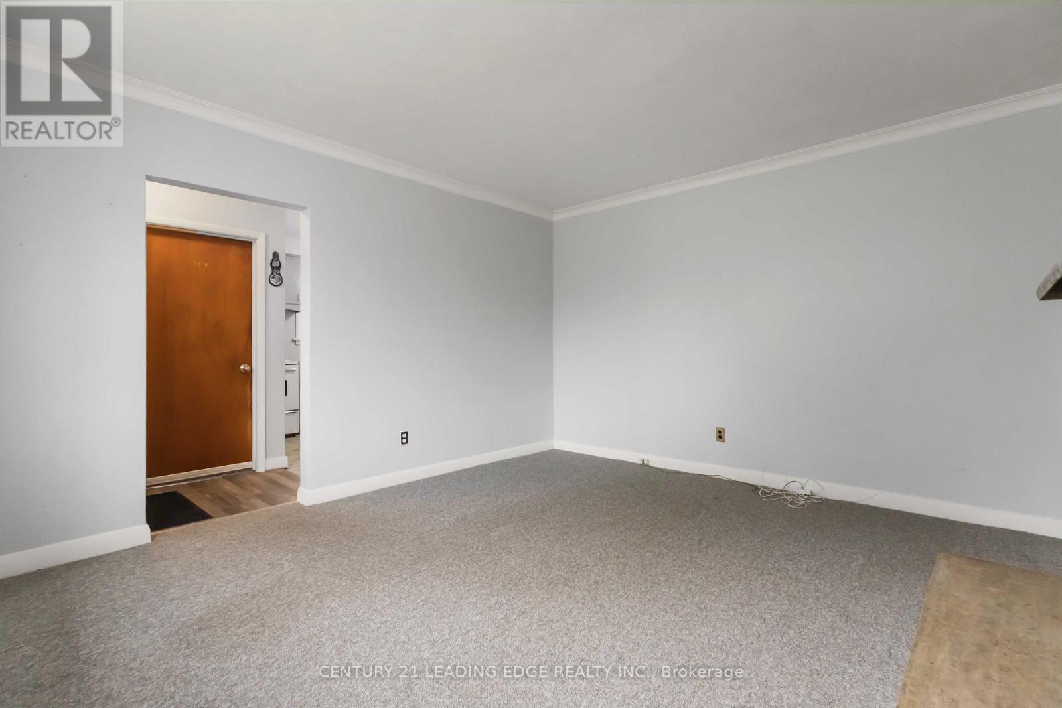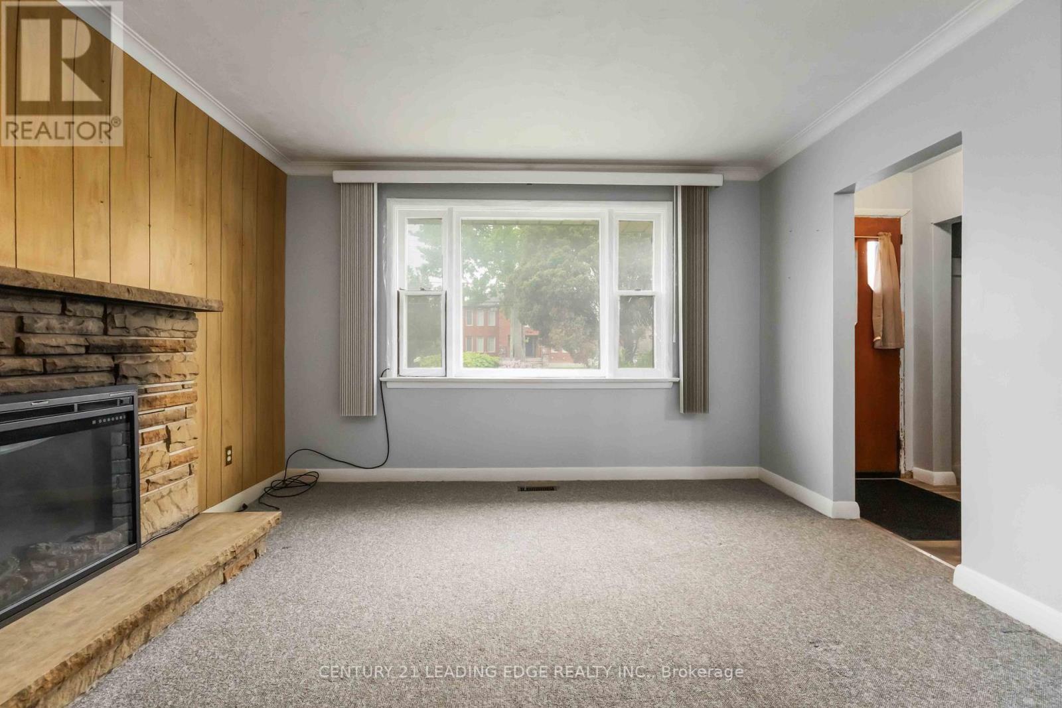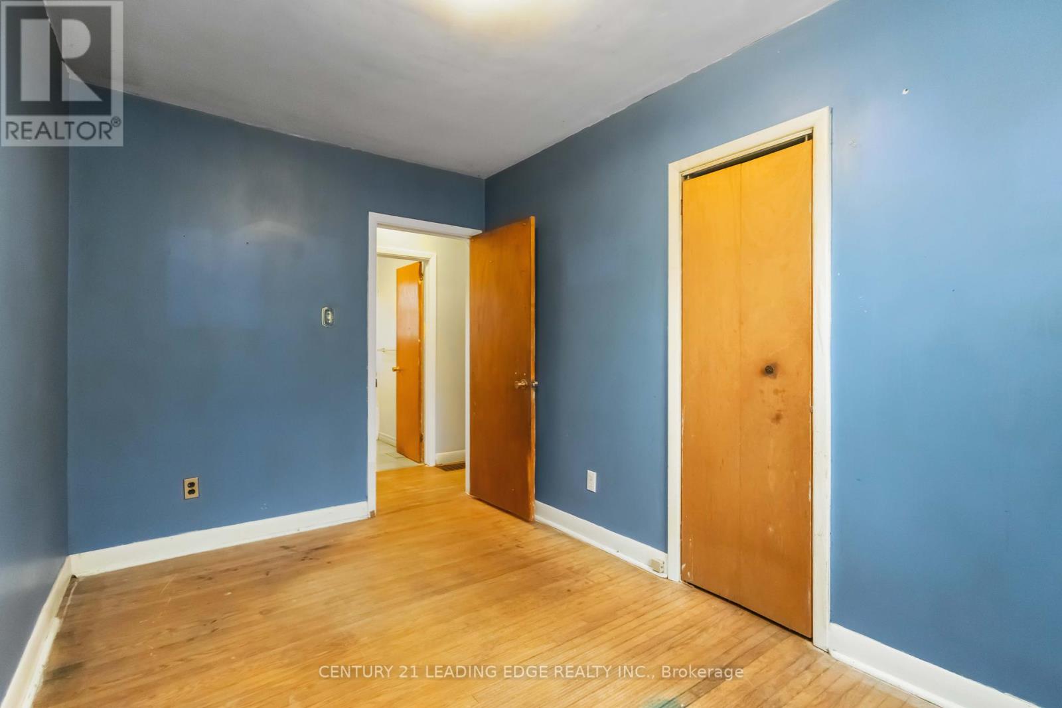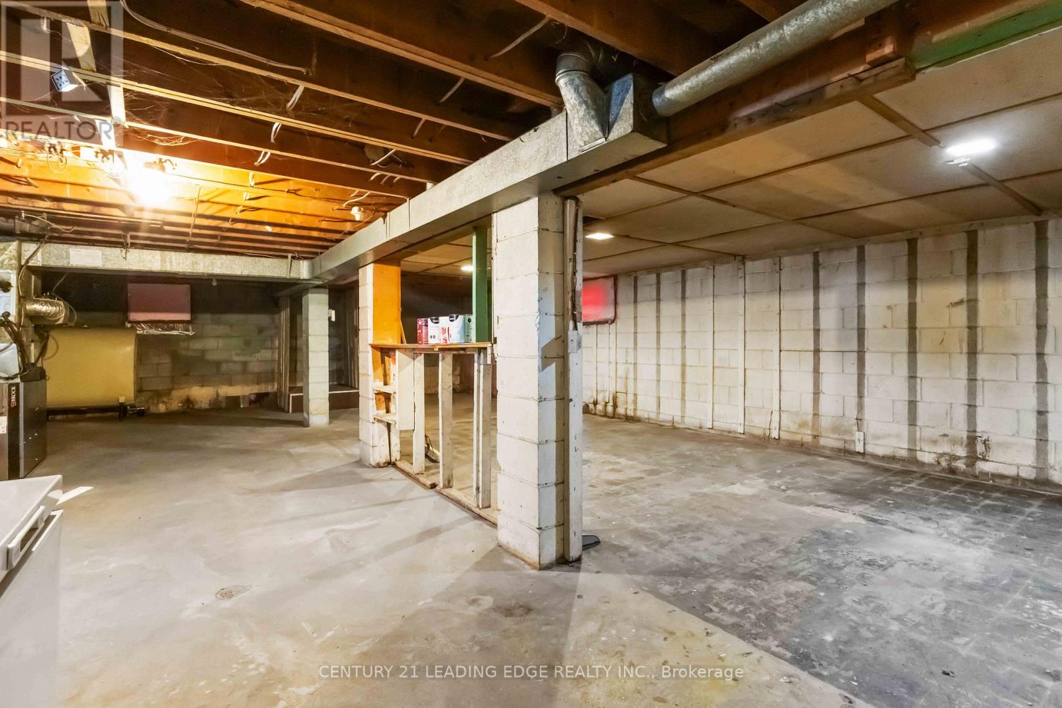3 Bedroom
1 Bathroom
700 - 1,100 ft2
Bungalow
Fireplace
Central Air Conditioning
Forced Air
$799,999
Calling All Contractors, Builders, Developers & Dream Home Seekers! Seize the opportunity to own a 3 bedroom bungalow on a premium 51 x 140 ft lot in the sought-after Meadowvale Highland Creek neighborhood. Whether you're a contractor, investor, or envisioning your custom dream home, this property offers a blank canvas with endless possibilities and potential. Situated in a rapidly developing area, with quick access to Highway 401, UofT campus, elementary / highschools, transit and a wide range of local amenities. This home is being sold in as is, where is condition, with no warranties or representations from the Seller, POA Trustees, listing agent, or brokerage. Rarely available and ideally located, dont miss your chance to invest in a high-demand, family friendly neighborhood! (id:26049)
Property Details
|
MLS® Number
|
E12206734 |
|
Property Type
|
Single Family |
|
Neigbourhood
|
Spadina—Fort York |
|
Community Name
|
Highland Creek |
|
Amenities Near By
|
Hospital, Park, Schools |
|
Features
|
Conservation/green Belt, Carpet Free |
|
Parking Space Total
|
4 |
Building
|
Bathroom Total
|
1 |
|
Bedrooms Above Ground
|
3 |
|
Bedrooms Total
|
3 |
|
Amenities
|
Separate Electricity Meters |
|
Appliances
|
Water Heater, Water Meter, Dryer, Hood Fan, Stove, Washer, Refrigerator |
|
Architectural Style
|
Bungalow |
|
Basement Type
|
Full |
|
Construction Style Attachment
|
Detached |
|
Cooling Type
|
Central Air Conditioning |
|
Exterior Finish
|
Brick |
|
Fireplace Present
|
Yes |
|
Flooring Type
|
Carpeted, Vinyl, Hardwood |
|
Foundation Type
|
Block |
|
Heating Fuel
|
Oil |
|
Heating Type
|
Forced Air |
|
Stories Total
|
1 |
|
Size Interior
|
700 - 1,100 Ft2 |
|
Type
|
House |
|
Utility Water
|
Municipal Water |
Parking
Land
|
Acreage
|
No |
|
Land Amenities
|
Hospital, Park, Schools |
|
Sewer
|
Septic System |
|
Size Depth
|
140 Ft |
|
Size Frontage
|
51 Ft ,3 In |
|
Size Irregular
|
51.3 X 140 Ft |
|
Size Total Text
|
51.3 X 140 Ft |
Rooms
| Level |
Type |
Length |
Width |
Dimensions |
|
Main Level |
Living Room |
4.31 m |
3.8 m |
4.31 m x 3.8 m |
|
Main Level |
Dining Room |
4.31 m |
3.8 m |
4.31 m x 3.8 m |
|
Main Level |
Kitchen |
3.22 m |
3.33 m |
3.22 m x 3.33 m |
|
Main Level |
Primary Bedroom |
2.77 m |
3.31 m |
2.77 m x 3.31 m |
|
Main Level |
Bedroom 2 |
3.61 m |
3.75 m |
3.61 m x 3.75 m |
|
Main Level |
Bedroom 3 |
2.41 m |
3.77 m |
2.41 m x 3.77 m |

