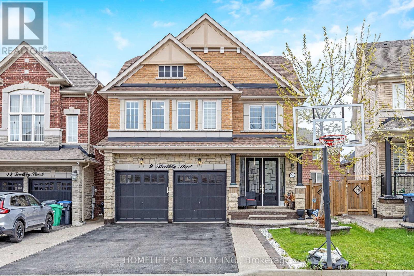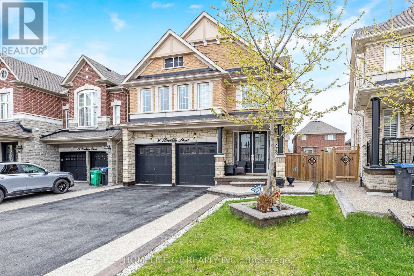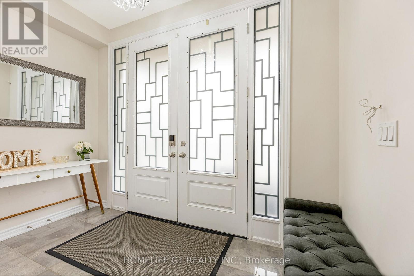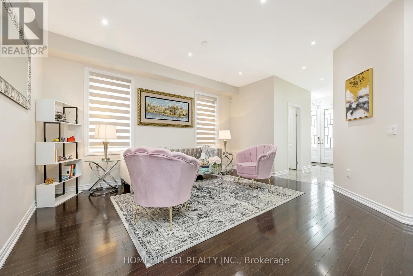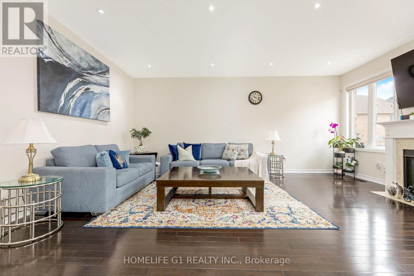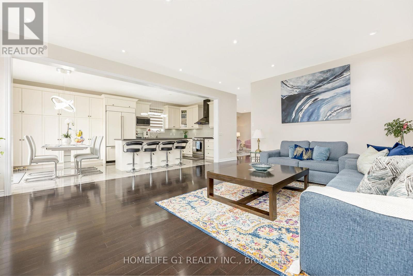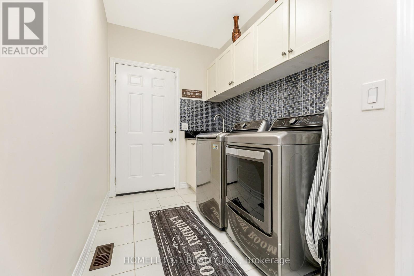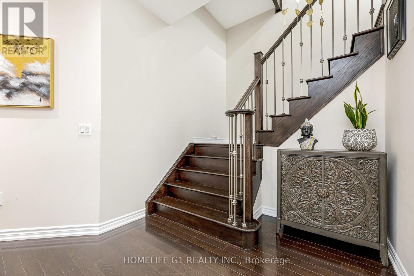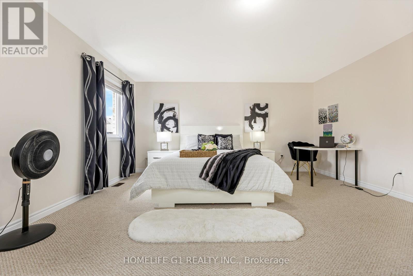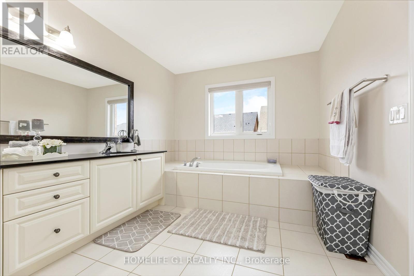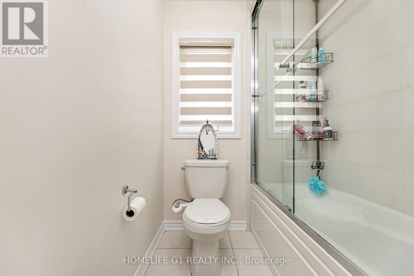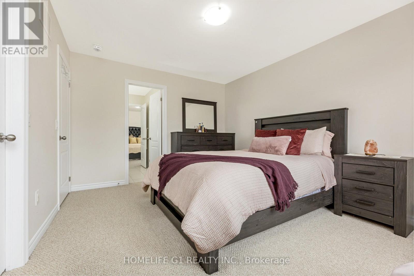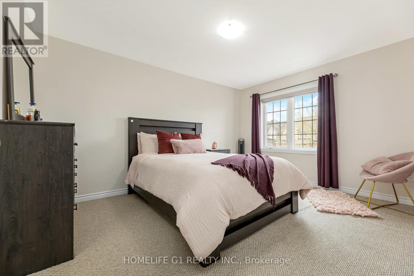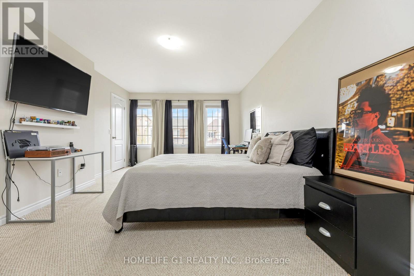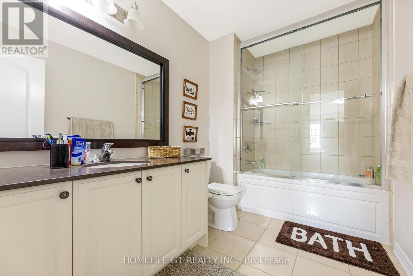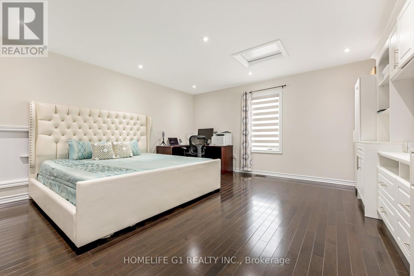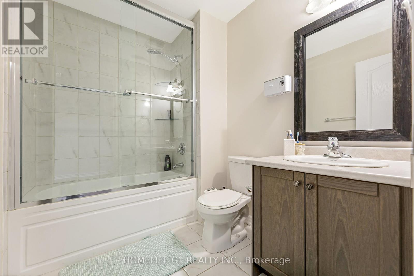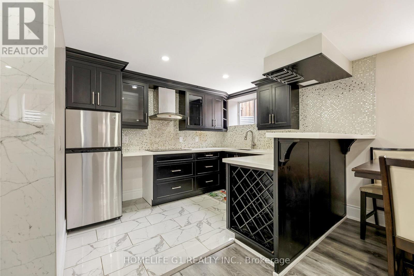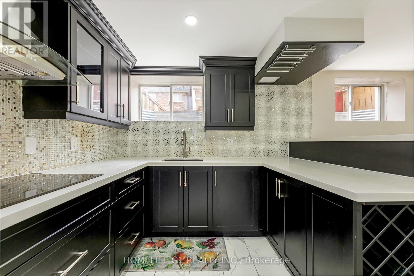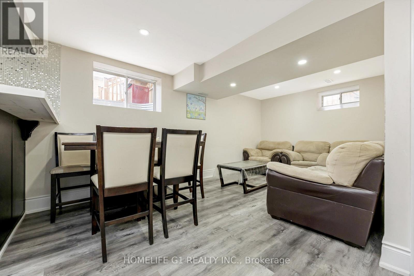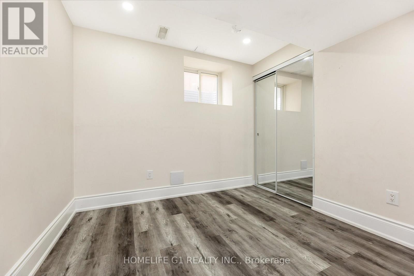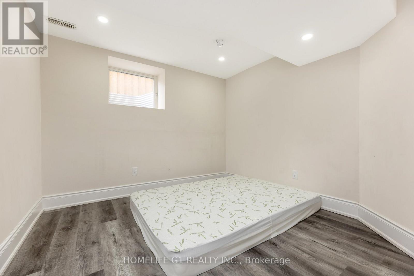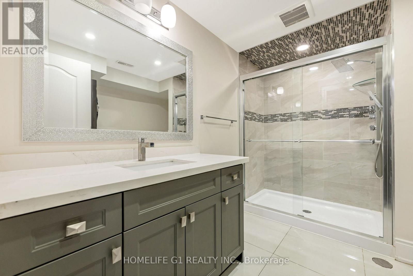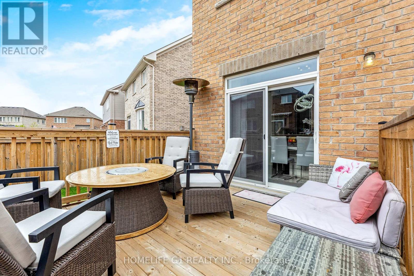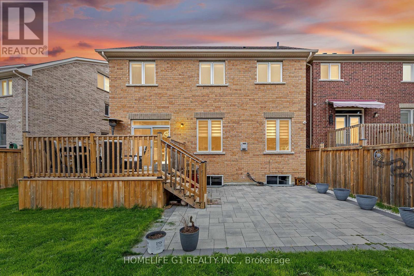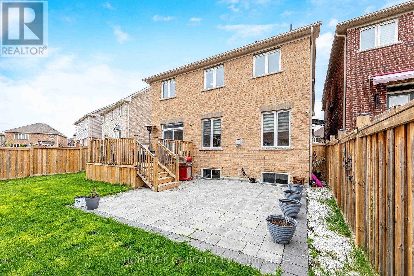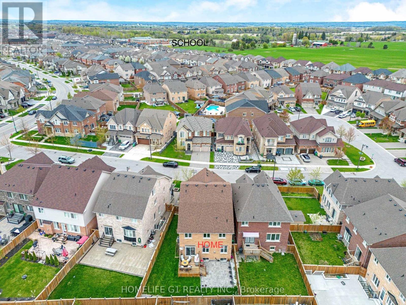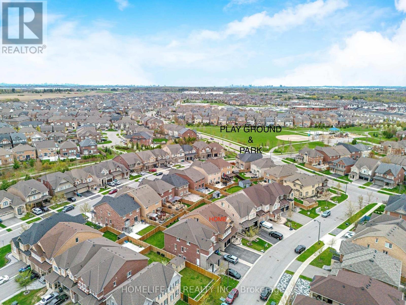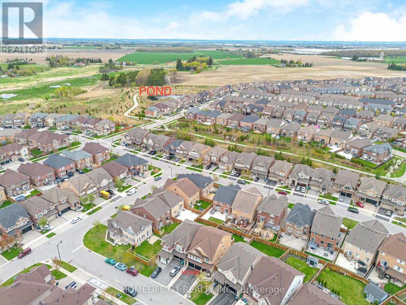7 Bedroom
6 Bathroom
3,000 - 3,500 ft2
Fireplace
Central Air Conditioning, Air Exchanger
Forced Air
$1,629,000
An impressive blend of style, space, and function! This beautifully upgraded home offers over 4000 sq ft of living space and includes a LEGAL basement apartment with separate Side Entrance perfect for rental income or extended family. Set on a premium pie-shaped lot with NO SIDEWALK, this home welcomes you with a double door entry, spacious foyer, and a thoughtful layout featuring separate living-dining room, a cozy family room, and a sleek huge white kitchen with premium quartz countertops, grand center island with extended breakfast bar, and pot lights throughout. The backyard is built for entertaining, complete with a massive deck ideal for BBQs and a professionally finished stone patio. The turnkey home comes with too many upgrades to list - Come and see the quality and care for yourself! (id:26049)
Property Details
|
MLS® Number
|
W12137555 |
|
Property Type
|
Single Family |
|
Community Name
|
Rural Caledon |
|
Equipment Type
|
Water Heater - Gas |
|
Features
|
In-law Suite |
|
Parking Space Total
|
6 |
|
Rental Equipment Type
|
Water Heater - Gas |
Building
|
Bathroom Total
|
6 |
|
Bedrooms Above Ground
|
5 |
|
Bedrooms Below Ground
|
2 |
|
Bedrooms Total
|
7 |
|
Age
|
6 To 15 Years |
|
Appliances
|
Garage Door Opener Remote(s), Central Vacuum, Dishwasher, Dryer, Garage Door Opener, Stove, Washer, Window Coverings, Refrigerator |
|
Basement Development
|
Finished |
|
Basement Features
|
Separate Entrance |
|
Basement Type
|
N/a (finished) |
|
Construction Style Attachment
|
Detached |
|
Cooling Type
|
Central Air Conditioning, Air Exchanger |
|
Exterior Finish
|
Brick, Stone |
|
Fireplace Present
|
Yes |
|
Flooring Type
|
Hardwood, Tile |
|
Foundation Type
|
Concrete |
|
Half Bath Total
|
1 |
|
Heating Fuel
|
Natural Gas |
|
Heating Type
|
Forced Air |
|
Stories Total
|
3 |
|
Size Interior
|
3,000 - 3,500 Ft2 |
|
Type
|
House |
|
Utility Water
|
Municipal Water |
Parking
Land
|
Acreage
|
No |
|
Sewer
|
Sanitary Sewer |
|
Size Depth
|
109 Ft ,8 In |
|
Size Frontage
|
34 Ft ,7 In |
|
Size Irregular
|
34.6 X 109.7 Ft |
|
Size Total Text
|
34.6 X 109.7 Ft |
Rooms
| Level |
Type |
Length |
Width |
Dimensions |
|
Second Level |
Loft |
8.03 m |
4.63 m |
8.03 m x 4.63 m |
|
Second Level |
Primary Bedroom |
6.08 m |
5.68 m |
6.08 m x 5.68 m |
|
Second Level |
Bedroom 2 |
6.08 m |
3.73 m |
6.08 m x 3.73 m |
|
Second Level |
Bedroom 3 |
4.31 m |
3.36 m |
4.31 m x 3.36 m |
|
Second Level |
Bedroom 4 |
3.71 m |
3.36 m |
3.71 m x 3.36 m |
|
Lower Level |
Kitchen |
3.28 m |
2.74 m |
3.28 m x 2.74 m |
|
Lower Level |
Family Room |
5.16 m |
3 m |
5.16 m x 3 m |
|
Lower Level |
Bedroom |
3 m |
3.5 m |
3 m x 3.5 m |
|
Lower Level |
Bedroom |
3 m |
3.55 m |
3 m x 3.55 m |
|
Lower Level |
Bathroom |
2.45 m |
3.05 m |
2.45 m x 3.05 m |
|
Main Level |
Kitchen |
4.16 m |
3.18 m |
4.16 m x 3.18 m |
|
Main Level |
Dining Room |
4.7 m |
4.74 m |
4.7 m x 4.74 m |
|
Main Level |
Living Room |
4.74 m |
4.7 m |
4.74 m x 4.7 m |
|
Main Level |
Eating Area |
3.18 m |
2.29 m |
3.18 m x 2.29 m |
|
Main Level |
Family Room |
5.96 m |
5.01 m |
5.96 m x 5.01 m |
Utilities



