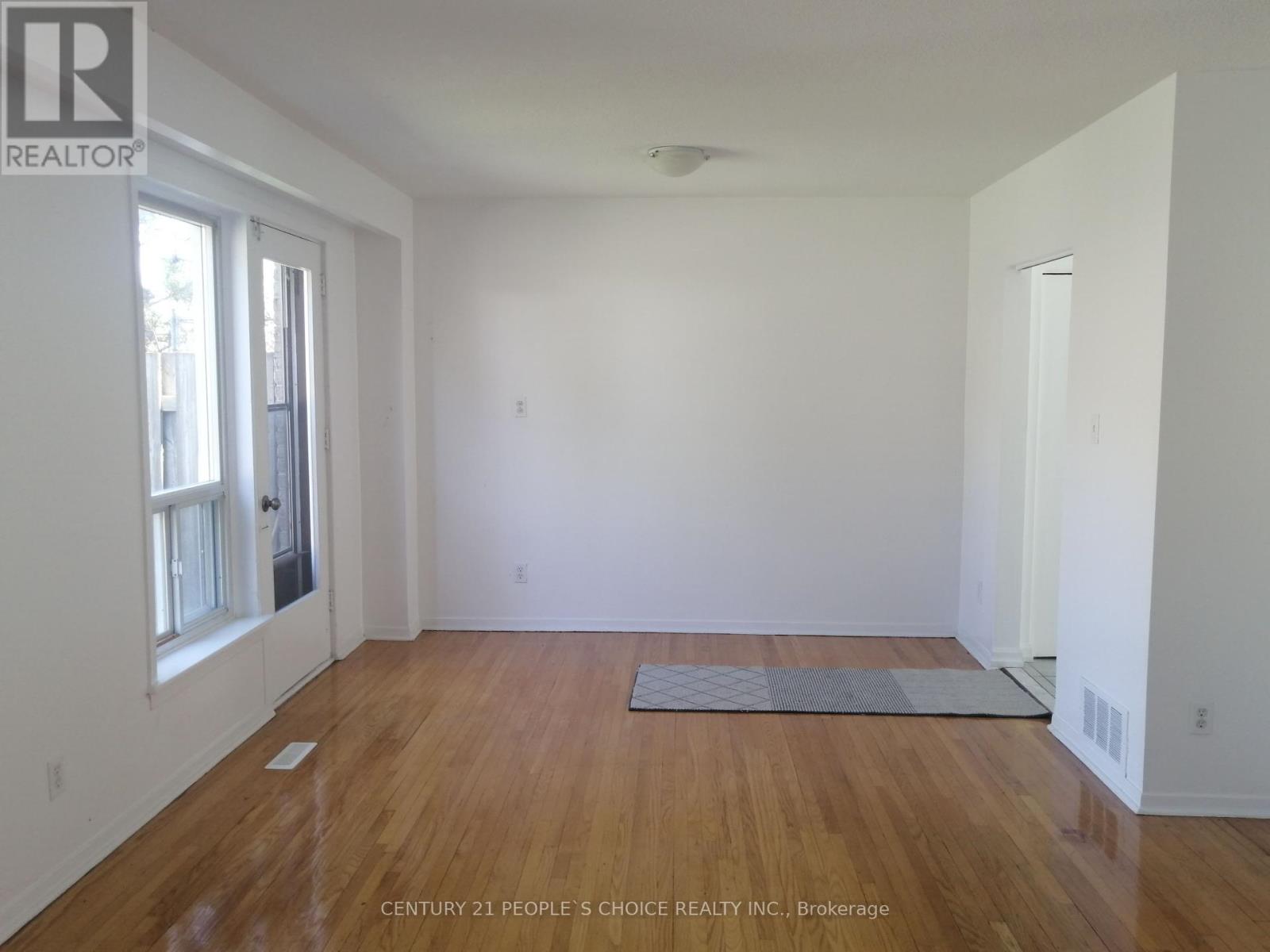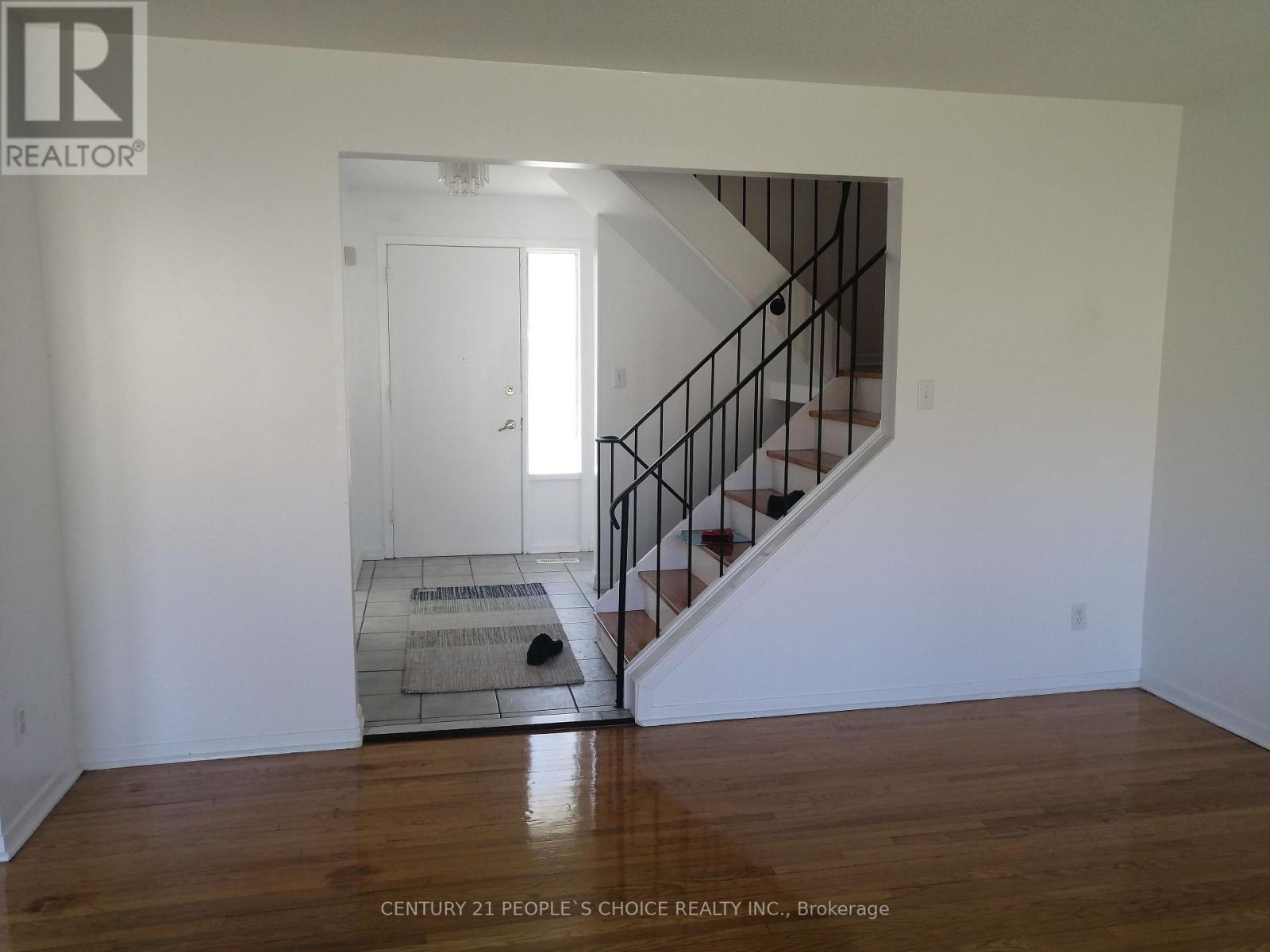9 - 17 Gosford Boulevard Toronto, Ontario M3N 2G7
5 Bedroom
3 Bathroom
1,400 - 1,599 ft2
Central Air Conditioning
Forced Air
$699,000Maintenance, Water, Cable TV, Common Area Maintenance, Insurance, Parking
$298.79 Monthly
Maintenance, Water, Cable TV, Common Area Maintenance, Insurance, Parking
$298.79 MonthlyThis is a rare 2-storey 3-bedroom t/house unit with 3 washrooms, additional 2-bdrm in bsmt in excellent move-in condition with a private backyard. Fridge & stove are brand new. Two TTC bus stop within 100 meters along Jane Street. Very low maintenance fees, and located amidst many amenities - many schools, library, university, many grocery stores, shopping malls, and very close to Hwy 400 & 401. There are conveniences all around. It's a 'must-see'. Freshly painted, brand new kitchen cabinets and kitchen appliances. (id:26049)
Property Details
| MLS® Number | W12135122 |
| Property Type | Single Family |
| Neigbourhood | Black Creek |
| Community Name | Black Creek |
| Amenities Near By | Public Transit, Schools |
| Community Features | Pet Restrictions |
| Equipment Type | Water Heater - Gas |
| Parking Space Total | 1 |
| Rental Equipment Type | Water Heater - Gas |
Building
| Bathroom Total | 3 |
| Bedrooms Above Ground | 3 |
| Bedrooms Below Ground | 2 |
| Bedrooms Total | 5 |
| Age | 51 To 99 Years |
| Appliances | Dryer, Stove, Washer, Refrigerator |
| Basement Development | Finished |
| Basement Type | N/a (finished) |
| Cooling Type | Central Air Conditioning |
| Exterior Finish | Brick |
| Fire Protection | Smoke Detectors |
| Foundation Type | Concrete |
| Half Bath Total | 2 |
| Heating Fuel | Natural Gas |
| Heating Type | Forced Air |
| Stories Total | 2 |
| Size Interior | 1,400 - 1,599 Ft2 |
| Type | Row / Townhouse |
Parking
| Underground | |
| Garage |
Land
| Acreage | No |
| Land Amenities | Public Transit, Schools |
Rooms
| Level | Type | Length | Width | Dimensions |
|---|---|---|---|---|
| Second Level | Primary Bedroom | 4.27 m | 3.08 m | 4.27 m x 3.08 m |
| Second Level | Bedroom 2 | 3.074 m | 2.777 m | 3.074 m x 2.777 m |
| Second Level | Bedroom 3 | 2.47 m | 0.08 m | 2.47 m x 0.08 m |
| Basement | Living Room | 3.69 m | 3.06 m | 3.69 m x 3.06 m |
| Basement | Bedroom | 3.69 m | 3.36 m | 3.69 m x 3.36 m |
| Main Level | Living Room | 6.71 m | 3.355 m | 6.71 m x 3.355 m |
| Main Level | Dining Room | 1.555 m | 3.355 m | 1.555 m x 3.355 m |
| Main Level | Kitchen | 4.279 m | 3.08 m | 4.279 m x 3.08 m |






















