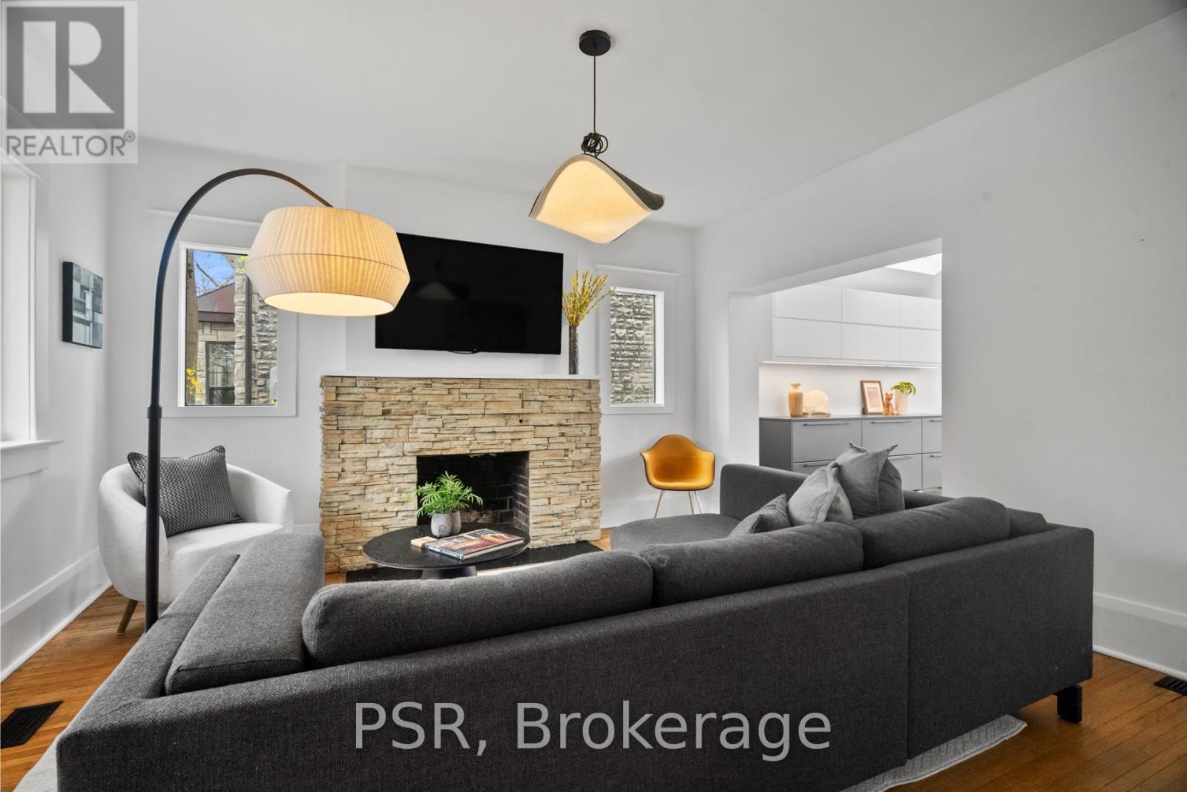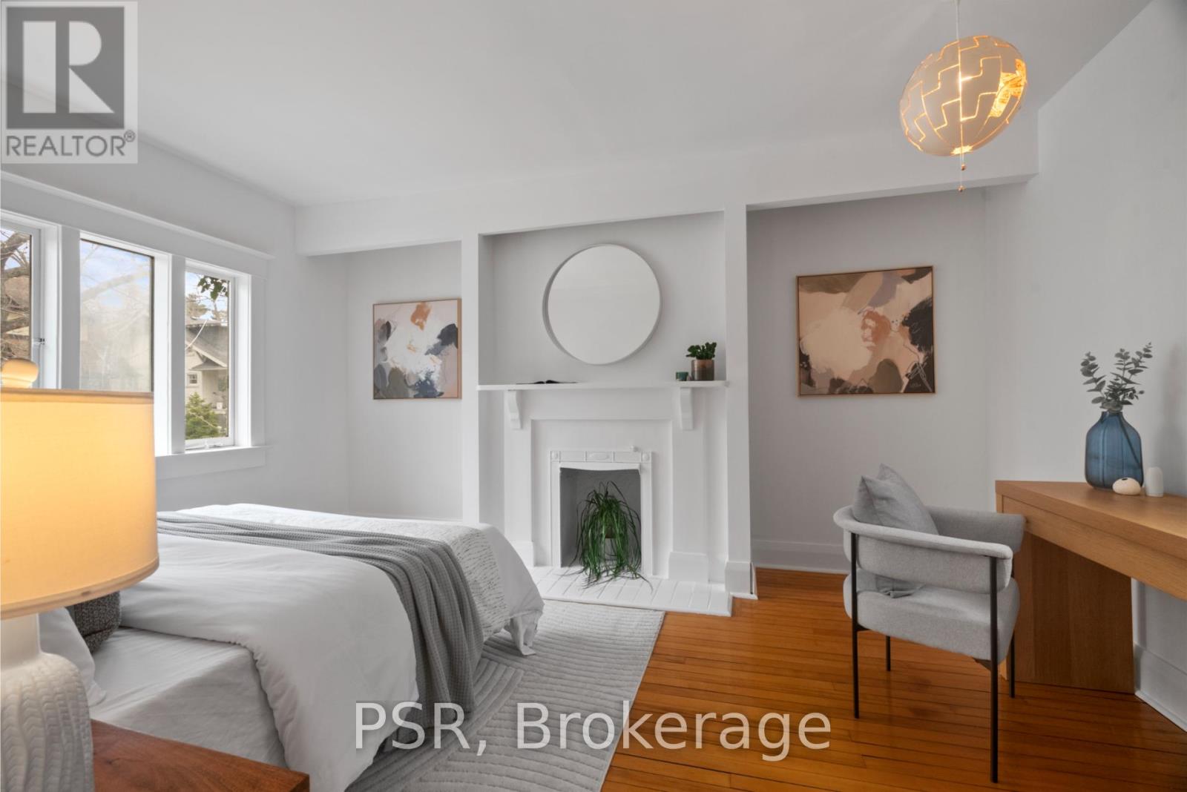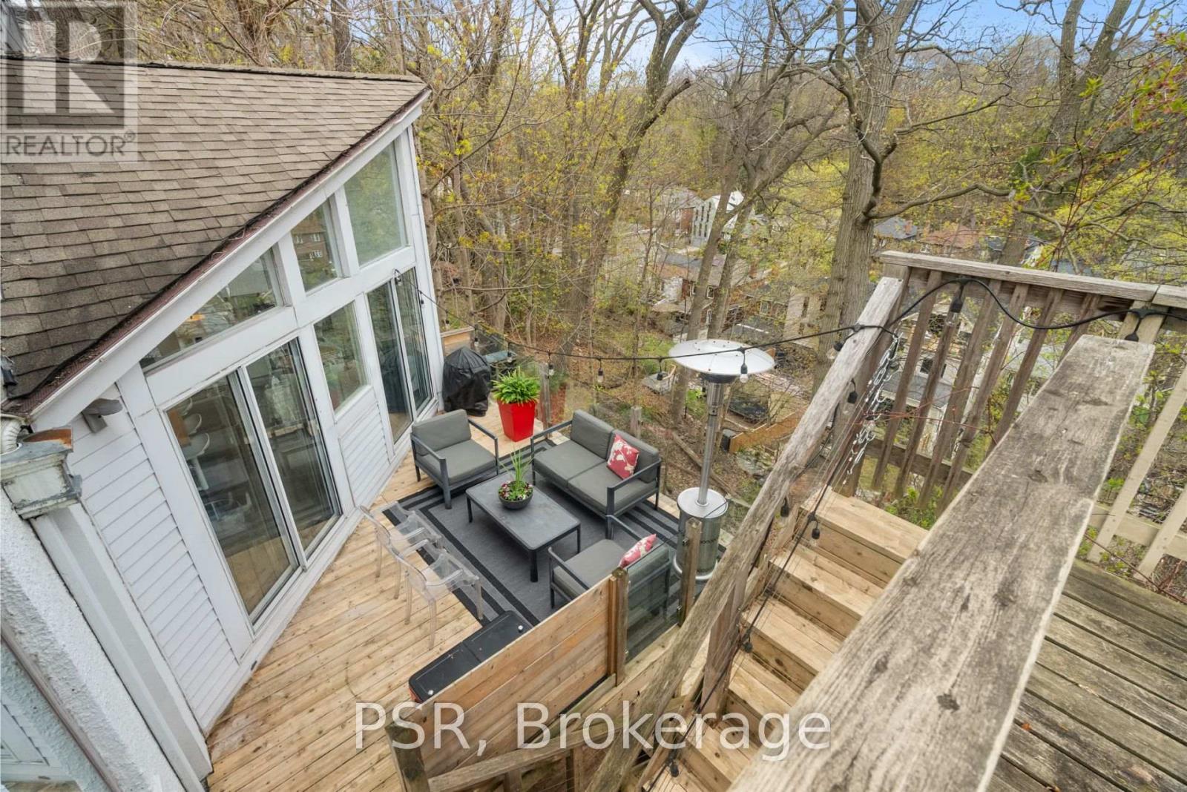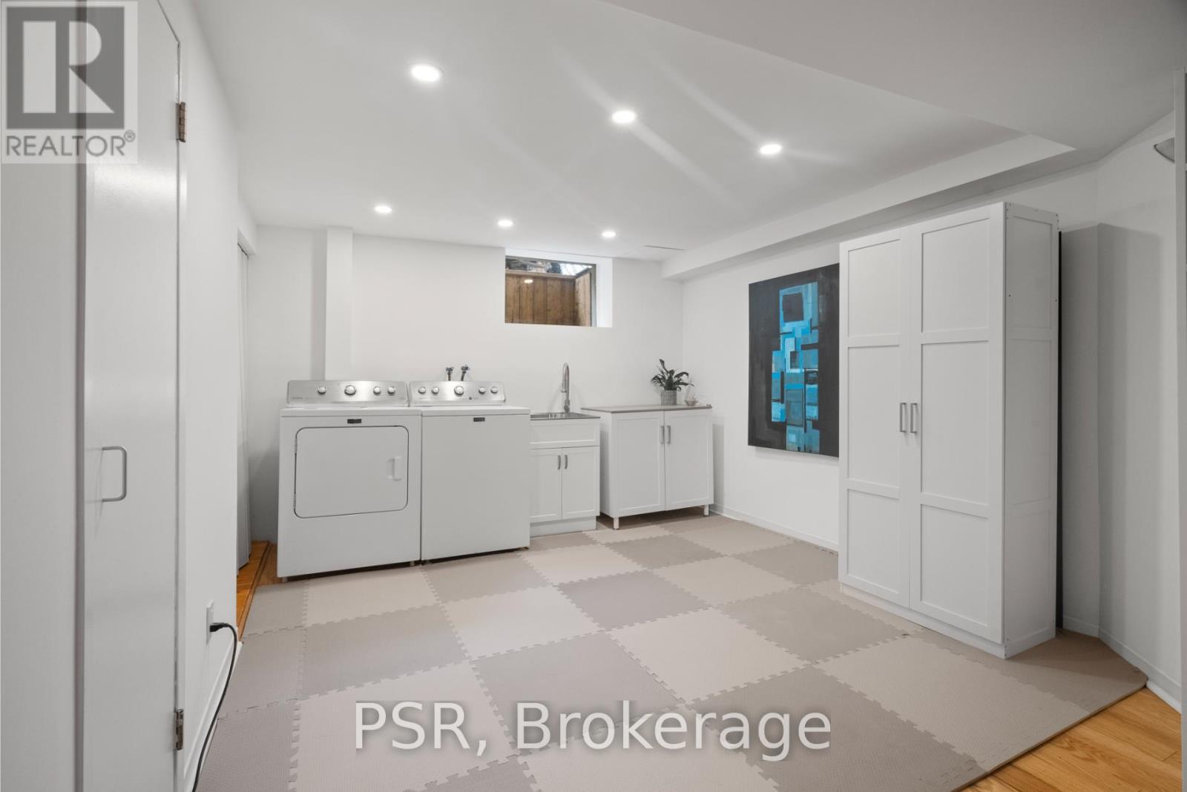4 Bedroom
3 Bathroom
2,000 - 2,500 ft2
Fireplace
Central Air Conditioning
Forced Air
$2,590,000
Architecturally Stunning With Arguably The Most Breathtaking Ravine View In The Beach! This Bright, Airy Home Is An Entertainer's Dream, Featuring A Dramatic Open-To-Below Kitchen With Floor-Ceiling Windows That Floor The Space With Natural Light. Soaring 16-Foot Ceilings And Southeast-Facing Windows Are Perfectly Angled To Capture The Morning Sun. Enjoy Spectacular Views Even From The Walkout Basement. The Home Boasts An Updated Kitchen, Brand-New Powder Room On The Main Floor, And A Fully Finished Lower Level With A Walkout. Outdoor Living Is Elevated With A Three-Tiered Deck And A Rooftop Patio, Ideal For Relaxing Or Entertaining. The Spa-Inspired Bathroom Offers Serene Views Of The Ravine, Creating The Perfect Retreat. 5 Min Walk To The Beach! (id:26049)
Property Details
|
MLS® Number
|
E12168419 |
|
Property Type
|
Single Family |
|
Neigbourhood
|
Beaches—East York |
|
Community Name
|
The Beaches |
|
Parking Space Total
|
3 |
Building
|
Bathroom Total
|
3 |
|
Bedrooms Above Ground
|
3 |
|
Bedrooms Below Ground
|
1 |
|
Bedrooms Total
|
4 |
|
Appliances
|
Central Vacuum |
|
Basement Development
|
Finished |
|
Basement Features
|
Walk Out |
|
Basement Type
|
N/a (finished) |
|
Construction Style Attachment
|
Detached |
|
Cooling Type
|
Central Air Conditioning |
|
Exterior Finish
|
Stucco |
|
Fireplace Present
|
Yes |
|
Flooring Type
|
Hardwood, Tile |
|
Foundation Type
|
Block |
|
Half Bath Total
|
1 |
|
Heating Fuel
|
Natural Gas |
|
Heating Type
|
Forced Air |
|
Stories Total
|
2 |
|
Size Interior
|
2,000 - 2,500 Ft2 |
|
Type
|
House |
|
Utility Water
|
Municipal Water |
Parking
Land
|
Acreage
|
No |
|
Sewer
|
Sanitary Sewer |
|
Size Depth
|
130 Ft |
|
Size Frontage
|
50 Ft |
|
Size Irregular
|
50 X 130 Ft |
|
Size Total Text
|
50 X 130 Ft |
Rooms
| Level |
Type |
Length |
Width |
Dimensions |
|
Second Level |
Primary Bedroom |
4.7 m |
3.3 m |
4.7 m x 3.3 m |
|
Second Level |
Bedroom 2 |
3.09 m |
2.47 m |
3.09 m x 2.47 m |
|
Second Level |
Bedroom 3 |
3.49 m |
3.26 m |
3.49 m x 3.26 m |
|
Second Level |
Sunroom |
3.2 m |
1.85 m |
3.2 m x 1.85 m |
|
Basement |
Recreational, Games Room |
9.95 m |
3.35 m |
9.95 m x 3.35 m |
|
Ground Level |
Living Room |
4.33 m |
4.1 m |
4.33 m x 4.1 m |
|
Ground Level |
Dining Room |
3.89 m |
3.75 m |
3.89 m x 3.75 m |
|
Ground Level |
Kitchen |
6.2 m |
6.2 m |
6.2 m x 6.2 m |
|
Ground Level |
Office |
4.1 m |
2.8 m |
4.1 m x 2.8 m |










































