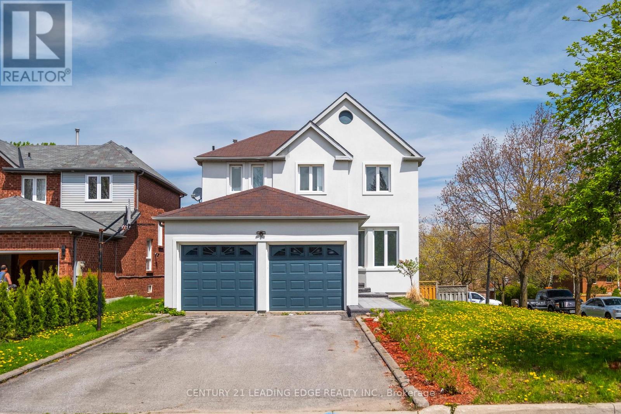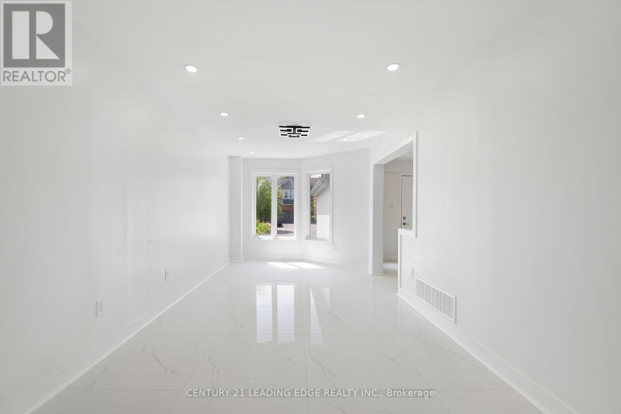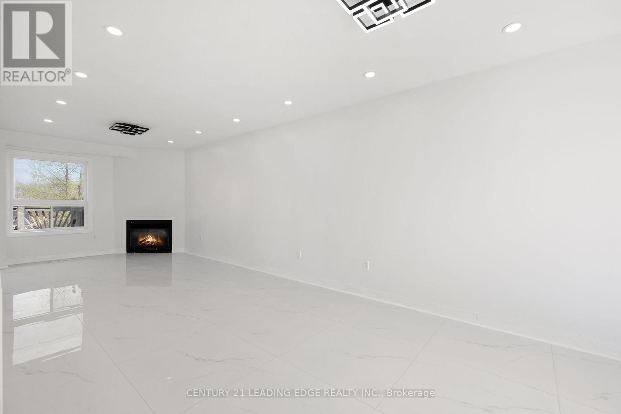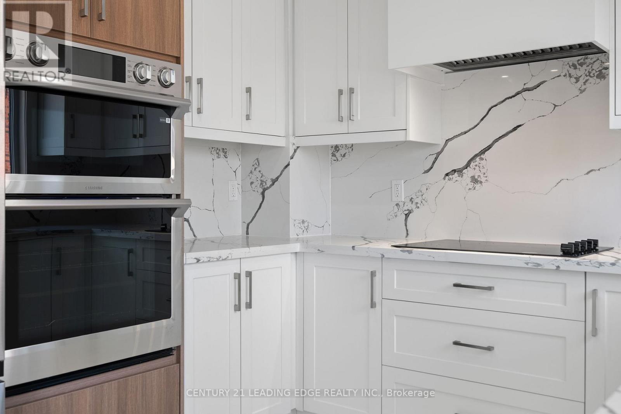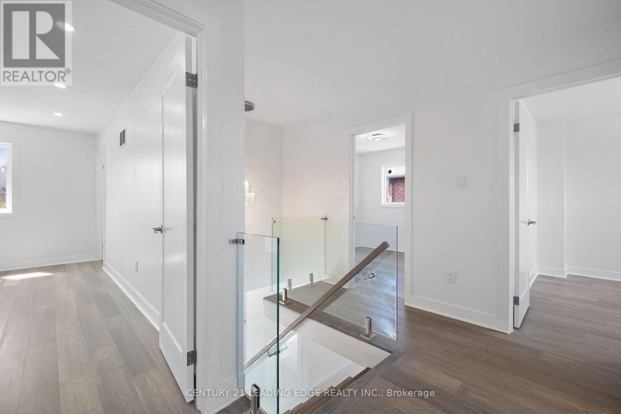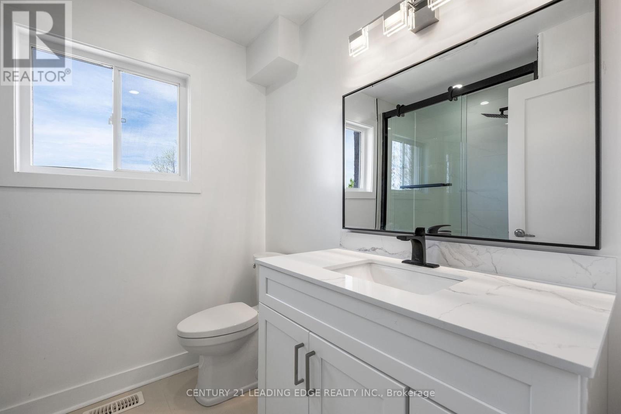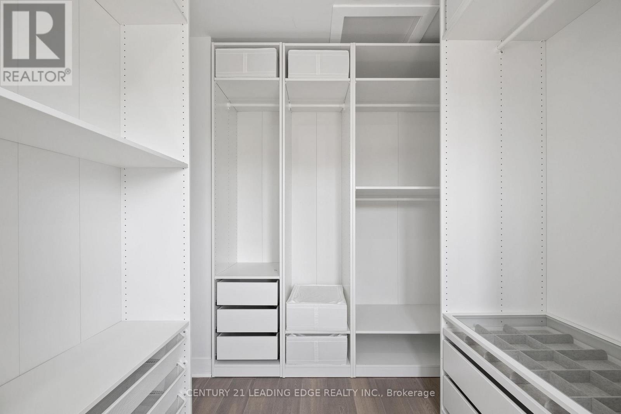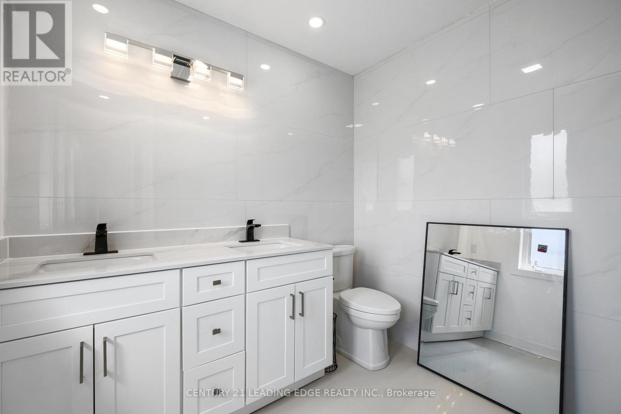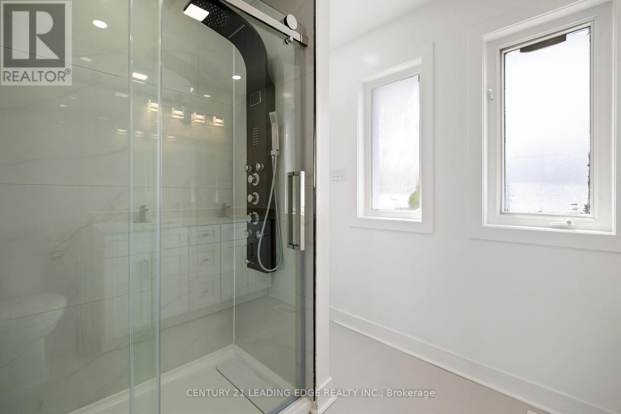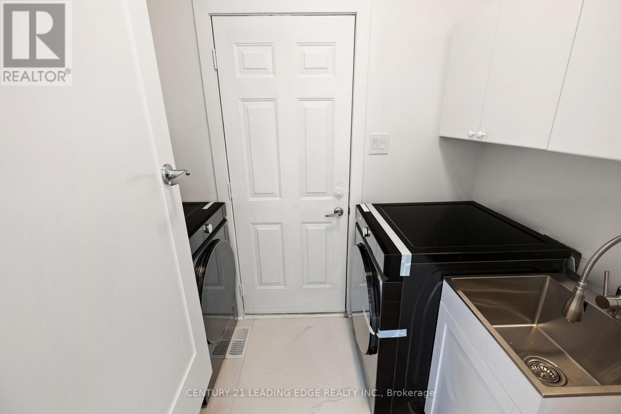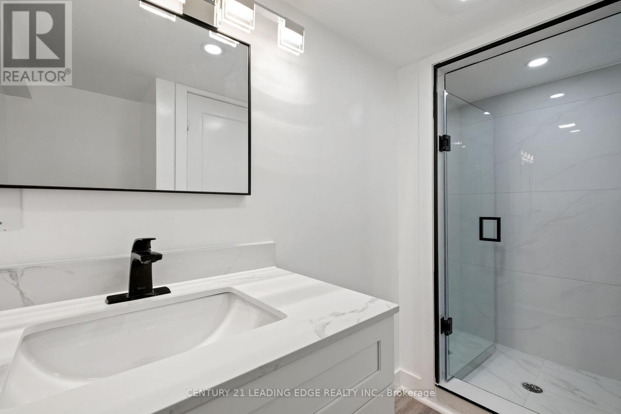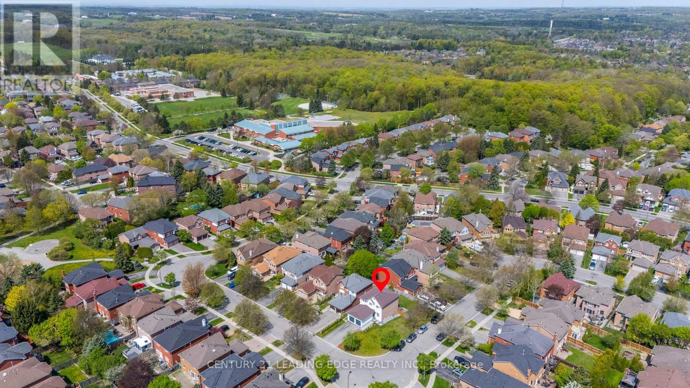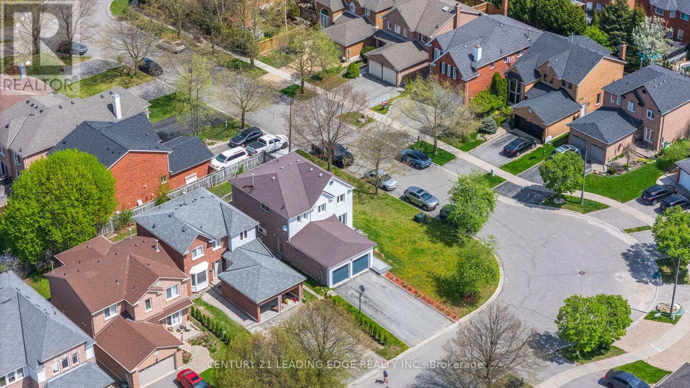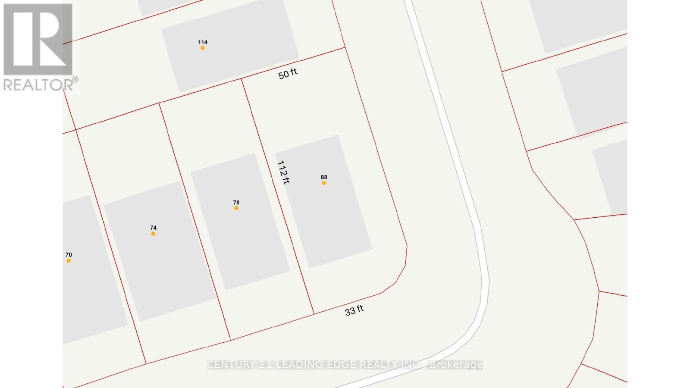5 Bedroom
4 Bathroom
2,500 - 3,000 ft2
Fireplace
Central Air Conditioning
Forced Air
$1,498,000
Elegant and Modern Fully Renovated Family Home in a High-Demand Area of Aurora. This bright and spacious residence is ideal for a growing or multi-generational family, featuring five generously sized bedrooms and four bathrooms.Enjoy a modern open-concept kitchen equipped with brand-new, high-quality stainless steel appliances B/I. An extra-large deck is perfect for entertaining, while the beautifully landscaped front yard connects to a fully fenced and private backyard.The one-bedroom walk-out suite on the lower level, complete with a new kitchen, new appliances,second set of washers and dryers, renovated 3-piece bath, is the perfect opportunity for an in-law suite or as a potential rental income source to cover a significant portion of your mortgage.The property also includes a double garage with additional driveway parking spaces. This home is conveniently located within walking distance of highly rated schools, parks, trails, and transit. (id:26049)
Property Details
|
MLS® Number
|
N12154183 |
|
Property Type
|
Single Family |
|
Neigbourhood
|
Aurora Country |
|
Community Name
|
Aurora Highlands |
|
Amenities Near By
|
Park, Schools |
|
Community Features
|
School Bus |
|
Parking Space Total
|
6 |
Building
|
Bathroom Total
|
4 |
|
Bedrooms Above Ground
|
4 |
|
Bedrooms Below Ground
|
1 |
|
Bedrooms Total
|
5 |
|
Age
|
16 To 30 Years |
|
Appliances
|
All, Dishwasher, Dryer, Microwave, Two Stoves, Two Washers, Two Refrigerators |
|
Basement Features
|
Apartment In Basement |
|
Basement Type
|
N/a |
|
Construction Style Attachment
|
Detached |
|
Cooling Type
|
Central Air Conditioning |
|
Exterior Finish
|
Brick, Stucco |
|
Fireplace Present
|
Yes |
|
Flooring Type
|
Porcelain Tile |
|
Foundation Type
|
Unknown |
|
Half Bath Total
|
1 |
|
Heating Fuel
|
Natural Gas |
|
Heating Type
|
Forced Air |
|
Stories Total
|
2 |
|
Size Interior
|
2,500 - 3,000 Ft2 |
|
Type
|
House |
|
Utility Water
|
Municipal Water |
Parking
Land
|
Acreage
|
No |
|
Fence Type
|
Fenced Yard |
|
Land Amenities
|
Park, Schools |
|
Sewer
|
Sanitary Sewer |
|
Size Frontage
|
33 Ft ,10 In |
|
Size Irregular
|
33.9 Ft ; 33'-120'-50'-110' York Region Survey |
|
Size Total Text
|
33.9 Ft ; 33'-120'-50'-110' York Region Survey |
|
Zoning Description
|
Right L1913840, Aurora |
Rooms
| Level |
Type |
Length |
Width |
Dimensions |
|
Second Level |
Primary Bedroom |
5.44 m |
5.13 m |
5.44 m x 5.13 m |
|
Second Level |
Bedroom 2 |
2.97 m |
2.54 m |
2.97 m x 2.54 m |
|
Second Level |
Bedroom 3 |
3.1 m |
2.97 m |
3.1 m x 2.97 m |
|
Second Level |
Bedroom 4 |
3.1 m |
2.97 m |
3.1 m x 2.97 m |
|
Lower Level |
Kitchen |
4.3 m |
3.05 m |
4.3 m x 3.05 m |
|
Lower Level |
Living Room |
5.4 m |
2.97 m |
5.4 m x 2.97 m |
|
Lower Level |
Bedroom 5 |
2.92 m |
2.54 m |
2.92 m x 2.54 m |
|
Main Level |
Living Room |
4.42 m |
2.97 m |
4.42 m x 2.97 m |
|
Main Level |
Dining Room |
4.7 m |
2.97 m |
4.7 m x 2.97 m |
|
Main Level |
Kitchen |
5.13 m |
3.4 m |
5.13 m x 3.4 m |
|
Main Level |
Family Room |
3.3 m |
2.97 m |
3.3 m x 2.97 m |
Utilities

