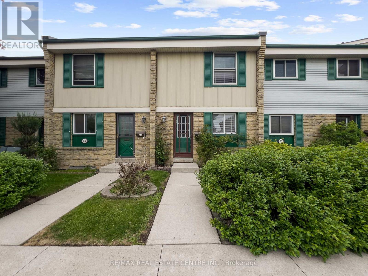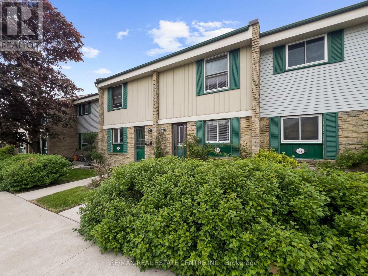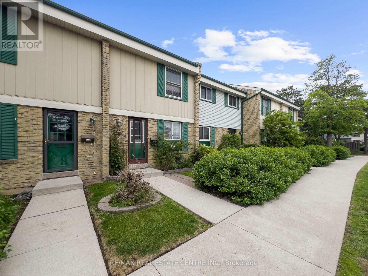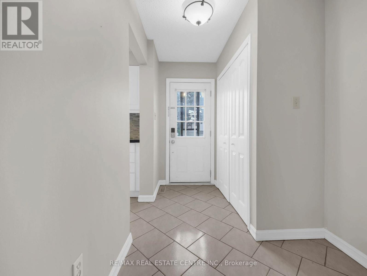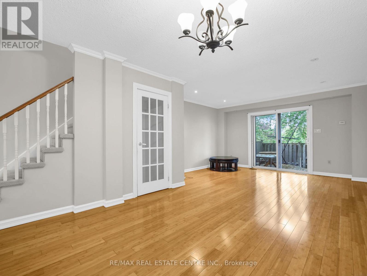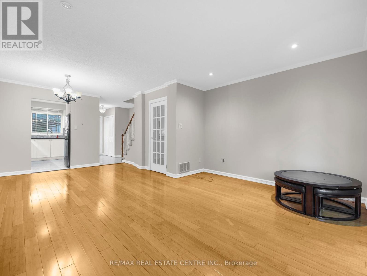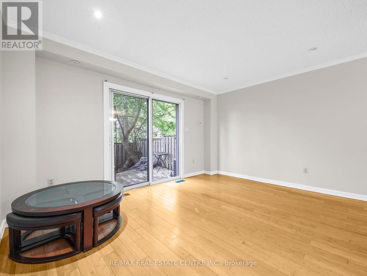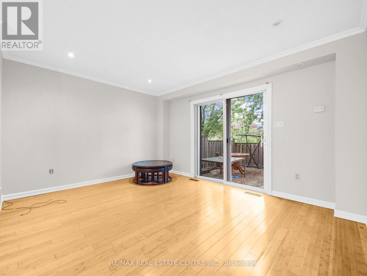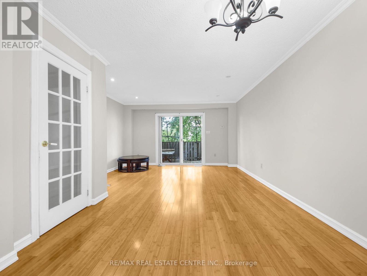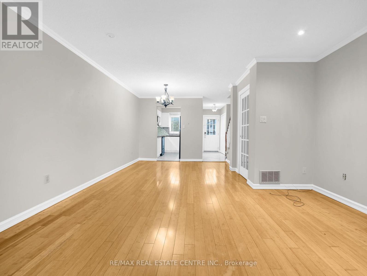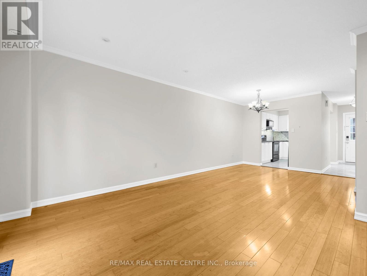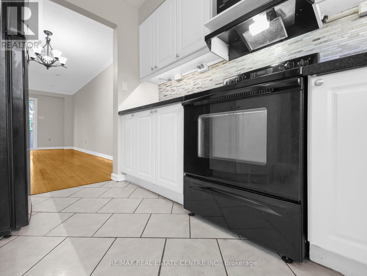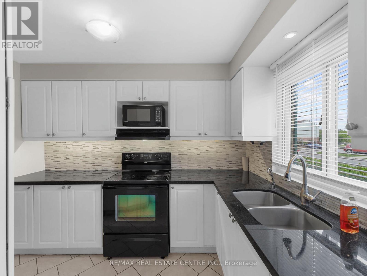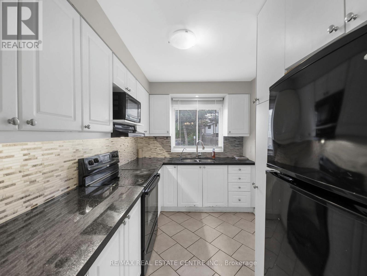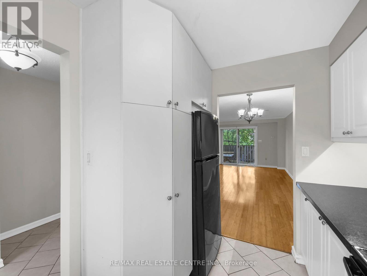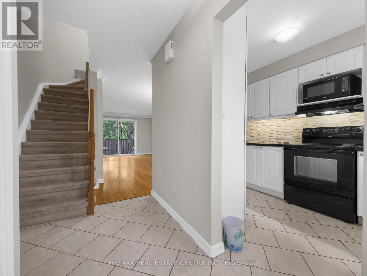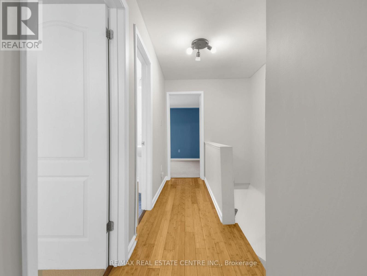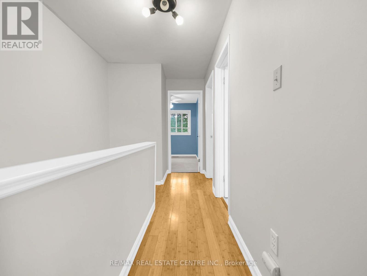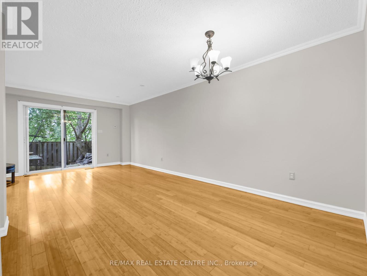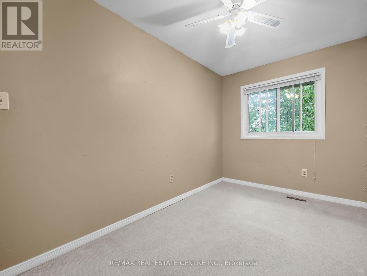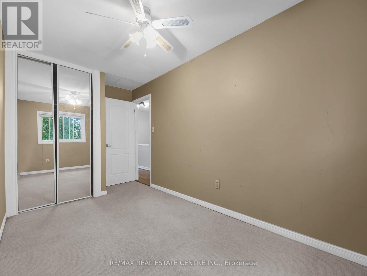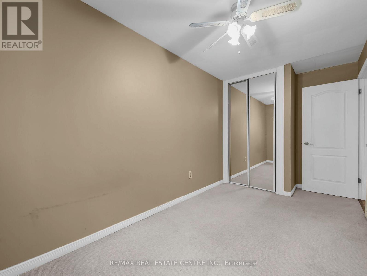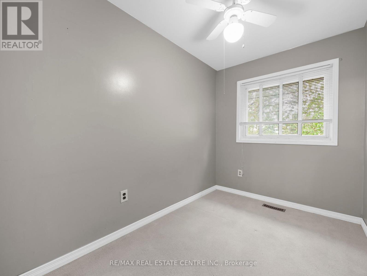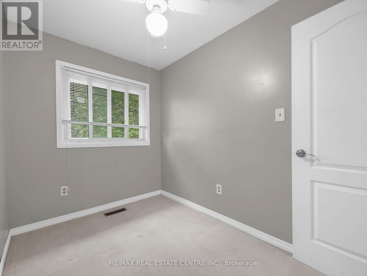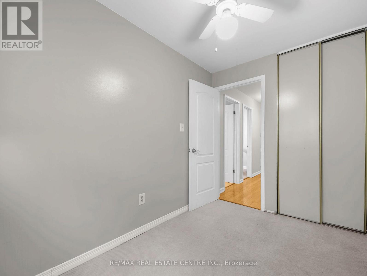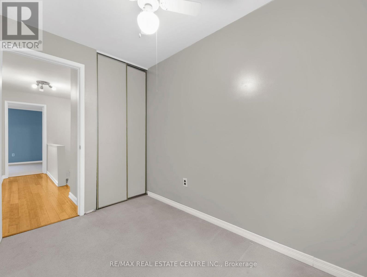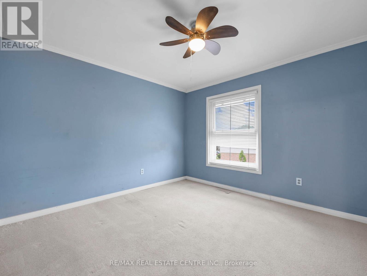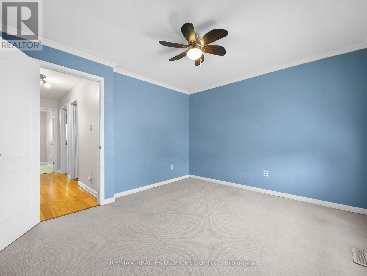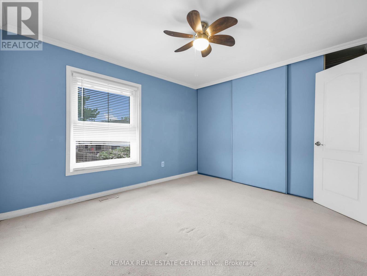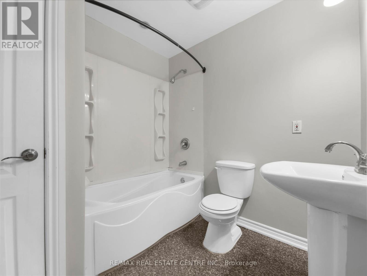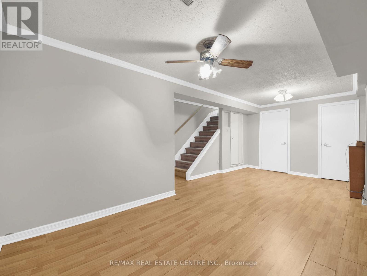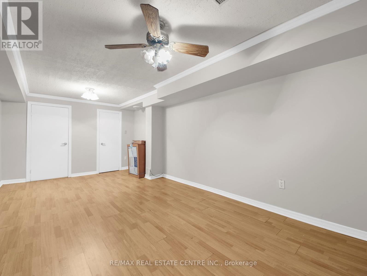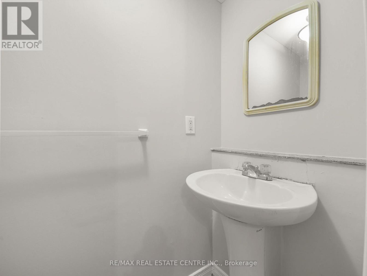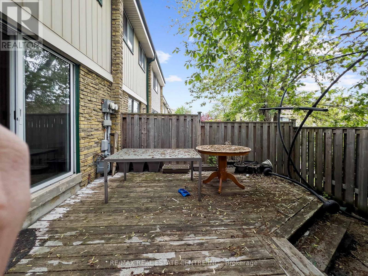88 - 2779 Gananoque Drive Mississauga, Ontario L5N 2E4
3 Bedroom
2 Bathroom
1,000 - 1,199 ft2
Outdoor Pool
Central Air Conditioning
Forced Air
$649,000Maintenance, Water, Common Area Maintenance, Insurance, Parking
$495.63 Monthly
Maintenance, Water, Common Area Maintenance, Insurance, Parking
$495.63 MonthlyBeautifully Maintained 3-bedroom, 2-bathroom Condo Townhome | Prime Location In A Family-Friendly Neighbourhood And Features Open-Concept Floor Plan | Modern Kitchen With Granite Counters | Combined Dining And Living Area With Bamboo Flooring, Pot Lights And Walk-Out to Private Patio Is Ideal For Living Or Entertaining | Private Backyard With No Neighbours Behind Offers Privacy And Tranquility | 3 Generously Sized bedrooms And Full Washroom On Upper Level | Finished Basement Provides Flexible Recreation Area That Could Also Serve As Home Office, Gym, Or Extra Living Space | Located Minutes From Highway, Top-Rated Schools And Shopping | (id:26049)
Property Details
| MLS® Number | W12174540 |
| Property Type | Single Family |
| Neigbourhood | Meadowvale |
| Community Name | Meadowvale |
| Amenities Near By | Public Transit, Schools |
| Community Features | Pet Restrictions, Community Centre |
| Parking Space Total | 1 |
| Pool Type | Outdoor Pool |
| Structure | Playground, Deck |
Building
| Bathroom Total | 2 |
| Bedrooms Above Ground | 3 |
| Bedrooms Total | 3 |
| Amenities | Visitor Parking |
| Basement Development | Finished |
| Basement Type | N/a (finished) |
| Cooling Type | Central Air Conditioning |
| Exterior Finish | Aluminum Siding, Brick |
| Flooring Type | Ceramic, Bamboo, Carpeted |
| Foundation Type | Concrete |
| Half Bath Total | 1 |
| Heating Fuel | Natural Gas |
| Heating Type | Forced Air |
| Stories Total | 2 |
| Size Interior | 1,000 - 1,199 Ft2 |
| Type | Row / Townhouse |
Parking
| No Garage |
Land
| Acreage | No |
| Land Amenities | Public Transit, Schools |
Rooms
| Level | Type | Length | Width | Dimensions |
|---|---|---|---|---|
| Second Level | Primary Bedroom | 3.38 m | 3.07 m | 3.38 m x 3.07 m |
| Second Level | Bedroom 2 | 2.19 m | 4.32 m | 2.19 m x 4.32 m |
| Second Level | Bedroom 3 | 2.77 m | 1.95 m | 2.77 m x 1.95 m |
| Lower Level | Recreational, Games Room | 4.29 m | 5.82 m | 4.29 m x 5.82 m |
| Main Level | Foyer | 1.88 m | 3.29 m | 1.88 m x 3.29 m |
| Main Level | Living Room | 6.3 m | 3.29 m | 6.3 m x 3.29 m |
| Main Level | Dining Room | 6.3 m | 3.29 m | 6.3 m x 3.29 m |

