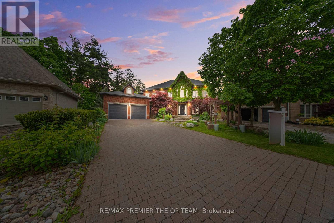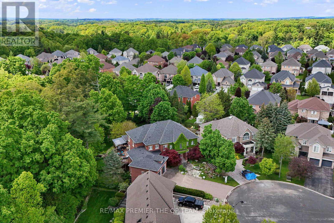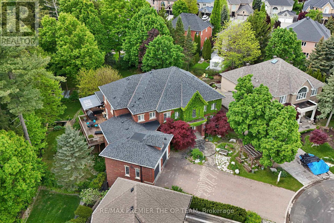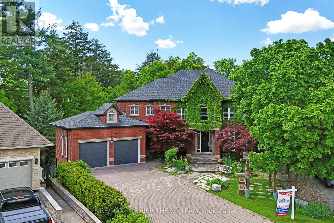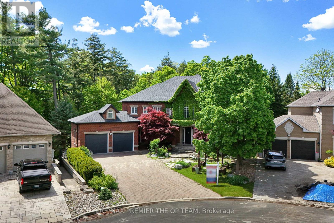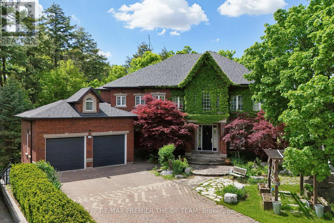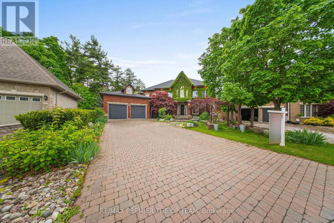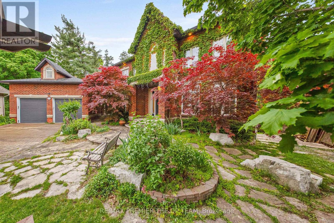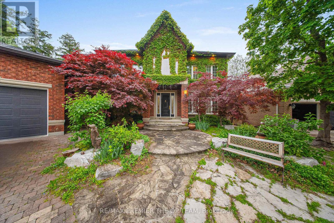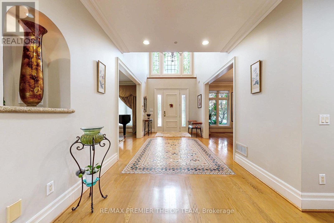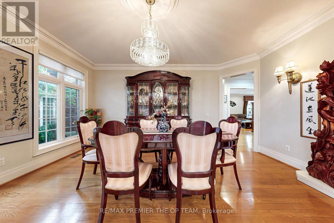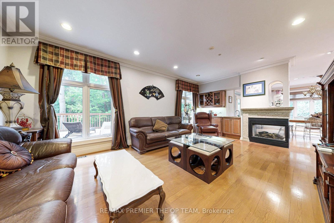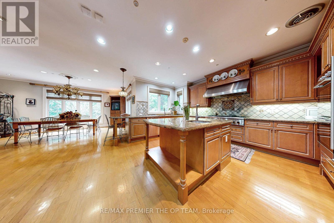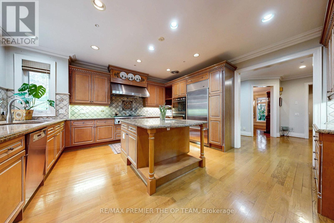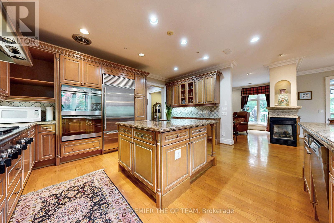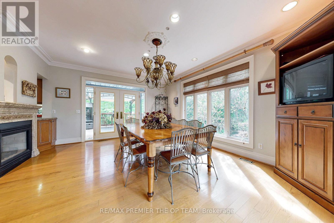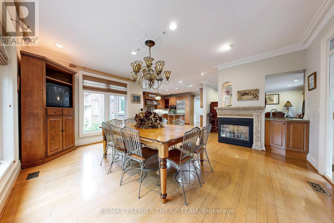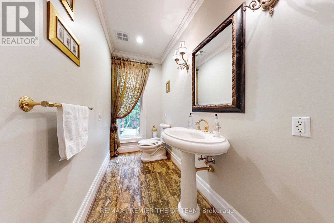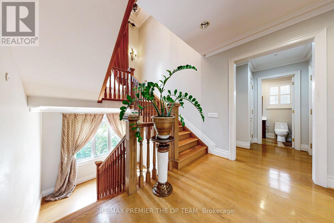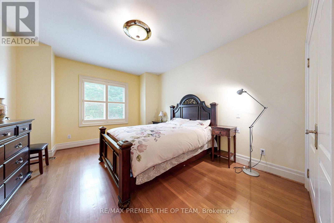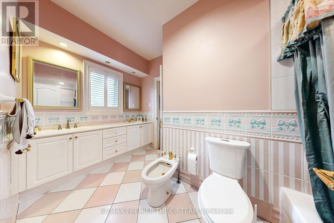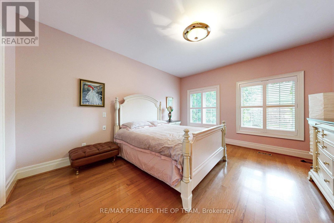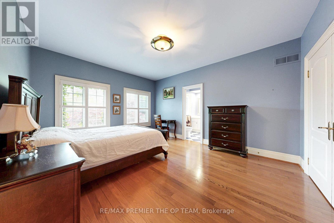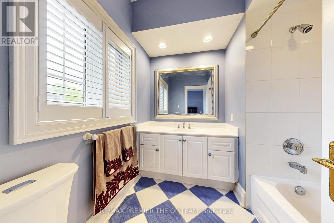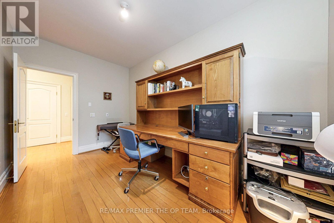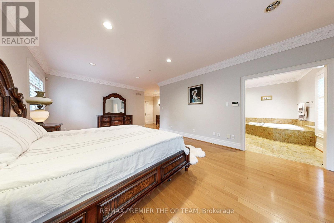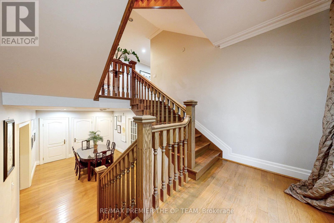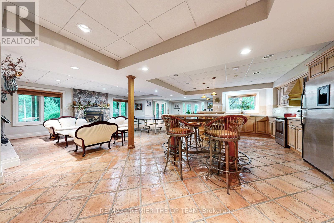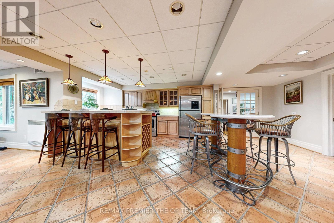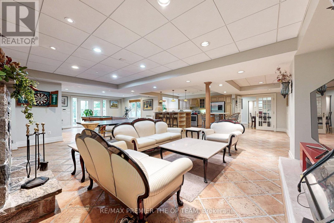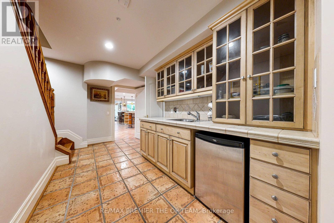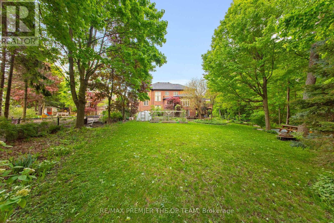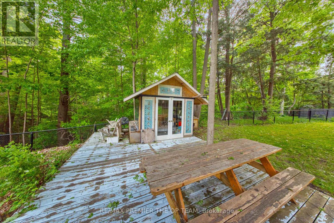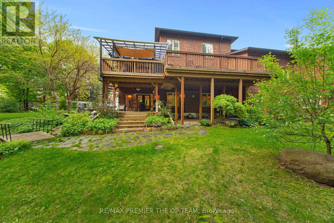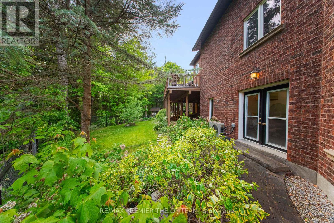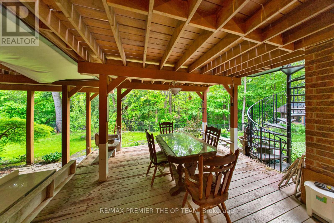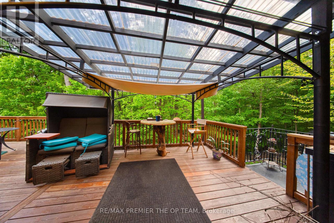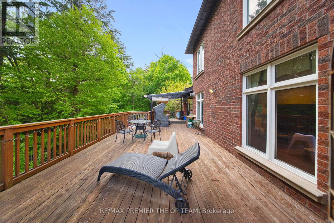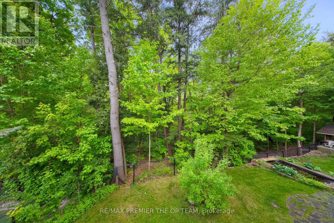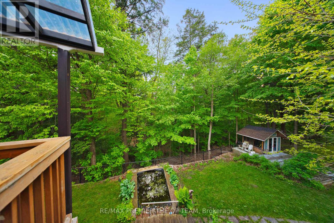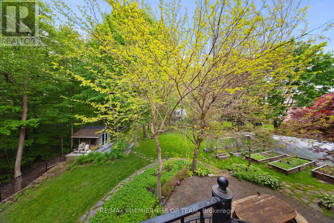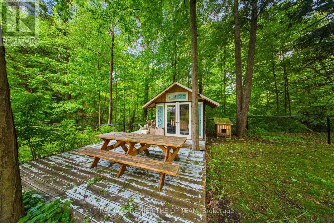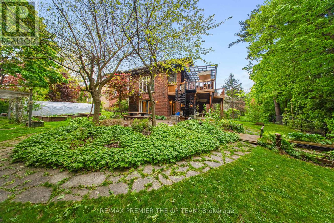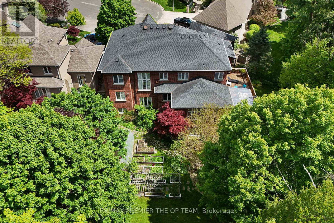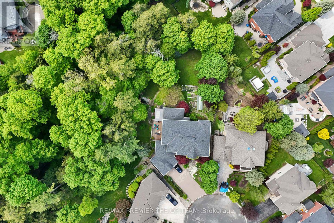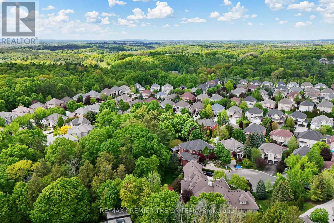7 Bedroom
7 Bathroom
3,500 - 5,000 ft2
Fireplace
Central Air Conditioning
Forced Air
$3,488,000
Welcome to 86 Muzich Place! Magnificent & Traditional Describes This Grandeur Estate Tucked Away On A Private Court On One Of The Most Coveted Streets In Weston Downs. LOCATION!! LOCATION!! 1/2 Acre R-A-V-I-N-E LOT This Home is an Entertainers Dream. ONE OF THE NICEST LOCATIONA & LOTS IN ALL OF WESTON DOWNS! Total privacy & luxury living with this one-of-a-kind approx 5000 sqft above ground. 7 Bedroom - 7 Washroom residence. Walk-out Basement with Kitchen & Workshop. From the moment you arrive, the curb appeal is evident, featuring interlock & landscaping at the ball of this dead-end street. Total privacy and very little traffic. RAVINE LOT w/POND for Outdoor Entertaining. 3 Car garage. Inside, the expansive open-concept layout is bathed in natural light, crown moulding, Huge kitchen and a fully finished walk-out basement. Stunning & Equisite Millwork Throughout. All high Appliances,, Sub-Zero, Miele etc... I invite to go see for yourself!! (id:26049)
Property Details
|
MLS® Number
|
N12176822 |
|
Property Type
|
Single Family |
|
Community Name
|
East Woodbridge |
|
Features
|
Irregular Lot Size |
|
Parking Space Total
|
9 |
Building
|
Bathroom Total
|
7 |
|
Bedrooms Above Ground
|
5 |
|
Bedrooms Below Ground
|
2 |
|
Bedrooms Total
|
7 |
|
Age
|
16 To 30 Years |
|
Appliances
|
Garage Door Opener Remote(s), Oven - Built-in, Range, Dishwasher, Dryer, Oven, Stove, Two Washers, Refrigerator |
|
Basement Development
|
Finished |
|
Basement Features
|
Separate Entrance, Walk Out |
|
Basement Type
|
N/a (finished) |
|
Construction Style Attachment
|
Detached |
|
Cooling Type
|
Central Air Conditioning |
|
Exterior Finish
|
Brick, Brick Facing |
|
Fireplace Present
|
Yes |
|
Fireplace Total
|
3 |
|
Flooring Type
|
Hardwood |
|
Foundation Type
|
Brick |
|
Half Bath Total
|
2 |
|
Heating Fuel
|
Natural Gas |
|
Heating Type
|
Forced Air |
|
Stories Total
|
2 |
|
Size Interior
|
3,500 - 5,000 Ft2 |
|
Type
|
House |
|
Utility Water
|
Municipal Water |
Parking
Land
|
Acreage
|
No |
|
Sewer
|
Sanitary Sewer |
|
Size Depth
|
173 Ft ,6 In |
|
Size Frontage
|
39 Ft ,6 In |
|
Size Irregular
|
39.5 X 173.5 Ft ; Diamond Irregular Shape |
|
Size Total Text
|
39.5 X 173.5 Ft ; Diamond Irregular Shape |
|
Zoning Description
|
R |
Rooms
| Level |
Type |
Length |
Width |
Dimensions |
|
Second Level |
Primary Bedroom |
7.2 m |
4.2 m |
7.2 m x 4.2 m |
|
Second Level |
Bedroom 2 |
4.7 m |
4 m |
4.7 m x 4 m |
|
Second Level |
Bedroom 3 |
4.6 m |
4 m |
4.6 m x 4 m |
|
Second Level |
Bedroom 4 |
4.6 m |
3.7 m |
4.6 m x 3.7 m |
|
Basement |
Recreational, Games Room |
11.55 m |
6.73 m |
11.55 m x 6.73 m |
|
Basement |
Bedroom 5 |
4.51 m |
3.65 m |
4.51 m x 3.65 m |
|
Basement |
Bedroom |
4.2 m |
3.65 m |
4.2 m x 3.65 m |
|
Basement |
Kitchen |
7.81 m |
2.84 m |
7.81 m x 2.84 m |
|
Basement |
Dining Room |
8.29 m |
3.35 m |
8.29 m x 3.35 m |
|
Main Level |
Living Room |
3.9 m |
5.1 m |
3.9 m x 5.1 m |
|
Main Level |
Dining Room |
5.1 m |
3.9 m |
5.1 m x 3.9 m |
|
Main Level |
Family Room |
5.1 m |
5.1 m |
5.1 m x 5.1 m |
|
Main Level |
Eating Area |
4.5 m |
5.2 m |
4.5 m x 5.2 m |
|
Main Level |
Family Room |
6.5 m |
4.5 m |
6.5 m x 4.5 m |
|
Main Level |
Bedroom |
4.2 m |
3.7 m |
4.2 m x 3.7 m |

