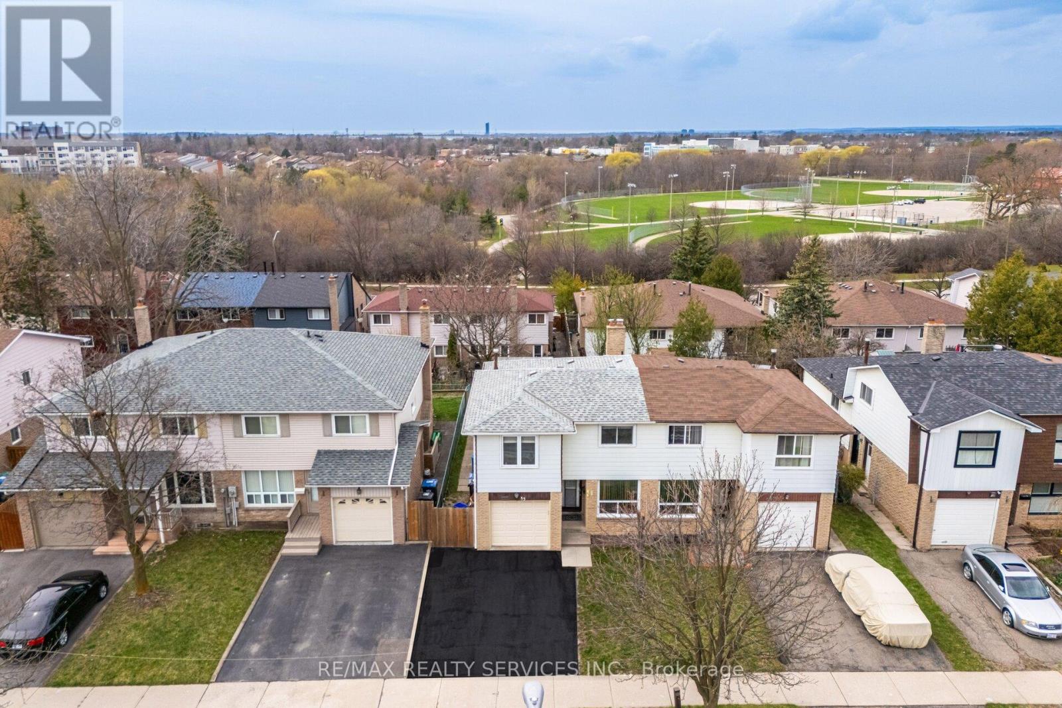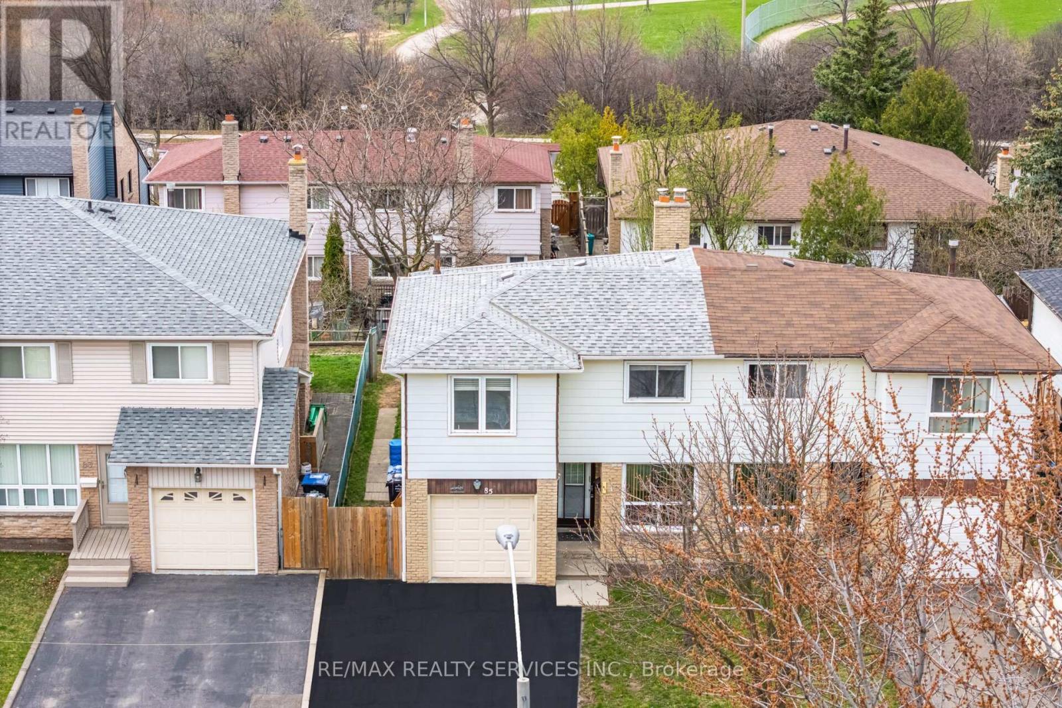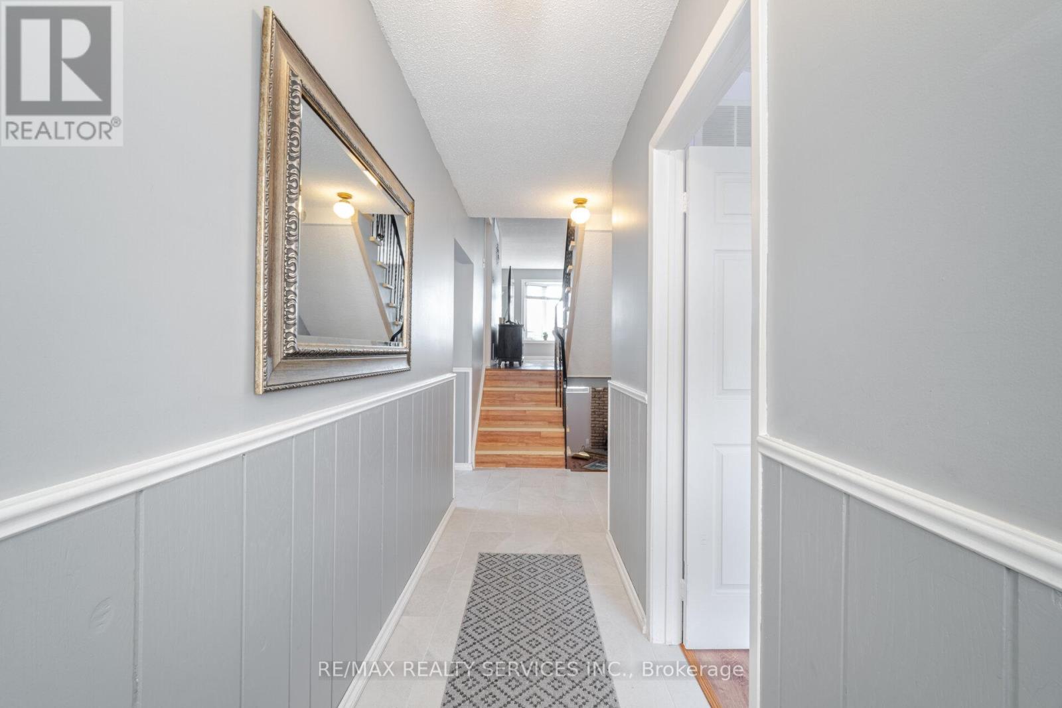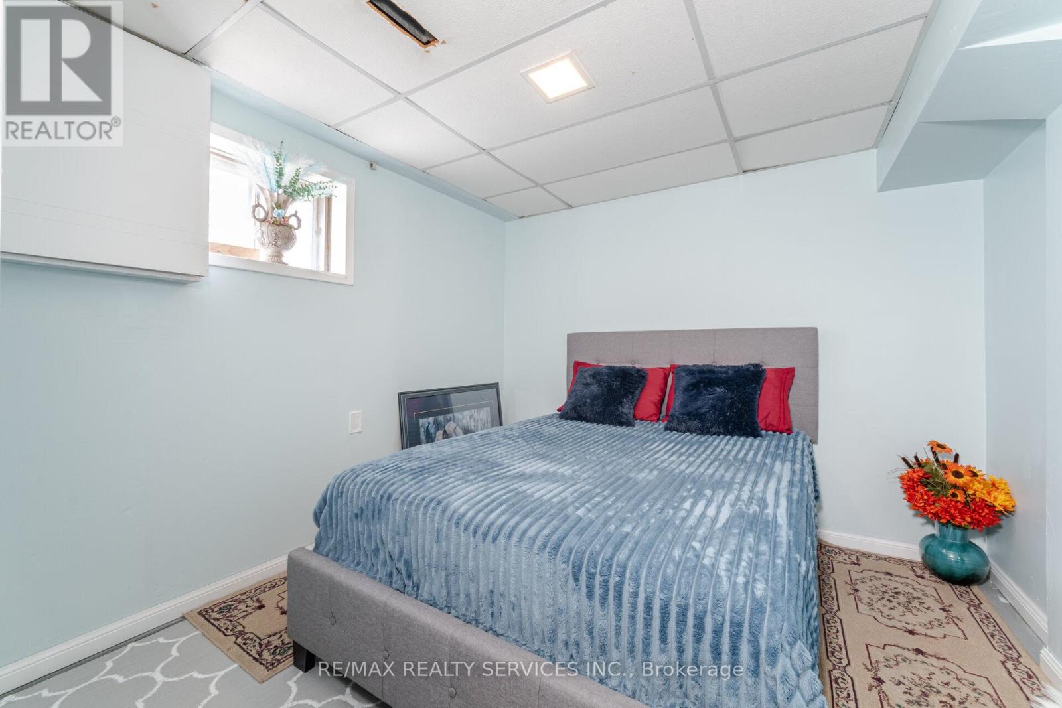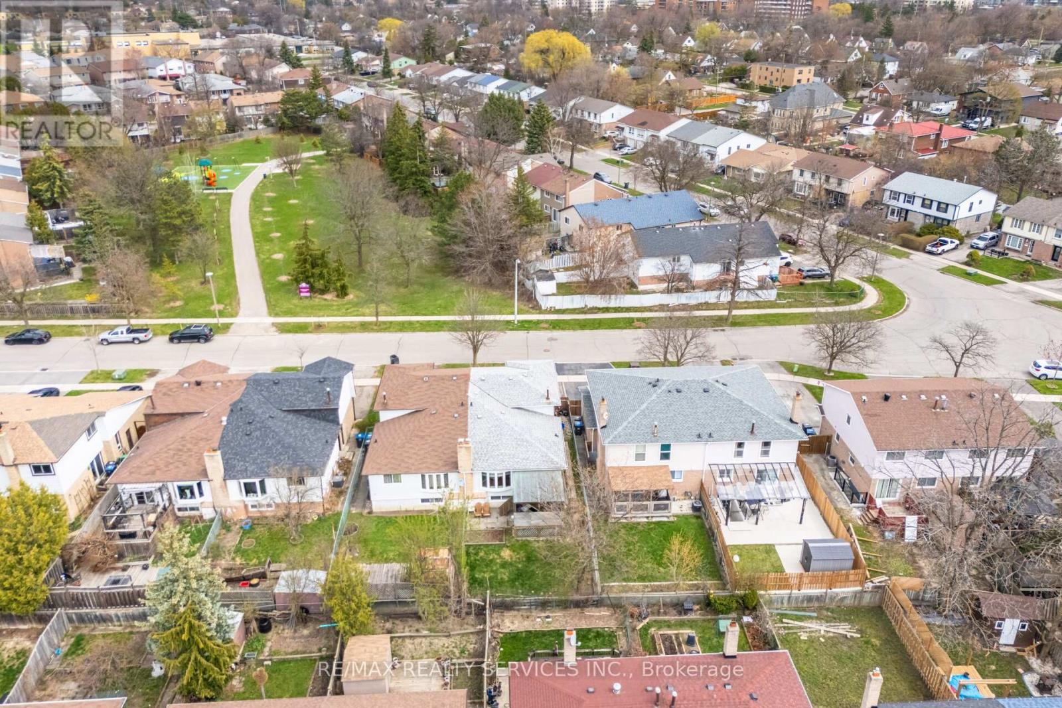5 Bedroom
2 Bathroom
1,500 - 2,000 ft2
Fireplace
Central Air Conditioning
Forced Air
$848,000
85 Salisbury Circle, absolutely spotless and well appointed ,featuring a mainfloor bdrm or office ,with large windows overlooking the Park with a full washroom, great for the elderly or work from home person. This is a carpet free home, professionally painted with new laminate floors throughout. Spacious living & Dining combo with a w/o from the Dining to a covered deck with stairs to the backyard. Both full washrooms are renovated with new ceramics and vanities plus new bathtub and separate shower. Beautiful Kitchen (Stainless Steels Appliances) opens to the Dining and Living rooms(open concept) .4 practical bedrooms all with spacious closets and large windows(lots of sunlight).Finished basement with 5th bdrm,Open Family Rm with a wood insert, laundry area with lots & lots of storage space.Location-Location fronting onto a park, steps to Schools,Go-Station,HWY's, Shopping ,Library, Places of Worship and the Downtown.So much Value found here where affordability meets location. (id:26049)
Property Details
|
MLS® Number
|
W12137262 |
|
Property Type
|
Single Family |
|
Community Name
|
Brampton North |
|
Amenities Near By
|
Hospital |
|
Community Features
|
School Bus |
|
Features
|
Carpet Free |
|
Parking Space Total
|
3 |
|
View Type
|
View |
Building
|
Bathroom Total
|
2 |
|
Bedrooms Above Ground
|
4 |
|
Bedrooms Below Ground
|
1 |
|
Bedrooms Total
|
5 |
|
Appliances
|
Garage Door Opener Remote(s) |
|
Basement Development
|
Finished |
|
Basement Type
|
N/a (finished) |
|
Construction Style Attachment
|
Semi-detached |
|
Construction Style Split Level
|
Backsplit |
|
Cooling Type
|
Central Air Conditioning |
|
Exterior Finish
|
Aluminum Siding, Brick |
|
Fire Protection
|
Smoke Detectors |
|
Fireplace Present
|
Yes |
|
Flooring Type
|
Laminate, Ceramic |
|
Foundation Type
|
Poured Concrete |
|
Heating Fuel
|
Natural Gas |
|
Heating Type
|
Forced Air |
|
Size Interior
|
1,500 - 2,000 Ft2 |
|
Type
|
House |
|
Utility Water
|
Municipal Water |
Parking
Land
|
Acreage
|
No |
|
Fence Type
|
Fully Fenced, Fenced Yard |
|
Land Amenities
|
Hospital |
|
Sewer
|
Sanitary Sewer |
|
Size Depth
|
100 Ft |
|
Size Frontage
|
30 Ft |
|
Size Irregular
|
30 X 100 Ft ; Fronting Across Fr Park Close To Schools |
|
Size Total Text
|
30 X 100 Ft ; Fronting Across Fr Park Close To Schools |
|
Zoning Description
|
Residential |
Rooms
| Level |
Type |
Length |
Width |
Dimensions |
|
Basement |
Family Room |
3 m |
6.08 m |
3 m x 6.08 m |
|
Basement |
Bedroom 5 |
3.05 m |
2.17 m |
3.05 m x 2.17 m |
|
Basement |
Laundry Room |
3.05 m |
2.91 m |
3.05 m x 2.91 m |
|
Main Level |
Living Room |
3.65 m |
6.86 m |
3.65 m x 6.86 m |
|
Main Level |
Dining Room |
3.1 m |
3.35 m |
3.1 m x 3.35 m |
|
Main Level |
Kitchen |
3.63 m |
3.17 m |
3.63 m x 3.17 m |
|
Upper Level |
Primary Bedroom |
3.73 m |
4.37 m |
3.73 m x 4.37 m |
|
Upper Level |
Bedroom 2 |
3.86 m |
2.57 m |
3.86 m x 2.57 m |
|
Upper Level |
Bedroom 3 |
2.8 m |
3.23 m |
2.8 m x 3.23 m |
|
Upper Level |
Bathroom |
|
|
Measurements not available |
|
In Between |
Great Room |
3.63 m |
2.54 m |
3.63 m x 2.54 m |
|
In Between |
Bathroom |
|
|
Measurements not available |




