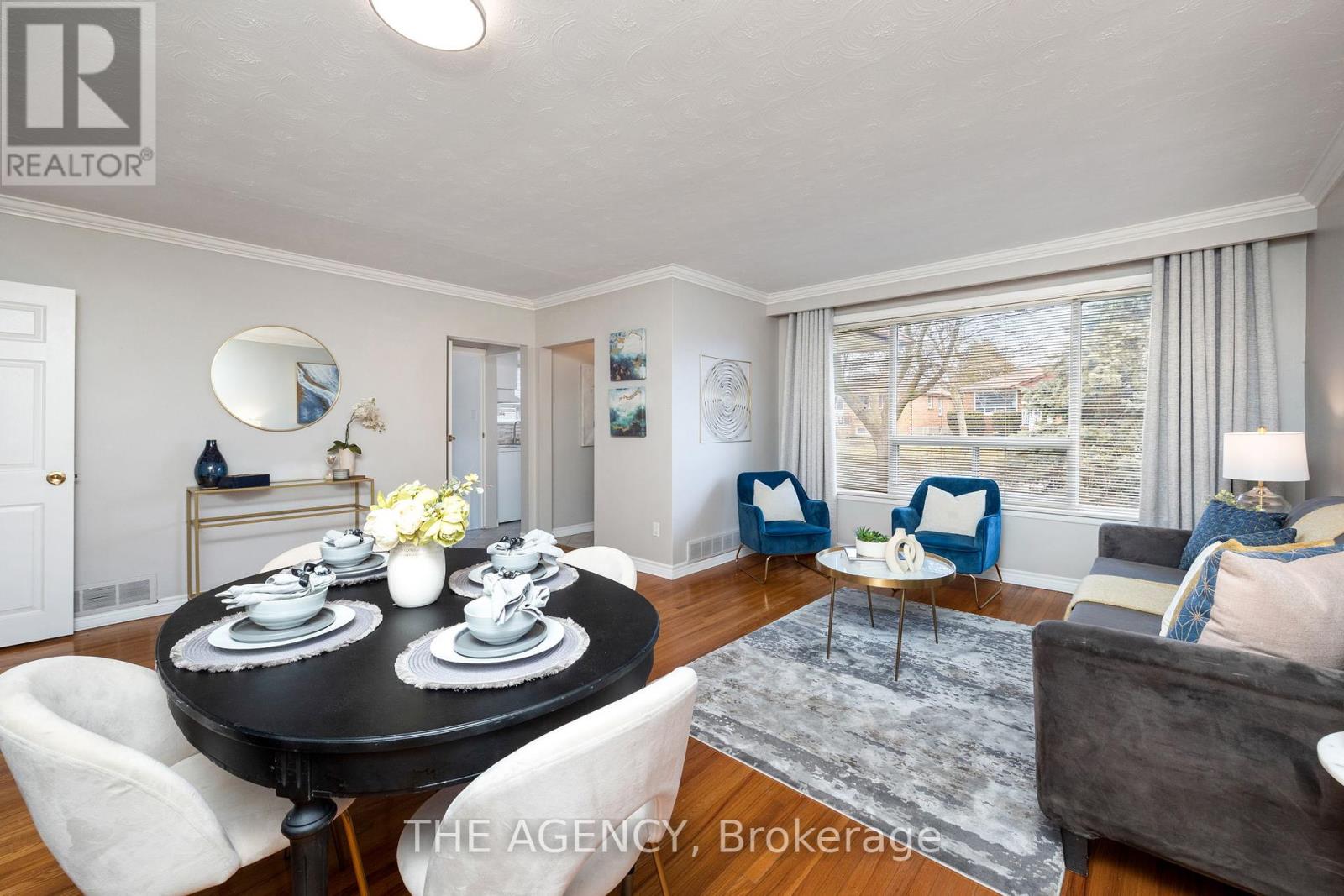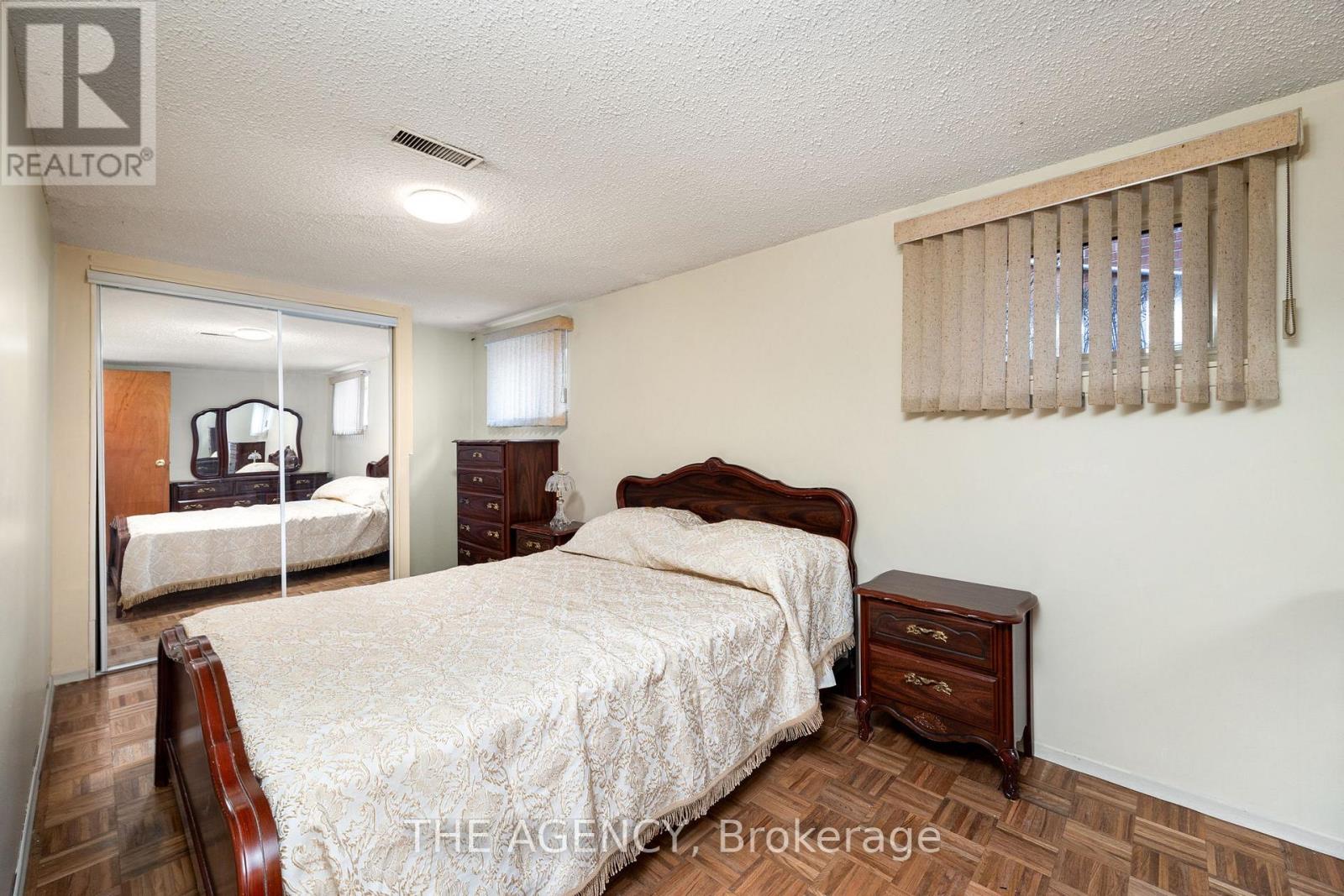4 Bedroom
2 Bathroom
700 - 1,100 ft2
Bungalow
Central Air Conditioning
Forced Air
$859,999
Charming All-Brick Bungalow on Quiet Brampton Cul-de-Sac Welcome to this delightful all-brick 3+1 bedroom bungalow, ideally located on a quiet cul-de-sac in a family-friendly Brampton neighborhood. Move-in ready and filled with potential, this home is perfect for first-time buyers, young families, or savvy investors. The fully finished basement features a separate entrance and an in-law suite, offering flexible living arrangements for multigenerational families or an excellent opportunity for rental income.Situated on an expansive lot, the property provides ample space for a potential garden suite (subject to city approval). Enjoy the convenience of being close to schools, parks, shopping, and essential amenities. Just minutes from downtown Brampton and the GO Train station, this home combines comfort, convenience, and exciting future potential. (id:26049)
Property Details
|
MLS® Number
|
W12128439 |
|
Property Type
|
Single Family |
|
Community Name
|
Brampton North |
|
Features
|
Carpet Free, In-law Suite |
|
Parking Space Total
|
6 |
Building
|
Bathroom Total
|
2 |
|
Bedrooms Above Ground
|
3 |
|
Bedrooms Below Ground
|
1 |
|
Bedrooms Total
|
4 |
|
Appliances
|
Blinds, Dishwasher, Dryer, Stove, Washer, Refrigerator |
|
Architectural Style
|
Bungalow |
|
Basement Features
|
Apartment In Basement, Separate Entrance |
|
Basement Type
|
N/a |
|
Construction Style Attachment
|
Detached |
|
Cooling Type
|
Central Air Conditioning |
|
Exterior Finish
|
Brick |
|
Flooring Type
|
Hardwood, Tile, Parquet |
|
Foundation Type
|
Concrete |
|
Heating Fuel
|
Natural Gas |
|
Heating Type
|
Forced Air |
|
Stories Total
|
1 |
|
Size Interior
|
700 - 1,100 Ft2 |
|
Type
|
House |
|
Utility Water
|
Municipal Water |
Parking
Land
|
Acreage
|
No |
|
Sewer
|
Sanitary Sewer |
|
Size Depth
|
161 Ft ,3 In |
|
Size Frontage
|
50 Ft |
|
Size Irregular
|
50 X 161.3 Ft |
|
Size Total Text
|
50 X 161.3 Ft |
Rooms
| Level |
Type |
Length |
Width |
Dimensions |
|
Basement |
Kitchen |
3.57 m |
3.81 m |
3.57 m x 3.81 m |
|
Basement |
Living Room |
4.69 m |
3.81 m |
4.69 m x 3.81 m |
|
Basement |
Bedroom 4 |
2.49 m |
4.86 m |
2.49 m x 4.86 m |
|
Main Level |
Kitchen |
2.8 m |
3.04 m |
2.8 m x 3.04 m |
|
Main Level |
Living Room |
3.54 m |
3 m |
3.54 m x 3 m |
|
Main Level |
Dining Room |
5.6 m |
3 m |
5.6 m x 3 m |
|
Main Level |
Primary Bedroom |
3.01 m |
3.52 m |
3.01 m x 3.52 m |
|
Main Level |
Bedroom 2 |
3.2 m |
2.83 m |
3.2 m x 2.83 m |
|
Main Level |
Bedroom 3 |
2.8 m |
2 m |
2.8 m x 2 m |





























