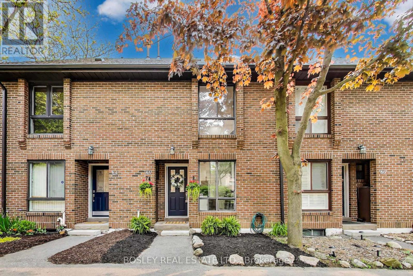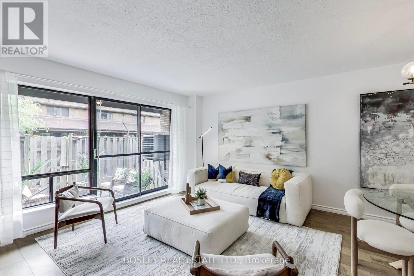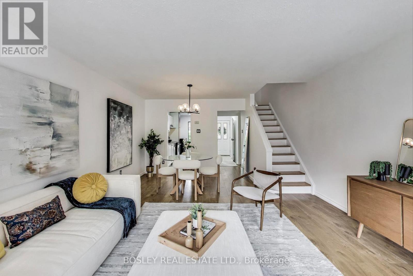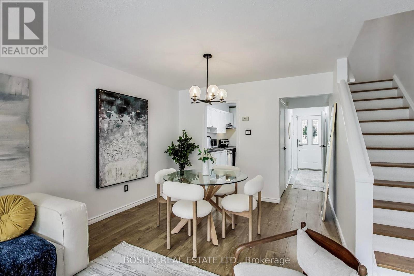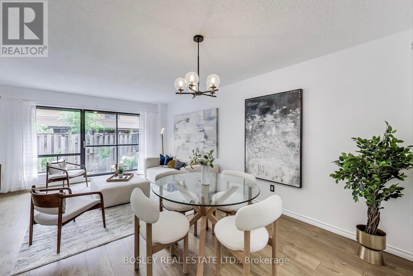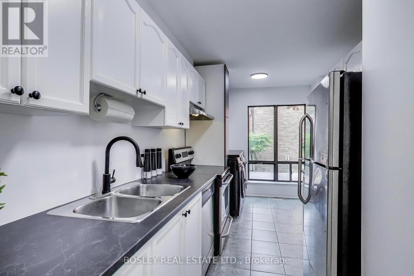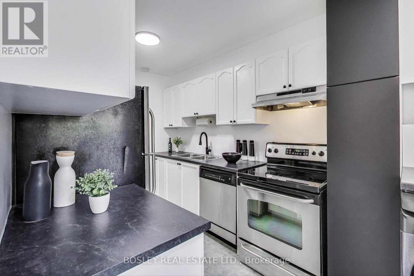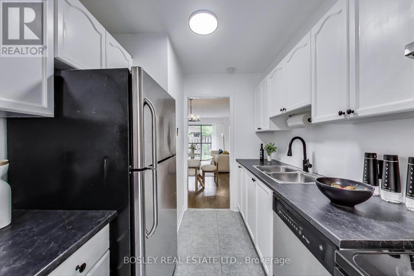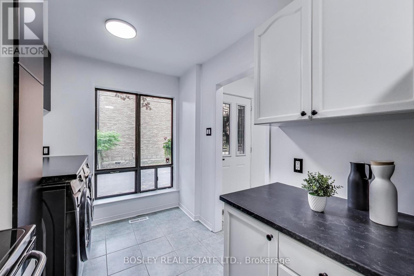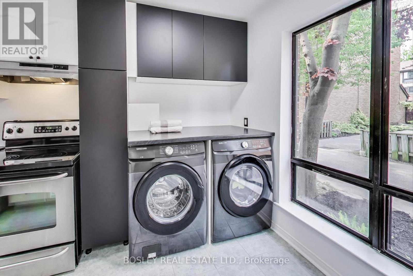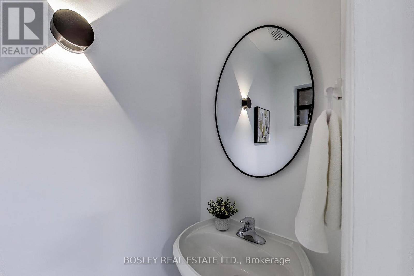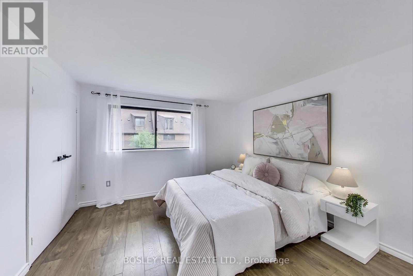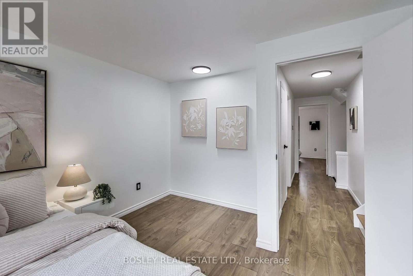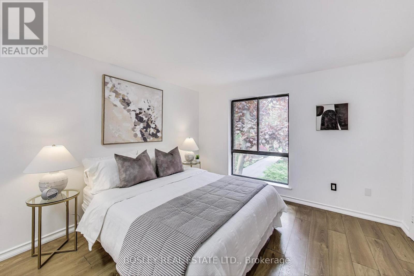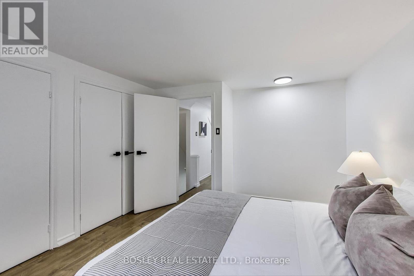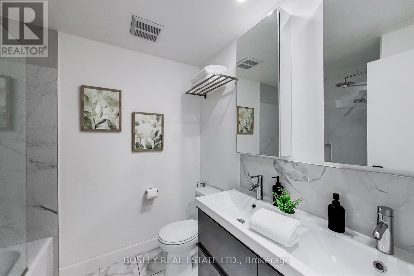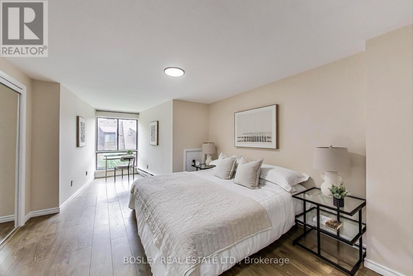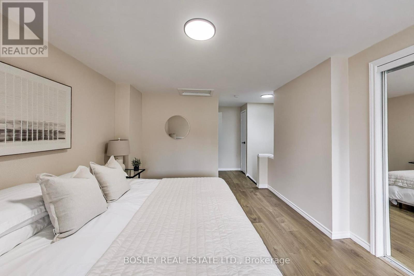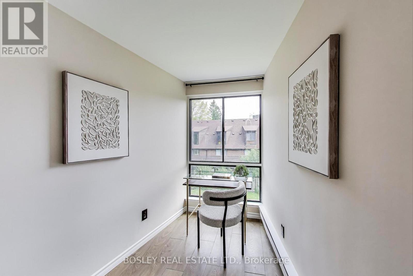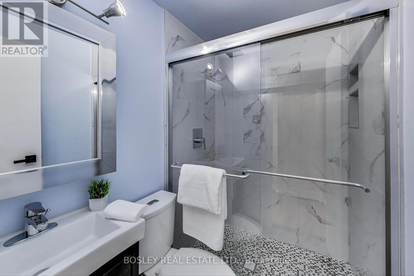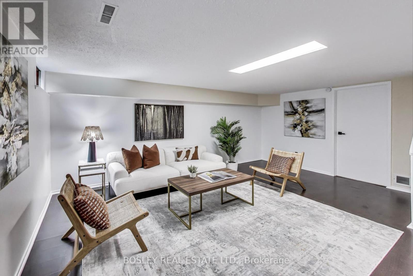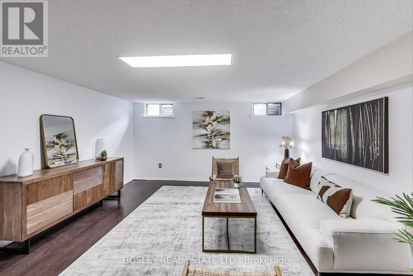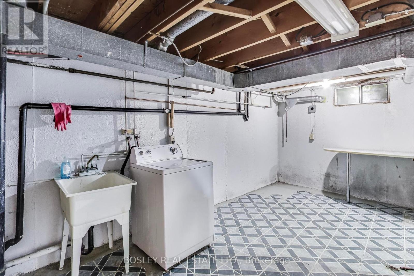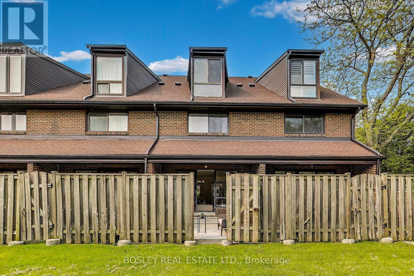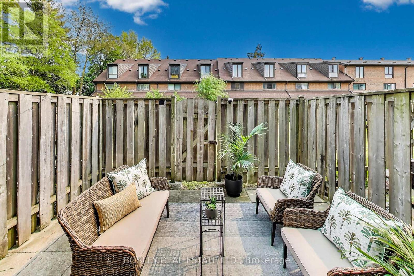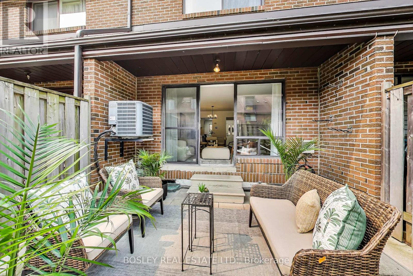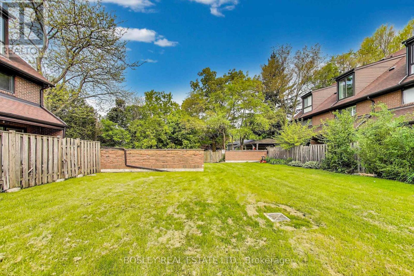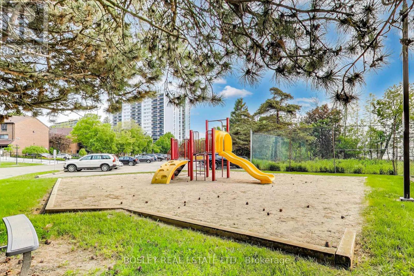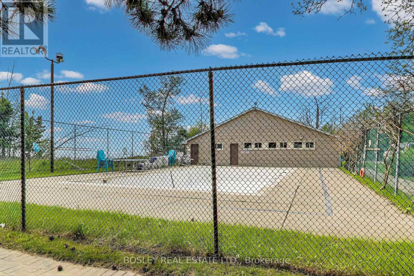85 - 26 Livingston Road Toronto, Ontario M1E 4S4
$699,000Maintenance, Insurance, Water, Parking, Common Area Maintenance
$711.95 Monthly
Maintenance, Insurance, Water, Parking, Common Area Maintenance
$711.95 MonthlyDiscover your dream home in the heart of Guildwood, right on the stunning lakefront! This spacious 3-bedroom, 3-bathroom condo townhouse offers a generous layout with ample space for family living and the potential for work-from-home setups in each bedroom. Spread over [X] sqft, the open-concept design seamlessly blends comfort and functionality, perfect for every lifestyle. The primary suite is a true retreat, featuring a private 3-piece ensuite bathroom and occupying its own dedicated floor for added privacy. Both renovated washrooms upstairs add a touch of luxury. The entire home boasts updated engineered hardwood floors, providing elegance and durability. Laundry is convenient on the main floor, with an additional washer in the basement for added flexibility. Enjoy outdoor summer days on your private patio or by the pool, just steps away from your door. Whether youre relaxing by the lake or strolling through the neighbourhood, the location is unbeatablewalk to Guildwood Plaza, TTC, or catch the Guildwood GO Train for a quick commute. Trails galore along the Rouge and the waterfront trail for the outdoor enthusiast. This community is vibrant and inviting, with various programs and interest groups fostering a true sense of belonging. Great schools and a friendly atmosphere make this the perfect place to call home. Dont miss out on this exceptional opportunity! (id:26049)
Open House
This property has open houses!
5:00 pm
Ends at:7:00 pm
2:00 pm
Ends at:4:00 pm
2:00 pm
Ends at:4:00 pm
Property Details
| MLS® Number | E12199516 |
| Property Type | Single Family |
| Neigbourhood | Scarborough |
| Community Name | Guildwood |
| Amenities Near By | Beach, Public Transit |
| Community Features | Pet Restrictions |
| Features | Carpet Free |
| Parking Space Total | 2 |
| Pool Type | Outdoor Pool |
| Structure | Patio(s) |
| Water Front Type | Waterfront |
Building
| Bathroom Total | 3 |
| Bedrooms Above Ground | 3 |
| Bedrooms Total | 3 |
| Amenities | Party Room, Visitor Parking |
| Appliances | Water Heater - Tankless, Dishwasher, Hood Fan, Stove, Refrigerator |
| Basement Type | Full |
| Cooling Type | Central Air Conditioning |
| Exterior Finish | Brick |
| Flooring Type | Hardwood, Tile, Laminate |
| Foundation Type | Block |
| Half Bath Total | 1 |
| Heating Fuel | Natural Gas |
| Heating Type | Forced Air |
| Stories Total | 3 |
| Size Interior | 1,400 - 1,599 Ft2 |
| Type | Row / Townhouse |
Parking
| Underground | |
| Garage |
Land
| Acreage | No |
| Land Amenities | Beach, Public Transit |
| Landscape Features | Landscaped |
| Surface Water | Lake/pond |
Rooms
| Level | Type | Length | Width | Dimensions |
|---|---|---|---|---|
| Basement | Family Room | 4.31 m | 5.76 m | 4.31 m x 5.76 m |
| Basement | Utility Room | 4.98 m | 2.28 m | 4.98 m x 2.28 m |
| Main Level | Living Room | 4.31 m | 5.95 m | 4.31 m x 5.95 m |
| Main Level | Dining Room | 4.31 m | 5.95 m | 4.31 m x 5.95 m |
| Main Level | Kitchen | 4.82 m | 2.28 m | 4.82 m x 2.28 m |
| Main Level | Bedroom | 3.55 m | 4.28 m | 3.55 m x 4.28 m |
| Main Level | Bedroom 2 | 3.57 m | 3.95 m | 3.57 m x 3.95 m |
| Main Level | Primary Bedroom | 3.31 m | 6.7 m | 3.31 m x 6.7 m |

