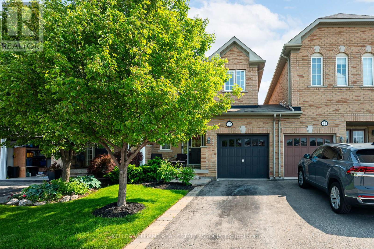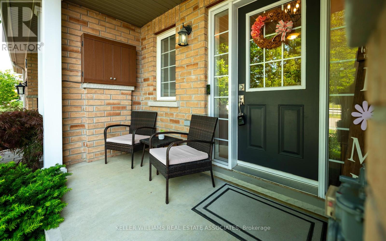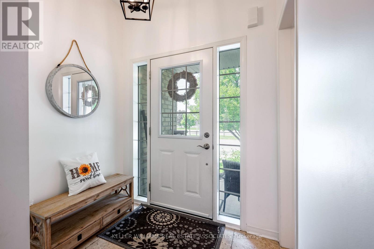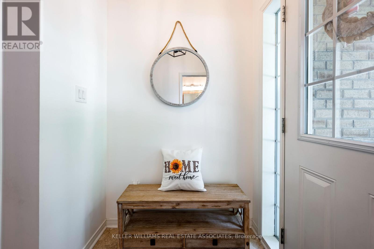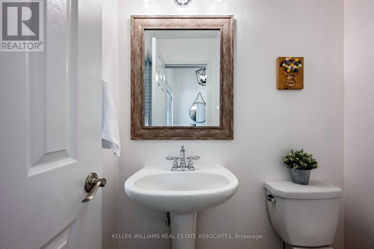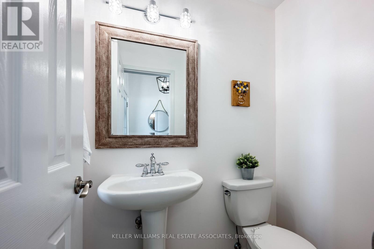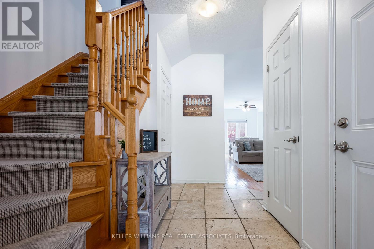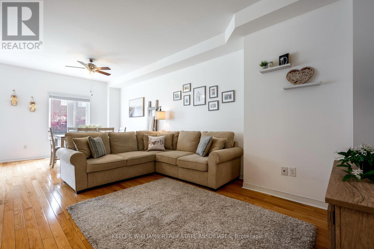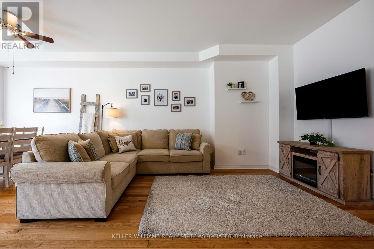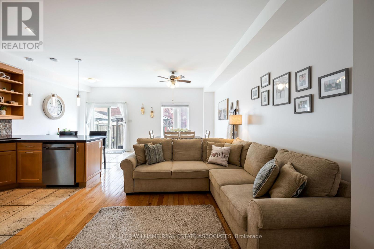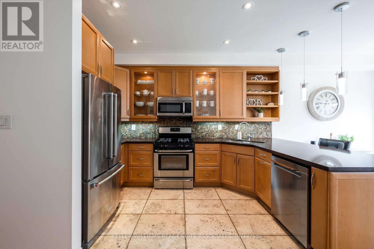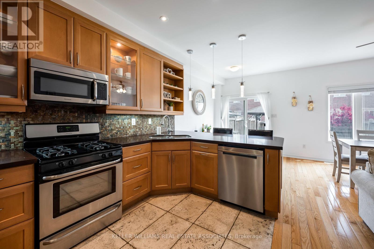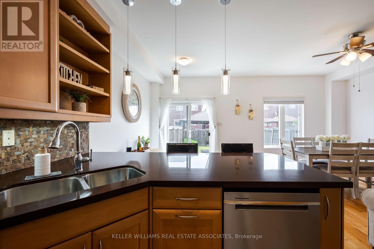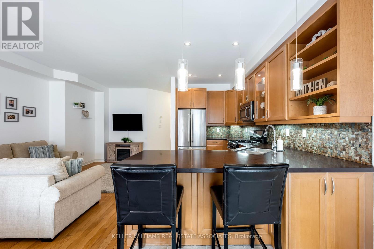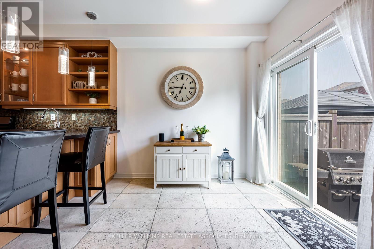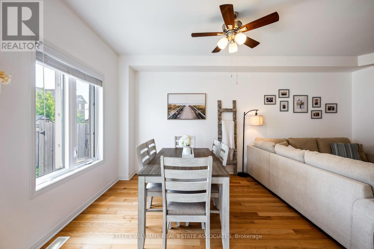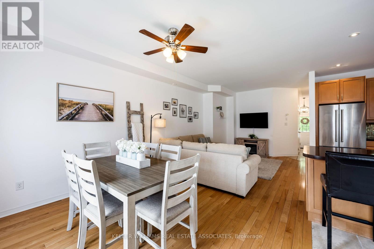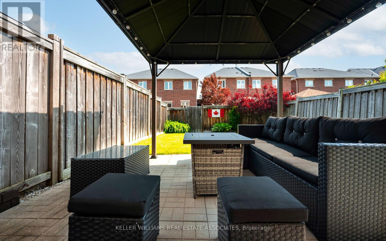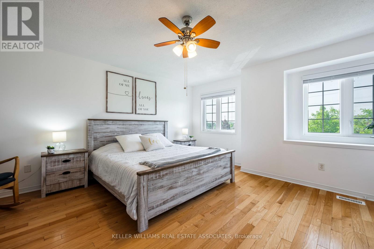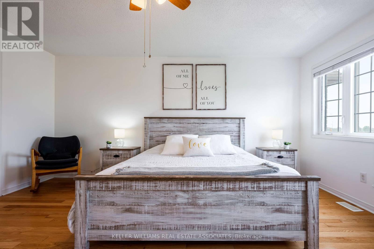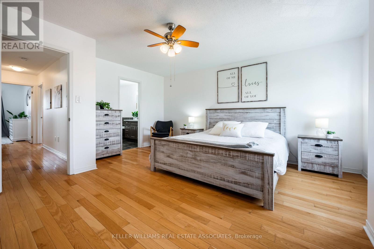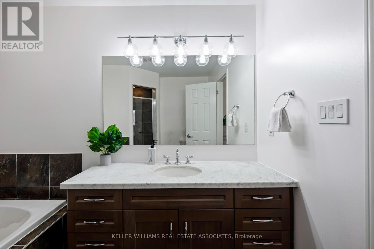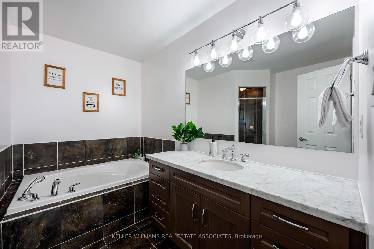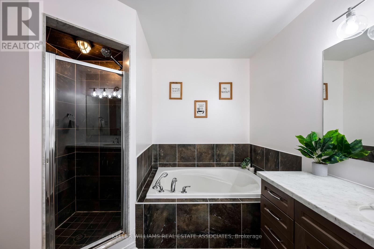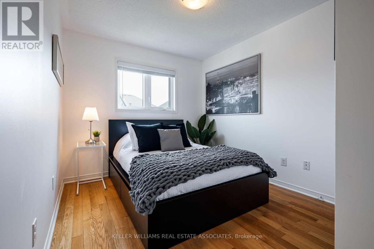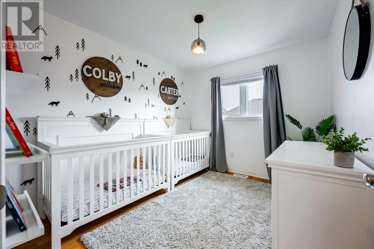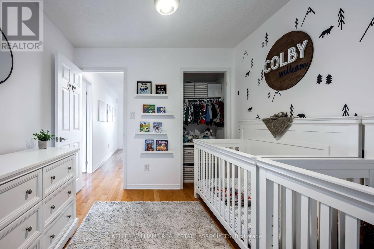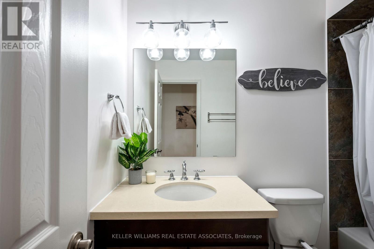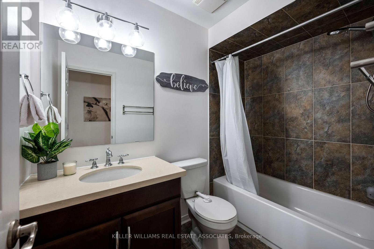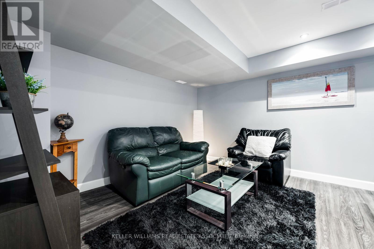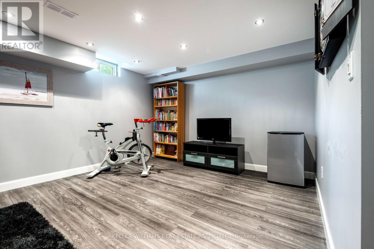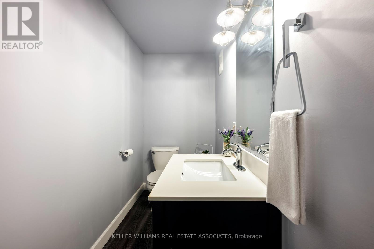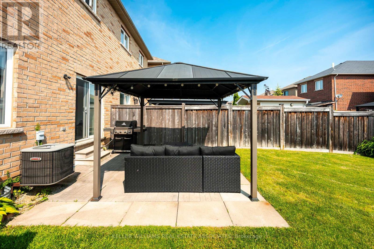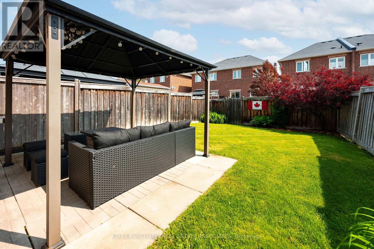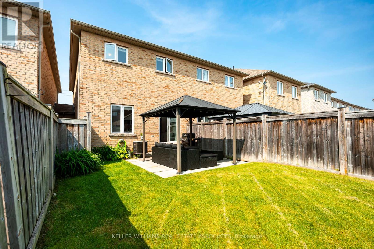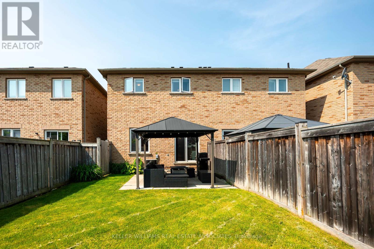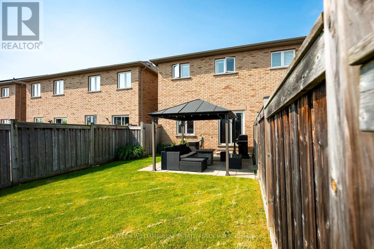82 Goldham Way Halton Hills, Ontario L7G 0C8
$865,000
Welcome to this beautifully maintained 3-bedroom, 4-bathroom townhouse located in one of South Georgetown's most desirable neighbourhoods. Featuring 9-foot ceilings and an open-concept main floor, this home is filled with natural light and designed for modern living. The spacious kitchen seamlessly flows into the living and dining areas, perfect for entertaining or family gatherings. Upstairs, you'll find a huge primary retreat with a walk-in closet and a private 4-piece ensuite. Two additional generous-sized bedrooms and a full bath complete the upper level. The fully finished basement offers a versatile space for a rec room, guest suite, or home office, complete with its own 2-piece bathroom. Step outside to a large, fully fenced backyard with a stone patio and charming gazebo ideal for outdoor dining and relaxation. Walking distance to top-rated schools, parks, shops, and all amenities. A perfect home for families or anyone seeking comfort, convenience, and community. (id:26049)
Open House
This property has open houses!
2:00 pm
Ends at:4:00 pm
2:00 pm
Ends at:4:00 pm
Property Details
| MLS® Number | W12199090 |
| Property Type | Single Family |
| Community Name | Georgetown |
| Amenities Near By | Park, Place Of Worship, Schools |
| Community Features | Community Centre |
| Equipment Type | Water Heater |
| Features | Carpet Free, Gazebo |
| Parking Space Total | 2 |
| Rental Equipment Type | Water Heater |
| Structure | Patio(s), Porch |
Building
| Bathroom Total | 4 |
| Bedrooms Above Ground | 3 |
| Bedrooms Total | 3 |
| Age | 6 To 15 Years |
| Appliances | Water Heater, Dishwasher, Dryer, Garage Door Opener, Microwave, Washer, Water Softener, Refrigerator |
| Basement Development | Finished |
| Basement Type | N/a (finished) |
| Construction Style Attachment | Attached |
| Cooling Type | Central Air Conditioning |
| Exterior Finish | Brick |
| Foundation Type | Poured Concrete |
| Half Bath Total | 2 |
| Heating Fuel | Natural Gas |
| Heating Type | Forced Air |
| Stories Total | 2 |
| Size Interior | 1,100 - 1,500 Ft2 |
| Type | Row / Townhouse |
| Utility Water | Municipal Water |
Parking
| Garage |
Land
| Acreage | No |
| Fence Type | Fully Fenced, Fenced Yard |
| Land Amenities | Park, Place Of Worship, Schools |
| Sewer | Sanitary Sewer |
| Size Depth | 108 Ft ,3 In |
| Size Frontage | 22 Ft ,6 In |
| Size Irregular | 22.5 X 108.3 Ft |
| Size Total Text | 22.5 X 108.3 Ft|under 1/2 Acre |
| Zoning Description | Mdr1 |
Utilities
| Cable | Installed |
| Electricity | Installed |
| Sewer | Installed |


