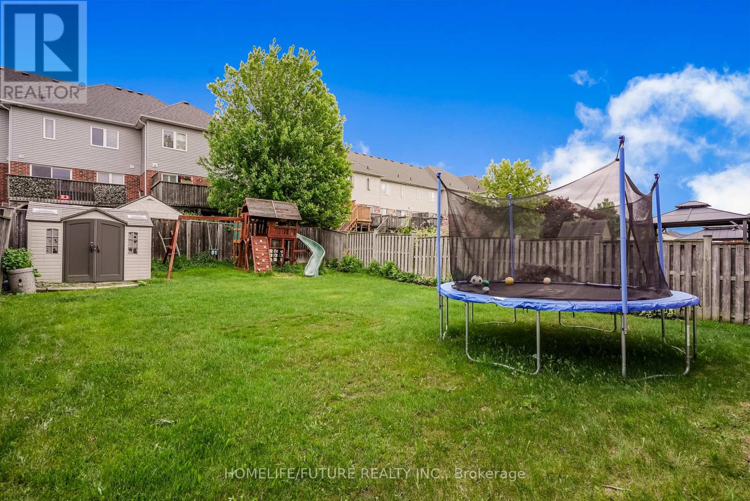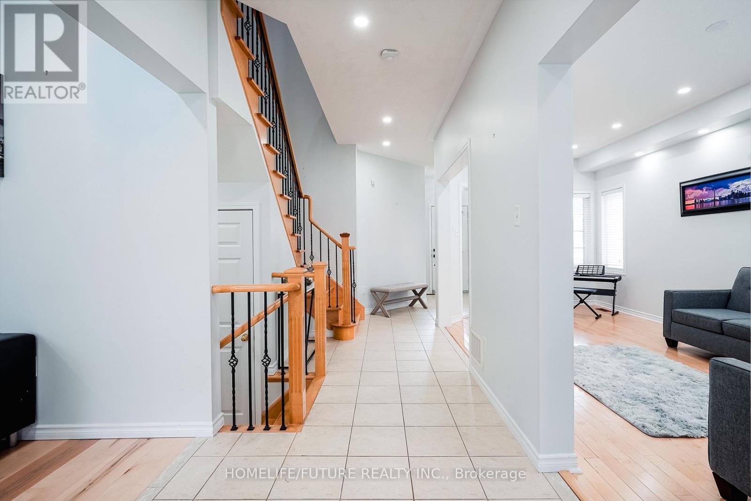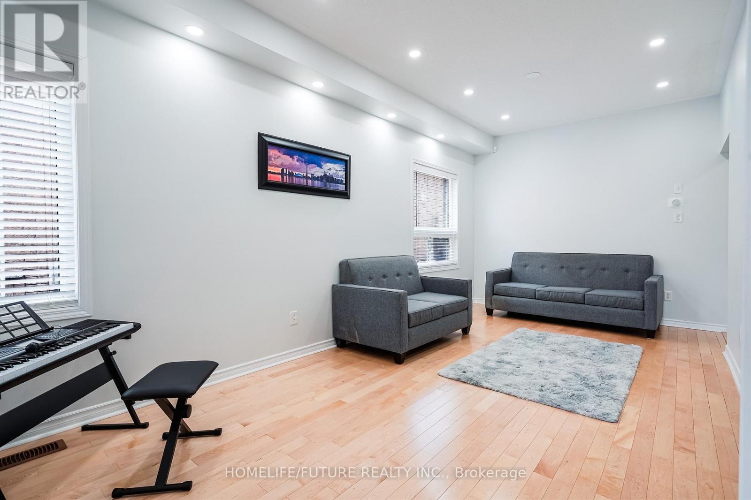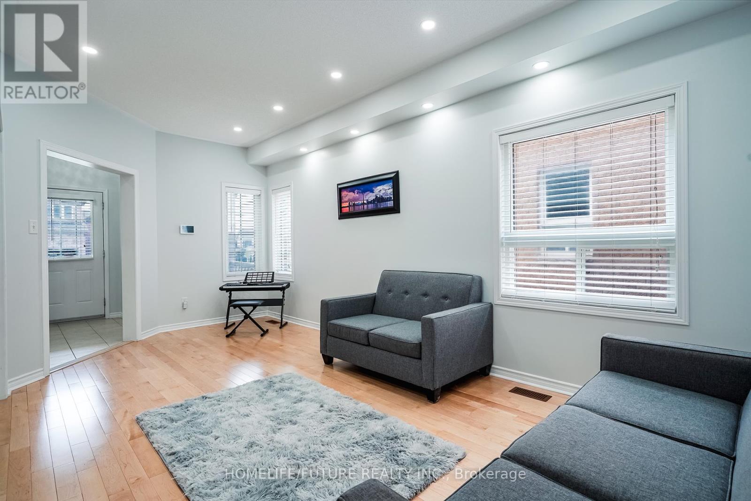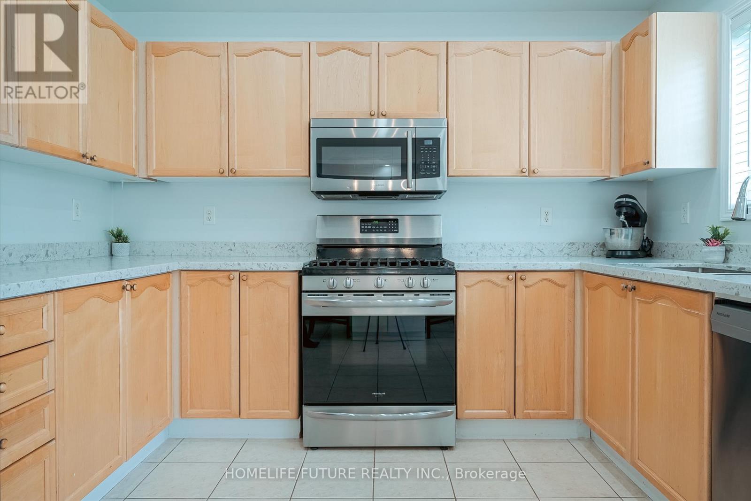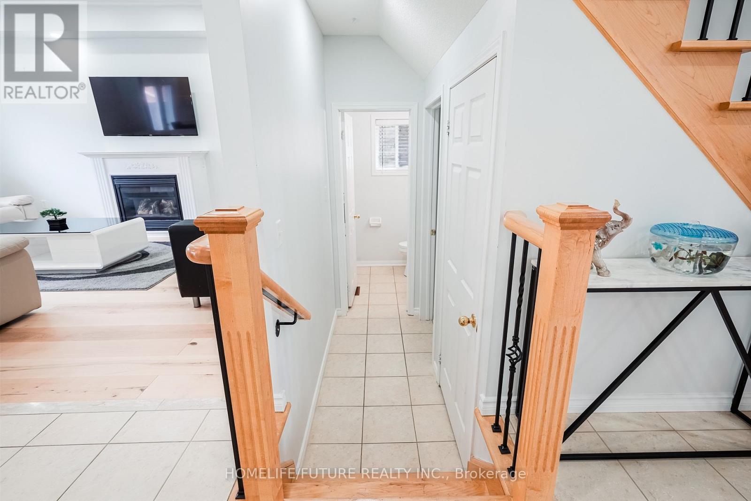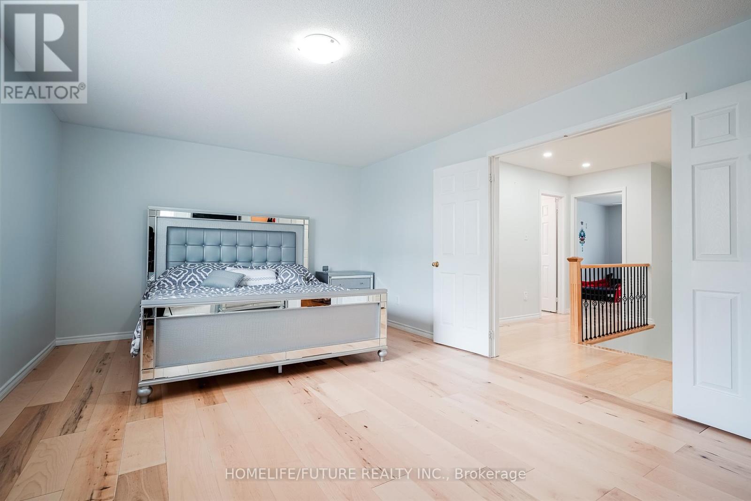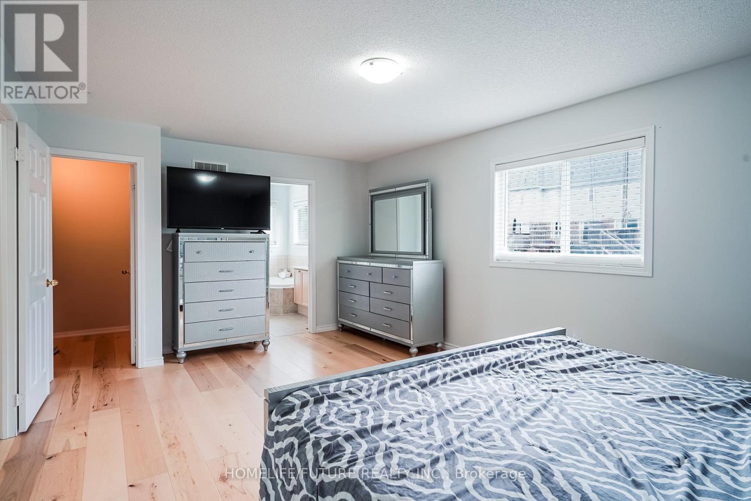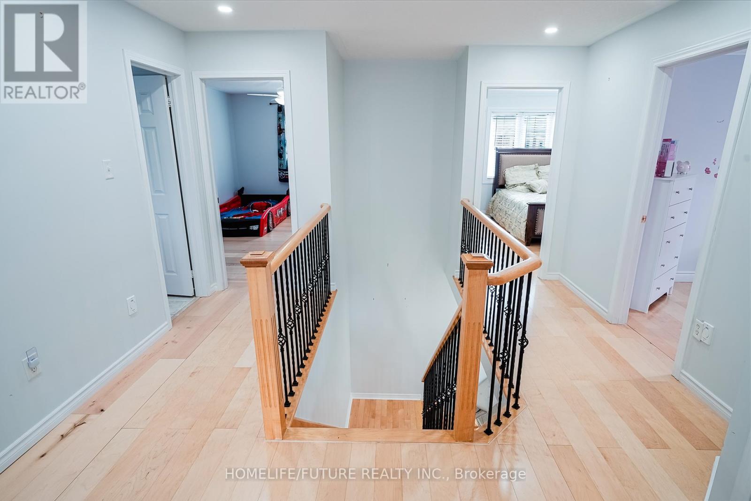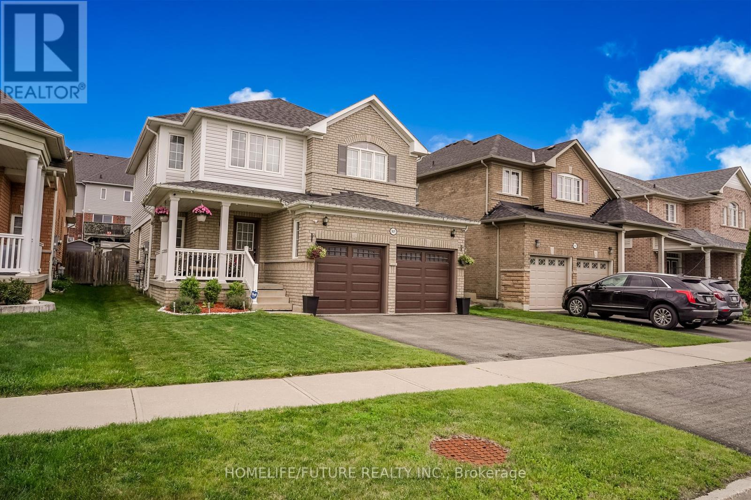4 Bedroom
3 Bathroom
2,000 - 2,500 ft2
Fireplace
Central Air Conditioning
Forced Air
$1,100,000
Location! Location!! Bright And Spacious 4 Bedroom Family Home In Samac Community In North Oshawa. Well Maintained. Fully Hardwood Floor House. Master Bedroom With W/I Closet, 4 Pcs Ensuite, Stainless Steels Appliances, Eat In Kitchen. Large Backyard. Family Room With Fireplace. Main Floor Laundry. Close To All Amenities, Schools, Park, Public Transit and 407 And More.... (id:26049)
Property Details
|
MLS® Number
|
E12190897 |
|
Property Type
|
Single Family |
|
Neigbourhood
|
Samac |
|
Community Name
|
Samac |
|
Parking Space Total
|
6 |
Building
|
Bathroom Total
|
3 |
|
Bedrooms Above Ground
|
4 |
|
Bedrooms Total
|
4 |
|
Appliances
|
Water Heater, Window Coverings |
|
Basement Type
|
Full |
|
Construction Style Attachment
|
Detached |
|
Cooling Type
|
Central Air Conditioning |
|
Exterior Finish
|
Brick, Vinyl Siding |
|
Fireplace Present
|
Yes |
|
Flooring Type
|
Hardwood, Ceramic |
|
Foundation Type
|
Concrete |
|
Half Bath Total
|
1 |
|
Heating Fuel
|
Natural Gas |
|
Heating Type
|
Forced Air |
|
Stories Total
|
2 |
|
Size Interior
|
2,000 - 2,500 Ft2 |
|
Type
|
House |
|
Utility Water
|
Municipal Water |
Parking
Land
|
Acreage
|
No |
|
Sewer
|
Sanitary Sewer |
|
Size Depth
|
129 Ft ,10 In |
|
Size Frontage
|
40 Ft ,4 In |
|
Size Irregular
|
40.4 X 129.9 Ft |
|
Size Total Text
|
40.4 X 129.9 Ft |
Rooms
| Level |
Type |
Length |
Width |
Dimensions |
|
Second Level |
Primary Bedroom |
15.36 m |
12.47 m |
15.36 m x 12.47 m |
|
Second Level |
Bedroom 2 |
10.83 m |
9.84 m |
10.83 m x 9.84 m |
|
Second Level |
Bedroom 3 |
11.48 m |
11.81 m |
11.48 m x 11.81 m |
|
Second Level |
Bedroom 4 |
11.15 m |
14.76 m |
11.15 m x 14.76 m |
|
Main Level |
Living Room |
19.36 m |
9.84 m |
19.36 m x 9.84 m |
|
Main Level |
Dining Room |
19.36 m |
9.84 m |
19.36 m x 9.84 m |
|
Main Level |
Family Room |
16.08 m |
11.48 m |
16.08 m x 11.48 m |
|
Main Level |
Kitchen |
7.87 m |
10.83 m |
7.87 m x 10.83 m |
|
Main Level |
Eating Area |
18.53 m |
10.83 m |
18.53 m x 10.83 m |


