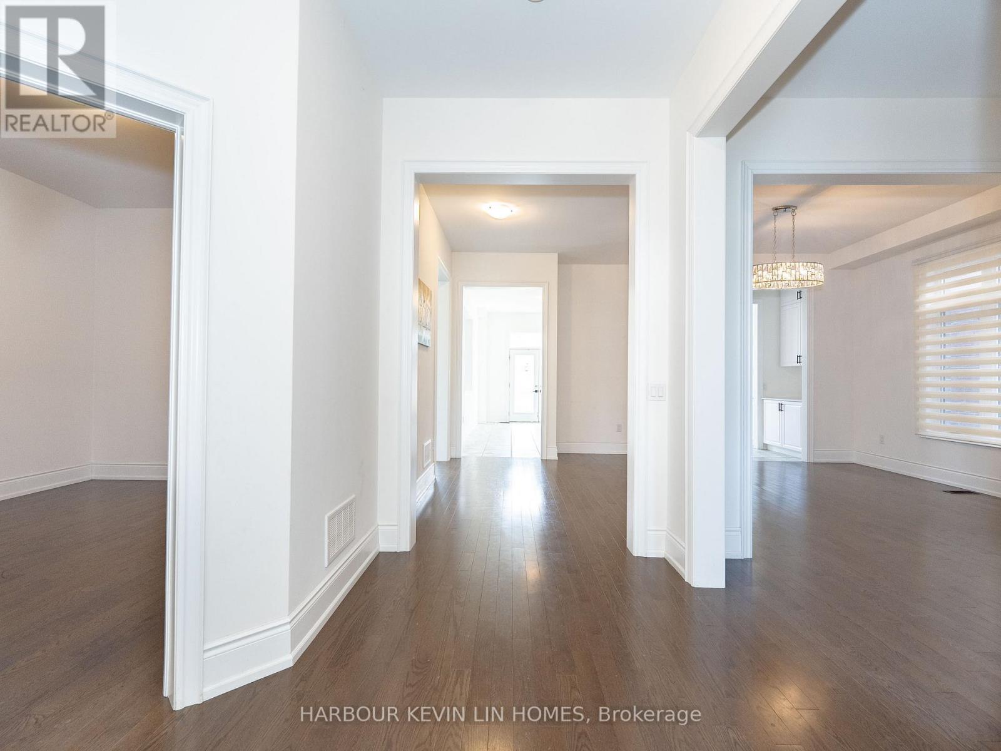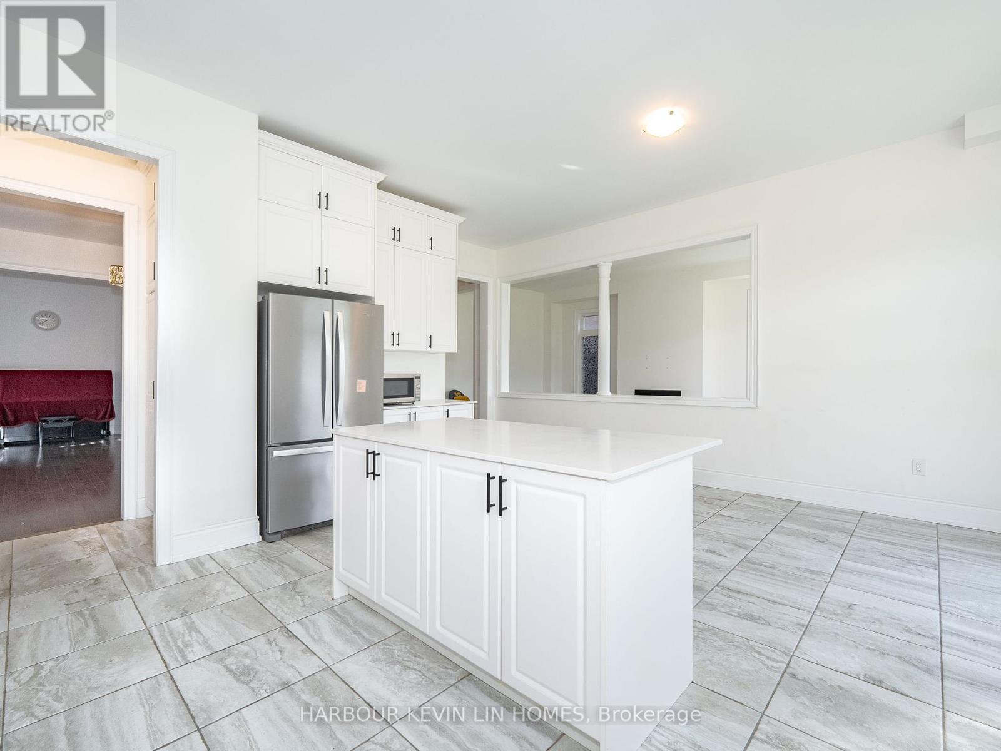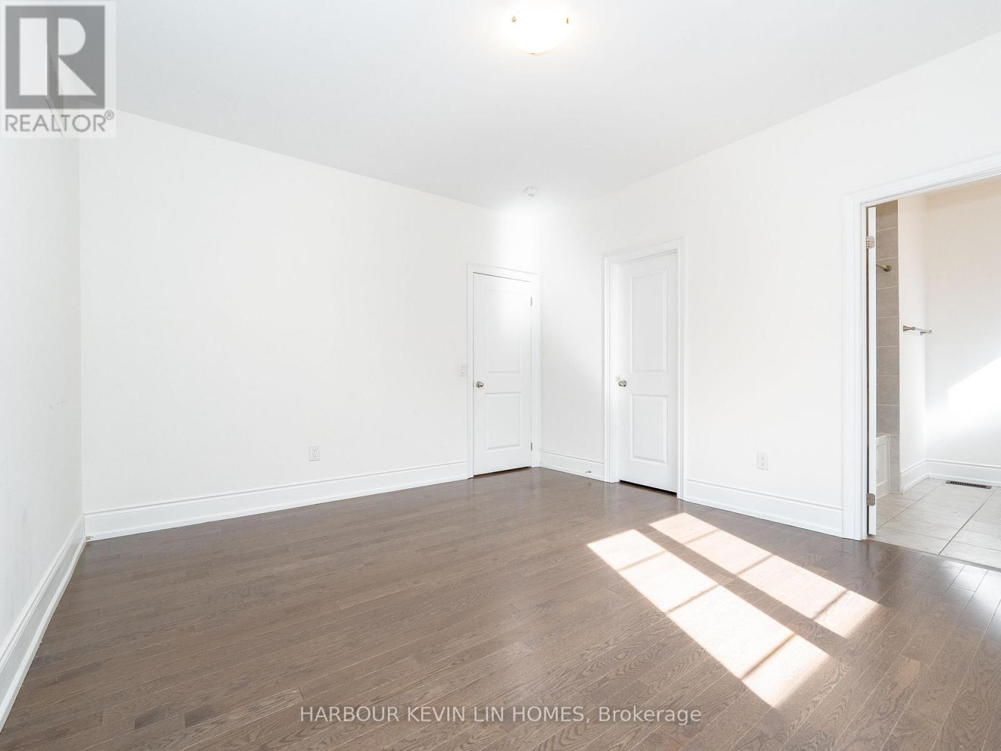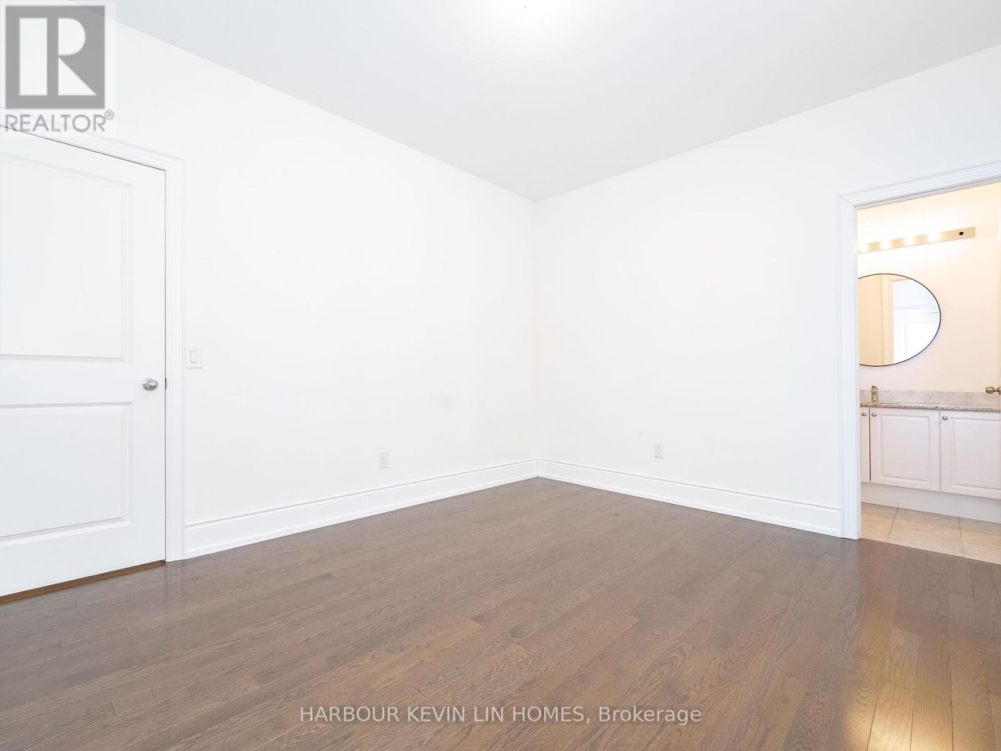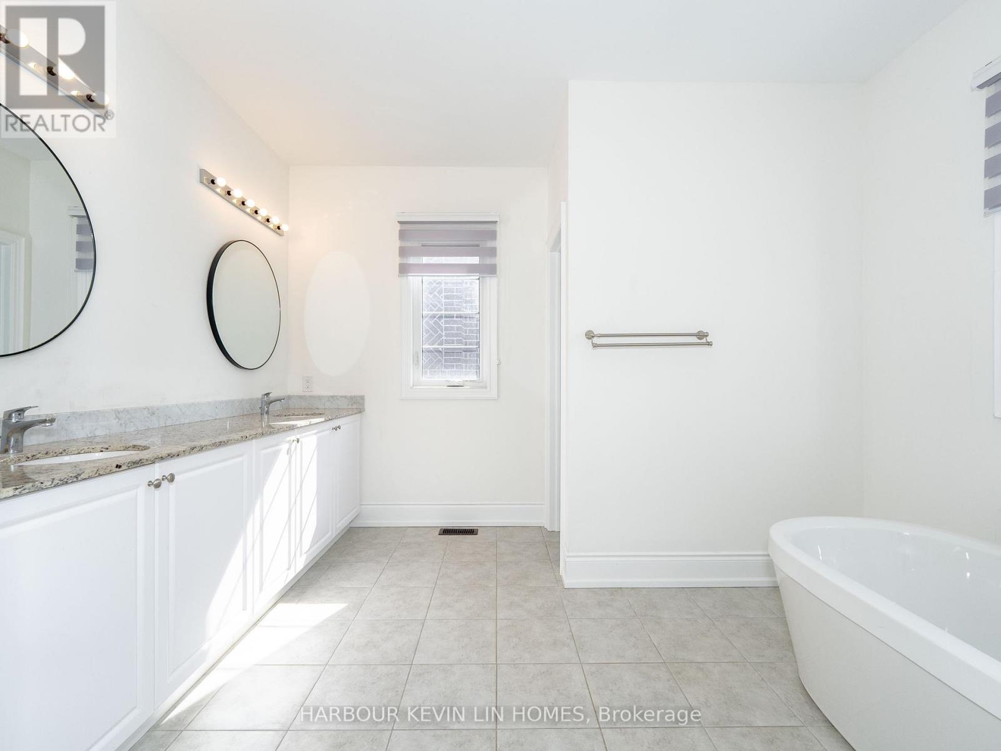4 Bedroom
5 Bathroom
3,500 - 5,000 ft2
Fireplace
Central Air Conditioning
Forced Air
$2,100,000
Extraordinary 6 Year New Stunning Showstopper Home in Prestigious Oak Ridges On A Premium Lot. Featuring 4 Large Bedrooms and 5 Washrooms. All Bedrooms Have Their Own Ensuite and Walk-In Closets. 10 Ft High Ceiling on Main Floor, 9 Ft High Ceiling On Second Floor and Basement. Exquisitely Crafted with High-End Upgrades. Lustrous Finishes & Designer's Palette Create a Refined Ambiance Boasting 4,072 Sq Ft per Builder's Floor Plan. Bright & Spacious, Excellent Layout, Large Principal Rooms. Gleaming Hardwood Floors and Smooth Ceiling Through Out the Main & Second Floors. Premium Shear Magic-Light Horizontal Blinds Thru-Out, Allowing for Tons of Natural Sunlight. Two Storey Grand Foyer with Elegant Staircase Features Oak Railings with Wrought Iron Pickets. Luxury Custom Kitchen Features Floor To Ceiling Custom Cabinetry and Extra Pantry Space, Quartz Countertops, Central Island with Breakfast Bar, Prep Area, Top of The Line Stainless Steel Appliances. The Cozy Family Room Featuring Gas Fireplace. Private Office on The Main Floor. Second Floor Offers 4 Spacious Bedrooms with Custom Built-In Closets, and 4 Ensuite Bathrooms. A Large Secluded Primary Bedroom Features a Walk-In Closet with Custom Organizers and 5 Piece Spa-Quality Ensuite, Custom Vanity with Quartz Countertop, His & Hers Sinks, Free Standing Soaker Tub & Seamless Glass Shower. Fully Fenced Private Backyard. Steps To Parks & Trails. High Efficiency Energy Star Furnace. Outdoor Surveillance Cameras. This Stunning Home Is Not to Be Missed! (id:26049)
Property Details
|
MLS® Number
|
N12179423 |
|
Property Type
|
Single Family |
|
Community Name
|
Oak Ridges |
|
Features
|
Carpet Free |
|
Parking Space Total
|
6 |
Building
|
Bathroom Total
|
5 |
|
Bedrooms Above Ground
|
4 |
|
Bedrooms Total
|
4 |
|
Appliances
|
Garage Door Opener Remote(s), Dishwasher, Dryer, Hood Fan, Stove, Washer, Whirlpool, Window Coverings, Refrigerator |
|
Basement Type
|
Full |
|
Construction Style Attachment
|
Detached |
|
Cooling Type
|
Central Air Conditioning |
|
Exterior Finish
|
Brick, Stone |
|
Fireplace Present
|
Yes |
|
Flooring Type
|
Hardwood, Ceramic |
|
Foundation Type
|
Concrete |
|
Half Bath Total
|
1 |
|
Heating Fuel
|
Natural Gas |
|
Heating Type
|
Forced Air |
|
Stories Total
|
2 |
|
Size Interior
|
3,500 - 5,000 Ft2 |
|
Type
|
House |
|
Utility Water
|
Municipal Water |
Parking
Land
|
Acreage
|
No |
|
Sewer
|
Sanitary Sewer |
|
Size Depth
|
130 Ft ,8 In |
|
Size Frontage
|
43 Ft |
|
Size Irregular
|
43 X 130.7 Ft |
|
Size Total Text
|
43 X 130.7 Ft |
Rooms
| Level |
Type |
Length |
Width |
Dimensions |
|
Second Level |
Primary Bedroom |
5.6 m |
5.14 m |
5.6 m x 5.14 m |
|
Second Level |
Bedroom 2 |
3.94 m |
3.35 m |
3.94 m x 3.35 m |
|
Second Level |
Bedroom 3 |
4.25 m |
3.95 m |
4.25 m x 3.95 m |
|
Second Level |
Bedroom 4 |
4.08 m |
4.08 m |
4.08 m x 4.08 m |
|
Main Level |
Living Room |
3.8 m |
3.53 m |
3.8 m x 3.53 m |
|
Main Level |
Dining Room |
5.9 m |
4.12 m |
5.9 m x 4.12 m |
|
Main Level |
Family Room |
5.48 m |
3.68 m |
5.48 m x 3.68 m |
|
Main Level |
Library |
4.1 m |
3.64 m |
4.1 m x 3.64 m |
|
Main Level |
Kitchen |
4.5 m |
3.07 m |
4.5 m x 3.07 m |
|
Main Level |
Eating Area |
5.16 m |
2.9 m |
5.16 m x 2.9 m |







