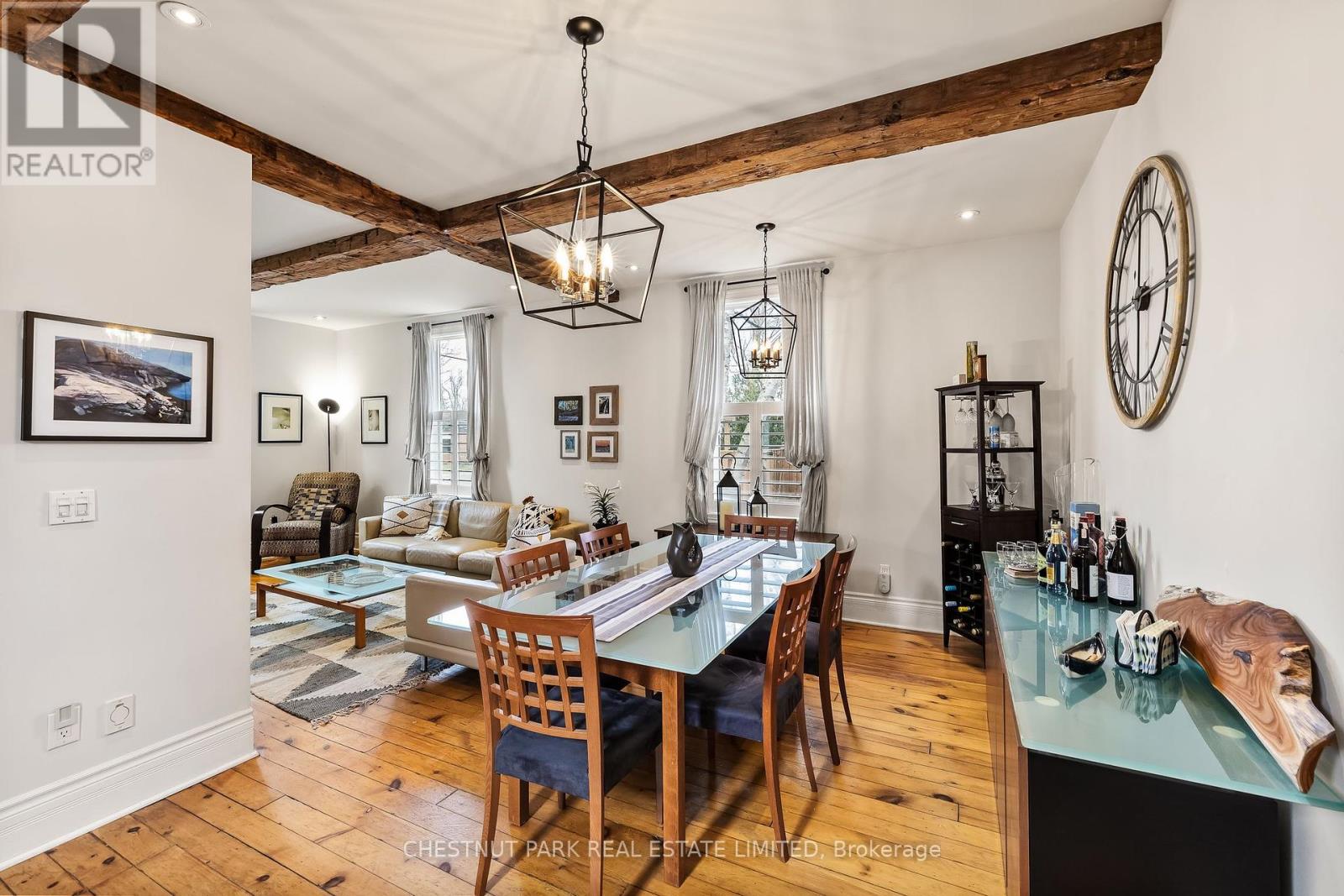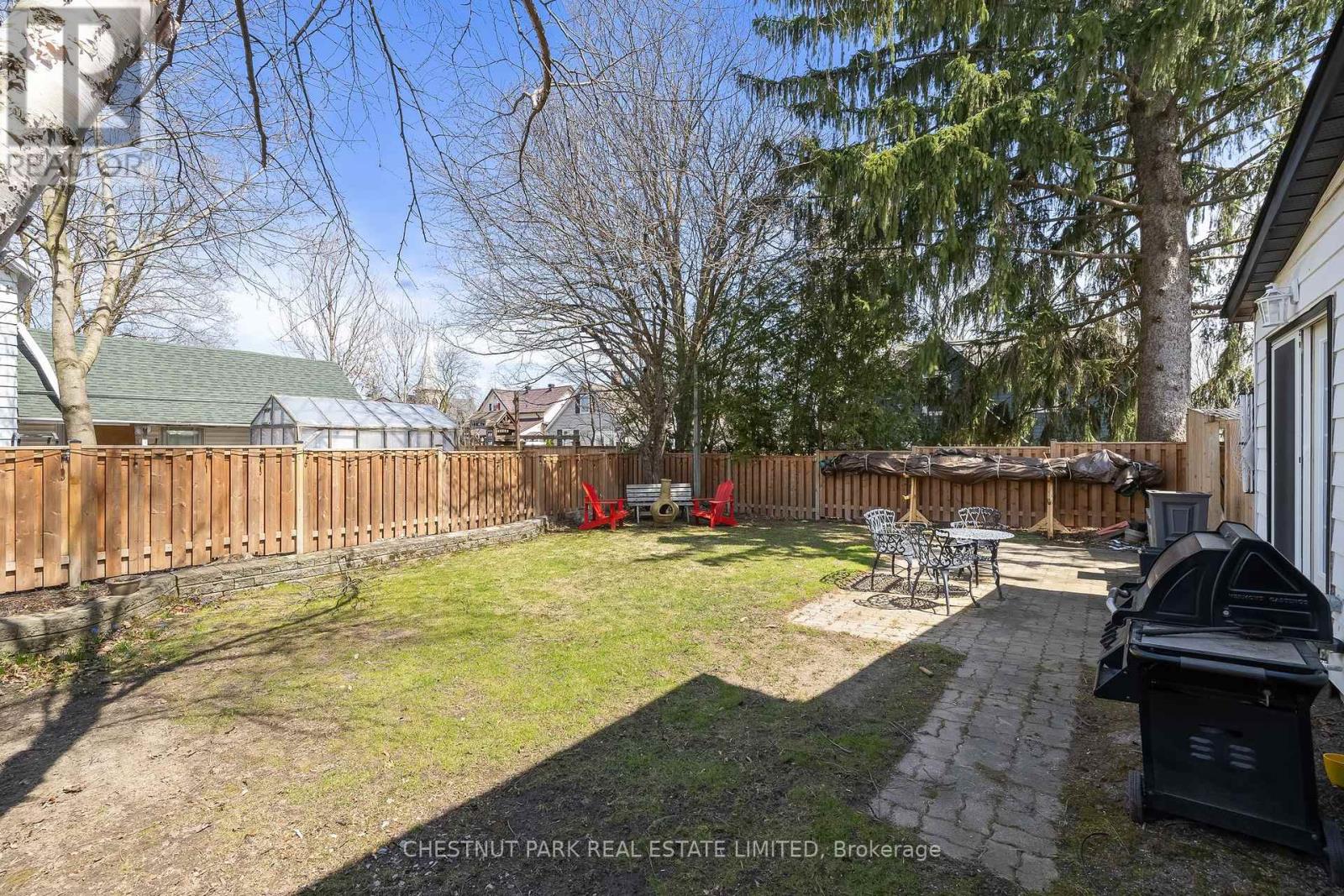3 Bedroom
1 Bathroom
1,100 - 1,500 ft2
Heat Pump
$865,000
The perfect starter home in Uxbridge! Completely Updated 3 Bedroom Detached Home in the Heart of Uxbridge!! Fully renovated to the studs, this century home has been re-wired, re-insulated and re-drywalled with a brand new heat pump/AC system (2024) among many other updates! Set across from one of Uxbridges most sought after elementary schools on a large fully fenced (2022) 68x66 lot, this family home has a newly paved driveway (2024) with plenty of parking. *Potential to add 2nd bath upstairs - see layout in floorplans attached at end of photos* Original hardwood floors run throughout the open concept living/dining room with barn beams and 10 ceilings. The bright, eat-in kitchen features updated cabinetry, a walkout to the backyard, and a convenient side entrance ideal for busy family life. Updated windows and California shutters throughout provide both style and efficiency. Enjoy peace of mind with a newer roof (2016) and all major systems already taken care of -simply move in and enjoy! Walk to shops, transit, parks, the local brewery, stone-fired pizza and more in minutes. All the charm of a classic century home fully modernized for todays lifestyle! (id:26049)
Property Details
|
MLS® Number
|
N12107156 |
|
Property Type
|
Single Family |
|
Community Name
|
Uxbridge |
|
Parking Space Total
|
3 |
|
Structure
|
Drive Shed, Shed |
Building
|
Bathroom Total
|
1 |
|
Bedrooms Above Ground
|
3 |
|
Bedrooms Total
|
3 |
|
Appliances
|
Dryer, Washer, Window Coverings |
|
Basement Development
|
Unfinished |
|
Basement Type
|
N/a (unfinished) |
|
Construction Style Attachment
|
Detached |
|
Exterior Finish
|
Aluminum Siding |
|
Flooring Type
|
Hardwood |
|
Foundation Type
|
Concrete |
|
Heating Fuel
|
Natural Gas |
|
Heating Type
|
Heat Pump |
|
Stories Total
|
2 |
|
Size Interior
|
1,100 - 1,500 Ft2 |
|
Type
|
House |
|
Utility Water
|
Municipal Water |
Parking
Land
|
Acreage
|
No |
|
Sewer
|
Sanitary Sewer |
|
Size Depth
|
68 Ft ,6 In |
|
Size Frontage
|
66 Ft |
|
Size Irregular
|
66 X 68.5 Ft |
|
Size Total Text
|
66 X 68.5 Ft |
Rooms
| Level |
Type |
Length |
Width |
Dimensions |
|
Second Level |
Primary Bedroom |
4.81 m |
2.92 m |
4.81 m x 2.92 m |
|
Second Level |
Bedroom 2 |
4.55 m |
2.95 m |
4.55 m x 2.95 m |
|
Second Level |
Bedroom 3 |
3.45 m |
2.82 m |
3.45 m x 2.82 m |
|
Main Level |
Living Room |
4.3 m |
3.88 m |
4.3 m x 3.88 m |
|
Main Level |
Dining Room |
5.87 m |
3.37 m |
5.87 m x 3.37 m |
|
Main Level |
Kitchen |
4.13 m |
3.18 m |
4.13 m x 3.18 m |
|
Main Level |
Eating Area |
2.69 m |
2.45 m |
2.69 m x 2.45 m |
Utilities


































