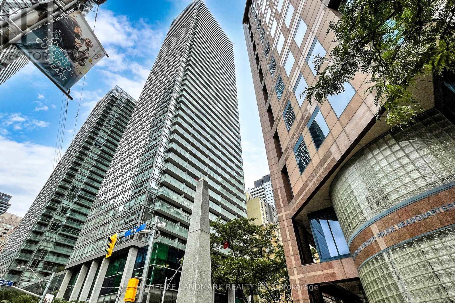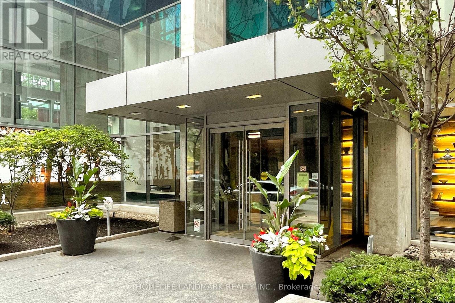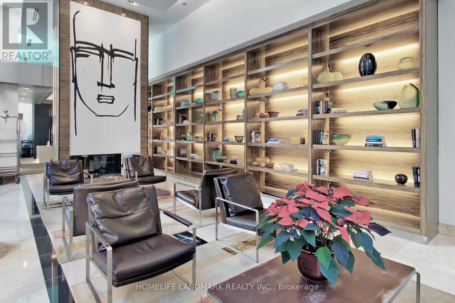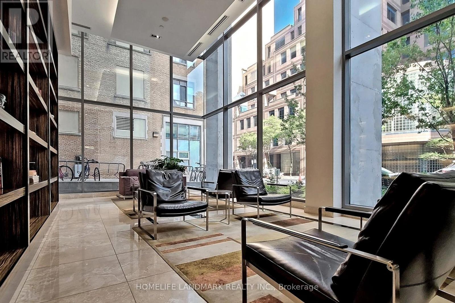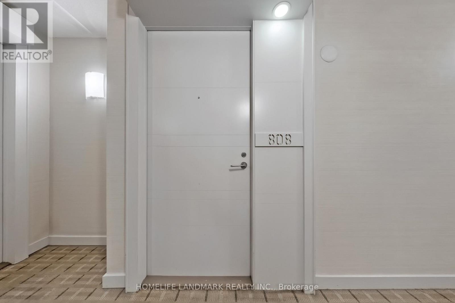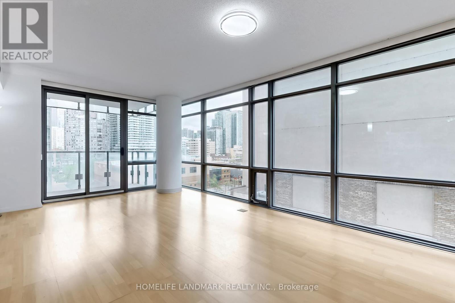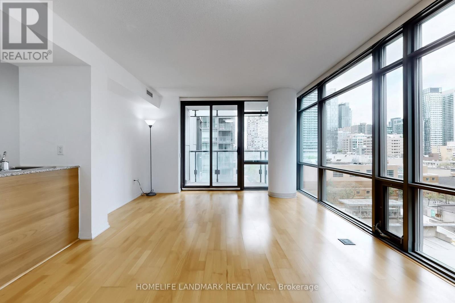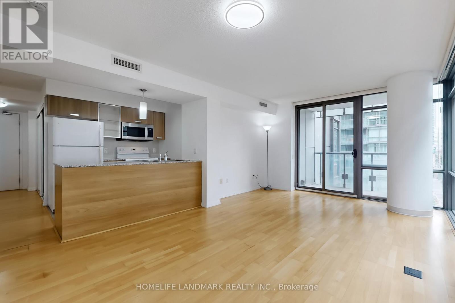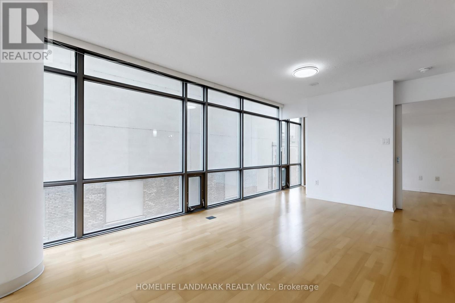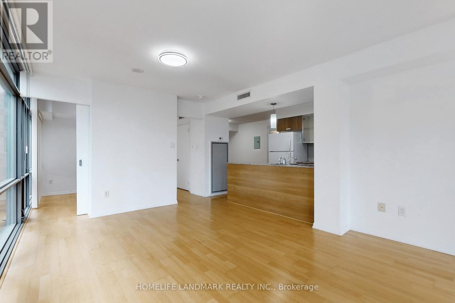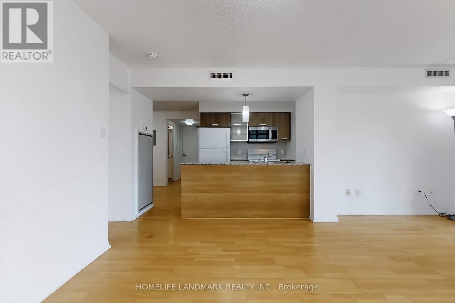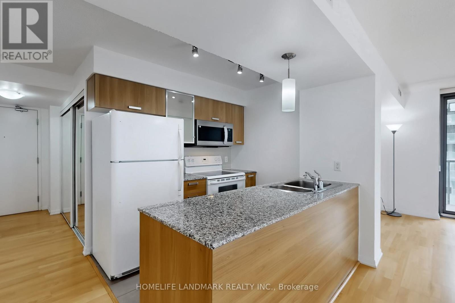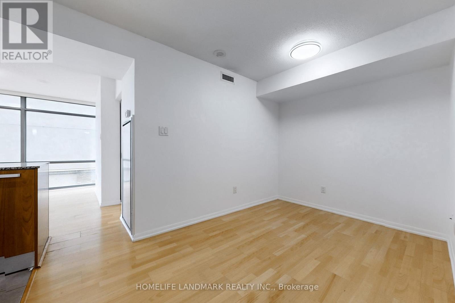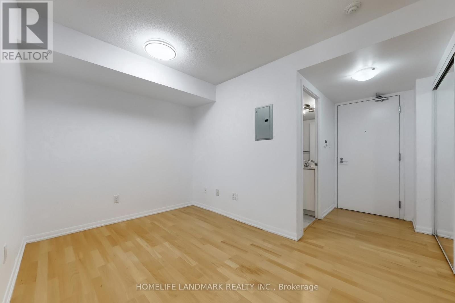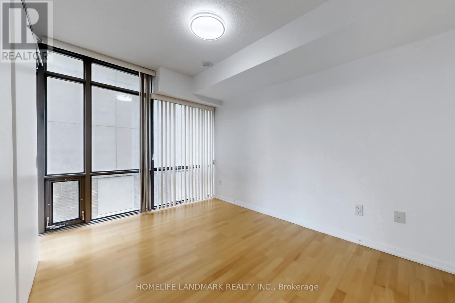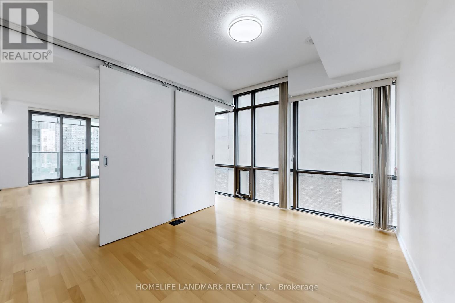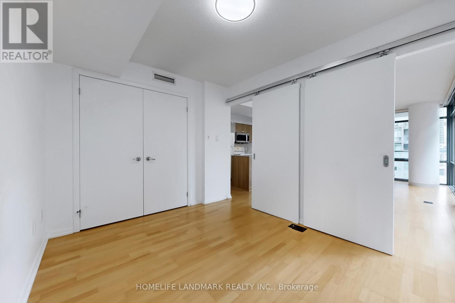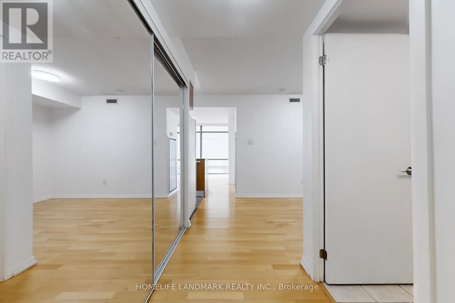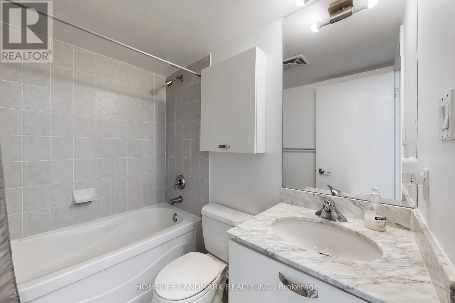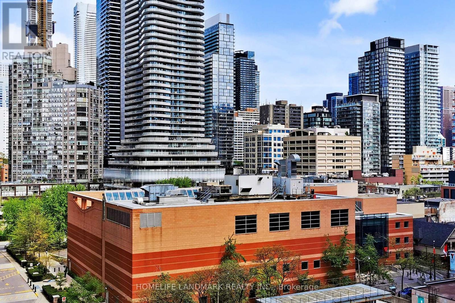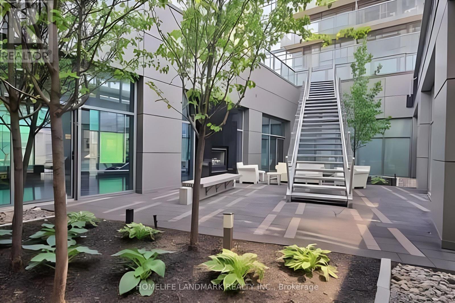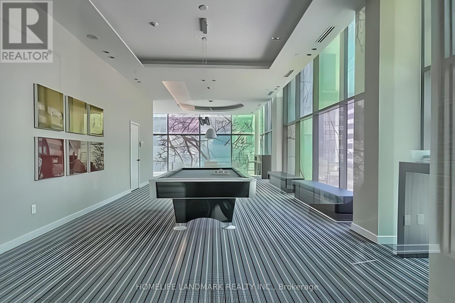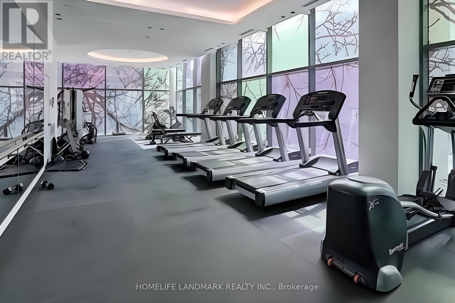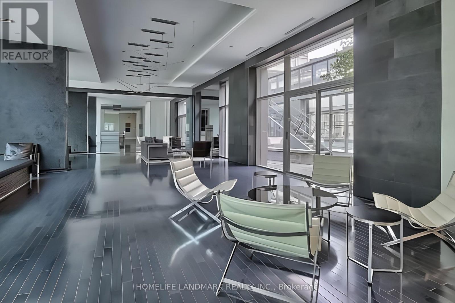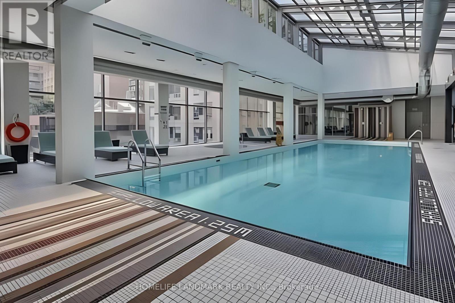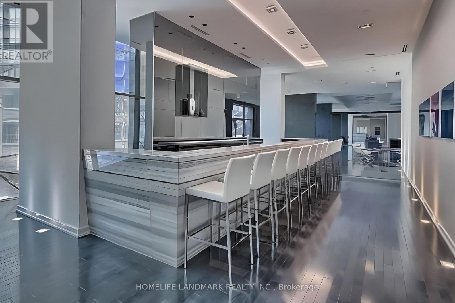808 - 38 Grenville Street Toronto, Ontario M4Y 1A5
2 Bedroom
1 Bathroom
600 - 699 ft2
Central Air Conditioning
Forced Air
$699,000Maintenance, Heat, Water, Common Area Maintenance, Parking, Insurance
$677.08 Monthly
Maintenance, Heat, Water, Common Area Maintenance, Parking, Insurance
$677.08 MonthlyGorgeous 1+Den Corner Unit in the Heart of Toronto! Bright & spacious layout with stunning NE views. Features floor-to-ceiling windows, large balcony, and laminate floors throughout. Open-concept modern kitchen with granite countertops. Prime location steps to U of T, Toronto Metropolitan (Ryerson) University, subway, shops, restaurants & parks. Building offers 24-hr concierge, gym, indoor pool, party/meeting room, guest suites, visitor parking & more! (id:26049)
Property Details
| MLS® Number | C12158841 |
| Property Type | Single Family |
| Neigbourhood | University—Rosedale |
| Community Name | Bay Street Corridor |
| Amenities Near By | Public Transit, Schools, Hospital |
| Community Features | Pet Restrictions |
| Features | Balcony, Carpet Free |
| Parking Space Total | 1 |
Building
| Bathroom Total | 1 |
| Bedrooms Above Ground | 1 |
| Bedrooms Below Ground | 1 |
| Bedrooms Total | 2 |
| Amenities | Security/concierge, Exercise Centre, Party Room, Visitor Parking, Storage - Locker |
| Appliances | Dishwasher, Dryer, Microwave, Stove, Washer, Refrigerator |
| Cooling Type | Central Air Conditioning |
| Exterior Finish | Concrete |
| Flooring Type | Laminate, Ceramic |
| Heating Fuel | Natural Gas |
| Heating Type | Forced Air |
| Size Interior | 600 - 699 Ft2 |
| Type | Apartment |
Parking
| Underground | |
| Garage |
Land
| Acreage | No |
| Land Amenities | Public Transit, Schools, Hospital |
Rooms
| Level | Type | Length | Width | Dimensions |
|---|---|---|---|---|
| Flat | Living Room | 5.24 m | 3.76 m | 5.24 m x 3.76 m |
| Flat | Dining Room | 5.24 m | 3.75 m | 5.24 m x 3.75 m |
| Flat | Kitchen | 2.41 m | 2.4 m | 2.41 m x 2.4 m |
| Flat | Bedroom | 3.51 m | 2.71 m | 3.51 m x 2.71 m |
| Flat | Den | 2.41 m | 2.3 m | 2.41 m x 2.3 m |

