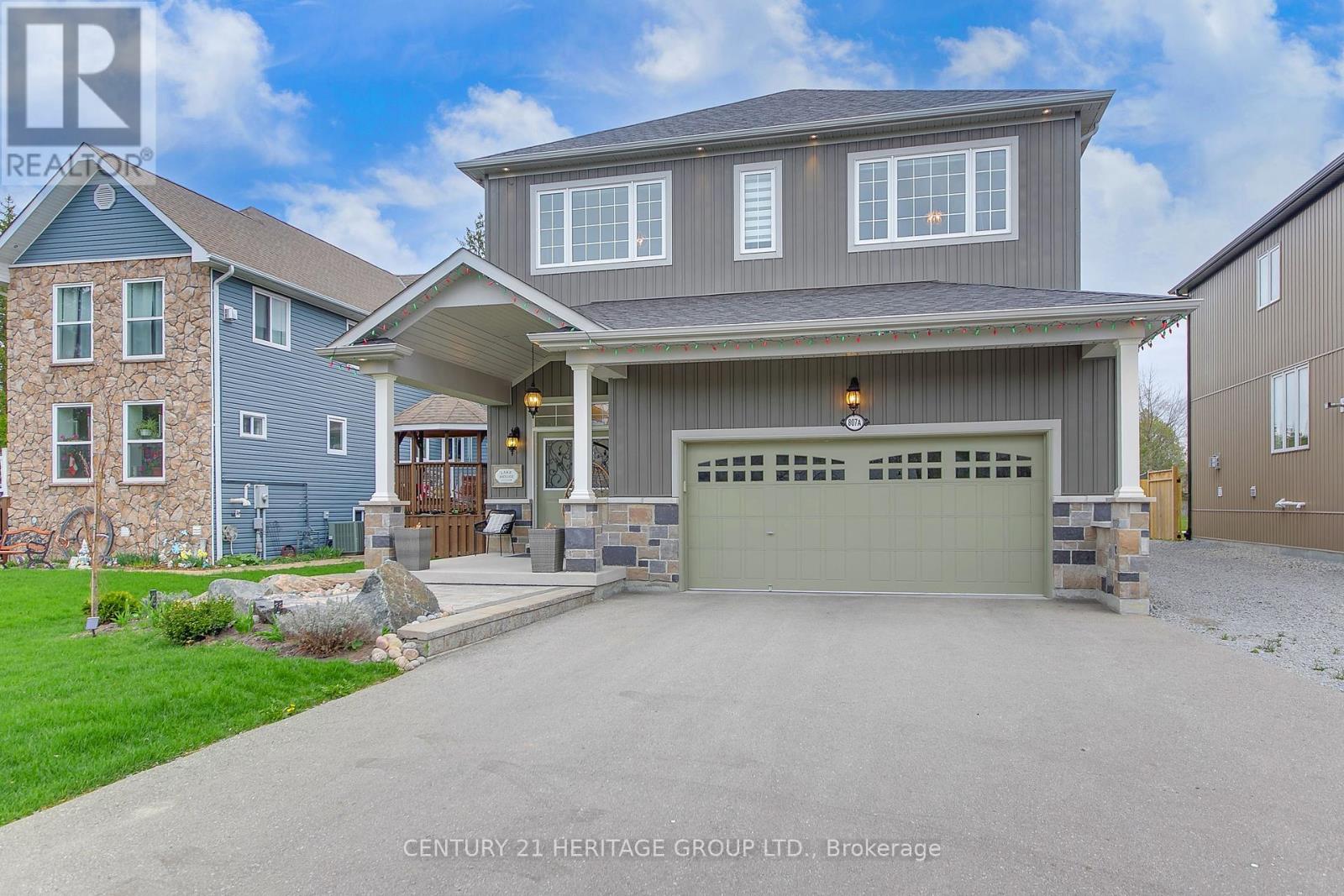807a Montsell Avenue Georgina, Ontario L0E 1S0
4 Bedroom
4 Bathroom
2,500 - 3,000 ft2
Fireplace
Central Air Conditioning
Forced Air
Landscaped
$1,699,900
Welcome to 807A Montsell in the Willow Beach area of Georgina. Lots of upgrades and features are being offered here to create the ideal spot for a new family. 2785 sq ft, 2 storey, 50' x 248', open concept main floor with lots of room for entertaining, 4 bedrooms, upgraded lighting, window coverings, granite, ceramics, hardwood, a finished basement, an amazing 1250 sq ft workshop with heating, 2 pc washroom and many more features. Walking distance to Lake Simcoe, access to a private beach front managed by the local Association. Come take a look. You will not be disappointed. (id:26049)
Open House
This property has open houses!
May
10
Saturday
Starts at:
1:00 pm
Ends at:4:00 pm
Property Details
| MLS® Number | N12127308 |
| Property Type | Single Family |
| Community Name | Historic Lakeshore Communities |
| Amenities Near By | Beach, Marina |
| Community Features | School Bus |
| Features | Flat Site, Dry, Level, Sump Pump |
| Parking Space Total | 8 |
| Structure | Deck, Patio(s), Porch, Workshop |
| View Type | Lake View |
Building
| Bathroom Total | 4 |
| Bedrooms Above Ground | 4 |
| Bedrooms Total | 4 |
| Age | 0 To 5 Years |
| Amenities | Fireplace(s) |
| Appliances | Garage Door Opener Remote(s), Dishwasher, Dryer, Hood Fan, Stove, Washer, Window Coverings, Refrigerator |
| Basement Development | Finished |
| Basement Type | Crawl Space (finished) |
| Construction Style Attachment | Detached |
| Cooling Type | Central Air Conditioning |
| Exterior Finish | Stone, Vinyl Siding |
| Fire Protection | Smoke Detectors |
| Fireplace Present | Yes |
| Fireplace Total | 2 |
| Fireplace Type | Insert |
| Flooring Type | Ceramic, Laminate, Carpeted |
| Foundation Type | Poured Concrete |
| Half Bath Total | 1 |
| Heating Fuel | Electric |
| Heating Type | Forced Air |
| Stories Total | 2 |
| Size Interior | 2,500 - 3,000 Ft2 |
| Type | House |
| Utility Water | Municipal Water |
Parking
| Garage | |
| Inside Entry | |
| R V |
Land
| Acreage | No |
| Fence Type | Fully Fenced, Fenced Yard |
| Land Amenities | Beach, Marina |
| Landscape Features | Landscaped |
| Sewer | Sanitary Sewer |
| Size Depth | 248 Ft ,7 In |
| Size Frontage | 50 Ft |
| Size Irregular | 50 X 248.6 Ft |
| Size Total Text | 50 X 248.6 Ft|under 1/2 Acre |
| Zoning Description | R2 |
Rooms
| Level | Type | Length | Width | Dimensions |
|---|---|---|---|---|
| Second Level | Primary Bedroom | 5.48 m | 3.65 m | 5.48 m x 3.65 m |
| Second Level | Bedroom 2 | 3.96 m | 4.08 m | 3.96 m x 4.08 m |
| Second Level | Bedroom 3 | 3.68 m | 3.9 m | 3.68 m x 3.9 m |
| Second Level | Bedroom 4 | 3.65 m | 3.35 m | 3.65 m x 3.35 m |
| Lower Level | Bathroom | 2.41 m | 1.58 m | 2.41 m x 1.58 m |
| Lower Level | Family Room | 9.03 m | 5.82 m | 9.03 m x 5.82 m |
| Lower Level | Office | 5.03 m | 3.43 m | 5.03 m x 3.43 m |
| Main Level | Foyer | 3.65 m | 3.35 m | 3.65 m x 3.35 m |
| Main Level | Dining Room | 6.4 m | 3.23 m | 6.4 m x 3.23 m |
| Main Level | Kitchen | 4.26 m | 6.4 m | 4.26 m x 6.4 m |
| Main Level | Family Room | 5.18 m | 5.18 m | 5.18 m x 5.18 m |
Utilities
| Cable | Available |
| Sewer | Installed |



































