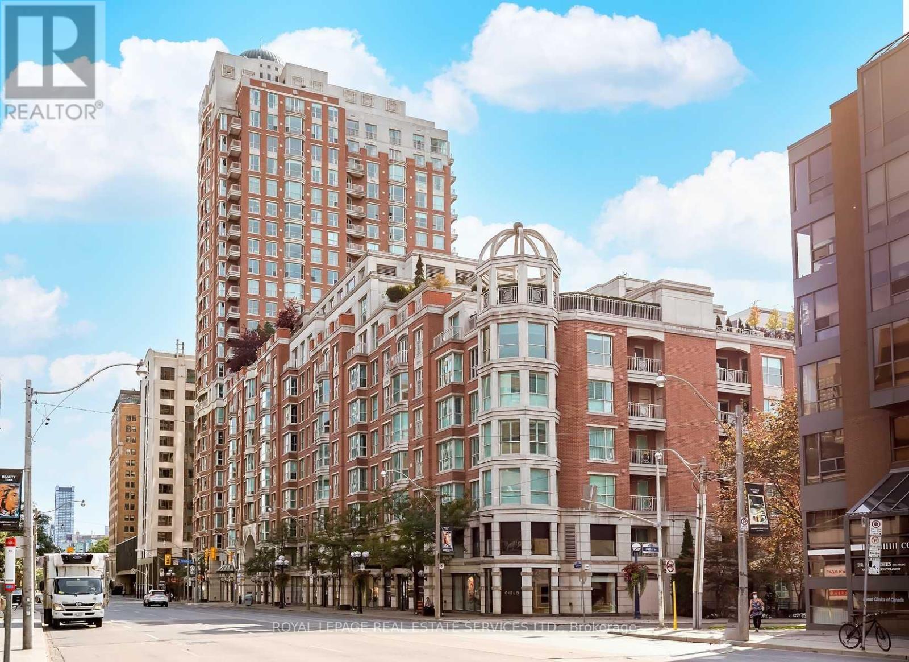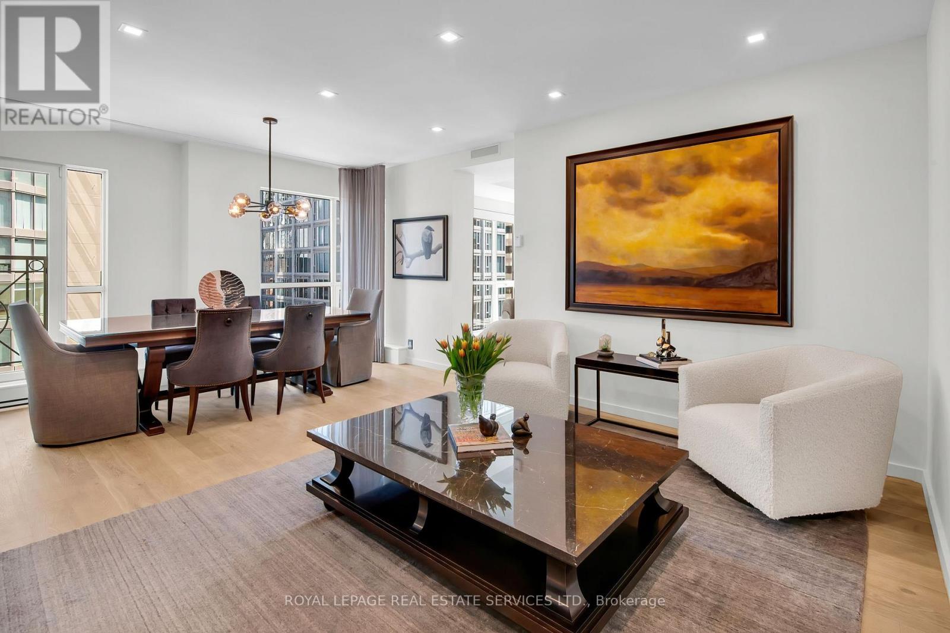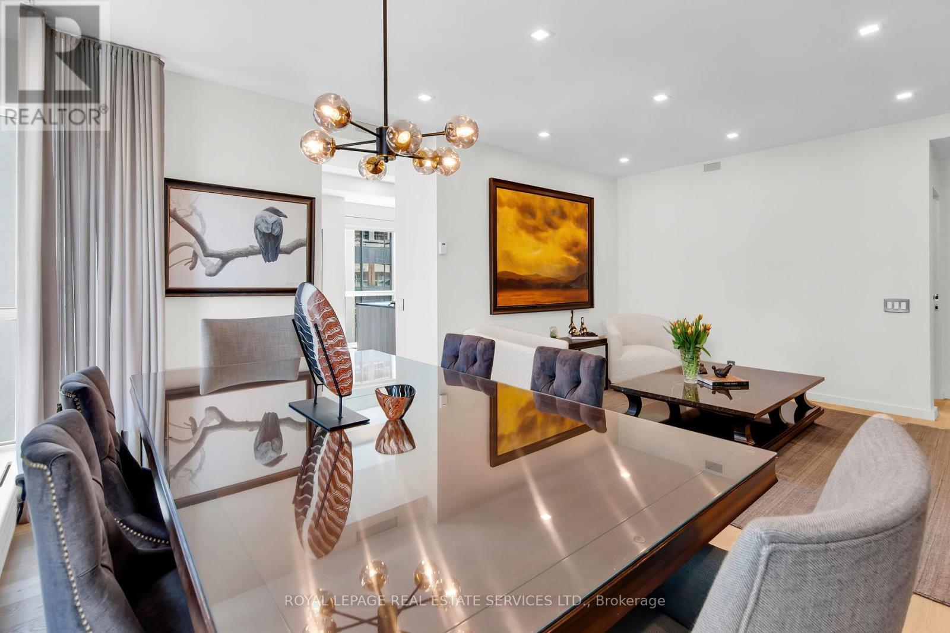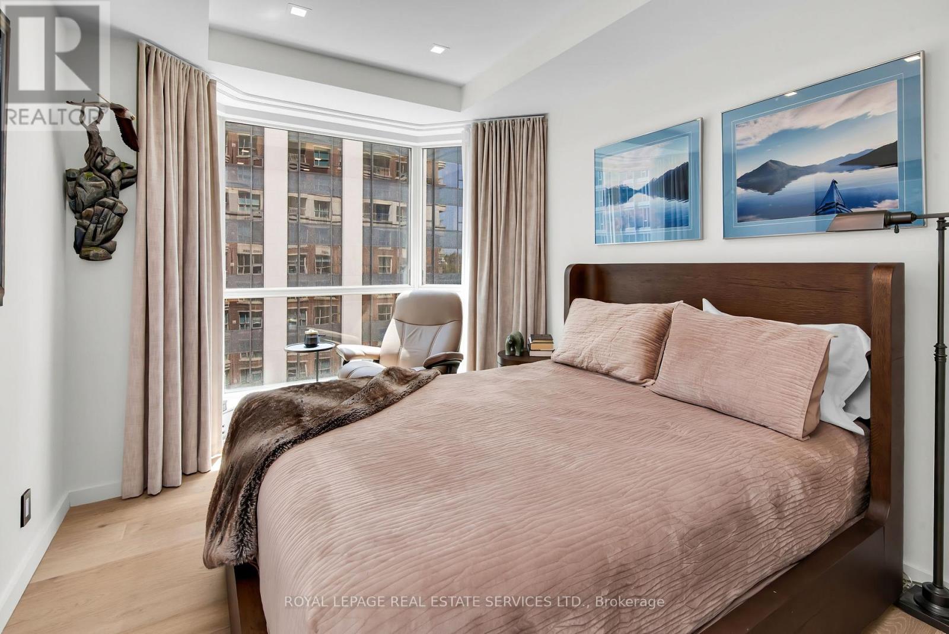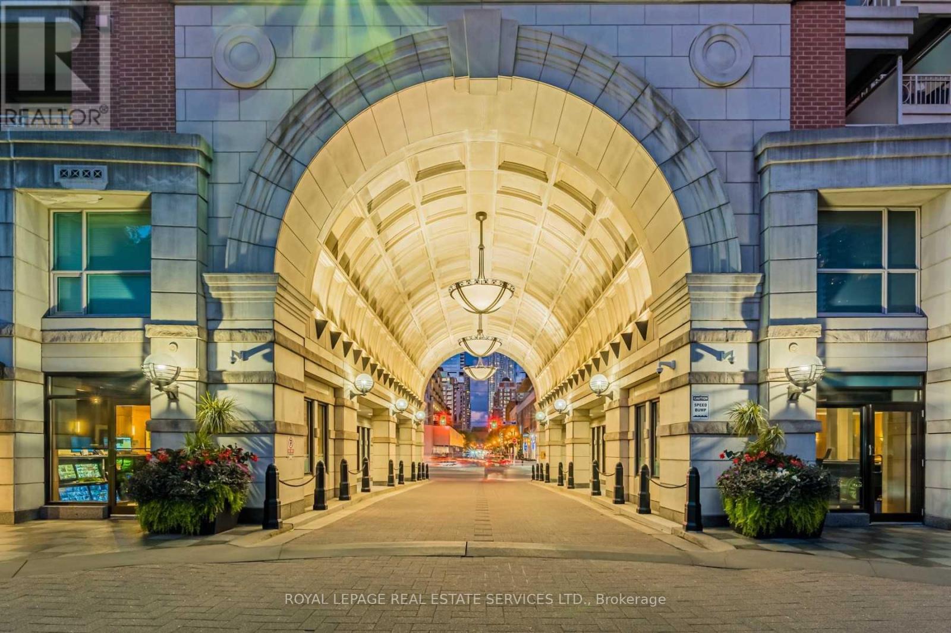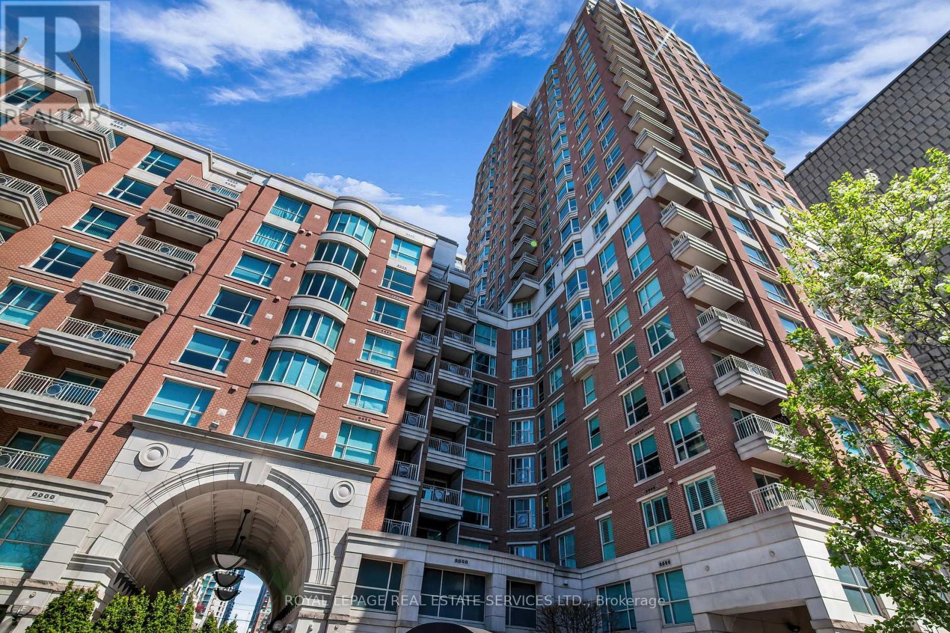805 - 38 Avenue Road Toronto, Ontario M5R 2G2
2 Bedroom
3 Bathroom
1,200 - 1,399 ft2
Central Air Conditioning
Heat Pump
$2,250,000Maintenance, Common Area Maintenance, Insurance, Parking, Water
$2,044 Monthly
Maintenance, Common Area Maintenance, Insurance, Parking, Water
$2,044 MonthlyThe Prince Arthur! Stunning corner suite fully renovated by a designer with high end finishes. Primary BR with spa like ensuite, 2nd bedroom with ensuite, plus a 2 pc power room. High end hardwood floors, gourmet eat in kitchen w/ high end appliances. Many custom built ins, window coverings and light fixtures. Oversized living and dining, with a custom built in bookcase. 2 car tandem parking + 2 large lockers. Truly distinctive living space in the heart of Yorkville. A vibrant location adjacent to Yorkville Village, Whole Foods, fine dining, outdoor patios, world renowned shops, The Rom, art galleries & public transit. Must See!! (id:26049)
Property Details
| MLS® Number | C12141833 |
| Property Type | Single Family |
| Neigbourhood | University—Rosedale |
| Community Name | Annex |
| Amenities Near By | Hospital, Park, Place Of Worship, Public Transit, Schools |
| Community Features | Pet Restrictions |
| Features | Balcony |
| Parking Space Total | 2 |
Building
| Bathroom Total | 3 |
| Bedrooms Above Ground | 2 |
| Bedrooms Total | 2 |
| Amenities | Security/concierge, Exercise Centre, Party Room, Visitor Parking, Sauna, Storage - Locker |
| Appliances | Cooktop, Dishwasher, Dryer, Oven, Washer, Window Coverings, Refrigerator |
| Cooling Type | Central Air Conditioning |
| Exterior Finish | Brick |
| Flooring Type | Marble, Hardwood |
| Half Bath Total | 1 |
| Heating Fuel | Electric |
| Heating Type | Heat Pump |
| Size Interior | 1,200 - 1,399 Ft2 |
| Type | Apartment |
Parking
| Underground | |
| Garage | |
| Tandem |
Land
| Acreage | No |
| Land Amenities | Hospital, Park, Place Of Worship, Public Transit, Schools |
Rooms
| Level | Type | Length | Width | Dimensions |
|---|---|---|---|---|
| Main Level | Foyer | 4.54 m | 2.81 m | 4.54 m x 2.81 m |
| Main Level | Living Room | 4.8 m | 2.92 m | 4.8 m x 2.92 m |
| Main Level | Dining Room | 4.94 m | 3.04 m | 4.94 m x 3.04 m |
| Main Level | Kitchen | 2.86 m | 2.93 m | 2.86 m x 2.93 m |
| Main Level | Eating Area | 2.49 m | 2.1 m | 2.49 m x 2.1 m |
| Main Level | Primary Bedroom | 4.07 m | 3.79 m | 4.07 m x 3.79 m |
| Main Level | Bedroom 2 | 4.13 m | 3.04 m | 4.13 m x 3.04 m |
| Main Level | Utility Room | 1.21 m | 3.07 m | 1.21 m x 3.07 m |

