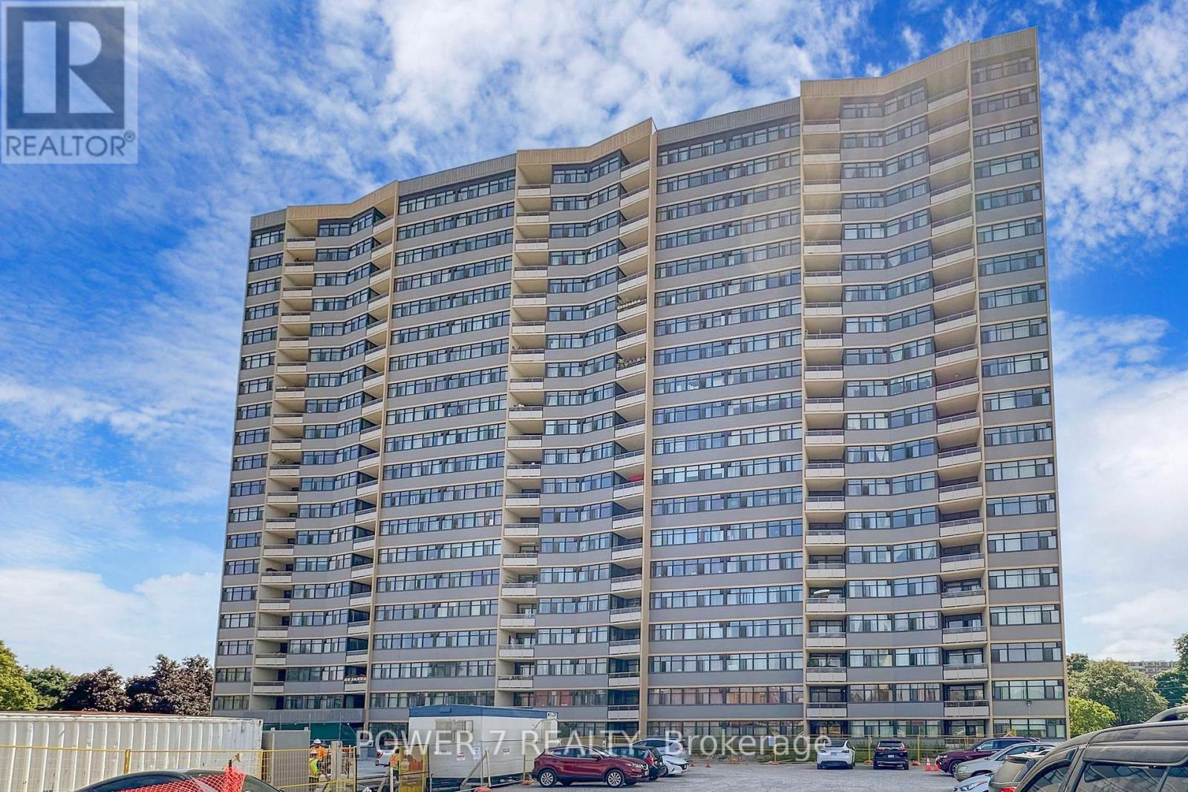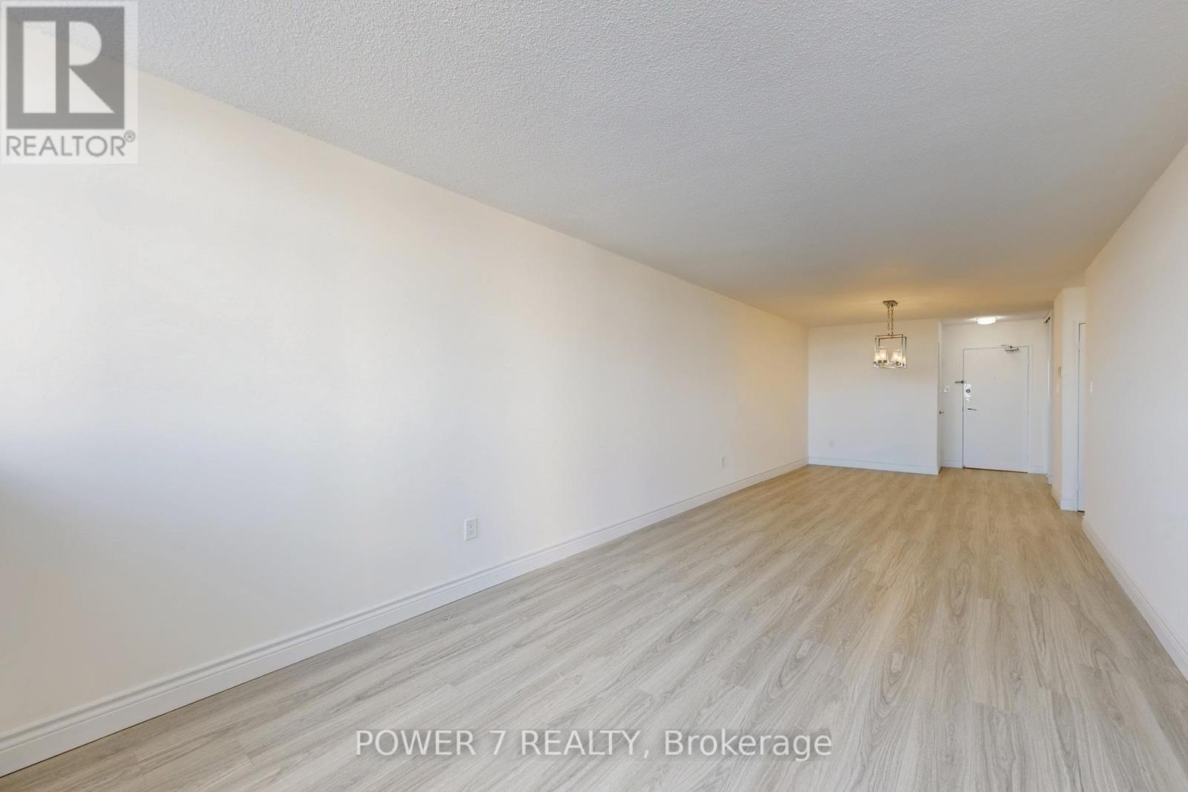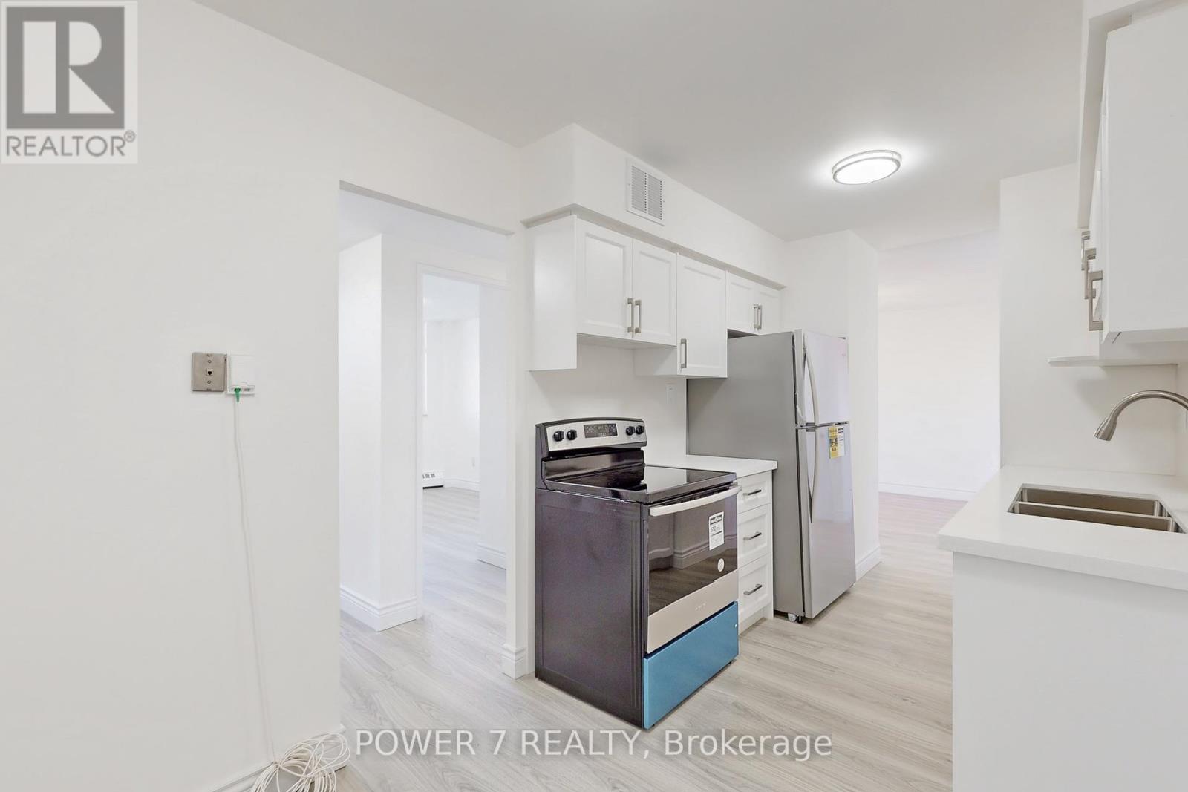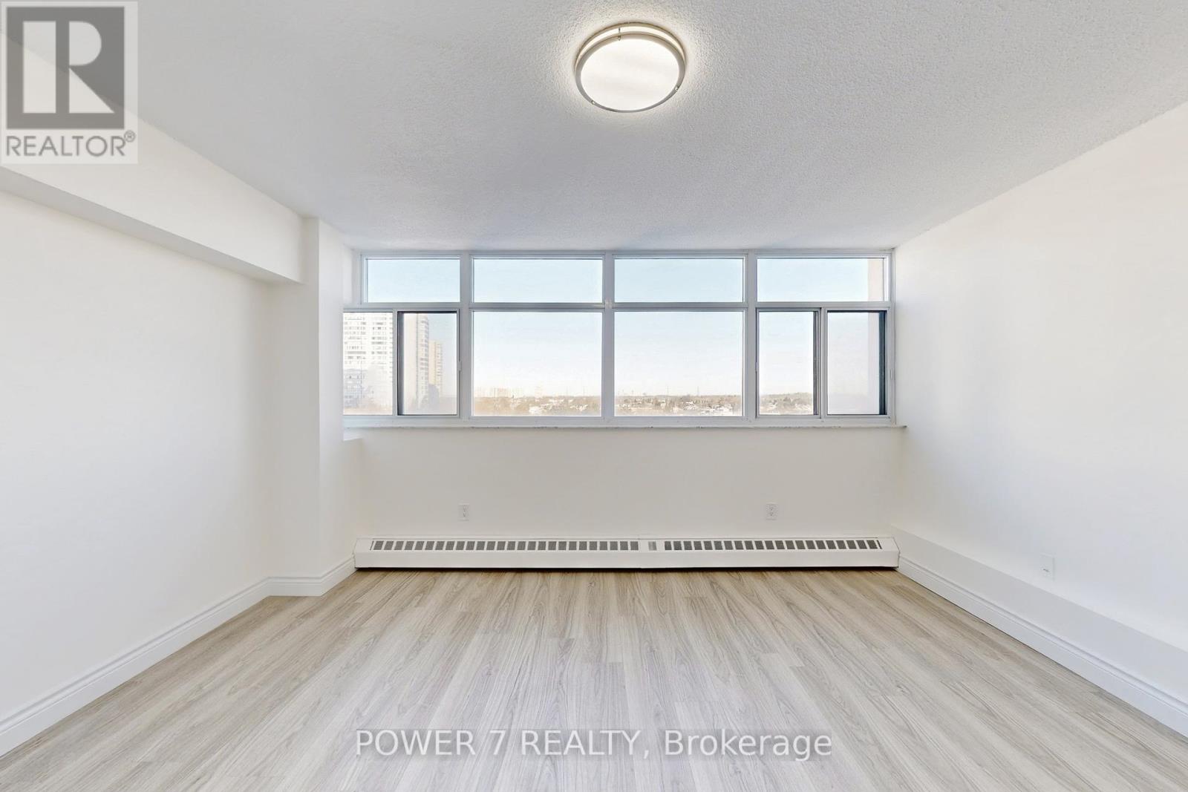805 - 2050 Bridletowne Circle Toronto, Ontario M1W 2V5
3 Bedroom
2 Bathroom
1,000 - 1,199 ft2
Baseboard Heaters
$599,000Maintenance, Water, Common Area Maintenance, Insurance, Parking
$853.84 Monthly
Maintenance, Water, Common Area Maintenance, Insurance, Parking
$853.84 MonthlyLocation, Location, Location! $$$ New Renovated And Spacious 3 Bedrooms Corner Unit. Updated Kitchen With Quartz Countertops And Breakfast Area. Brand New Appliances. Large Primary Bedroom With Updated Ensuite Washroom And Walk-In Closet. Large Balcony with Open View. Ensuite Laundry And Plenty Of Insuite Locker Room. Security, Outdoor Pool, Gym And Party Room. Minutes To Hwy 401/404, Transit, Schools, Hospital, Shopping Mall, Library, Parks. (id:26049)
Property Details
| MLS® Number | E12083640 |
| Property Type | Single Family |
| Neigbourhood | L'Amoreaux West |
| Community Name | L'Amoreaux |
| Amenities Near By | Public Transit, Hospital, Schools |
| Community Features | Pet Restrictions |
| Features | Balcony, Carpet Free, In Suite Laundry |
| Parking Space Total | 1 |
| Structure | Tennis Court |
Building
| Bathroom Total | 2 |
| Bedrooms Above Ground | 3 |
| Bedrooms Total | 3 |
| Amenities | Security/concierge, Exercise Centre, Visitor Parking |
| Appliances | Dryer, Stove, Washer, Refrigerator |
| Exterior Finish | Brick |
| Flooring Type | Laminate |
| Half Bath Total | 1 |
| Heating Fuel | Electric |
| Heating Type | Baseboard Heaters |
| Size Interior | 1,000 - 1,199 Ft2 |
| Type | Apartment |
Parking
| Underground | |
| Garage |
Land
| Acreage | No |
| Land Amenities | Public Transit, Hospital, Schools |
Rooms
| Level | Type | Length | Width | Dimensions |
|---|---|---|---|---|
| Flat | Living Room | 10.15 m | 3.36 m | 10.15 m x 3.36 m |
| Flat | Dining Room | 10.15 m | 3.36 m | 10.15 m x 3.36 m |
| Flat | Kitchen | 4.27 m | 2.29 m | 4.27 m x 2.29 m |
| Flat | Bedroom | 3.55 m | 2.75 m | 3.55 m x 2.75 m |
| Flat | Primary Bedroom | 4.51 m | 3.7 m | 4.51 m x 3.7 m |
| Flat | Bedroom | 4.5 m | 2.8 m | 4.5 m x 2.8 m |















































