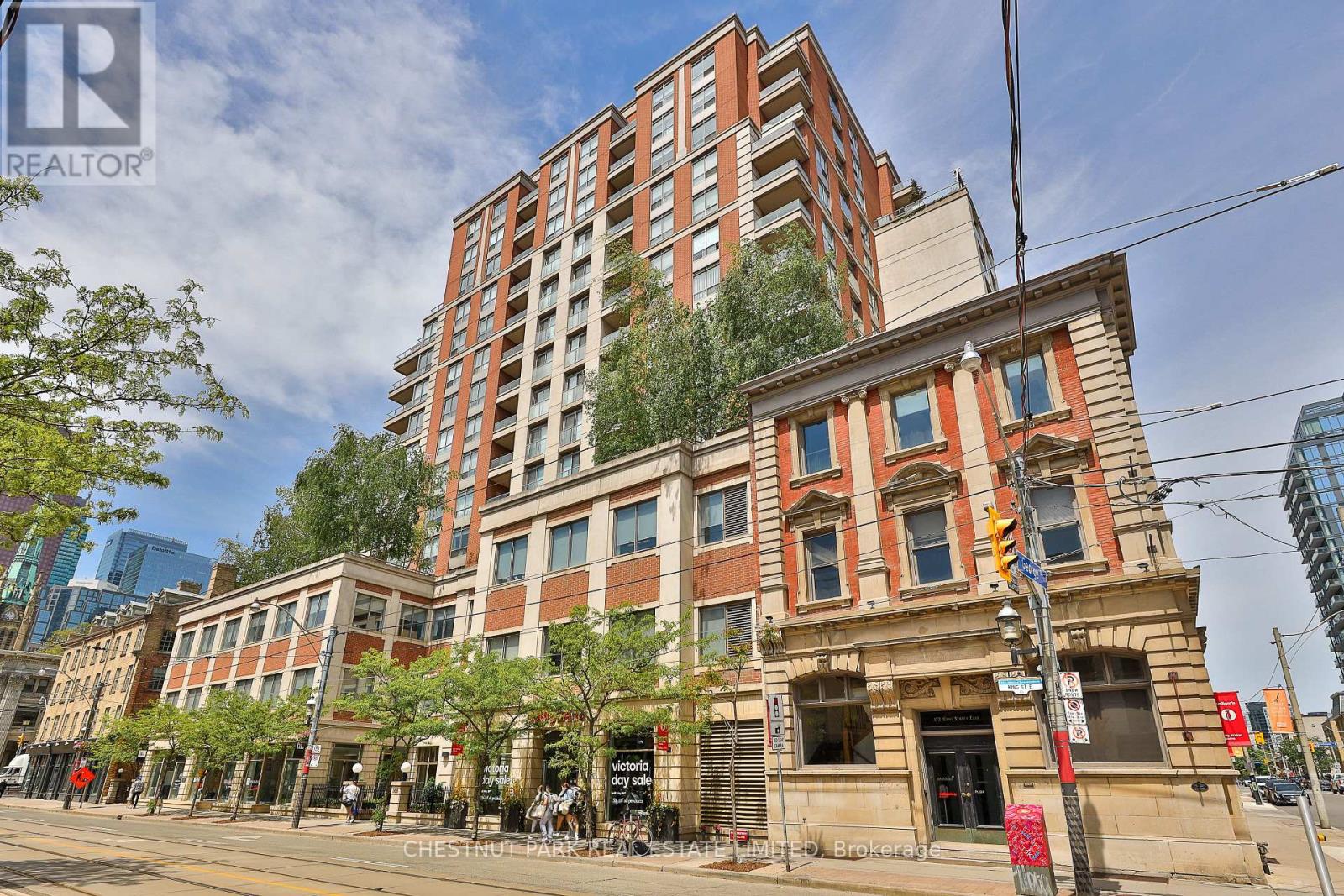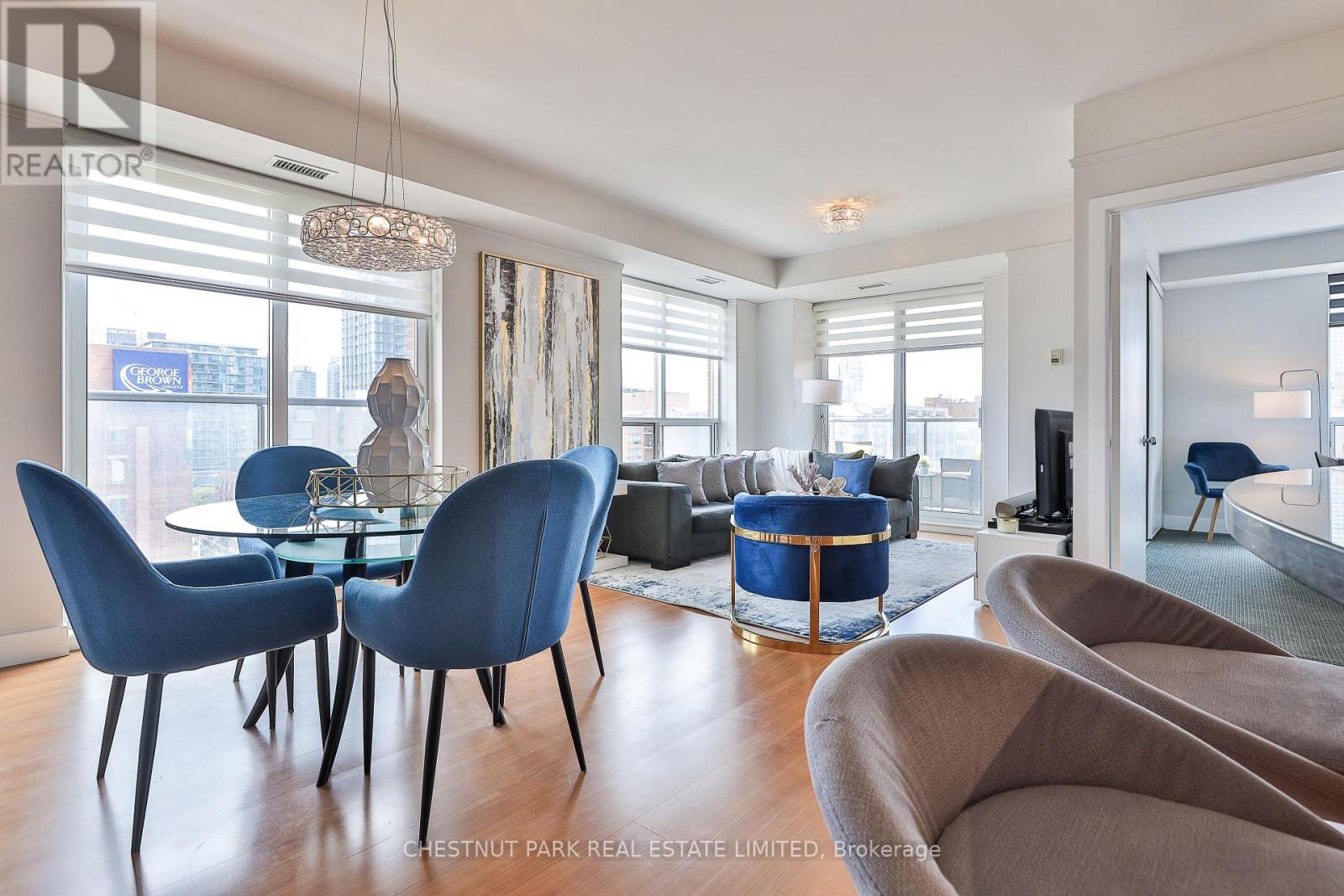805 - 168 King Street E Toronto, Ontario M5A 4S4
$799,000Maintenance, Heat, Water, Common Area Maintenance, Insurance
$943.88 Monthly
Maintenance, Heat, Water, Common Area Maintenance, Insurance
$943.88 MonthlyBright and spacious 2-bedroom, 2-bathroom corner suite offering 885 sq. ft. of interior living space plus a generous balcony with south-east exposure and expansive city views. Functional split-bedroom layout with open-concept living and dining ideal for entertaining. Natural light throughout.Located in the heart of the city and steps to George Brown College, St. Lawrence Market, Financial District, Distillery District, transit, shops, and restaurants.Well-managed, pet-friendly building with top-tier amenities including 24-hour concierge, gym, party room, billiards room, sauna, rooftop terrace with BBQ and hot tub, and visitor parking.Just move in and enjoy everything downtown living has to offer. (id:26049)
Property Details
| MLS® Number | C12192732 |
| Property Type | Single Family |
| Neigbourhood | Toronto Centre |
| Community Name | Moss Park |
| Amenities Near By | Park, Public Transit, Schools |
| Community Features | Pet Restrictions |
| Features | Balcony, Carpet Free |
| View Type | View |
Building
| Bathroom Total | 2 |
| Bedrooms Above Ground | 2 |
| Bedrooms Total | 2 |
| Amenities | Security/concierge, Exercise Centre, Recreation Centre, Sauna, Storage - Locker |
| Cooling Type | Central Air Conditioning |
| Exterior Finish | Brick |
| Heating Fuel | Natural Gas |
| Heating Type | Forced Air |
| Size Interior | 800 - 899 Ft2 |
| Type | Apartment |
Parking
| Underground | |
| Garage |
Land
| Acreage | No |
| Land Amenities | Park, Public Transit, Schools |
Rooms
| Level | Type | Length | Width | Dimensions |
|---|---|---|---|---|
| Ground Level | Living Room | 4.2 m | 4.3 m | 4.2 m x 4.3 m |
| Ground Level | Dining Room | 2.64 m | 3.22 m | 2.64 m x 3.22 m |
| Ground Level | Kitchen | 2.66 m | 2.59 m | 2.66 m x 2.59 m |
| Ground Level | Primary Bedroom | 4.13 m | 3.39 m | 4.13 m x 3.39 m |
| Ground Level | Bedroom 2 | 3.7 m | 2.85 m | 3.7 m x 2.85 m |












