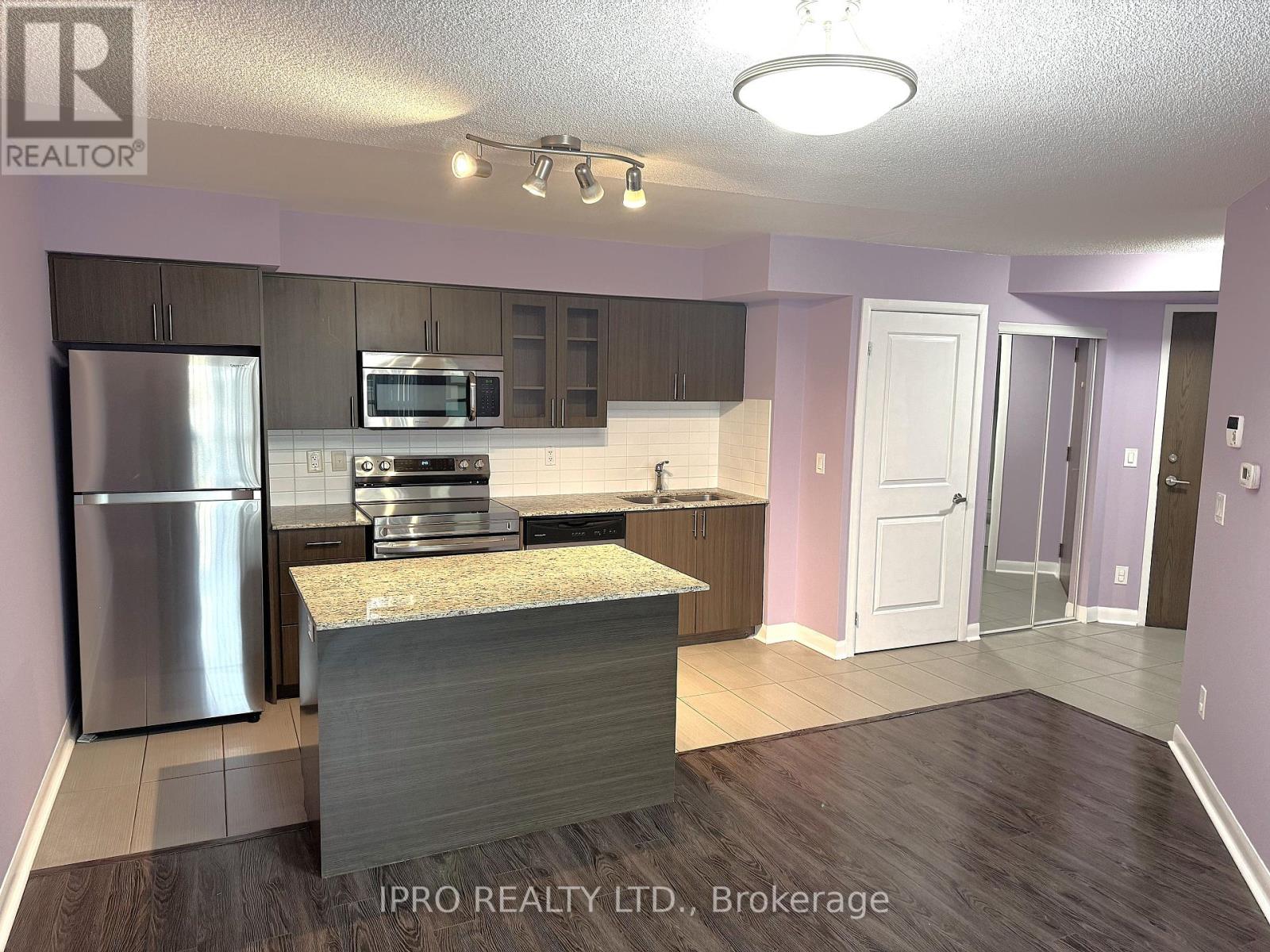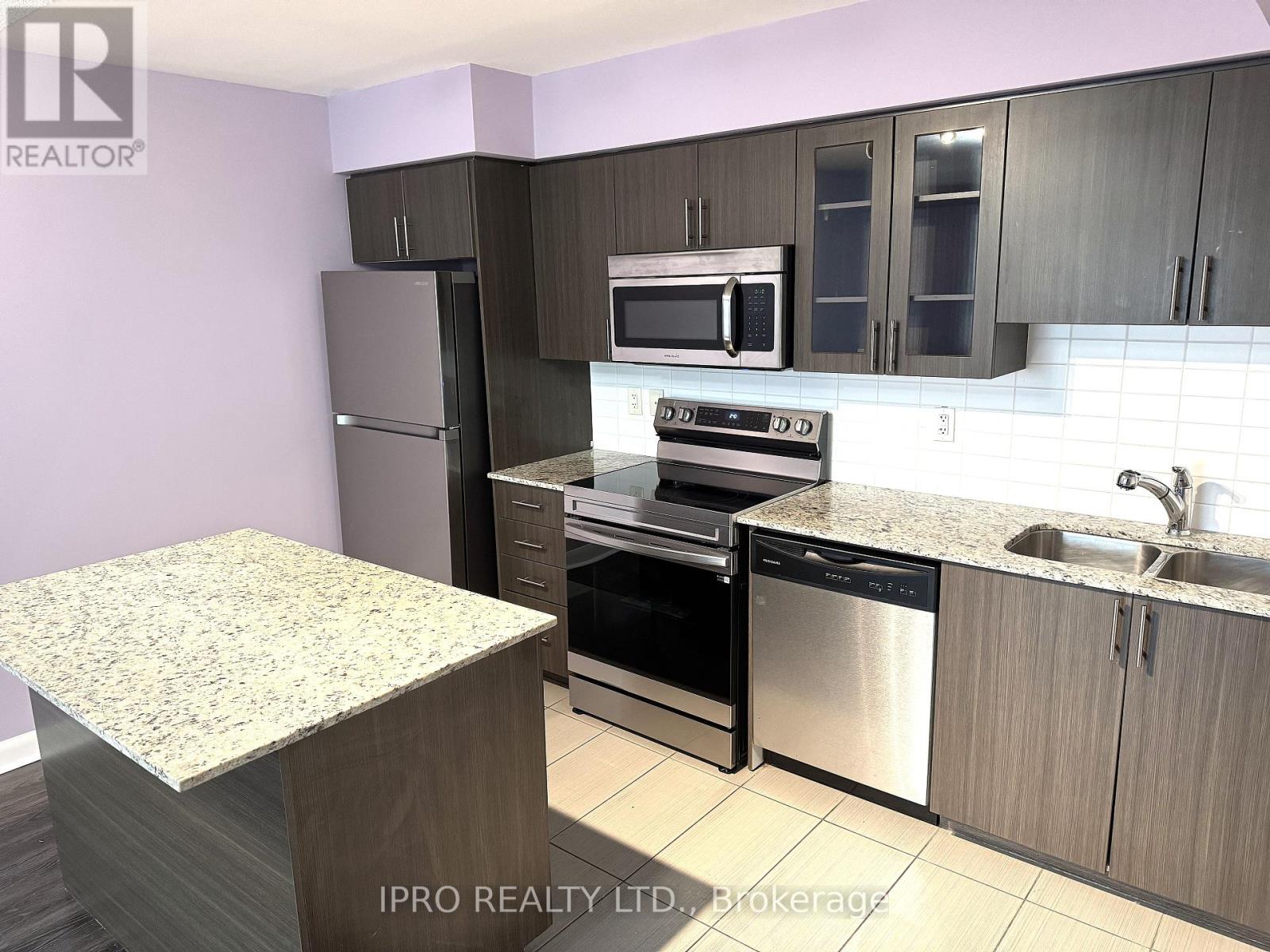803 - 75 Norman Bethune Avenue Richmond Hill, Ontario L4B 0B6
$500,000Maintenance, Heat, Water, Common Area Maintenance, Insurance
$588.55 Monthly
Maintenance, Heat, Water, Common Area Maintenance, Insurance
$588.55 MonthlyExperience modern living in this bright and stylish FRESHLY PAINTED 1 bedroom condo, ideally located in one of Richmond Hills most desirable communities. This well-designed spacious suite features sleek laminate flooring throughout. Modern kitchen with centre island & a BRAND NEW fridge and stove overlooks living room. Residents enjoy access to a wide range of upscale amenities, including a fully equipped gym, indoor pool, sauna, party room, guest suite, and 24-hour concierge service. Commuters will appreciate the unbeatable convenience Highways 404 and 407 are just minutes away, and a newly constructed bridge provides direct, easy access to Highway 404. Public transit is steps from your door, and you're just a short drive from shopping centers, restaurants, entertainment, Seneca College, &the business hub. High ranking schools. Whether you're a professional, an investor, or simply looking for a vibrant and convenient lifestyle, this condo checks all the boxes. Don't miss your chance to own a piece of this exceptional location! (id:26049)
Property Details
| MLS® Number | N12185853 |
| Property Type | Single Family |
| Community Name | Beaver Creek Business Park |
| Amenities Near By | Public Transit |
| Community Features | Pet Restrictions |
| Features | Balcony, Carpet Free, In Suite Laundry |
| Parking Space Total | 1 |
| Pool Type | Indoor Pool |
| View Type | View |
Building
| Bathroom Total | 1 |
| Bedrooms Above Ground | 1 |
| Bedrooms Total | 1 |
| Age | 6 To 10 Years |
| Amenities | Security/concierge, Exercise Centre, Party Room, Sauna, Storage - Locker |
| Appliances | Dishwasher, Dryer, Microwave, Hood Fan, Stove, Washer, Window Coverings, Refrigerator |
| Cooling Type | Central Air Conditioning |
| Exterior Finish | Concrete |
| Fire Protection | Security System |
| Flooring Type | Laminate |
| Heating Fuel | Natural Gas |
| Heating Type | Forced Air |
| Size Interior | 500 - 599 Ft2 |
| Type | Apartment |
Parking
| Underground | |
| Garage |
Land
| Acreage | No |
| Land Amenities | Public Transit |
Rooms
| Level | Type | Length | Width | Dimensions |
|---|---|---|---|---|
| Main Level | Kitchen | 2.4 m | 2.45 m | 2.4 m x 2.45 m |
| Main Level | Living Room | 4.04 m | 3.15 m | 4.04 m x 3.15 m |
| Main Level | Dining Room | 4.04 m | 3.15 m | 4.04 m x 3.15 m |
| Main Level | Primary Bedroom | 3.65 m | 3.2 m | 3.65 m x 3.2 m |















