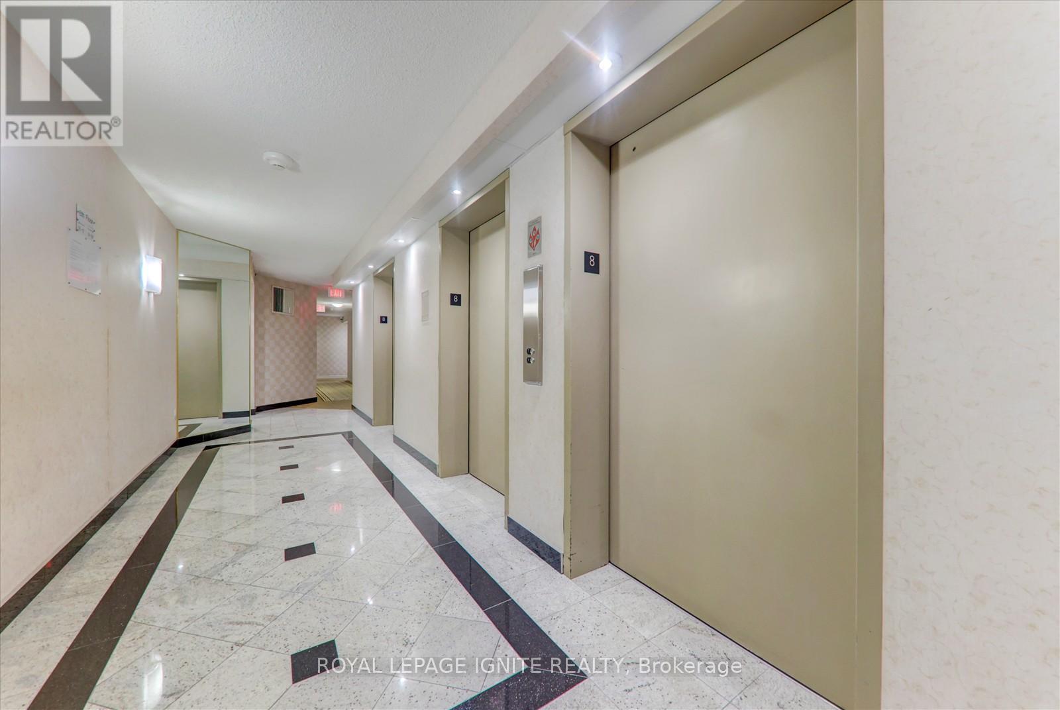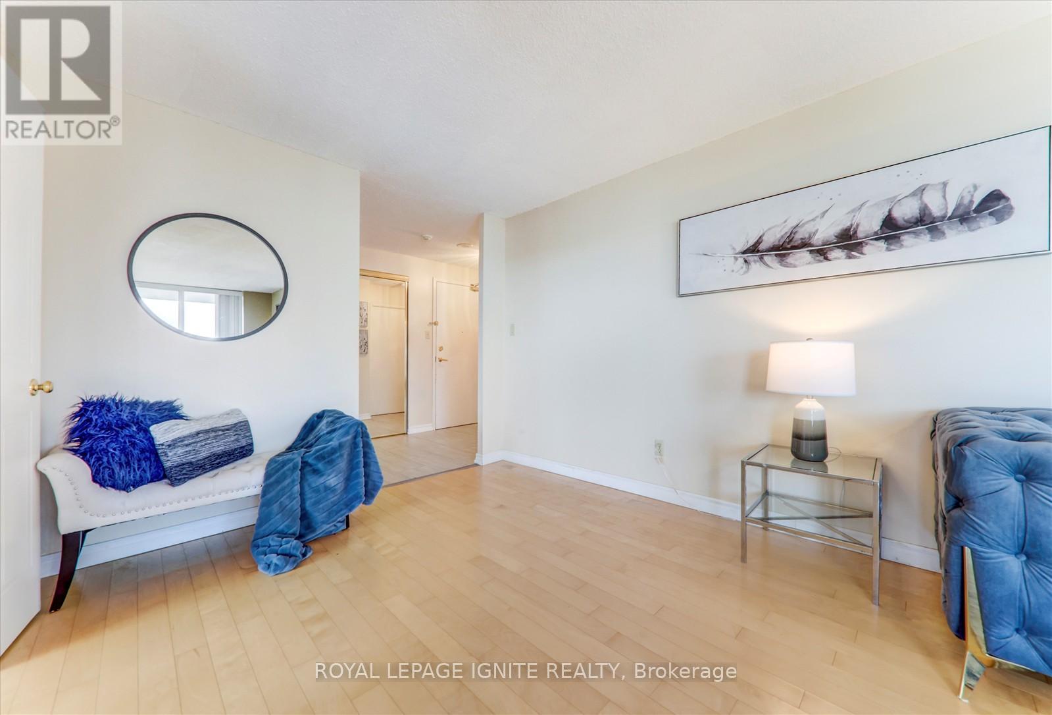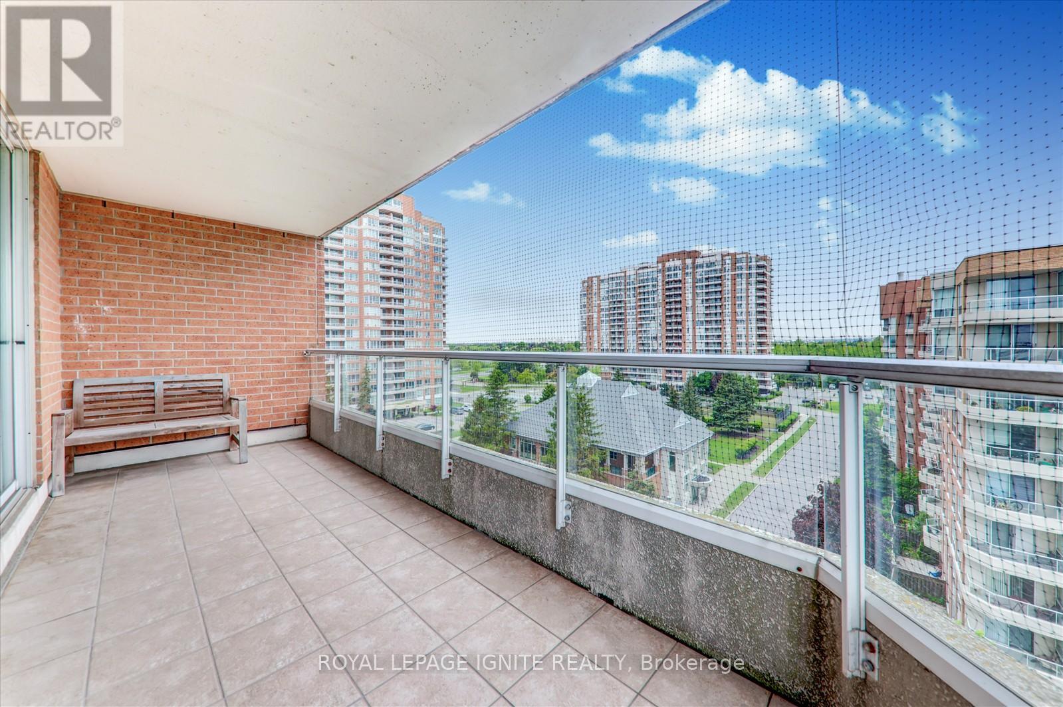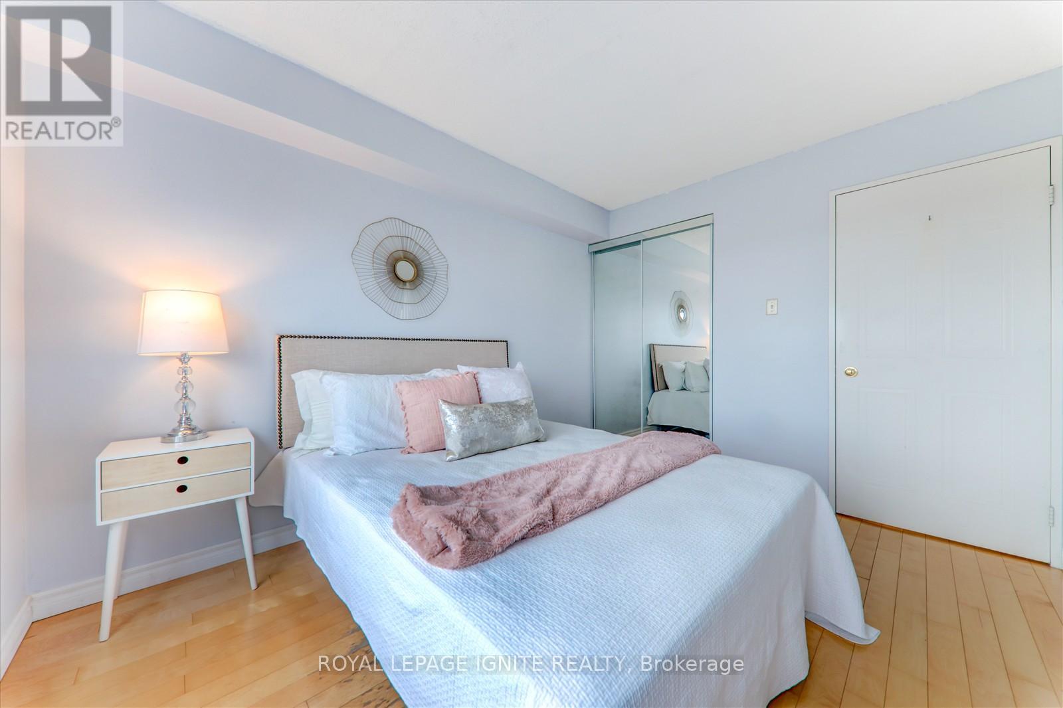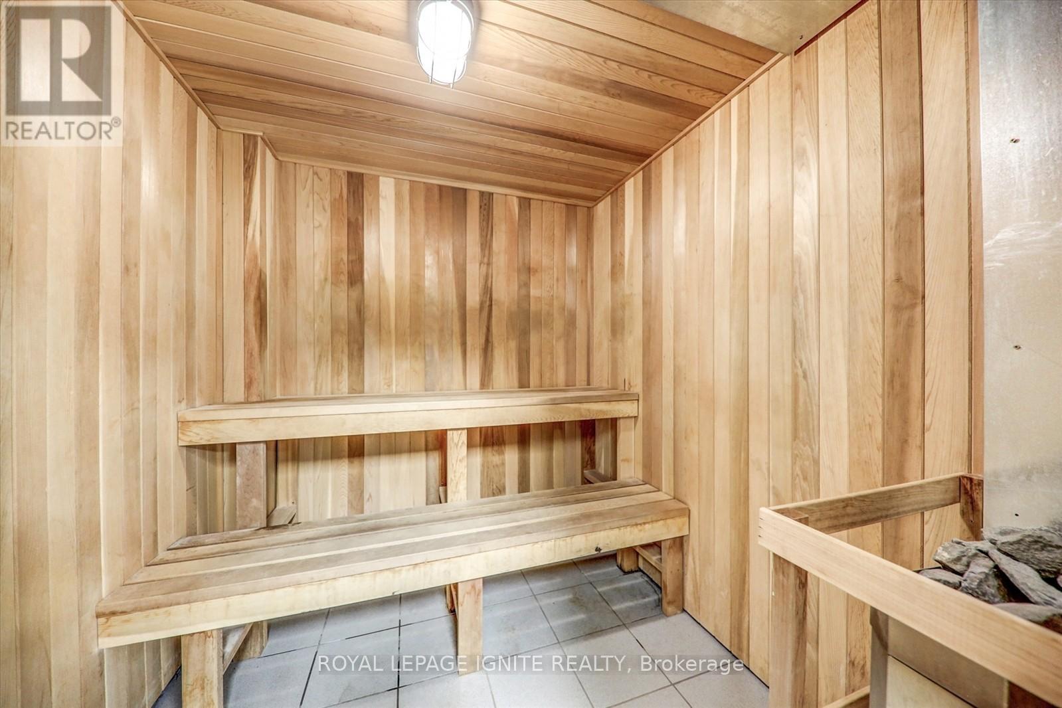803 - 410 Mclevin Avenue Toronto, Ontario M1B 5J5
$588,800Maintenance, Heat, Electricity, Water, Common Area Maintenance, Insurance, Parking
$974.44 Monthly
Maintenance, Heat, Electricity, Water, Common Area Maintenance, Insurance, Parking
$974.44 MonthlyWelcome to this spacious, sun-filled corner unit in the highly desirable Mayfair on the Green community! Boasting 1,235 sq. ft. of meticulously maintained living space, this renovated 2-bedroom, 2 full bathroom unit includes 2 parking spaces and features a bright northeast exposure that floods the home with natural light throughout the day. Enjoy an open-concept layout that seamlessly connects the generous living and dining areas perfect for entertaining or relaxing in comfort. Step out onto your private balcony, finished with ceramic flooring, and take in the fresh air and picturesque views with your morning coffee or evening wind-down .Residents of Mayfair on the Green benefit from top-notch amenities, including 24-hour gatehouse security for peace of mind, a well-maintained building, and a welcoming community atmosphere. (id:26049)
Property Details
| MLS® Number | E12185029 |
| Property Type | Single Family |
| Neigbourhood | Scarborough |
| Community Name | Malvern |
| Community Features | Pet Restrictions |
| Parking Space Total | 2 |
Building
| Bathroom Total | 2 |
| Bedrooms Above Ground | 2 |
| Bedrooms Total | 2 |
| Amenities | Storage - Locker |
| Appliances | Dishwasher, Dryer, Stove, Washer, Refrigerator |
| Cooling Type | Central Air Conditioning |
| Exterior Finish | Concrete |
| Flooring Type | Ceramic, Carpeted |
| Heating Fuel | Natural Gas |
| Heating Type | Forced Air |
| Size Interior | 1,200 - 1,399 Ft2 |
| Type | Apartment |
Parking
| Underground | |
| Garage |
Land
| Acreage | No |
Rooms
| Level | Type | Length | Width | Dimensions |
|---|---|---|---|---|
| Flat | Living Room | 6.27 m | 3.05 m | 6.27 m x 3.05 m |
| Flat | Dining Room | 3.53 m | 3.23 m | 3.53 m x 3.23 m |
| Flat | Kitchen | 2.92 m | 2.43 m | 2.92 m x 2.43 m |
| Flat | Eating Area | 3.05 m | 2.43 m | 3.05 m x 2.43 m |
| Flat | Primary Bedroom | 4.57 m | 3.05 m | 4.57 m x 3.05 m |
| Flat | Bedroom | 3.54 m | 2.83 m | 3.54 m x 2.83 m |






