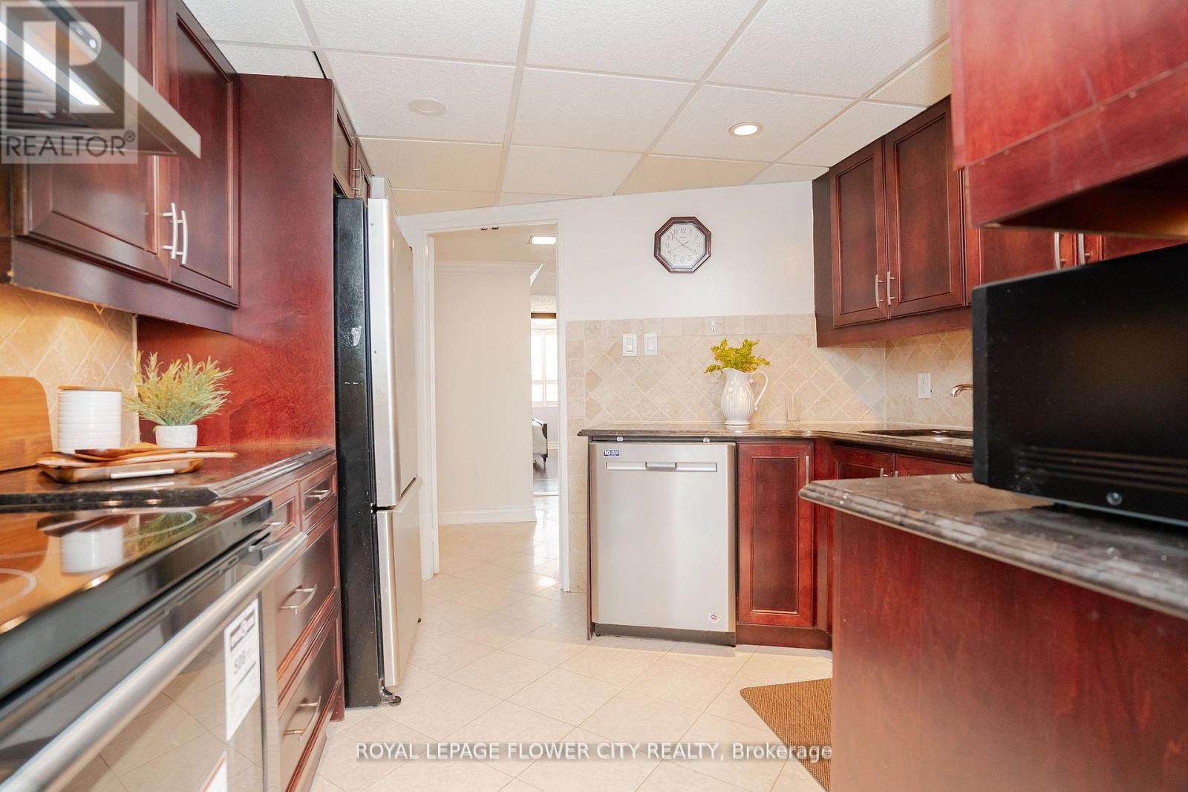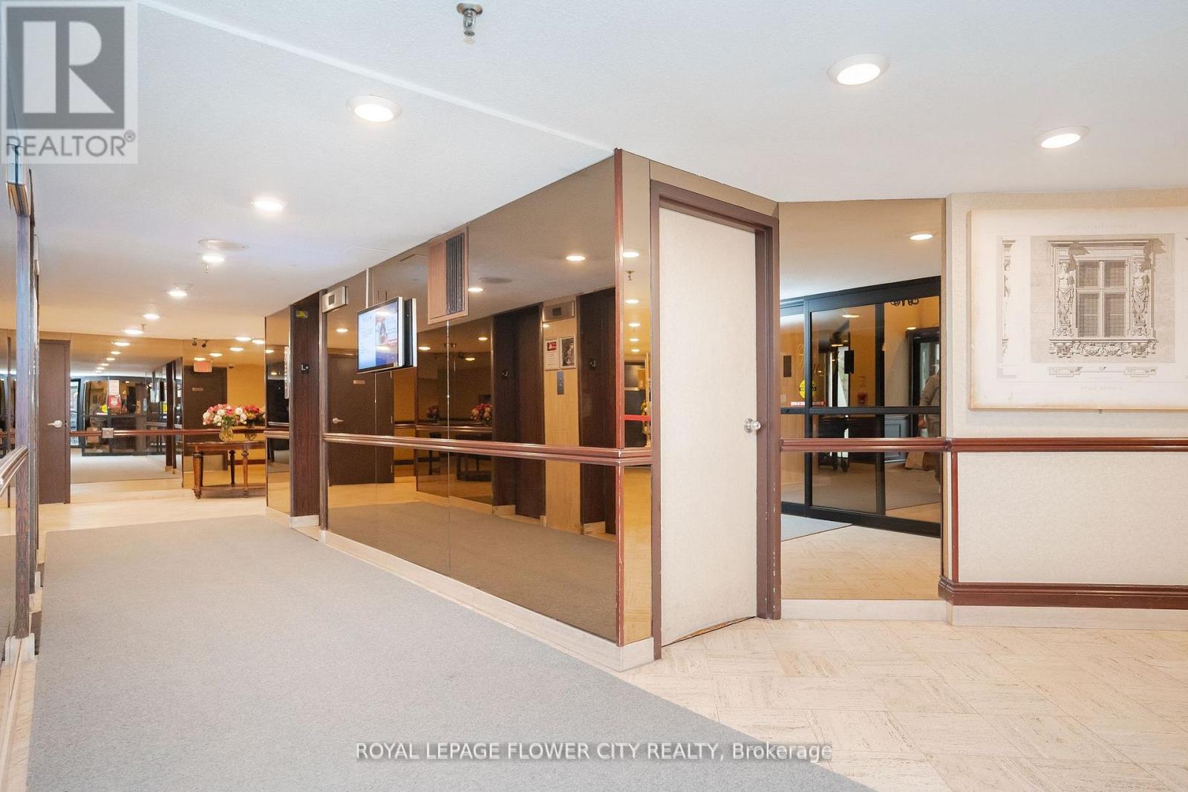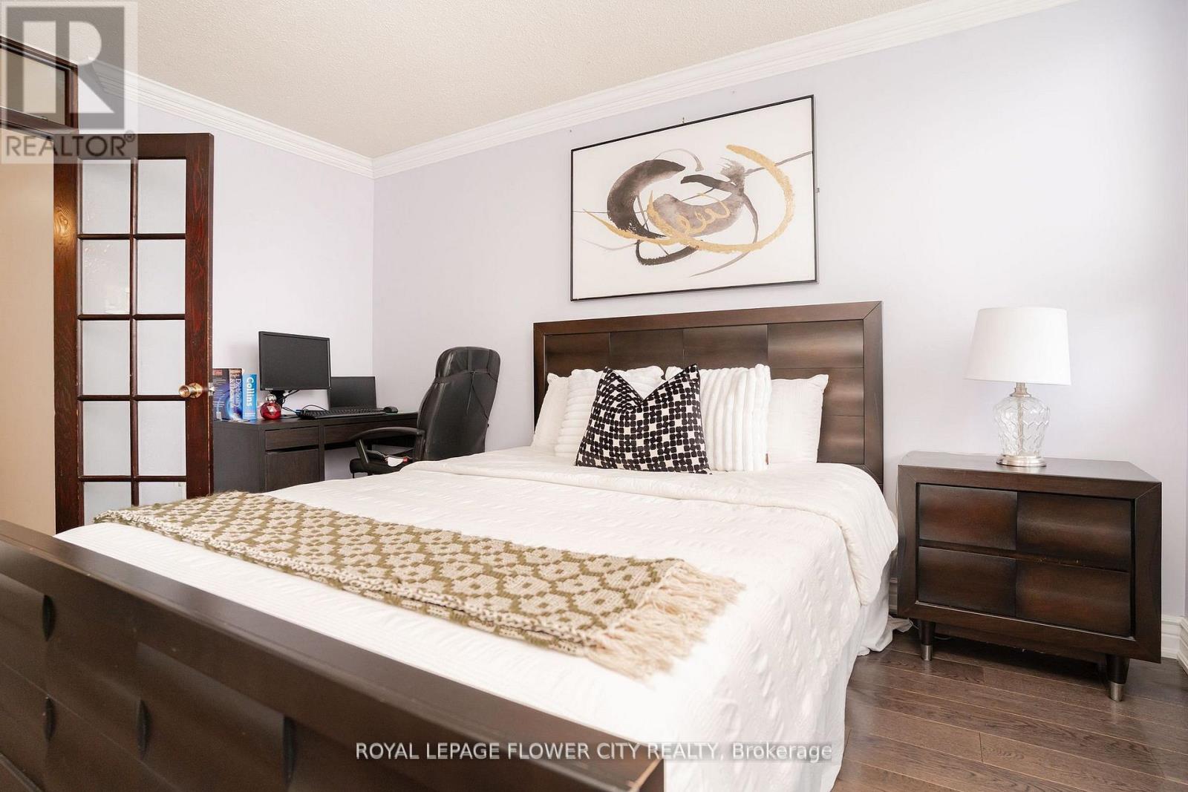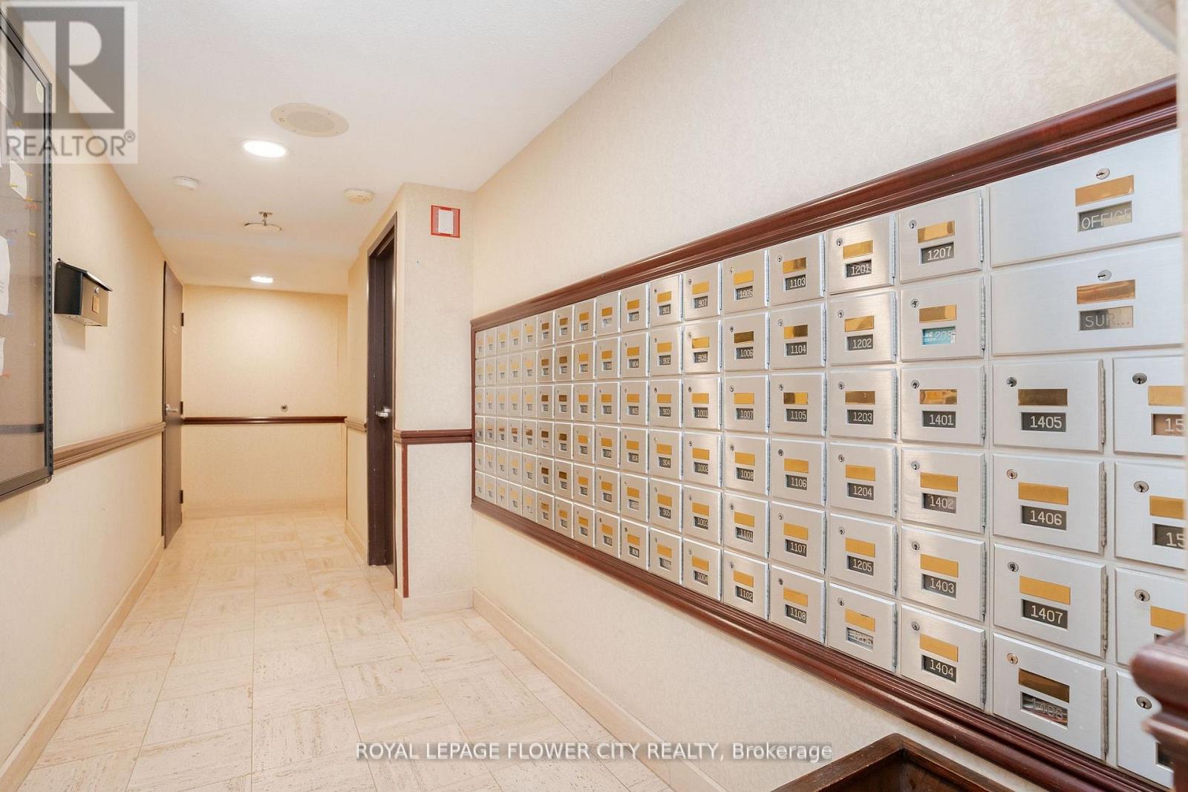4 Bedroom
2 Bathroom
1,600 - 1,799 ft2
Fireplace
Central Air Conditioning
Forced Air
$714,900Maintenance, Heat, Electricity, Water, Cable TV, Common Area Maintenance, Insurance, Parking
$1,571.12 Monthly
Welcome to this impecablly maintained condominium offering nearly 1,700 square feet of bright, open living space in the heart of Mississauga Located at 801-3650 Keneff Crescent, this home feature three large bedrooms, a versatile den, two full bathrooms, and a spacious living and dining area perfect for everyday living and entertaining. Enjoy a well-equipped kitchen with stainless steel appliances, a brand new stove and range hood , and a cozy breakfast area. This unit also includes in-suite laundry with a washer (2025) and dryer (2024), generous storage, and a dedicated locker. Features : Approximately 1,700 SQ. Ft. of Living Space, Three bright and spacious bedrooms, Den ideal for a fourth bedroom, office, or storage , Two full bathrooms, Expansive Living and Dining area, Coxy breakfast nook, Kitchen with stainless steel appliances, brand-new stove and hood, In-Suite laundry with updated washer and dryer , Ample Closet Space throughout including a large linen closet and entry closet, Storage locker, Seven parking spots(two underground, five above ground). His & Her's gyms- Sauna- Swimming pool- Billiard room- Table tennis room- Tennis court-24 Hrs Security and concierge - Professionally managed building with attentive staff, Beautifully Landscaped grounds with mature trees, gardens, and a fountain. Steps from the new LRT and major transit stops, Minutes to Highways 403, 401, and 410, Directly across from Square One Shopping Centre and a wide range of amenities. Close to Sheridan College , Central Library, Mississauga Valley Park, Cooksville Go Station, Schools, and Entertainment options. A rare opportunity to own a spacious, move-in-ready condo. Open house Saturday/Sunday (id:26049)
Property Details
|
MLS® Number
|
W12139673 |
|
Property Type
|
Single Family |
|
Community Name
|
Mississauga Valleys |
|
Community Features
|
Pets Not Allowed |
|
Features
|
Carpet Free, In Suite Laundry |
|
Parking Space Total
|
7 |
Building
|
Bathroom Total
|
2 |
|
Bedrooms Above Ground
|
3 |
|
Bedrooms Below Ground
|
1 |
|
Bedrooms Total
|
4 |
|
Age
|
31 To 50 Years |
|
Amenities
|
Exercise Centre, Party Room, Recreation Centre, Visitor Parking, Fireplace(s), Storage - Locker, Security/concierge |
|
Appliances
|
Dishwasher, Dryer, Washer, Window Coverings, Refrigerator |
|
Cooling Type
|
Central Air Conditioning |
|
Exterior Finish
|
Brick, Stucco |
|
Fire Protection
|
Security Guard, Smoke Detectors, Monitored Alarm |
|
Fireplace Present
|
Yes |
|
Fireplace Total
|
1 |
|
Fireplace Type
|
Free Standing Metal |
|
Flooring Type
|
Ceramic, Parquet |
|
Heating Fuel
|
Natural Gas |
|
Heating Type
|
Forced Air |
|
Size Interior
|
1,600 - 1,799 Ft2 |
|
Type
|
Apartment |
Parking
Land
Rooms
| Level |
Type |
Length |
Width |
Dimensions |
|
Main Level |
Living Room |
8.5 m |
5.85 m |
8.5 m x 5.85 m |
|
Main Level |
Dining Room |
8.5 m |
5.85 m |
8.5 m x 5.85 m |
|
Main Level |
Kitchen |
5.55 m |
3.2 m |
5.55 m x 3.2 m |
|
Main Level |
Eating Area |
3.05 m |
2.05 m |
3.05 m x 2.05 m |
|
Main Level |
Primary Bedroom |
4.77 m |
4.65 m |
4.77 m x 4.65 m |
|
Main Level |
Bedroom 2 |
3.9 m |
3.6 m |
3.9 m x 3.6 m |
|
Main Level |
Bedroom 3 |
3.7 m |
3.1 m |
3.7 m x 3.1 m |
|
Main Level |
Foyer |
4.95 m |
2.5 m |
4.95 m x 2.5 m |
|
Main Level |
Office |
2.3 m |
1.5 m |
2.3 m x 1.5 m |





































