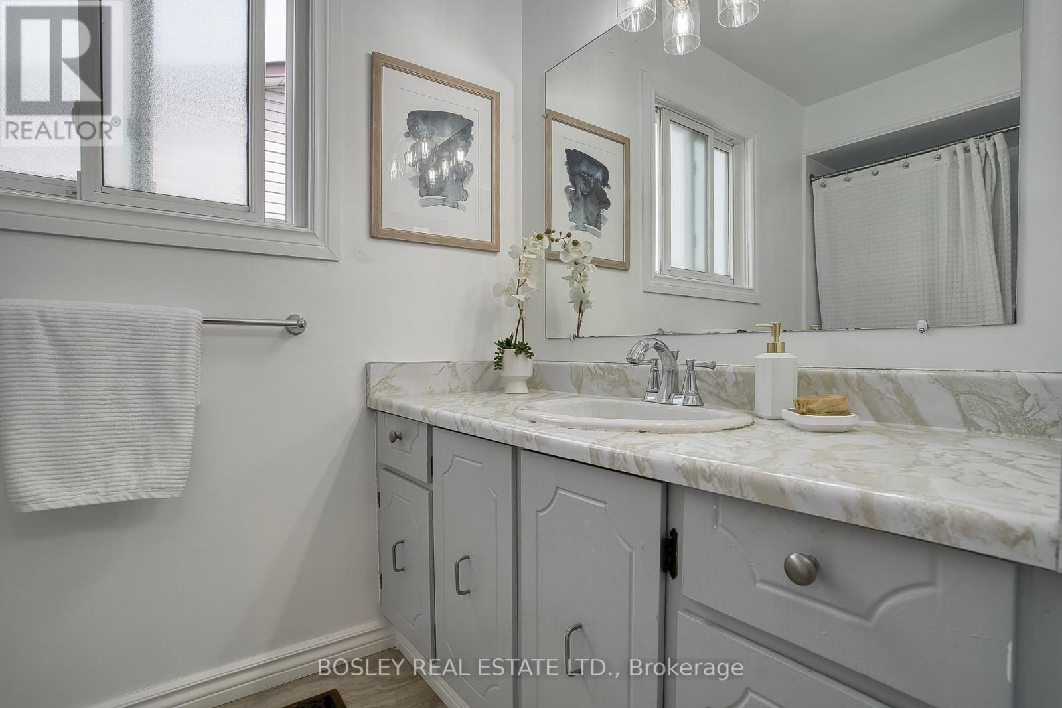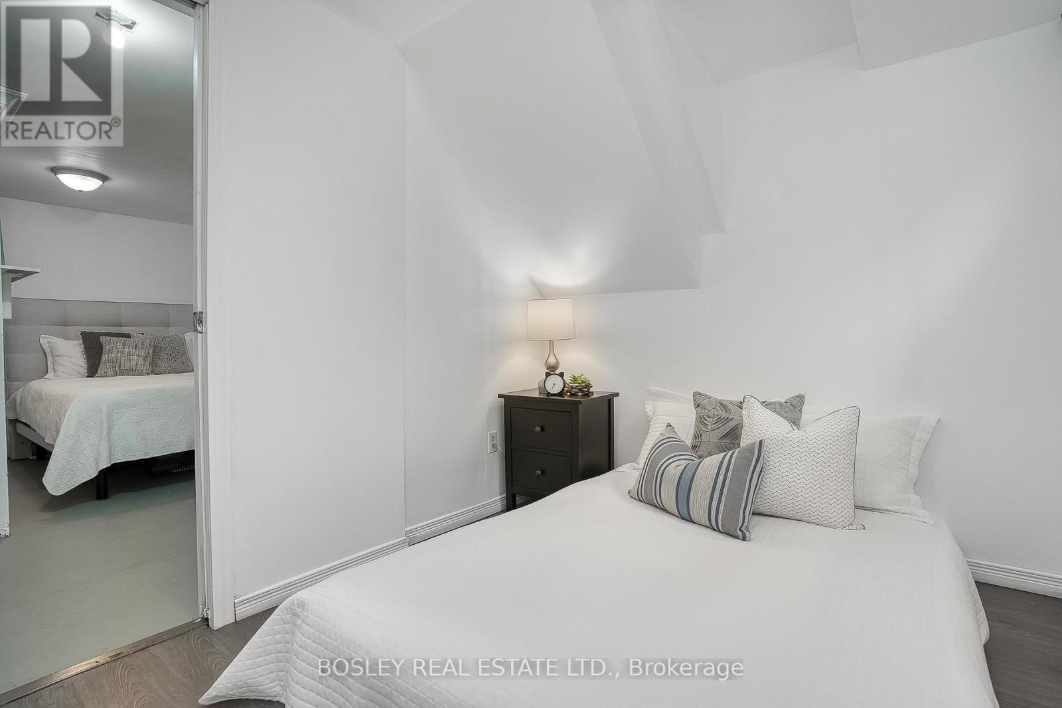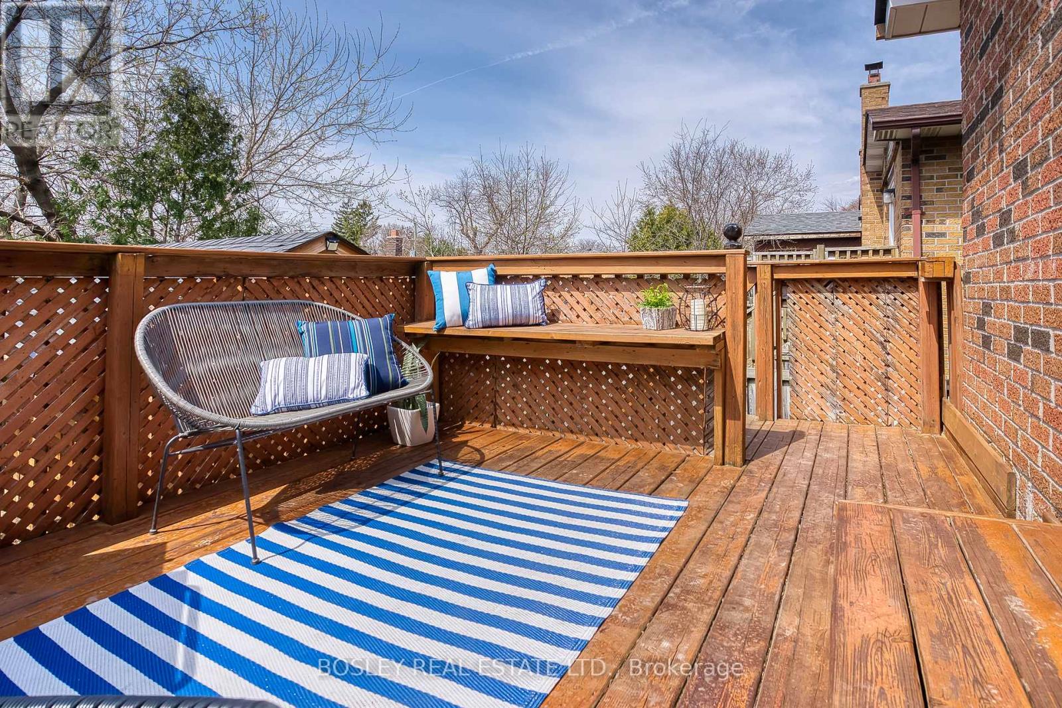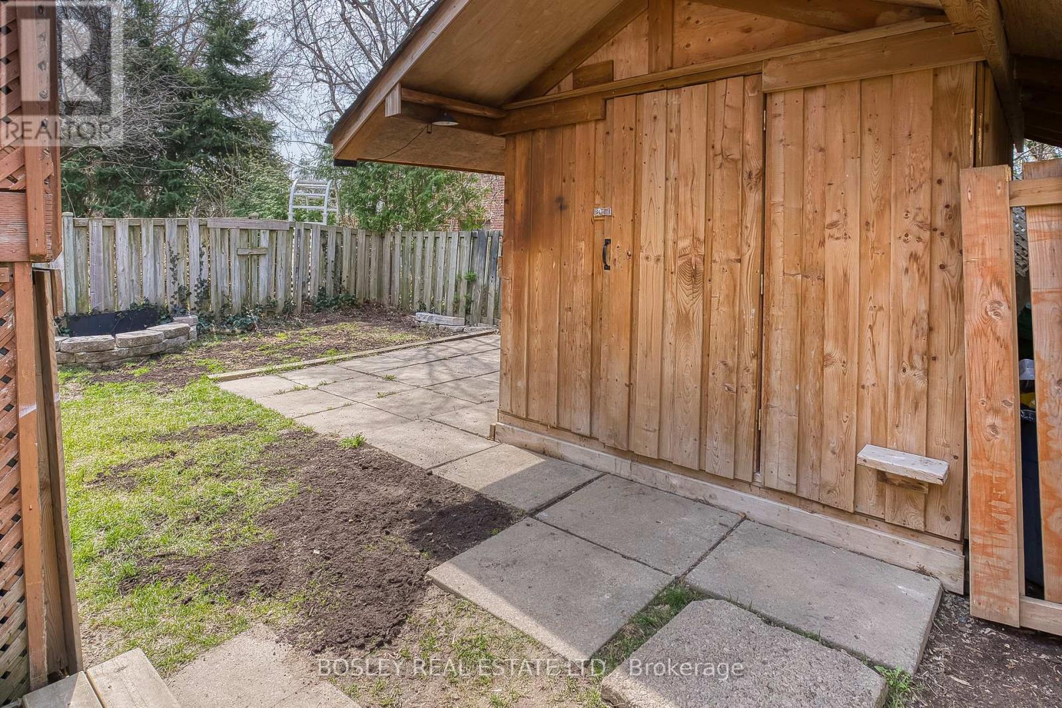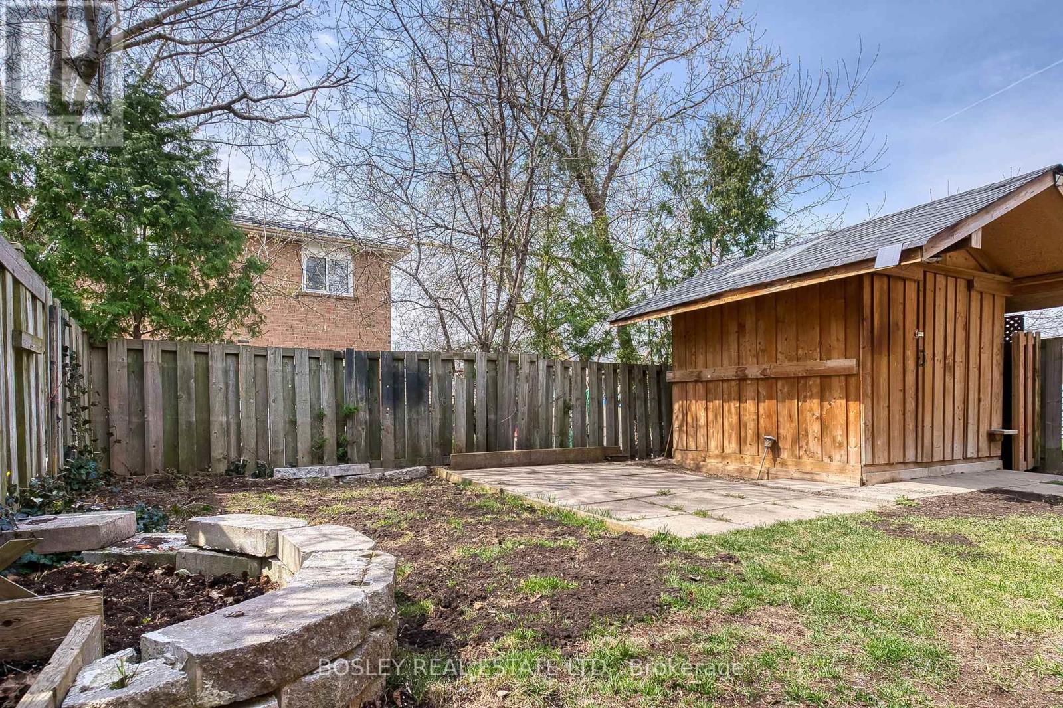4 Bedroom
2 Bathroom
1,100 - 1,500 ft2
Fireplace
Central Air Conditioning
Forced Air
$839,000
OWNER OCCUPIED!!! First time offered in decades- GREAT VALUE. Step Into A Spacious, Home With Huge Family Room, With Walk-Out To Deck + Sunny West-Facing Fenced Yard. SIDE ENTRANCE Can Be Altered To Allow A Separate Lower Level Entry. 3 Spacious Bedrooms, 2 Family Rooms, 2 Bathrooms, Freshly Painted Throughout With Family Sized Eat-In Kitchen, Private Drive And Garage. Steps To A Multitude Of Shopping Options, Seconds Away From Duggan Park Loaded With Baseball Diamonds, Picnic Areas For Family Fun + Kids To Play Along Lacross Park & Scott St. Parkette. William Osler Health Centre Is Also Close By. This Lovely Home Has Been In The Same Family Since 1993 And Ready For A New Owner To Create Lasting Memories For Years To Come. Quiet Child Safe Court With Access To Additional Outdoor Space. Linked Property - Looks Like Detached. ** This is a linked property.** (id:26049)
Property Details
|
MLS® Number
|
W12177136 |
|
Property Type
|
Single Family |
|
Community Name
|
Brampton North |
|
Amenities Near By
|
Hospital, Public Transit, Schools |
|
Community Features
|
Community Centre |
|
Features
|
Ravine |
|
Parking Space Total
|
5 |
|
Structure
|
Deck, Shed |
Building
|
Bathroom Total
|
2 |
|
Bedrooms Above Ground
|
3 |
|
Bedrooms Below Ground
|
1 |
|
Bedrooms Total
|
4 |
|
Age
|
31 To 50 Years |
|
Appliances
|
Dishwasher, Dryer, Stove, Washer, Window Coverings, Refrigerator |
|
Basement Features
|
Separate Entrance |
|
Basement Type
|
N/a |
|
Construction Style Attachment
|
Detached |
|
Construction Style Split Level
|
Backsplit |
|
Cooling Type
|
Central Air Conditioning |
|
Exterior Finish
|
Brick Veneer |
|
Fire Protection
|
Security System |
|
Fireplace Present
|
Yes |
|
Fireplace Total
|
1 |
|
Fireplace Type
|
Woodstove |
|
Flooring Type
|
Carpeted |
|
Foundation Type
|
Block |
|
Half Bath Total
|
1 |
|
Heating Fuel
|
Natural Gas |
|
Heating Type
|
Forced Air |
|
Size Interior
|
1,100 - 1,500 Ft2 |
|
Type
|
House |
|
Utility Water
|
Municipal Water |
Parking
Land
|
Acreage
|
No |
|
Fence Type
|
Fenced Yard |
|
Land Amenities
|
Hospital, Public Transit, Schools |
|
Sewer
|
Sanitary Sewer |
|
Size Depth
|
100 Ft ,8 In |
|
Size Frontage
|
30 Ft |
|
Size Irregular
|
30 X 100.7 Ft |
|
Size Total Text
|
30 X 100.7 Ft |
|
Zoning Description
|
Residential |
Rooms
| Level |
Type |
Length |
Width |
Dimensions |
|
Second Level |
Primary Bedroom |
5.28 m |
3.59 m |
5.28 m x 3.59 m |
|
Second Level |
Bedroom 2 |
2.7 m |
5.52 m |
2.7 m x 5.52 m |
|
Second Level |
Bedroom 3 |
3.94 m |
2.73 m |
3.94 m x 2.73 m |
|
Lower Level |
Laundry Room |
5.93 m |
3.59 m |
5.93 m x 3.59 m |
|
Lower Level |
Bedroom |
3.59 m |
2.41 m |
3.59 m x 2.41 m |
|
Lower Level |
Den |
3.13 m |
2.41 m |
3.13 m x 2.41 m |
|
Main Level |
Kitchen |
2.38 m |
2.54 m |
2.38 m x 2.54 m |
|
Main Level |
Eating Area |
2.57 m |
2.38 m |
2.57 m x 2.38 m |
|
Main Level |
Dining Room |
3.24 m |
3.3 m |
3.24 m x 3.3 m |
|
Upper Level |
Living Room |
4.53 m |
4.61 m |
4.53 m x 4.61 m |
|
In Between |
Family Room |
4.5 m |
4.48 m |
4.5 m x 4.48 m |
























