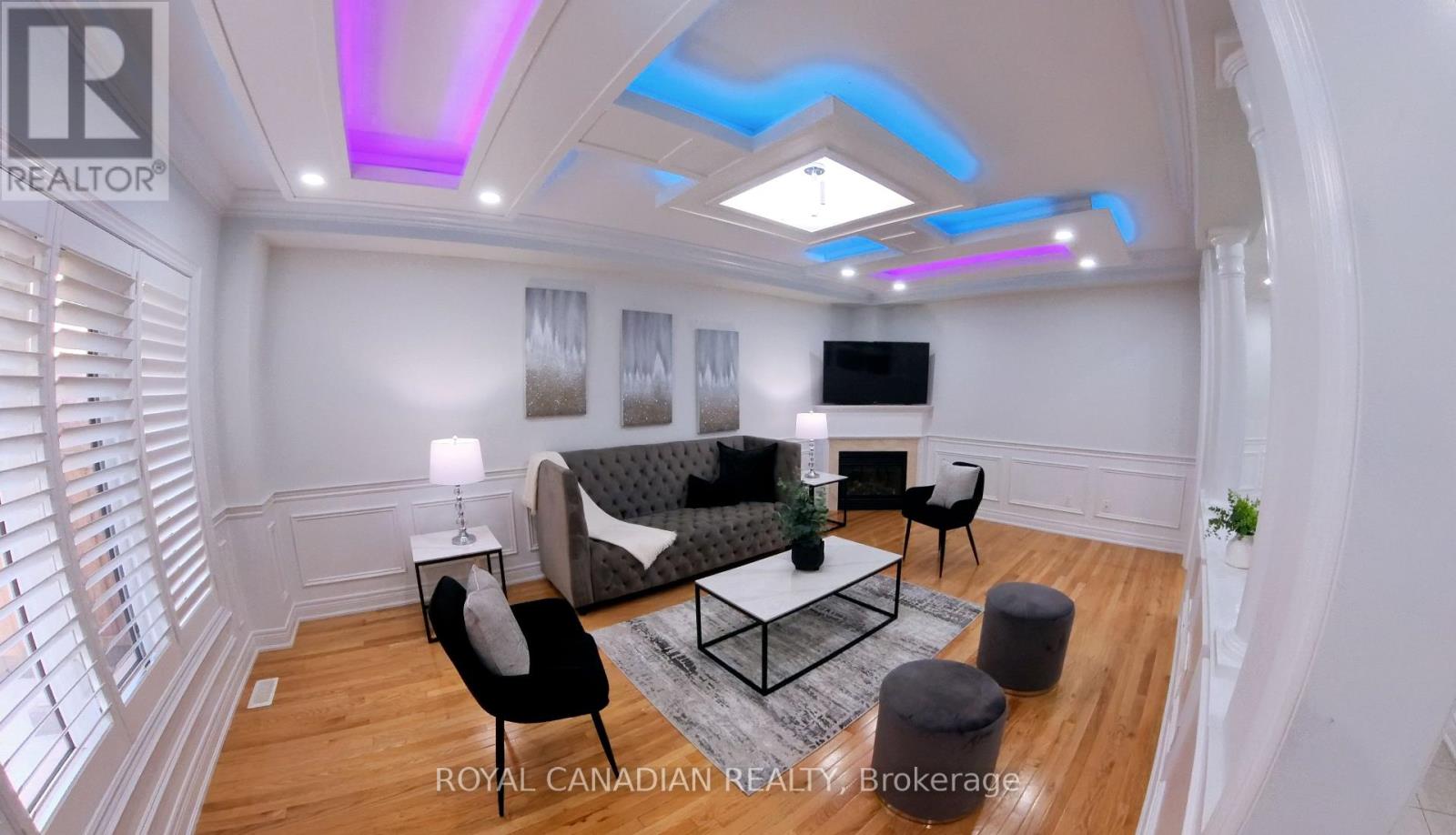6 Bedroom
6 Bathroom
2,500 - 3,000 ft2
Fireplace
Central Air Conditioning
Forced Air
Lawn Sprinkler
$1,499,000
Stunning detached home nestled in the heart of Credit Valley. Approximately 4000 sqft of living space including basement in a beautiful brick home. Double-door entry, separate family room with a gas fireplace, beautifully upgraded kitchen with stainless steel appliances. Spacious 4 bedrooms and 4 bathrooms in the main dwelling. No carpet throughout. Drop ceiling on the main floor with Led lighting, wainscoting and crown molding adding to its modern and clean appeal. Legal 2-bedroom basement apartment with separate entrance, 2 full baths, and separate laundry. Includes lawn sprinkler system, garden shed, concrete backyard, security cameras, and California shutters. Located close to Eldorado Park and local amenities. (id:26049)
Open House
This property has open houses!
Starts at:
12:00 pm
Ends at:
4:00 pm
Starts at:
1:00 pm
Ends at:
4:00 pm
Property Details
|
MLS® Number
|
W12134647 |
|
Property Type
|
Single Family |
|
Community Name
|
Credit Valley |
|
Equipment Type
|
None |
|
Features
|
Carpet Free, In-law Suite |
|
Parking Space Total
|
6 |
|
Rental Equipment Type
|
None |
|
Structure
|
Shed |
Building
|
Bathroom Total
|
6 |
|
Bedrooms Above Ground
|
4 |
|
Bedrooms Below Ground
|
2 |
|
Bedrooms Total
|
6 |
|
Age
|
6 To 15 Years |
|
Appliances
|
Garage Door Opener Remote(s), Central Vacuum, Water Heater, Water Meter, Dishwasher, Dryer, Garage Door Opener, Stove, Two Washers, Refrigerator |
|
Basement Features
|
Apartment In Basement, Separate Entrance |
|
Basement Type
|
N/a |
|
Construction Style Attachment
|
Detached |
|
Cooling Type
|
Central Air Conditioning |
|
Exterior Finish
|
Brick |
|
Fire Protection
|
Smoke Detectors |
|
Fireplace Present
|
Yes |
|
Flooring Type
|
Laminate |
|
Foundation Type
|
Poured Concrete |
|
Half Bath Total
|
1 |
|
Heating Fuel
|
Natural Gas |
|
Heating Type
|
Forced Air |
|
Stories Total
|
2 |
|
Size Interior
|
2,500 - 3,000 Ft2 |
|
Type
|
House |
|
Utility Water
|
Municipal Water |
Parking
Land
|
Acreage
|
No |
|
Landscape Features
|
Lawn Sprinkler |
|
Sewer
|
Sanitary Sewer |
|
Size Depth
|
109 Ft ,10 In |
|
Size Frontage
|
40 Ft |
|
Size Irregular
|
40 X 109.9 Ft |
|
Size Total Text
|
40 X 109.9 Ft |
Rooms
| Level |
Type |
Length |
Width |
Dimensions |
|
Second Level |
Bedroom |
5.8 m |
3.8 m |
5.8 m x 3.8 m |
|
Second Level |
Bedroom 2 |
4 m |
4.2 m |
4 m x 4.2 m |
|
Second Level |
Bedroom 3 |
4.1 m |
4.5 m |
4.1 m x 4.5 m |
|
Second Level |
Bedroom 4 |
3.5 m |
4.26 m |
3.5 m x 4.26 m |
|
Basement |
Living Room |
4.3 m |
3.2 m |
4.3 m x 3.2 m |
|
Basement |
Bedroom |
3.5 m |
3.4 m |
3.5 m x 3.4 m |
|
Basement |
Bedroom 2 |
3.5 m |
3.4 m |
3.5 m x 3.4 m |
|
Ground Level |
Living Room |
6.4 m |
4.27 m |
6.4 m x 4.27 m |
|
Ground Level |
Kitchen |
5.8 m |
4.9 m |
5.8 m x 4.9 m |
|
Ground Level |
Dining Room |
6.4 m |
4.27 m |
6.4 m x 4.27 m |
|
Ground Level |
Family Room |
6.4 m |
3.7 m |
6.4 m x 3.7 m |
Utilities
|
Cable
|
Installed |
|
Sewer
|
Installed |





























