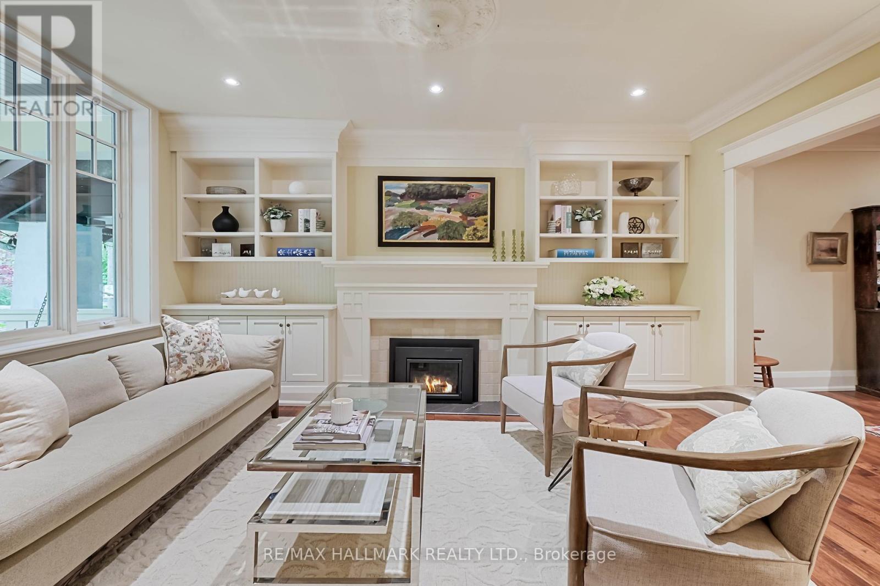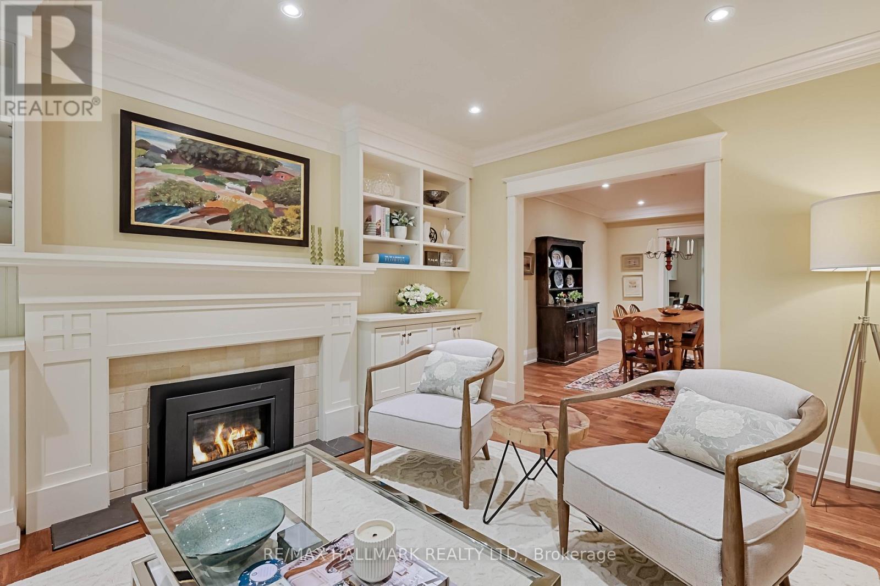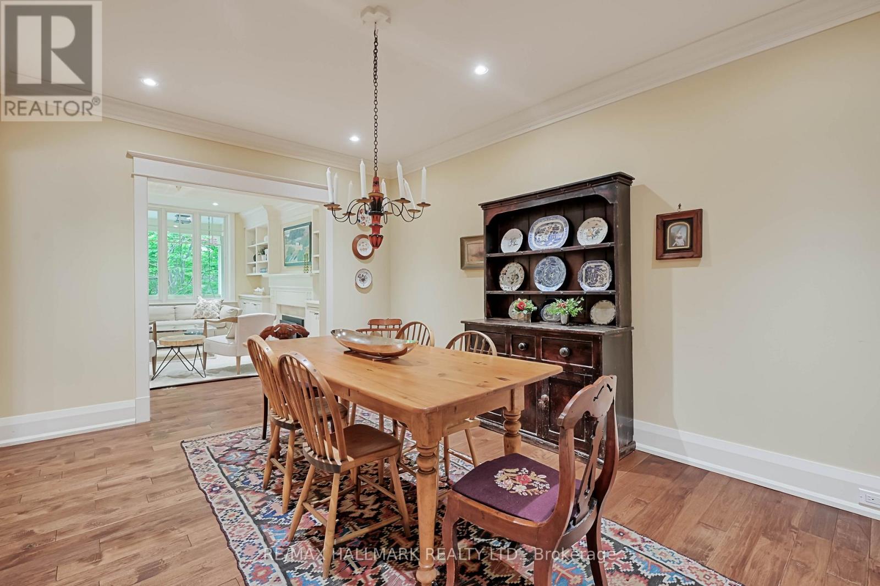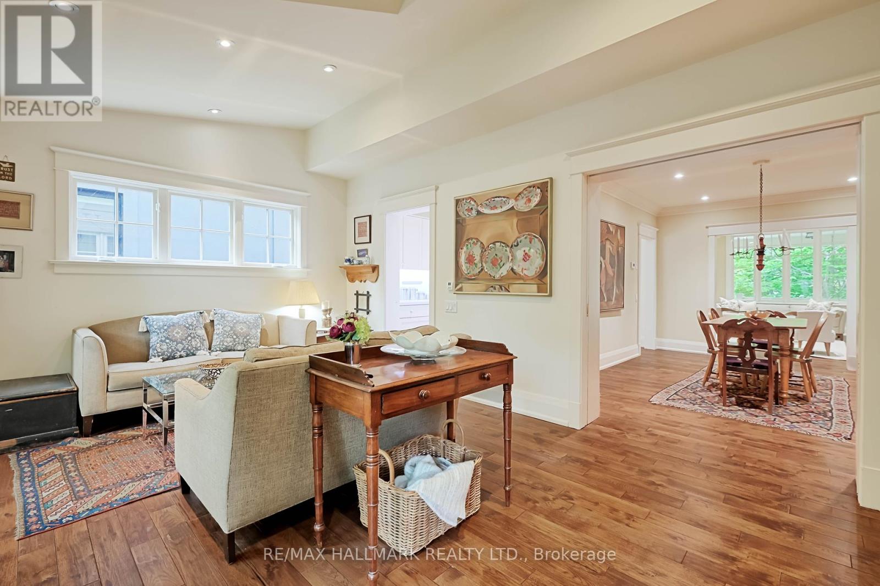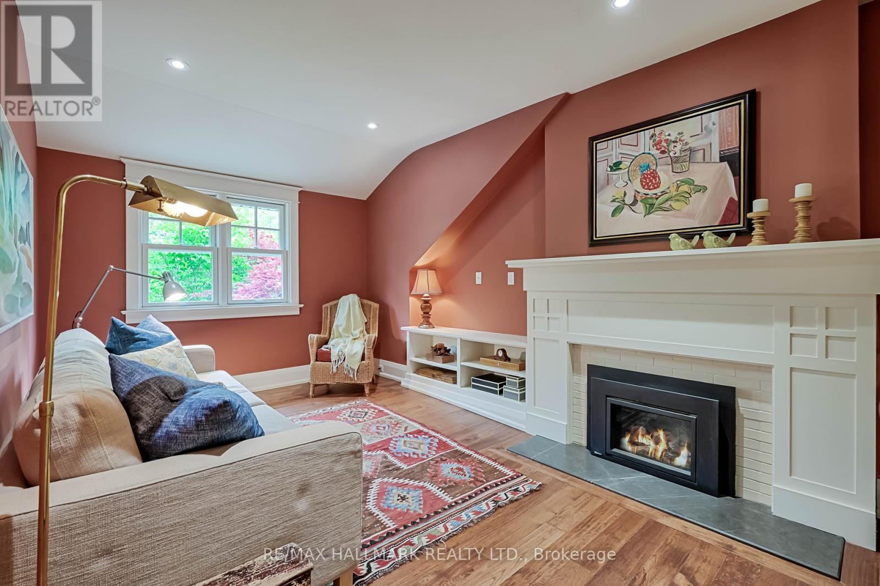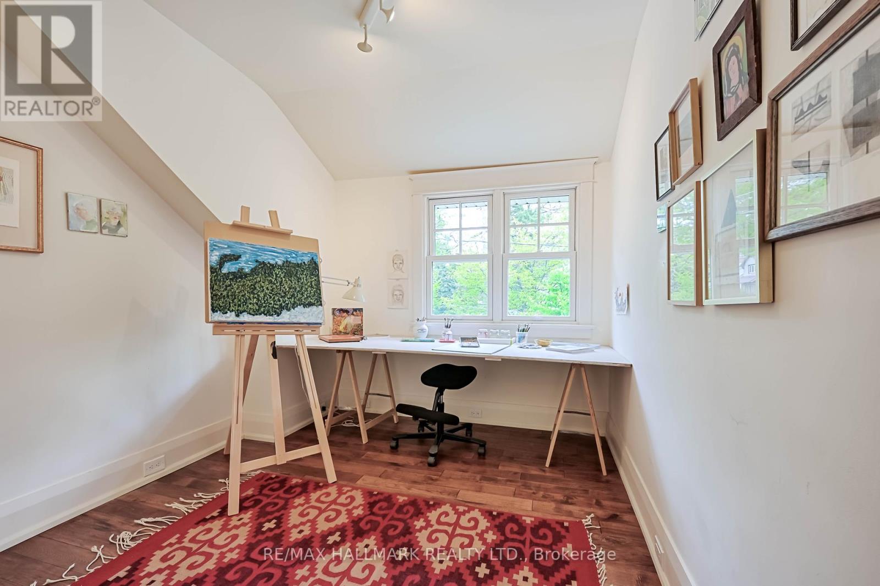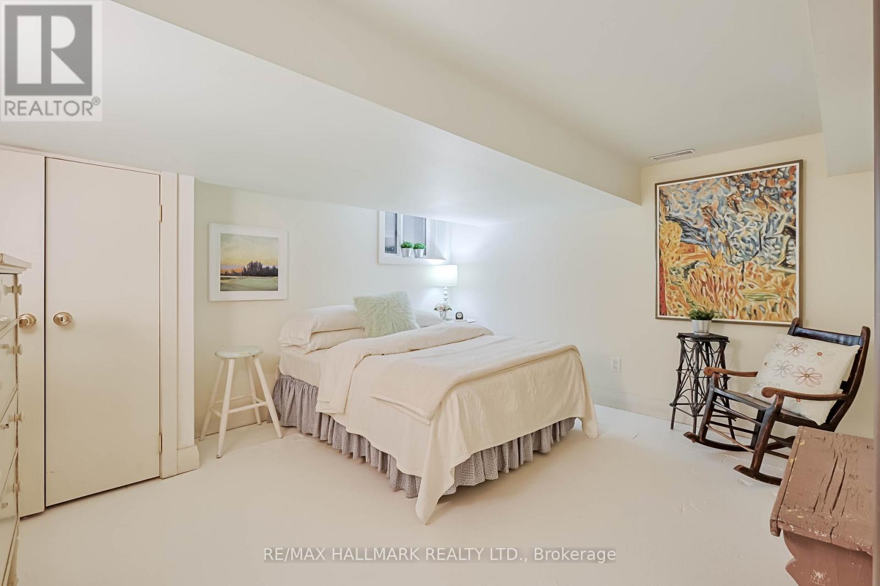8 Silver Birch Avenue Toronto, Ontario M4E 3K9
4 Bedroom
2 Bathroom
1,500 - 2,000 ft2
Fireplace
Central Air Conditioning
Forced Air
$1,999,000
Steps from Lake Ontario and the soothing sounds of the water's waves. The Boardwalk at your doorstep. Located on a tree-lined street south of Queen at the boardwalk, enjoy strolls along the promenade, the sand between your toes and the lake to splash and swim. Store your canoe and paddle boards in the garage for lazy afternoons of water fun. Don't miss this special offering. A thoughtfully appointed home with attention to detail. (id:26049)
Open House
This property has open houses!
May
31
Saturday
Starts at:
3:00 pm
Ends at:5:00 pm
June
1
Sunday
Starts at:
3:00 pm
Ends at:5:00 pm
Property Details
| MLS® Number | E12184085 |
| Property Type | Single Family |
| Neigbourhood | Beaches—East York |
| Community Name | The Beaches |
| Parking Space Total | 2 |
| Structure | Deck, Porch |
| View Type | Lake View, View Of Water |
Building
| Bathroom Total | 2 |
| Bedrooms Above Ground | 3 |
| Bedrooms Below Ground | 1 |
| Bedrooms Total | 4 |
| Age | 100+ Years |
| Amenities | Fireplace(s) |
| Appliances | Dryer, Stove, Washer, Refrigerator |
| Basement Development | Finished |
| Basement Type | N/a (finished) |
| Construction Style Attachment | Detached |
| Cooling Type | Central Air Conditioning |
| Exterior Finish | Brick, Stucco |
| Fireplace Present | Yes |
| Fireplace Total | 2 |
| Flooring Type | Hardwood |
| Foundation Type | Wood/piers |
| Heating Fuel | Natural Gas |
| Heating Type | Forced Air |
| Stories Total | 2 |
| Size Interior | 1,500 - 2,000 Ft2 |
| Type | House |
| Utility Water | Municipal Water |
Parking
| Detached Garage | |
| Garage |
Land
| Acreage | No |
| Sewer | Sanitary Sewer |
| Size Depth | 124 Ft ,3 In |
| Size Frontage | 25 Ft |
| Size Irregular | 25 X 124.3 Ft |
| Size Total Text | 25 X 124.3 Ft |
Rooms
| Level | Type | Length | Width | Dimensions |
|---|---|---|---|---|
| Second Level | Primary Bedroom | 5.53 m | 3.25 m | 5.53 m x 3.25 m |
| Second Level | Bedroom 2 | 4.83 m | 3.12 m | 4.83 m x 3.12 m |
| Second Level | Bedroom 3 | 3.9 m | 2.66 m | 3.9 m x 2.66 m |
| Basement | Bedroom 4 | 3.93 m | 3.4 m | 3.93 m x 3.4 m |
| Ground Level | Foyer | 3.92 m | 2.19 m | 3.92 m x 2.19 m |
| Ground Level | Living Room | 4.72 m | 3.52 m | 4.72 m x 3.52 m |
| Ground Level | Dining Room | 4.56 m | 3.29 m | 4.56 m x 3.29 m |
| Ground Level | Family Room | 5.81 m | 3.44 m | 5.81 m x 3.44 m |



