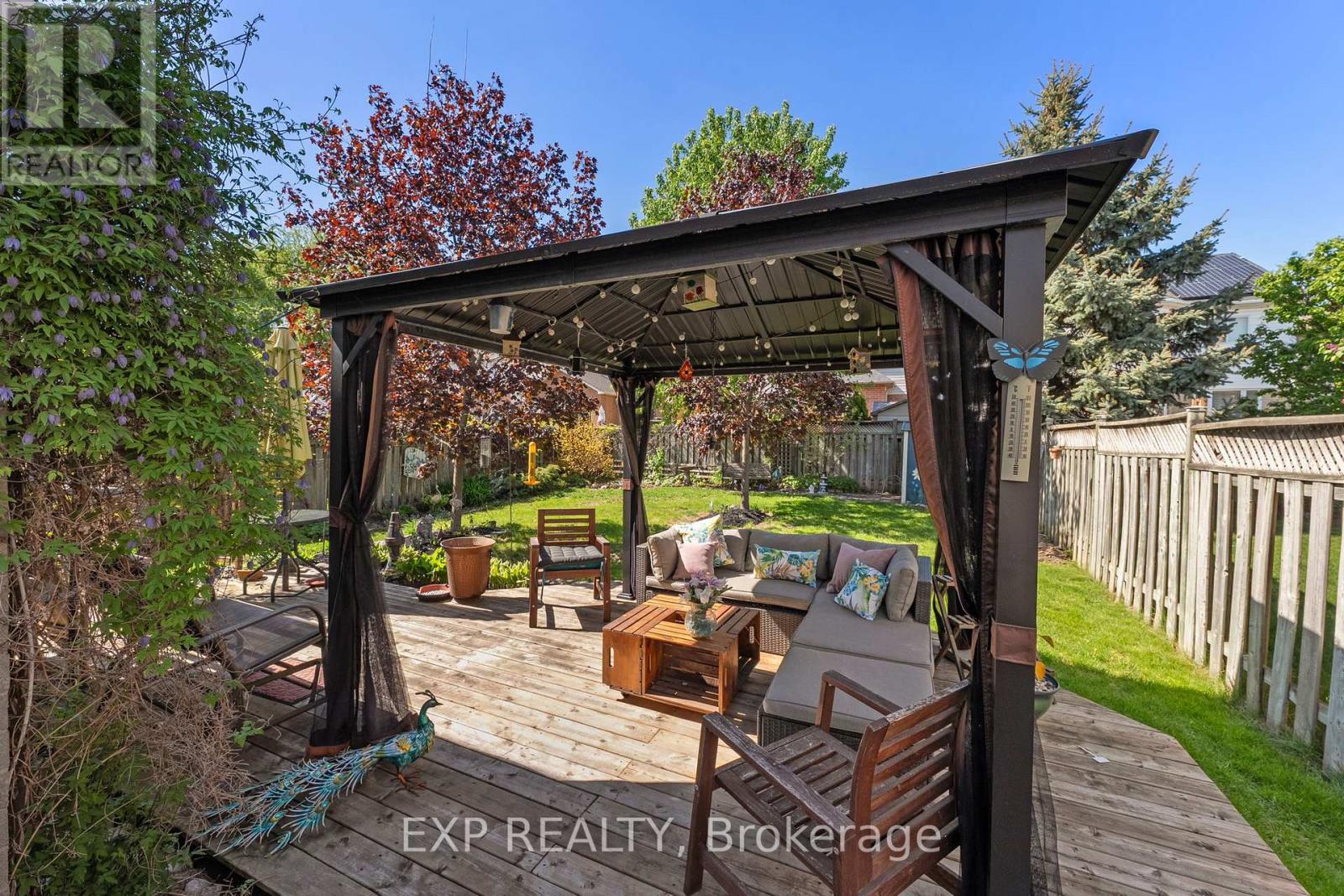3 Bedroom
2 Bathroom
1,100 - 1,500 ft2
Central Air Conditioning
Forced Air
Landscaped
$799,000
Welcome To 8 Joilette Place, A Well-Kept 3 Bed, 2 Bath Home On A Quiet Street In The Desirable, Family-Friendly Neighbourhood Of Keswick By The Lake. Curb Appeal Starts With Interlock Steps And A Glassed-In Front Porch. Inside, The Bright Main Floor Features A Galley Style Eat-In Kitchen That Flows Into An Open Concept Living And Dining Area, Perfect For Hosting Friends And Family. Step Out To A Fully-Fenced, North Facing Backyard With Beautiful Gardens And Large Deck. Upstairs, The Primary Bedroom Offers A Walk-In Closet And Lots Of Natural Light Plus Two Additional Well-Sized Bedrooms. The Finished Basement Includes A Rec Room And Plenty Of Storage. Attached Garage With Inside Access. Just A Short Walk To Parks, School, Library, Ice Rinks, And Even Lake Simcoe - Plus Quick Access To Shopping And Hwy 404 For An Easy Commute. (id:26049)
Property Details
|
MLS® Number
|
N12164625 |
|
Property Type
|
Single Family |
|
Community Name
|
Keswick North |
|
Amenities Near By
|
Park |
|
Equipment Type
|
Water Heater - Gas |
|
Parking Space Total
|
6 |
|
Rental Equipment Type
|
Water Heater - Gas |
|
Structure
|
Deck, Porch |
Building
|
Bathroom Total
|
2 |
|
Bedrooms Above Ground
|
3 |
|
Bedrooms Total
|
3 |
|
Appliances
|
Garage Door Opener Remote(s), Dishwasher, Dryer, Stove, Washer, Window Coverings, Refrigerator |
|
Basement Development
|
Finished |
|
Basement Type
|
N/a (finished) |
|
Construction Style Attachment
|
Detached |
|
Cooling Type
|
Central Air Conditioning |
|
Exterior Finish
|
Aluminum Siding, Brick |
|
Flooring Type
|
Tile |
|
Foundation Type
|
Concrete |
|
Half Bath Total
|
1 |
|
Heating Fuel
|
Natural Gas |
|
Heating Type
|
Forced Air |
|
Stories Total
|
2 |
|
Size Interior
|
1,100 - 1,500 Ft2 |
|
Type
|
House |
|
Utility Water
|
Municipal Water |
Parking
Land
|
Acreage
|
No |
|
Land Amenities
|
Park |
|
Landscape Features
|
Landscaped |
|
Sewer
|
Sanitary Sewer |
|
Size Depth
|
110 Ft ,6 In |
|
Size Frontage
|
39 Ft ,4 In |
|
Size Irregular
|
39.4 X 110.5 Ft |
|
Size Total Text
|
39.4 X 110.5 Ft|under 1/2 Acre |
|
Surface Water
|
Lake/pond |
|
Zoning Description
|
Ru |
Rooms
| Level |
Type |
Length |
Width |
Dimensions |
|
Second Level |
Primary Bedroom |
4.55 m |
3.17 m |
4.55 m x 3.17 m |
|
Second Level |
Bedroom 2 |
3.24 m |
3.02 m |
3.24 m x 3.02 m |
|
Second Level |
Bedroom 3 |
3.93 m |
2.73 m |
3.93 m x 2.73 m |
|
Basement |
Recreational, Games Room |
5.63 m |
3.1 m |
5.63 m x 3.1 m |
|
Main Level |
Kitchen |
5.34 m |
2.44 m |
5.34 m x 2.44 m |
|
Main Level |
Living Room |
5.89 m |
3.14 m |
5.89 m x 3.14 m |
|
Main Level |
Dining Room |
5.89 m |
3.14 m |
5.89 m x 3.14 m |
|
Main Level |
Foyer |
2.87 m |
2.81 m |
2.87 m x 2.81 m |
Utilities
|
Cable
|
Installed |
|
Electricity
|
Installed |
|
Sewer
|
Installed |



































