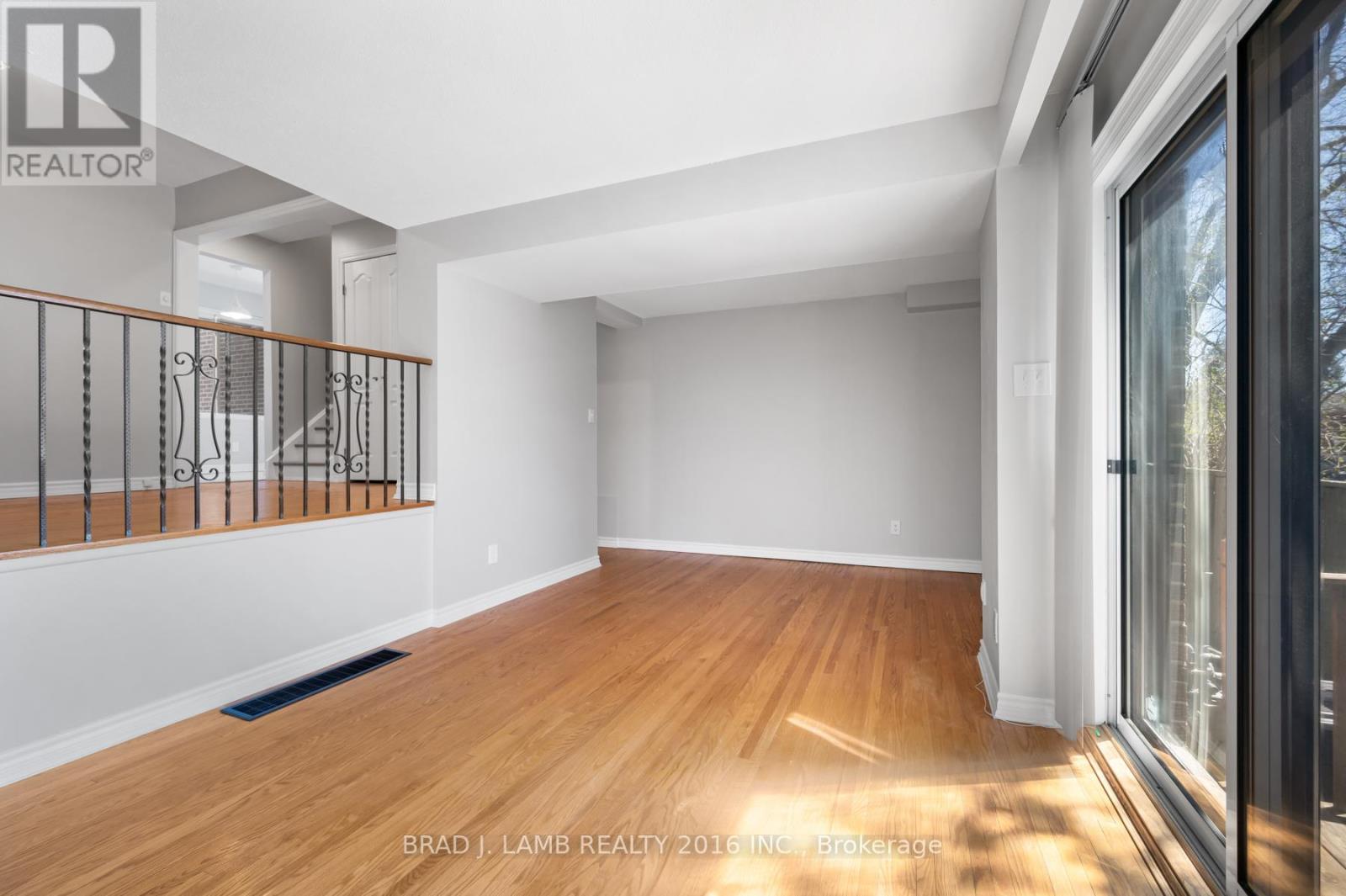3 Bedroom
2 Bathroom
1,200 - 1,399 ft2
Multi-Level
Central Air Conditioning
Forced Air
$838,800Maintenance, Insurance, Water, Parking, Cable TV
$672.92 Monthly
A wonderful opportunity to own a 3-bedroom home in one of North Yorks most desirable and family-oriented communities. This bright, multi-level property features a rare fully fenced south-facing backyard with a walkout from the living room to a private deck, perfect for relaxing or entertaining. Inside, enjoy over 1,300 sq ft of living space above grade, solid hardwood floors, a spacious living room, a raised dining area, and a separate eat-in kitchen. The basement adds another 631 sq ft, featuring a versatile rec room and a dedicated laundry room. A private garage and driveway provide added convenience and value. Condo fees offer excellent value, covering internet, cable TV, water, and lawn/snow maintenance. Ideally located within walking distance to top-ranked schools, scenic trails, a community centre, TTC, library, and a plaza with everyday amenities. Just minutes to the GO station with parking, DVP, 401, subway, and North York General. A perfect setting for families seeking comfort, education, and connection. (id:26049)
Property Details
|
MLS® Number
|
C12111081 |
|
Property Type
|
Single Family |
|
Neigbourhood
|
Bayview Woods-Steeles |
|
Community Name
|
Bayview Woods-Steeles |
|
Amenities Near By
|
Park, Public Transit, Schools |
|
Community Features
|
Pet Restrictions, Community Centre |
|
Features
|
Carpet Free |
|
Parking Space Total
|
2 |
Building
|
Bathroom Total
|
2 |
|
Bedrooms Above Ground
|
3 |
|
Bedrooms Total
|
3 |
|
Amenities
|
Visitor Parking |
|
Appliances
|
Dishwasher, Dryer, Freezer, Hood Fan, Stove, Washer, Window Coverings, Refrigerator |
|
Architectural Style
|
Multi-level |
|
Basement Development
|
Finished |
|
Basement Type
|
N/a (finished) |
|
Cooling Type
|
Central Air Conditioning |
|
Exterior Finish
|
Brick |
|
Flooring Type
|
Hardwood |
|
Half Bath Total
|
1 |
|
Heating Fuel
|
Natural Gas |
|
Heating Type
|
Forced Air |
|
Size Interior
|
1,200 - 1,399 Ft2 |
|
Type
|
Row / Townhouse |
Parking
Land
|
Acreage
|
No |
|
Fence Type
|
Fenced Yard |
|
Land Amenities
|
Park, Public Transit, Schools |
Rooms
| Level |
Type |
Length |
Width |
Dimensions |
|
Second Level |
Primary Bedroom |
|
|
Measurements not available |
|
Second Level |
Primary Bedroom |
|
|
Measurements not available |
|
Second Level |
Bedroom 2 |
|
|
Measurements not available |
|
Second Level |
Bedroom 3 |
|
|
Measurements not available |
|
Lower Level |
Media |
|
|
Measurements not available |
|
Lower Level |
Laundry Room |
|
|
Measurements not available |
|
Main Level |
Dining Room |
|
|
Measurements not available |
|
Main Level |
Kitchen |
|
|
Measurements not available |
|
Ground Level |
Living Room |
|
|
Measurements not available |























