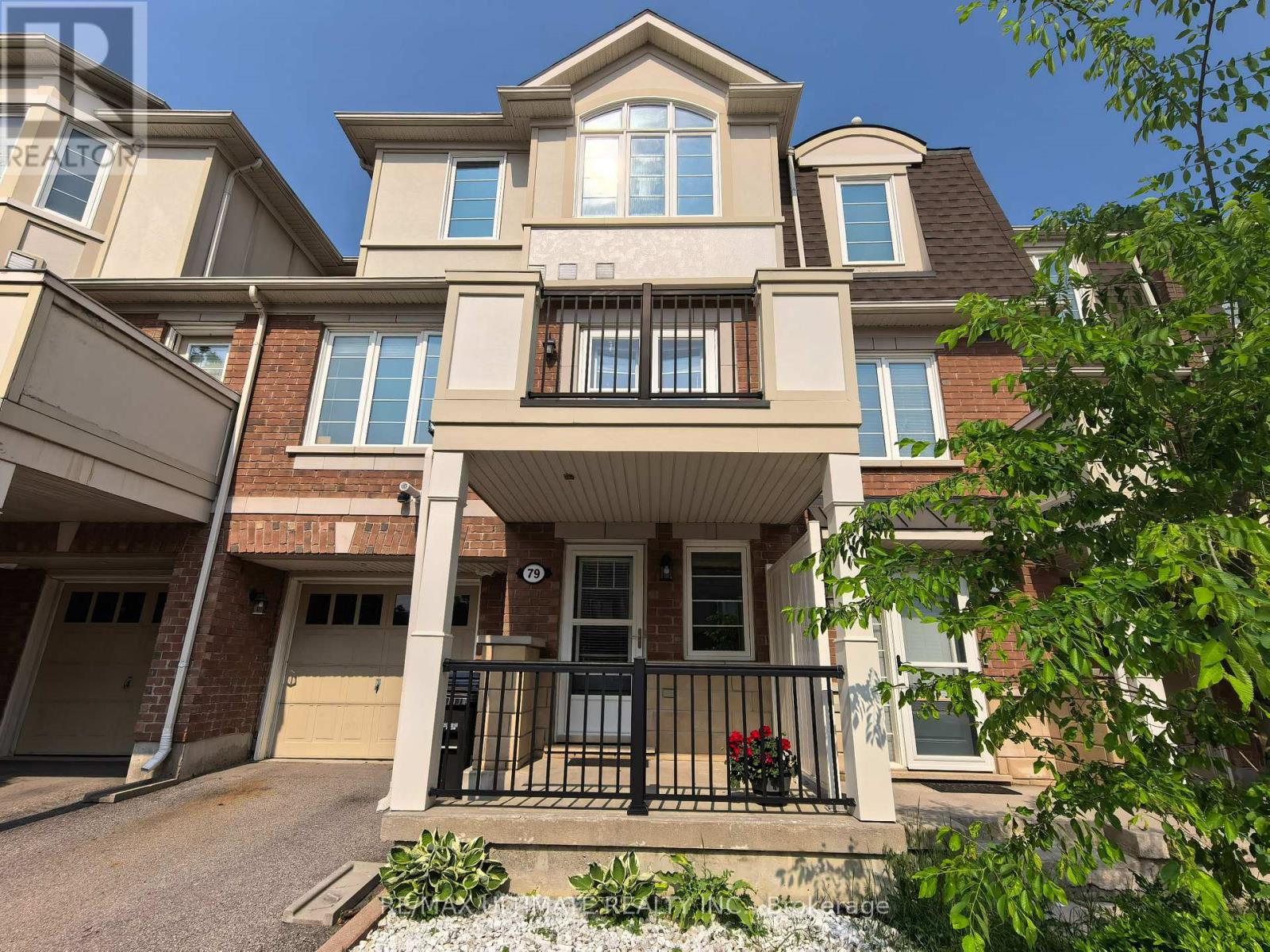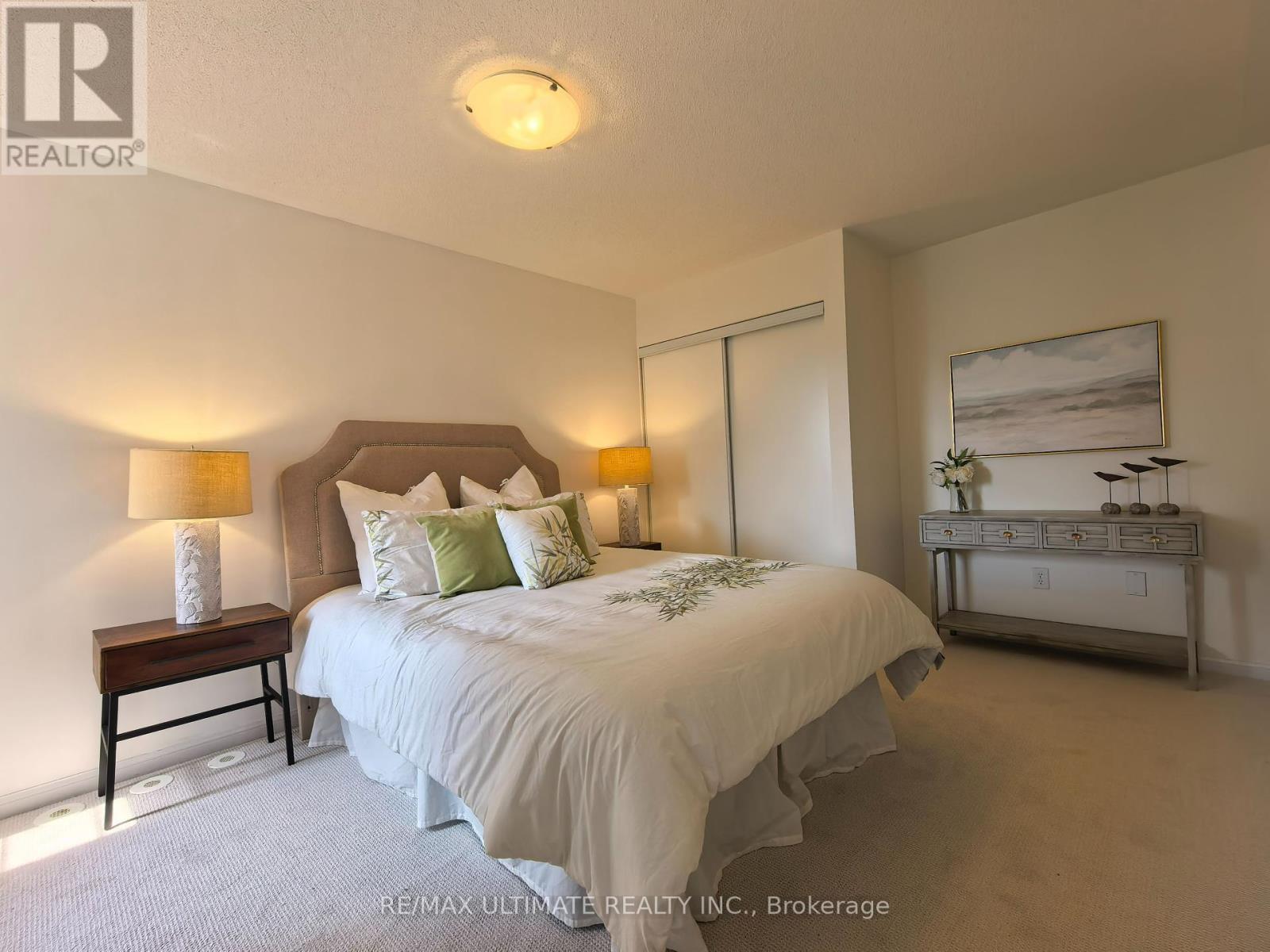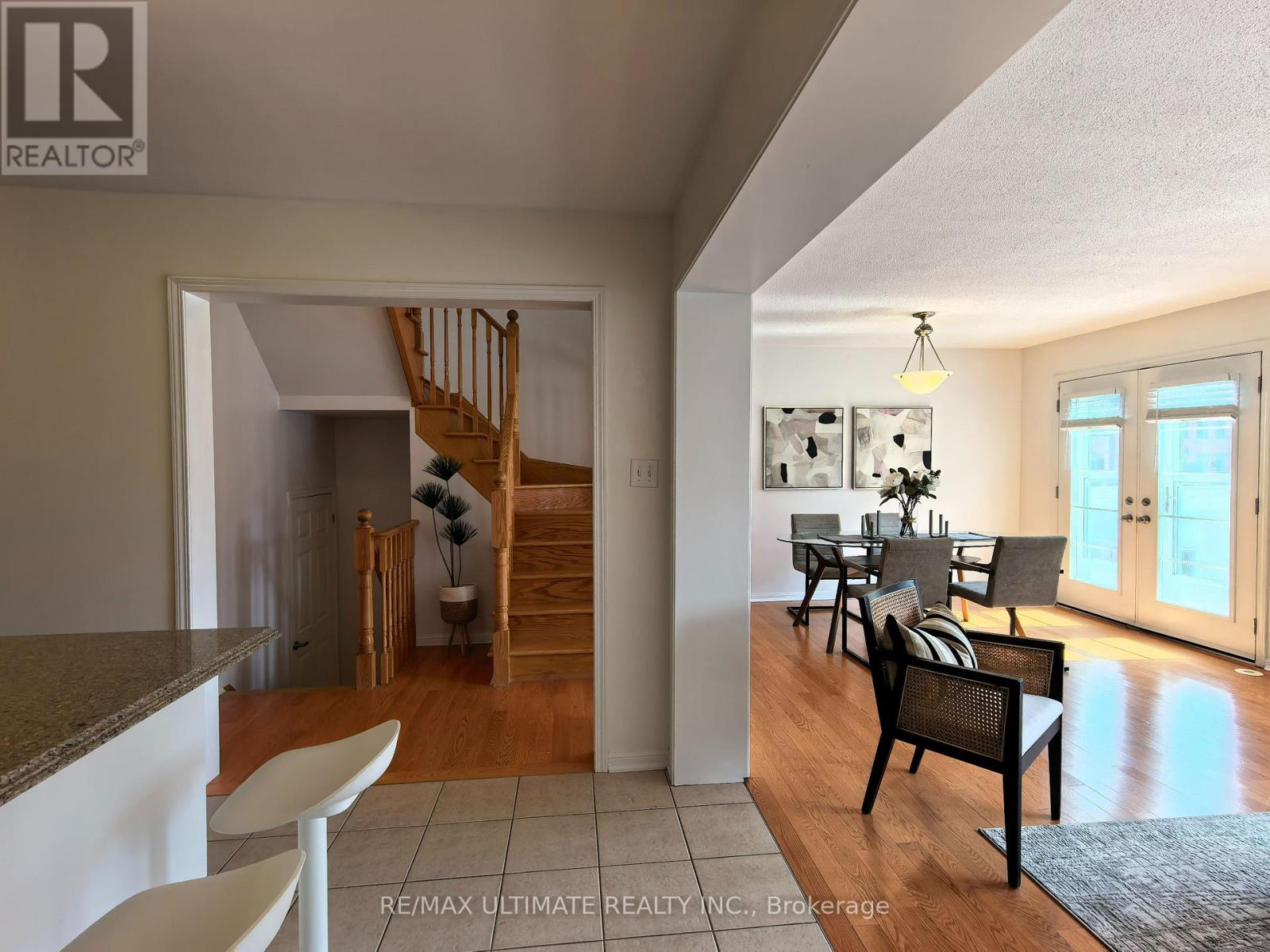79 Mendelssohn Street Toronto, Ontario M1L 0B8
3 Bedroom
2 Bathroom
1,100 - 1,500 ft2
Central Air Conditioning
Forced Air
$865,000
Welcome To This Beautifully Appointed 1463 Sq Ft (MPAC), 2008 Mattamy Built Freehold Town Home, Nestled In The Popular & Sought After Clairlea-Birchmount Area. Plenty of Natural Light Abounds From Panoramic Windows In The Living & Dining Area, Walkout To A Spacious Balcony Patio, Direct Access To Garage, Roof 2023, Minutes To Warden Subway, Warden Hilltop Community Centre, Eglinton Square Mall & Easy Commute To DVP & 401. (id:26049)
Open House
This property has open houses!
June
15
Sunday
Starts at:
2:00 pm
Ends at:4:00 pm
Property Details
| MLS® Number | E12206688 |
| Property Type | Single Family |
| Neigbourhood | Scarborough |
| Community Name | Clairlea-Birchmount |
| Parking Space Total | 2 |
Building
| Bathroom Total | 2 |
| Bedrooms Above Ground | 3 |
| Bedrooms Total | 3 |
| Construction Style Attachment | Attached |
| Cooling Type | Central Air Conditioning |
| Exterior Finish | Brick |
| Flooring Type | Hardwood, Ceramic, Carpeted |
| Foundation Type | Unknown |
| Half Bath Total | 1 |
| Heating Fuel | Natural Gas |
| Heating Type | Forced Air |
| Stories Total | 3 |
| Size Interior | 1,100 - 1,500 Ft2 |
| Type | Row / Townhouse |
| Utility Water | Municipal Water |
Parking
| Garage |
Land
| Acreage | No |
| Sewer | Sanitary Sewer |
| Size Depth | 37 Ft ,1 In |
| Size Frontage | 21 Ft |
| Size Irregular | 21 X 37.1 Ft |
| Size Total Text | 21 X 37.1 Ft |
Rooms
| Level | Type | Length | Width | Dimensions |
|---|---|---|---|---|
| Second Level | Living Room | 3.7 m | 6.1 m | 3.7 m x 6.1 m |
| Second Level | Dining Room | 3.7 m | 6.1 m | 3.7 m x 6.1 m |
| Second Level | Kitchen | 3.05 m | 2.73 m | 3.05 m x 2.73 m |
| Second Level | Eating Area | 3.05 m | 1.73 m | 3.05 m x 1.73 m |
| Third Level | Primary Bedroom | 3.8 m | 3.3 m | 3.8 m x 3.3 m |
| Third Level | Bedroom 2 | 2.9 m | 2.44 m | 2.9 m x 2.44 m |
| Third Level | Bedroom 3 | 3.5 m | 2.4 m | 3.5 m x 2.4 m |
| Ground Level | Den | 2.9 m | 3.7 m | 2.9 m x 3.7 m |





























