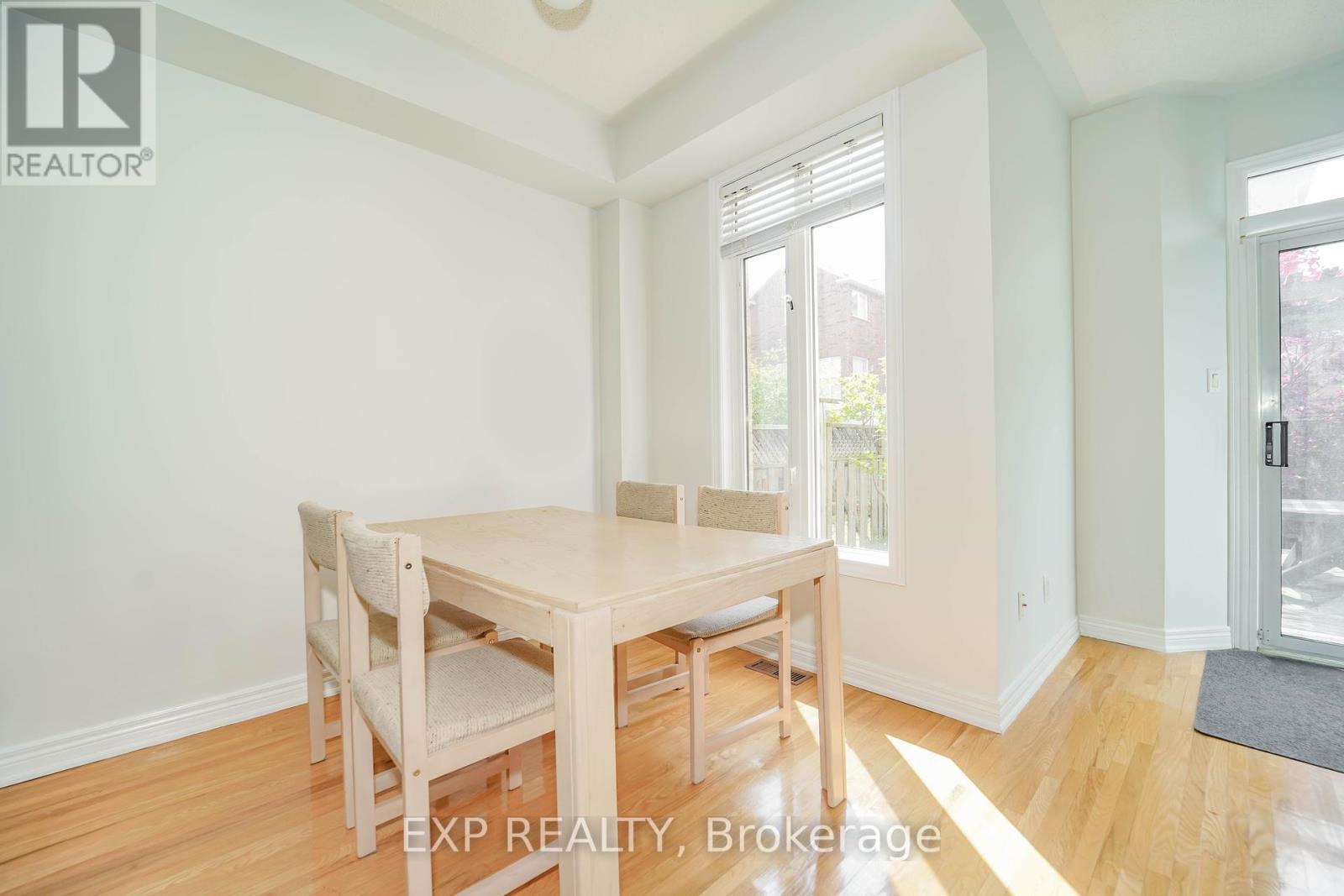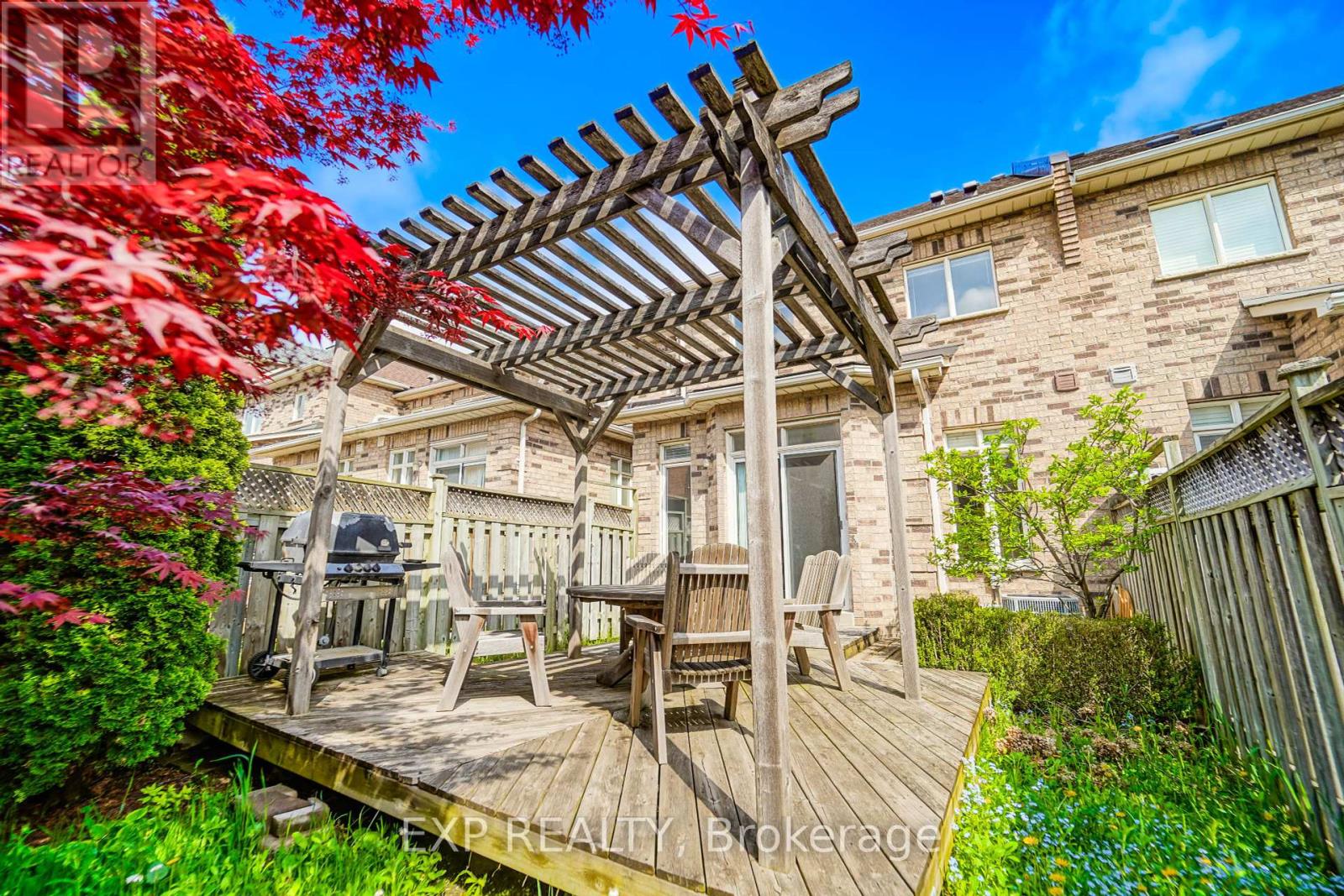77 Angelica Avenue Richmond Hill, Ontario L4S 2C9
3 Bedroom
3 Bathroom
1,500 - 2,000 ft2
Central Air Conditioning
Forced Air
$999,000
Discover This Beautifully Well Kept 3-Bedroom Home Featuring A Stunning Walk-Out Deck With Pergola And A Professionally Landscaped Backyard Perfect For Outdoor Relaxation*9' Ceiling And Freshly Painted Thru/Out Main Flr & 2nd Flr*Step Into The Great Room With Hardwood Flooring, Complemented By Brand New Staircase With Iron Picket And Top-Floor Laminate Flooring That Add A Fresh*The Kitchen Includes A Brand New Dishwasher, Enhancing Both Convenience And Functionality*Located Near Top-Rated Schools, Shops, Parks, Churches, And York General Hospital, This Home Also Offers Quick Access To Highways 404, And 407, Making Commuting Effortless *A Perfect Blend Of Comfort And Convenience Awaits! (id:26049)
Open House
This property has open houses!
May
17
Saturday
Starts at:
2:00 pm
Ends at:4:00 pm
May
18
Sunday
Starts at:
2:00 pm
Ends at:4:00 pm
Property Details
| MLS® Number | N12152458 |
| Property Type | Single Family |
| Community Name | Rouge Woods |
| Parking Space Total | 3 |
Building
| Bathroom Total | 3 |
| Bedrooms Above Ground | 3 |
| Bedrooms Total | 3 |
| Appliances | Dishwasher, Dryer, Hood Fan, Stove, Window Coverings, Refrigerator |
| Basement Development | Unfinished |
| Basement Type | N/a (unfinished) |
| Construction Style Attachment | Attached |
| Cooling Type | Central Air Conditioning |
| Exterior Finish | Brick |
| Flooring Type | Hardwood, Ceramic, Laminate |
| Foundation Type | Brick |
| Half Bath Total | 1 |
| Heating Fuel | Natural Gas |
| Heating Type | Forced Air |
| Stories Total | 2 |
| Size Interior | 1,500 - 2,000 Ft2 |
| Type | Row / Townhouse |
| Utility Water | Municipal Water |
Parking
| Attached Garage | |
| Garage |
Land
| Acreage | No |
| Sewer | Sanitary Sewer |
| Size Depth | 114 Ft ,3 In |
| Size Frontage | 19 Ft ,8 In |
| Size Irregular | 19.7 X 114.3 Ft |
| Size Total Text | 19.7 X 114.3 Ft |
Rooms
| Level | Type | Length | Width | Dimensions |
|---|---|---|---|---|
| Second Level | Primary Bedroom | 3.3 m | 5.76 m | 3.3 m x 5.76 m |
| Second Level | Bedroom 2 | 3.99 m | 3.11 m | 3.99 m x 3.11 m |
| Second Level | Bedroom 3 | 3.03 m | 3.07 m | 3.03 m x 3.07 m |
| Main Level | Living Room | 3.97 m | 3.66 m | 3.97 m x 3.66 m |
| Main Level | Dining Room | 2.78 m | 3.09 m | 2.78 m x 3.09 m |
| Main Level | Kitchen | 3.45 m | 2.46 m | 3.45 m x 2.46 m |
| Main Level | Eating Area | 2.66 m | 2 m | 2.66 m x 2 m |
































