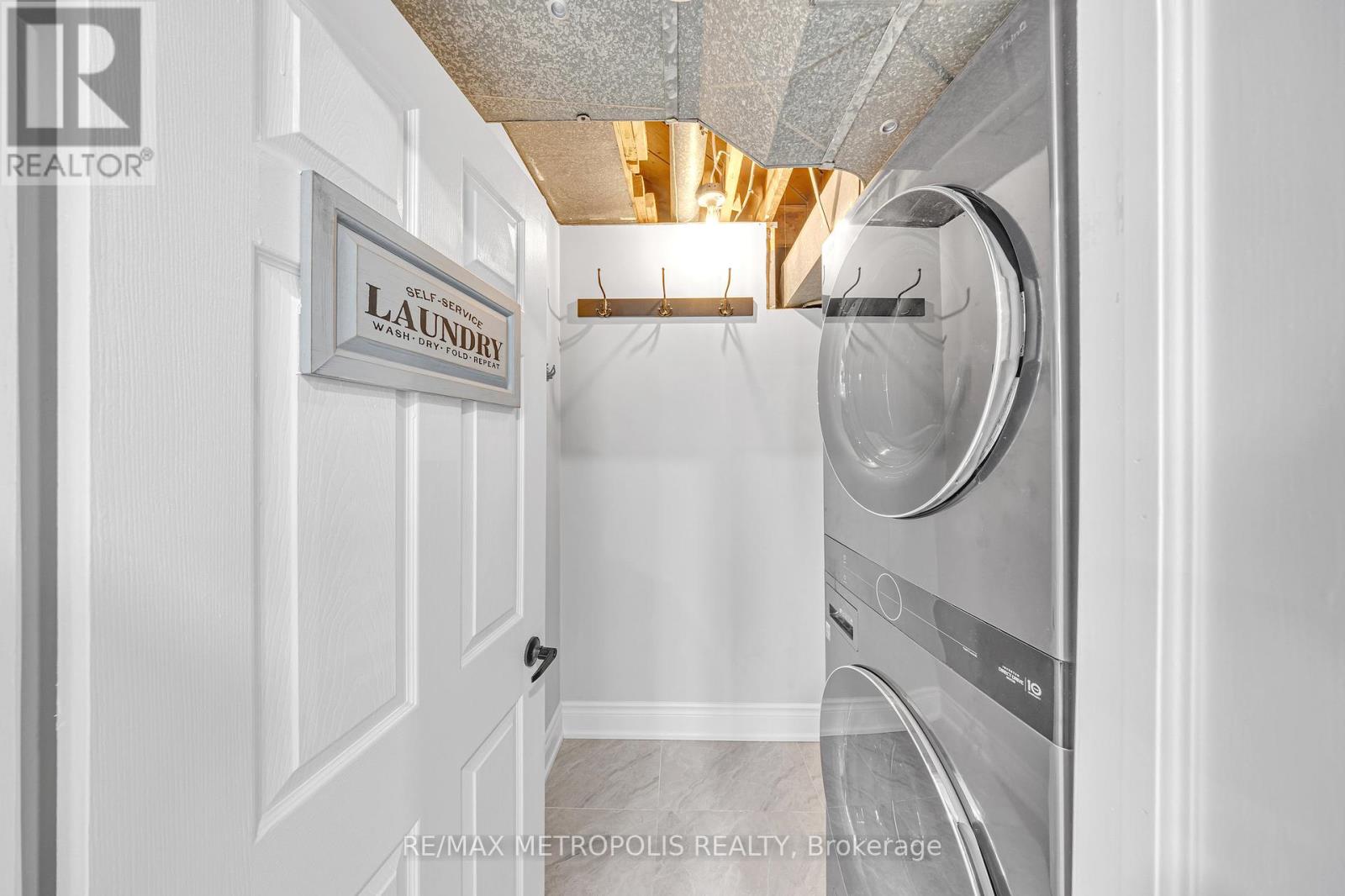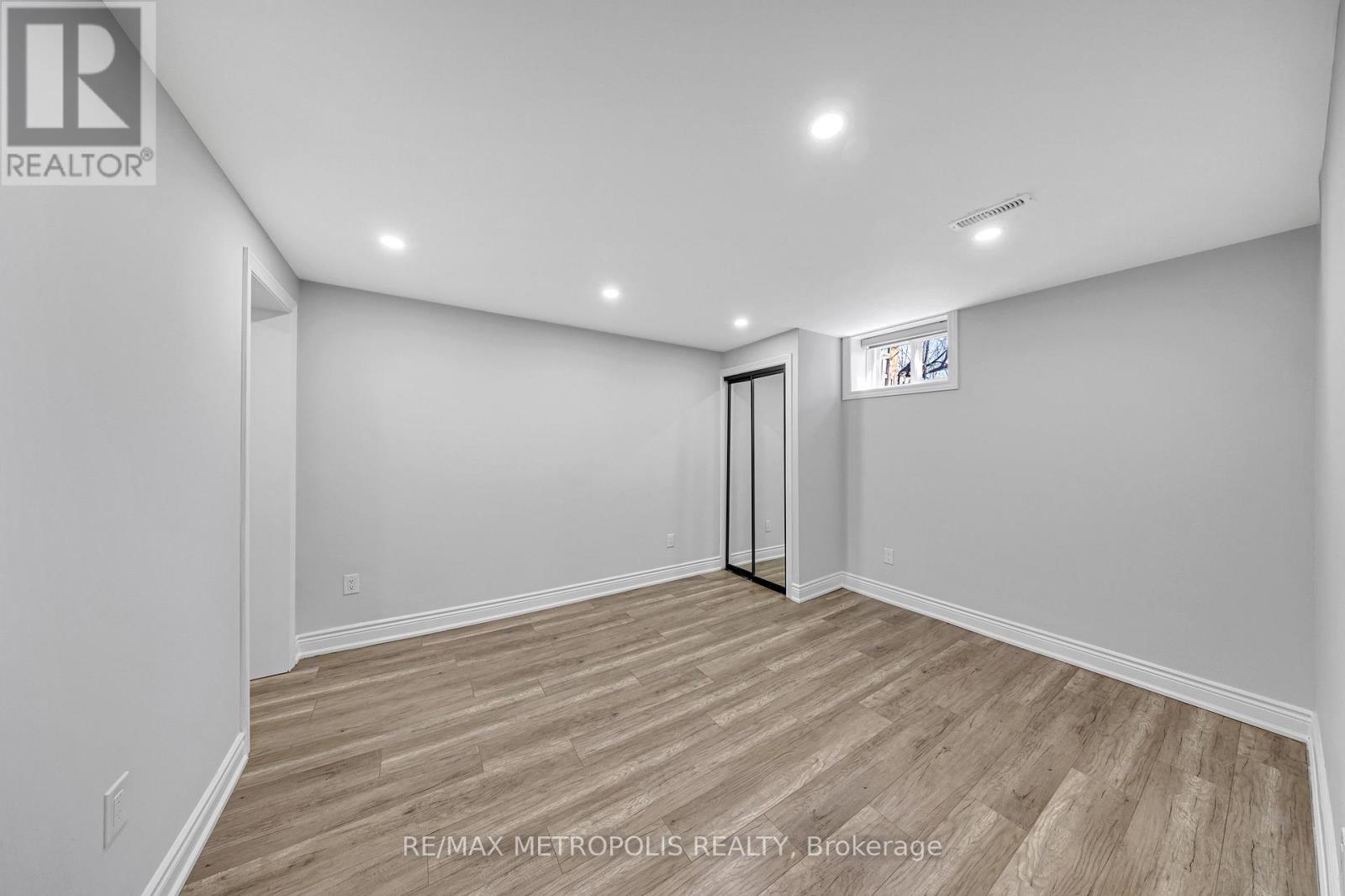5 Bedroom
3 Bathroom
1,100 - 1,500 ft2
Bungalow
Central Air Conditioning
Forced Air
$1,199,000
Turn-key detached bungalow in one of Scarborough's most convenient neighbourhoods. This beautifully updated 3+2 bedroom, 3 bathroom home offers a spacious and functional layout. The fully renovated basement features a separate entrance, two bedrooms, a full kitchen, 2 bathrooms, laundry, and upgraded electrical -making it an ideal in-law suite. The upper level has been tastefully updated with vinyl flooring (2024), refreshed kitchen cabinet doors, a remodeled bathroom, and newer appliances. The basement underwent extensive renovations in 2022, including flooring, drywall, baseboards, pot lights, windows and framing, an updated kitchen, and a completely updated bathroom. Major mechanical upgrades have already been taken care of, including a 200 Amp electrical panel (2022). The exterior is equally impressive with a durable metal roof (2019), new eavestroughs, interlock and gazebo. The newly installed mainline pipe and backup valve (2024) offer added peace of mind. Located near schools, parks, TTC, and shopping. A move-in ready home with major upgrades already done! (id:26049)
Property Details
|
MLS® Number
|
E12147349 |
|
Property Type
|
Single Family |
|
Neigbourhood
|
Scarborough |
|
Community Name
|
Woburn |
|
Amenities Near By
|
Hospital, Park, Place Of Worship, Public Transit, Schools |
|
Community Features
|
Community Centre |
|
Features
|
Carpet Free |
|
Parking Space Total
|
4 |
Building
|
Bathroom Total
|
3 |
|
Bedrooms Above Ground
|
3 |
|
Bedrooms Below Ground
|
2 |
|
Bedrooms Total
|
5 |
|
Appliances
|
Dryer, Two Stoves, Two Washers, Two Refrigerators |
|
Architectural Style
|
Bungalow |
|
Basement Development
|
Finished |
|
Basement Features
|
Separate Entrance |
|
Basement Type
|
N/a (finished) |
|
Construction Style Attachment
|
Detached |
|
Cooling Type
|
Central Air Conditioning |
|
Exterior Finish
|
Brick |
|
Flooring Type
|
Vinyl, Porcelain Tile, Laminate |
|
Foundation Type
|
Block |
|
Heating Fuel
|
Natural Gas |
|
Heating Type
|
Forced Air |
|
Stories Total
|
1 |
|
Size Interior
|
1,100 - 1,500 Ft2 |
|
Type
|
House |
|
Utility Water
|
Municipal Water |
Parking
Land
|
Acreage
|
No |
|
Land Amenities
|
Hospital, Park, Place Of Worship, Public Transit, Schools |
|
Sewer
|
Sanitary Sewer |
|
Size Depth
|
125 Ft |
|
Size Frontage
|
40 Ft |
|
Size Irregular
|
40 X 125 Ft ; See Sch B |
|
Size Total Text
|
40 X 125 Ft ; See Sch B |
Rooms
| Level |
Type |
Length |
Width |
Dimensions |
|
Basement |
Bedroom |
3.47 m |
4.35 m |
3.47 m x 4.35 m |
|
Basement |
Bedroom |
3.22 m |
3.22 m |
3.22 m x 3.22 m |
|
Basement |
Family Room |
3.59 m |
4.59 m |
3.59 m x 4.59 m |
|
Basement |
Kitchen |
3.22 m |
3.56 m |
3.22 m x 3.56 m |
|
Basement |
Laundry Room |
1.48 m |
1.89 m |
1.48 m x 1.89 m |
|
Main Level |
Living Room |
5.02 m |
3.37 m |
5.02 m x 3.37 m |
|
Main Level |
Dining Room |
4.12 m |
2.5 m |
4.12 m x 2.5 m |
|
Main Level |
Foyer |
1.78 m |
2.45 m |
1.78 m x 2.45 m |
|
Main Level |
Kitchen |
2.58 m |
4.7 m |
2.58 m x 4.7 m |
|
Main Level |
Primary Bedroom |
3.09 m |
3.81 m |
3.09 m x 3.81 m |
|
Main Level |
Bedroom |
3.62 m |
3.12 m |
3.62 m x 3.12 m |
|
Main Level |
Bedroom |
3.09 m |
2.93 m |
3.09 m x 2.93 m |





























