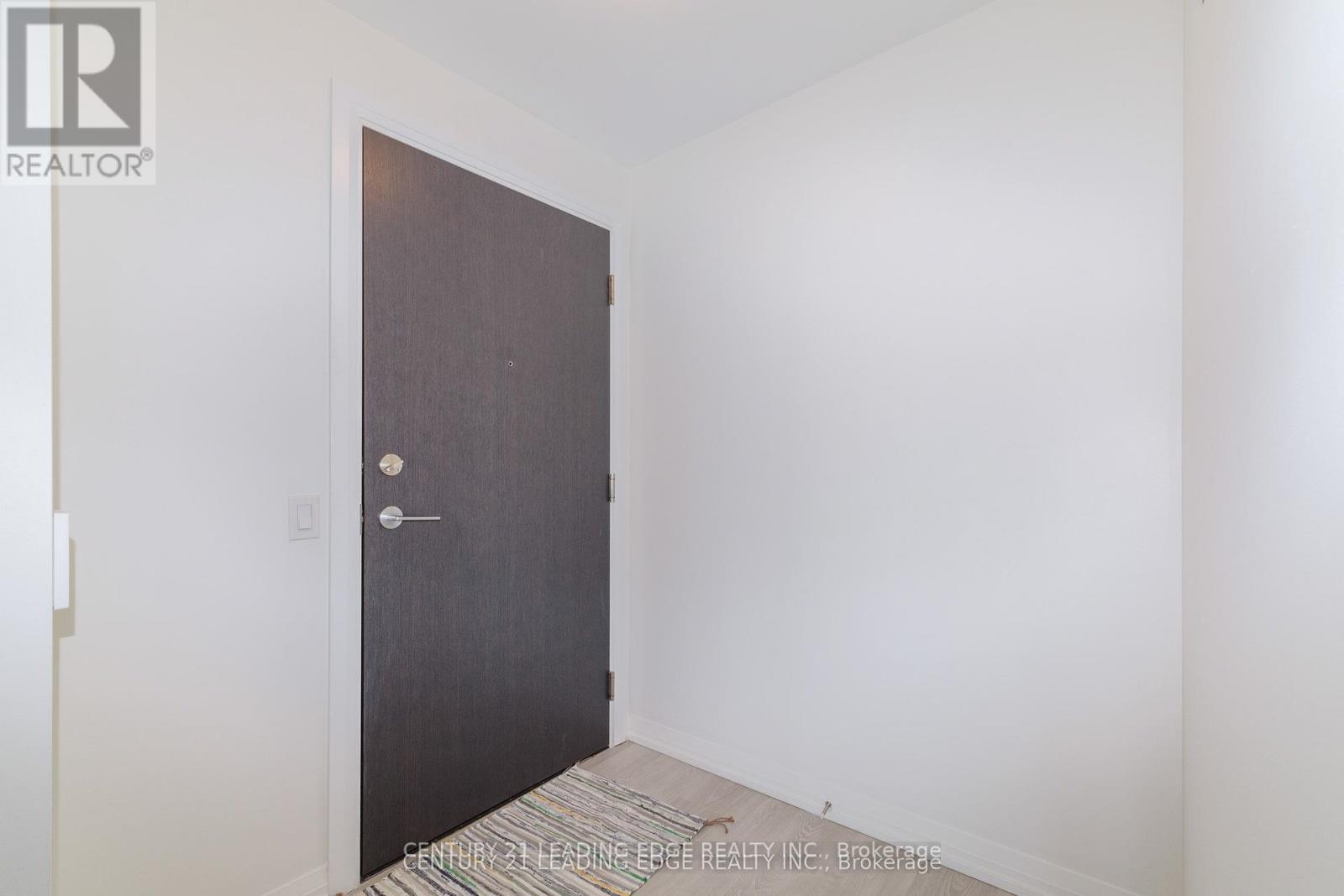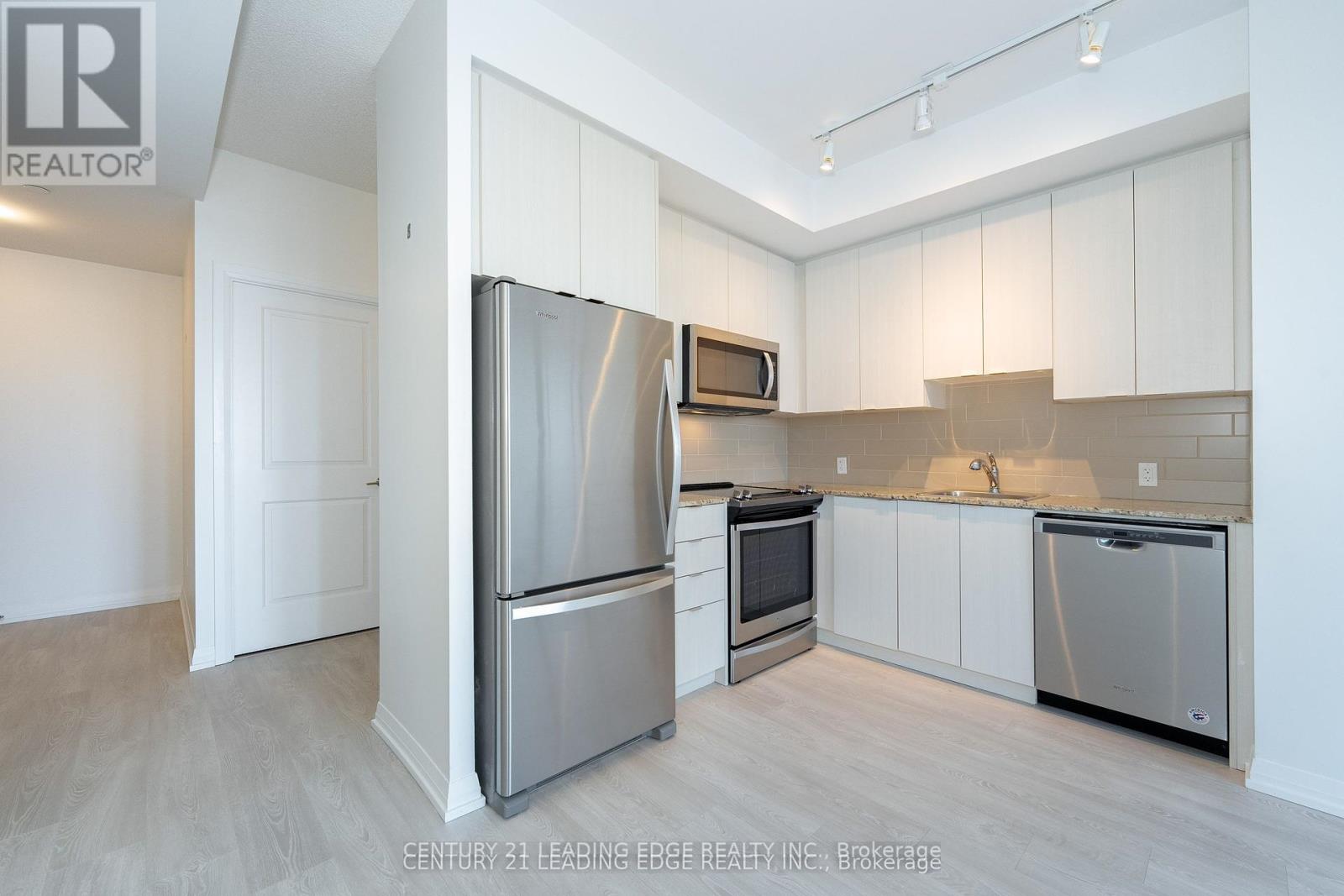768 - 60 Ann O'reilly Road Toronto, Ontario M2J 0C8
$575,000Maintenance, Common Area Maintenance, Insurance, Water, Parking
$837.57 Monthly
Maintenance, Common Area Maintenance, Insurance, Water, Parking
$837.57 Monthly**Exceptional Opportunity to Live in Tridel's Luxury Parfait at Atria** Immaculate and sun-filled 1+1 Bedroom suite offering 728 sq ft of stylish Living Space, complete with Two Full Bathrooms. The spacious Den is perfect for a second Bedroom or Home Office. Enjoy a walk-out Balcony with an unobstructed north-facing view. Includes One owned Parking Spot and Locker. Recently updated with fresh paint and brand-new laminate flooring throughout . Building amenities feature 24-hr concierge, visitor parking and high-speed Internet included in condo fees. Ideally located at Sheppard & DVP - just minutes to Fairview Mall, Don Mills Station, shops, restaurants, groceries, and quick access to Highways 401 & 404. Move-in ready - A must-see! (id:26049)
Property Details
| MLS® Number | C12100559 |
| Property Type | Single Family |
| Neigbourhood | Henry Farm |
| Community Name | Henry Farm |
| Community Features | Pet Restrictions |
| Features | Balcony, Carpet Free |
| Parking Space Total | 1 |
Building
| Bathroom Total | 2 |
| Bedrooms Above Ground | 1 |
| Bedrooms Below Ground | 1 |
| Bedrooms Total | 2 |
| Age | 0 To 5 Years |
| Amenities | Security/concierge, Exercise Centre, Party Room, Visitor Parking, Storage - Locker |
| Cooling Type | Central Air Conditioning |
| Exterior Finish | Concrete |
| Flooring Type | Laminate |
| Size Interior | 700 - 799 Ft2 |
| Type | Apartment |
Parking
| Underground | |
| Garage |
Land
| Acreage | No |
Rooms
| Level | Type | Length | Width | Dimensions |
|---|---|---|---|---|
| Flat | Living Room | 3.81 m | 3.17 m | 3.81 m x 3.17 m |
| Flat | Dining Room | 3.81 m | 3.17 m | 3.81 m x 3.17 m |
| Flat | Kitchen | 2.44 m | 2.44 m | 2.44 m x 2.44 m |
| Flat | Primary Bedroom | 3.05 m | 3.05 m | 3.05 m x 3.05 m |
| Flat | Den | 3.05 m | 2.13 m | 3.05 m x 2.13 m |



































