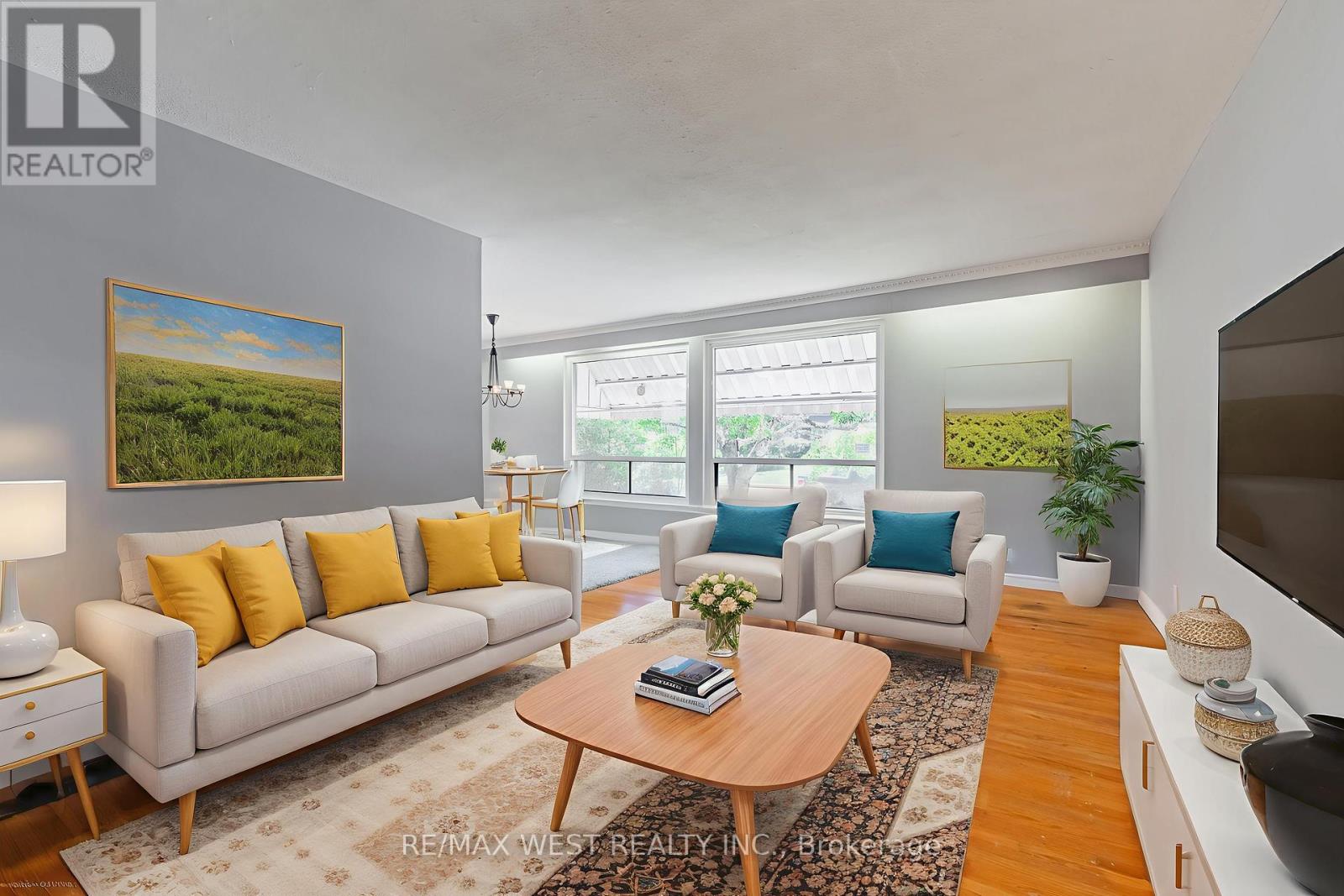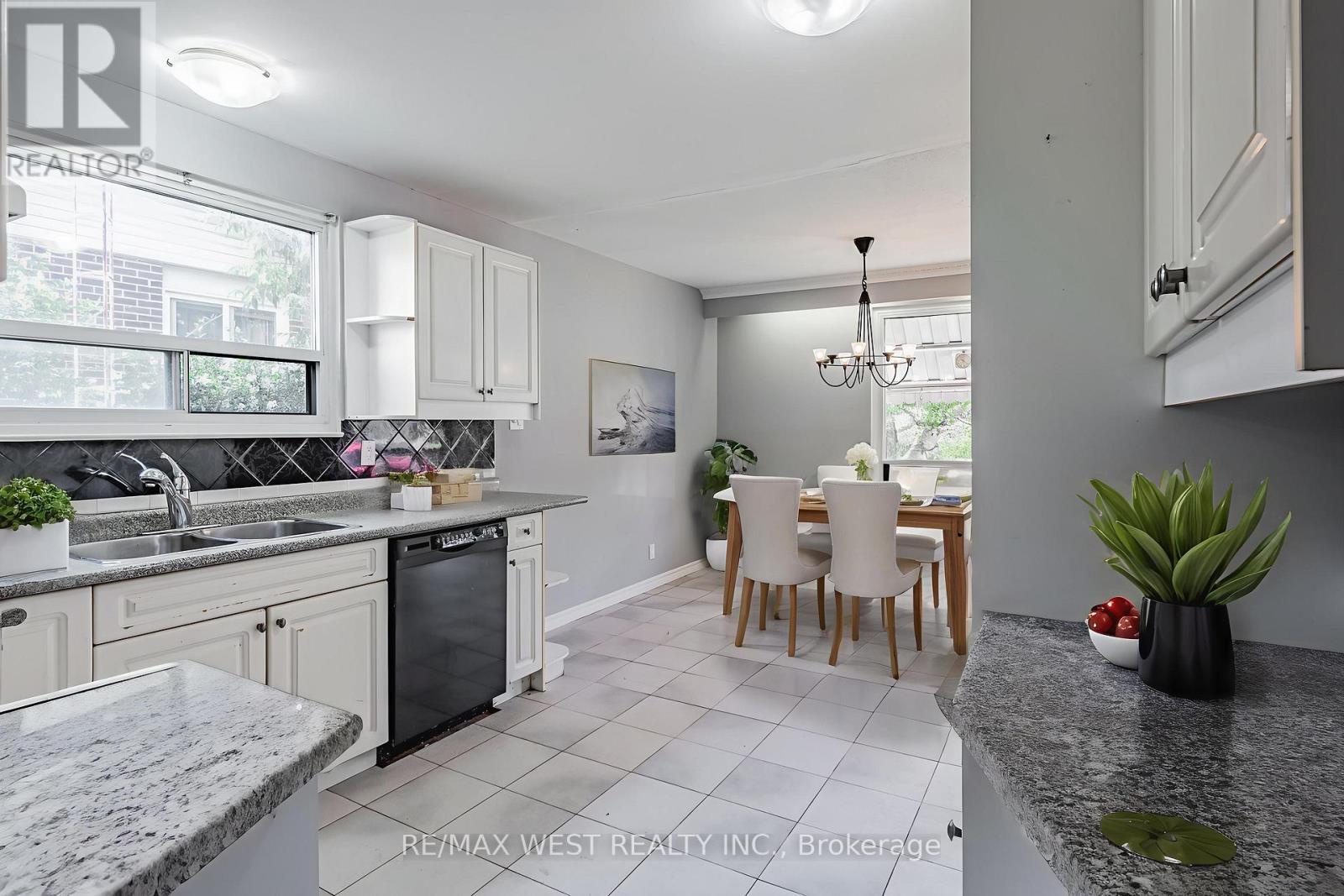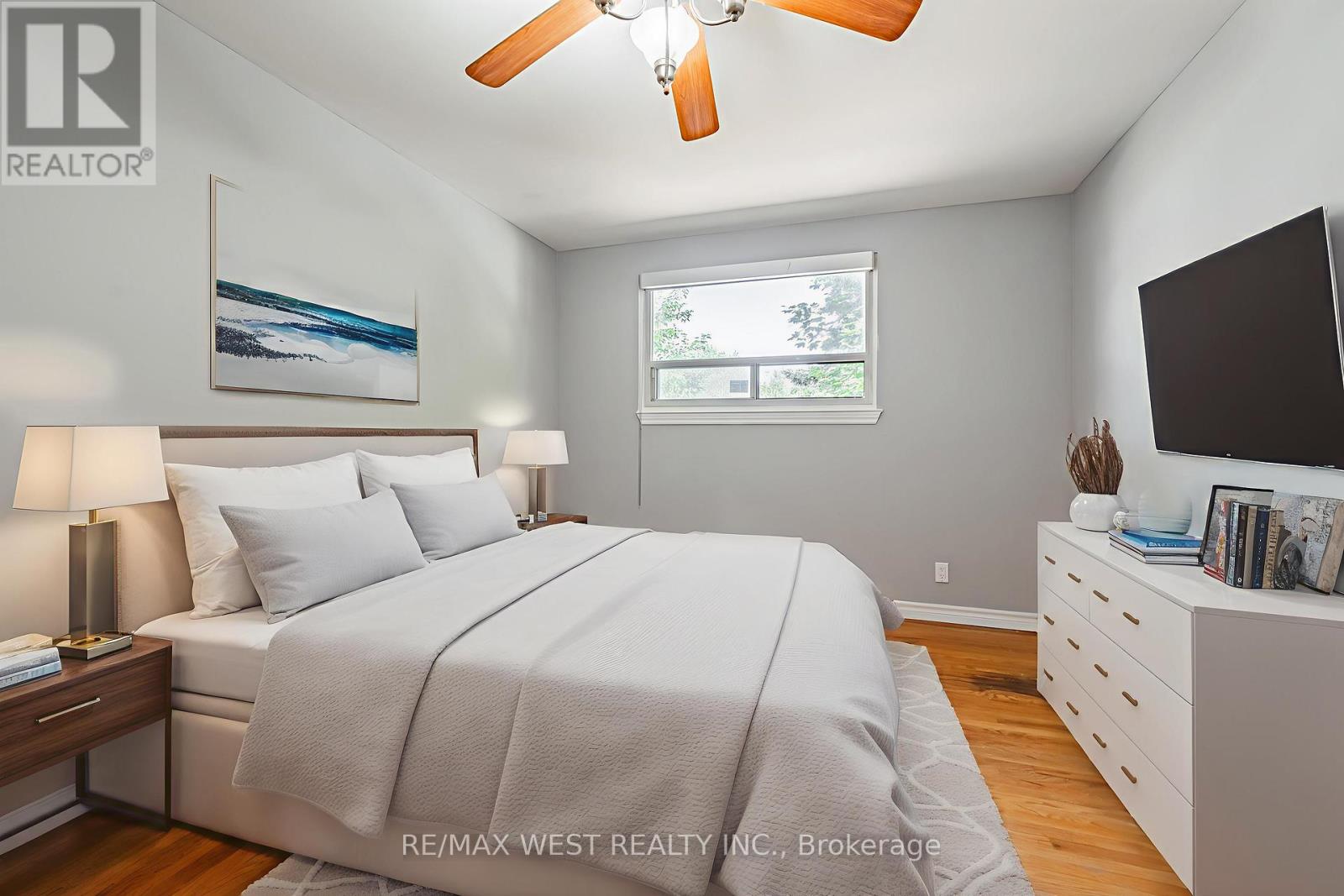4 Bedroom
2 Bathroom
1,100 - 1,500 ft2
Bungalow
Fireplace
Central Air Conditioning
Forced Air
$700,000
Tucked In Pickerings Highly Beloved West Shore Enclave! Just Steps From The Pickering Go Station, Highway 401 Access, Excellent Public, Catholic, French Immersion Schools, Waterfront Trail And Lake Ontario! 765 West Shore Blvd Is A Solidly Built 3 Bed Bungalow With Serious Soul And Unlimited Upside. Offering A Classic Layout On The Main Floor With Sun Lit Living/Dining Spaces, A Functional Kitchen And Three Bedrooms. The Real Story Lives Downstairs In The Updated In Law Suite Featuring A Separate Entrance And Bright Above Grade Windows Making It Perfect For Extended Family Or Rental Income. Yes, There Is Room To Refresh! Bring Your Creativity Because This Home Is Primed For Personalization Yet The Fundamentals Are Strong From The Deep Mature Treed Lot And Long Driveway With Carport To A Brand New Furnace & Updated Roof (Approx 2020). Just Outside Your Door Is The Rhythm Of West Shore. A Tight Knit, Friendly Neighbourhood Of Mixed Families, Retirees And Professionals With Weekly Community Events, Arts Programming, Waterfront Parks Like Petticoat Creek And Frenchmans Bay, Plus Nearby Dragon Boat And Sailing Clubs. Commuters Will Appreciate The Swift 30 Minute 401 Drive Or Quick Go Ride To Union Station. Daily Life Is Made Easy With Plaza, Dining, Groceries, Community Centre Amenities And Even Bird Watching And Kayak Outings Right In Your Backyard! If You Are Looking For A Home That Speaks To Both The Heart And The Head Where Lakeside Lifestyle, Schools, Transit Space And Revenue Potential (Including Tons Of Surrounding New Builds) All Converge - This Is Your Canvas Ready To Be Painted Your Way In One Of The GTAs Most Enchanting Waterfront Communities! Some photos are VS staged (id:26049)
Property Details
|
MLS® Number
|
E12248173 |
|
Property Type
|
Single Family |
|
Neigbourhood
|
West Shore |
|
Community Name
|
West Shore |
|
Features
|
Carpet Free, In-law Suite |
|
Parking Space Total
|
5 |
Building
|
Bathroom Total
|
2 |
|
Bedrooms Above Ground
|
3 |
|
Bedrooms Below Ground
|
1 |
|
Bedrooms Total
|
4 |
|
Amenities
|
Fireplace(s) |
|
Appliances
|
Central Vacuum, Dishwasher, Refrigerator |
|
Architectural Style
|
Bungalow |
|
Basement Development
|
Finished |
|
Basement Features
|
Separate Entrance |
|
Basement Type
|
N/a (finished) |
|
Construction Style Attachment
|
Detached |
|
Cooling Type
|
Central Air Conditioning |
|
Exterior Finish
|
Brick |
|
Fireplace Present
|
Yes |
|
Fireplace Total
|
1 |
|
Flooring Type
|
Hardwood, Ceramic |
|
Foundation Type
|
Unknown |
|
Heating Fuel
|
Natural Gas |
|
Heating Type
|
Forced Air |
|
Stories Total
|
1 |
|
Size Interior
|
1,100 - 1,500 Ft2 |
|
Type
|
House |
|
Utility Water
|
Municipal Water |
Parking
Land
|
Acreage
|
No |
|
Sewer
|
Sanitary Sewer |
|
Size Depth
|
110 Ft |
|
Size Frontage
|
50 Ft |
|
Size Irregular
|
50 X 110 Ft |
|
Size Total Text
|
50 X 110 Ft |
Rooms
| Level |
Type |
Length |
Width |
Dimensions |
|
Basement |
Living Room |
4.7 m |
4.3 m |
4.7 m x 4.3 m |
|
Basement |
Kitchen |
3.5 m |
3.5 m |
3.5 m x 3.5 m |
|
Main Level |
Living Room |
5.5 m |
3.6 m |
5.5 m x 3.6 m |
|
Main Level |
Dining Room |
2.9 m |
3.3 m |
2.9 m x 3.3 m |
|
Main Level |
Kitchen |
3.4 m |
3.3 m |
3.4 m x 3.3 m |
|
Main Level |
Primary Bedroom |
4.3 m |
3.2 m |
4.3 m x 3.2 m |
|
Main Level |
Bedroom 2 |
3.6 m |
3.1 m |
3.6 m x 3.1 m |
|
Main Level |
Bedroom 3 |
2.9 m |
2.5 m |
2.9 m x 2.5 m |









