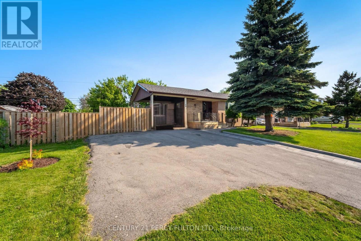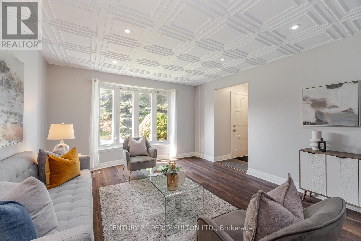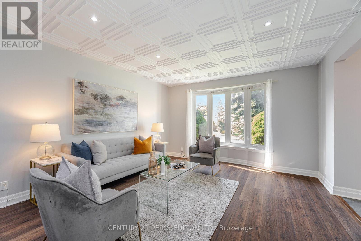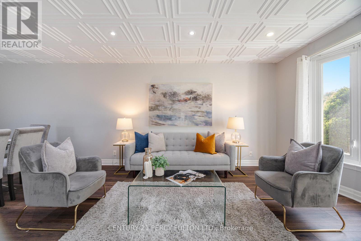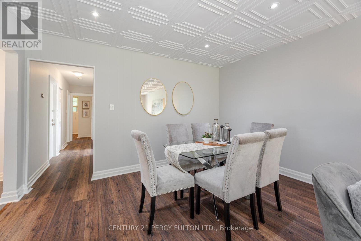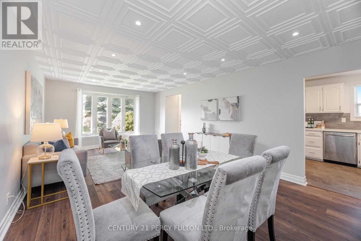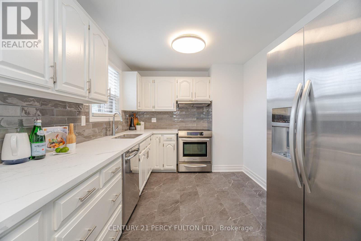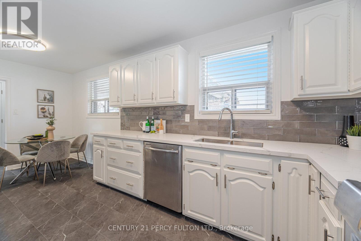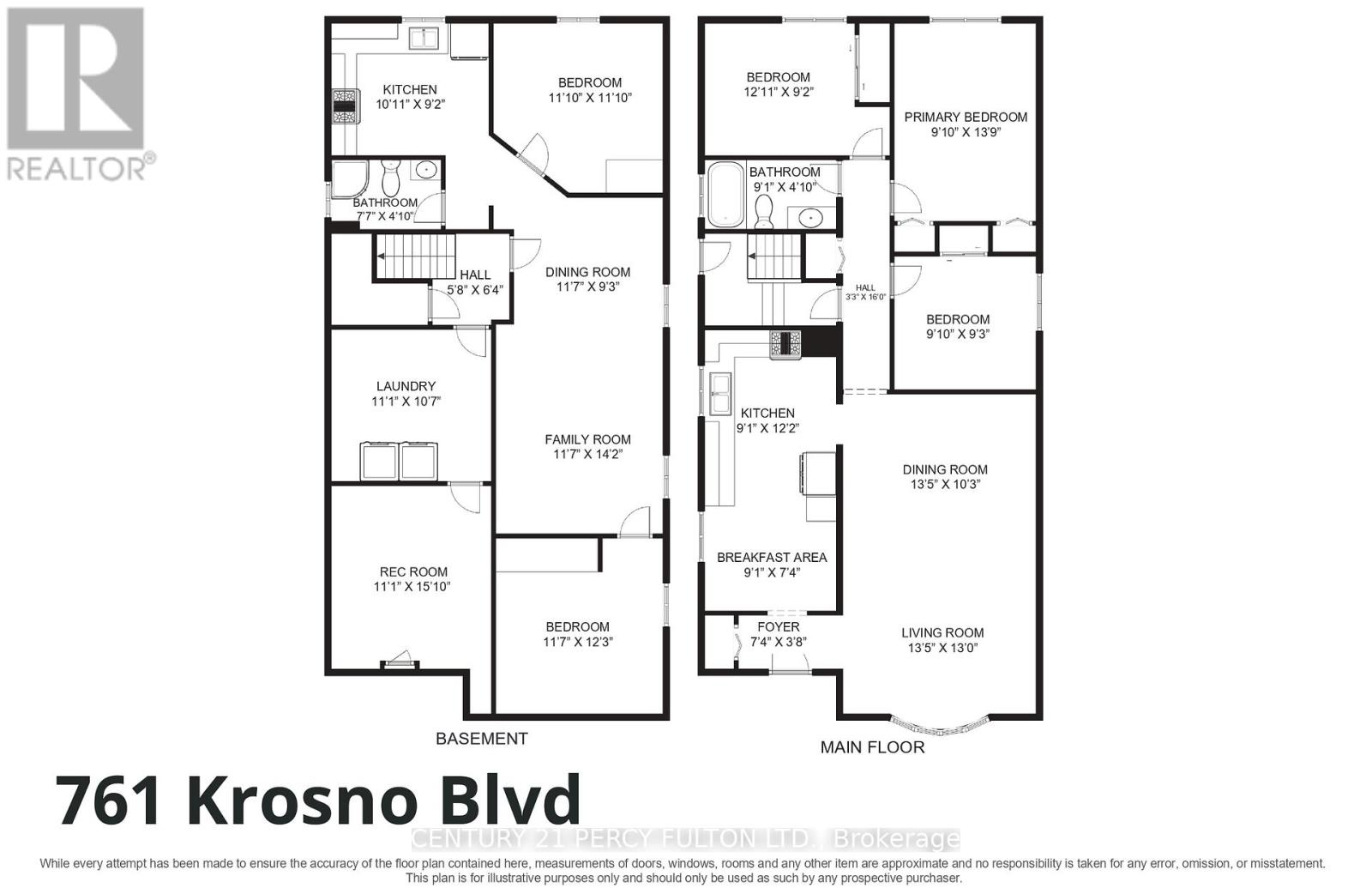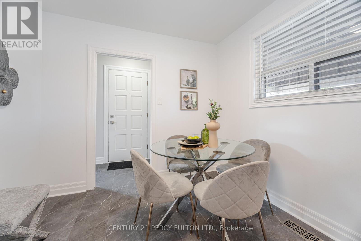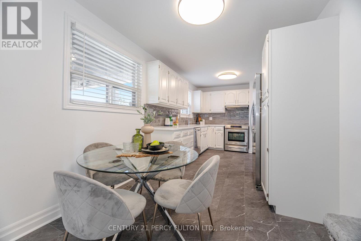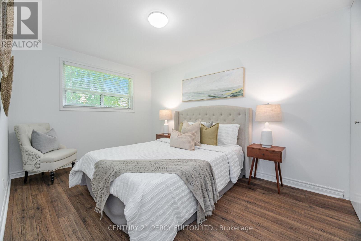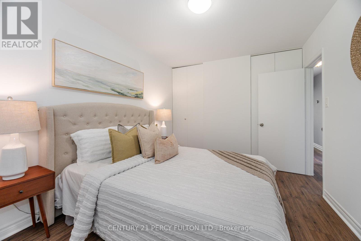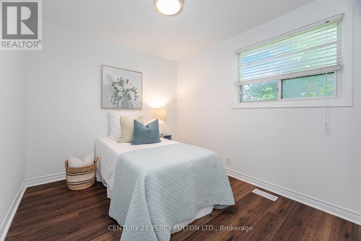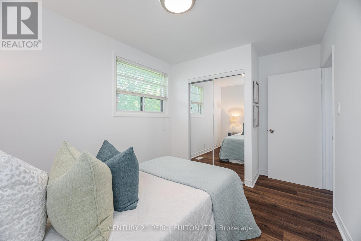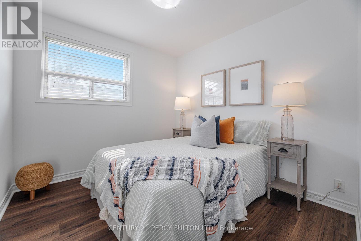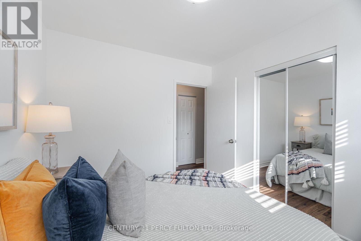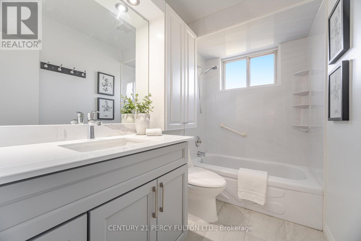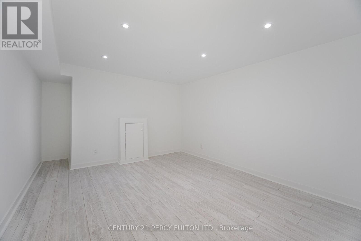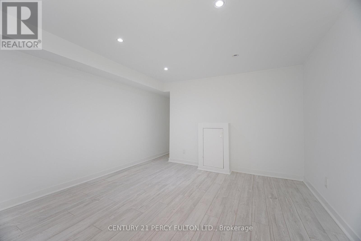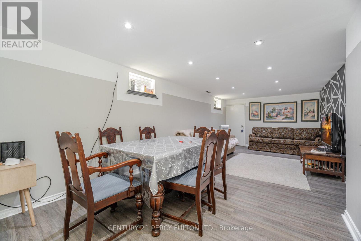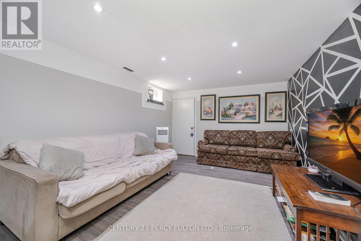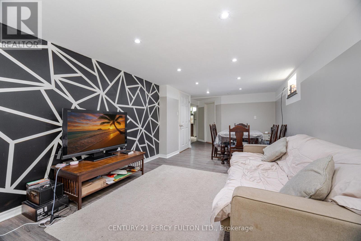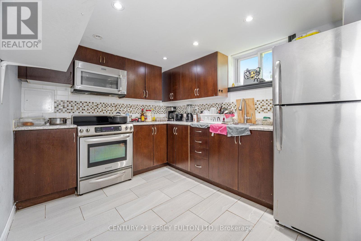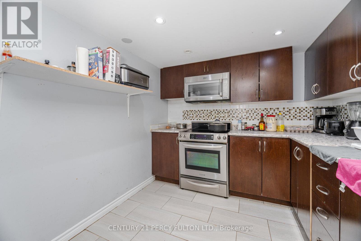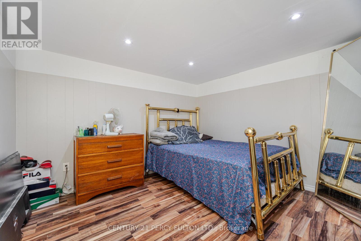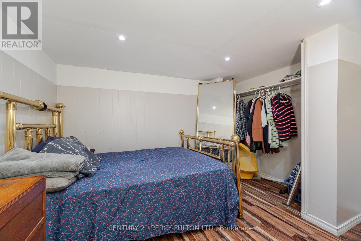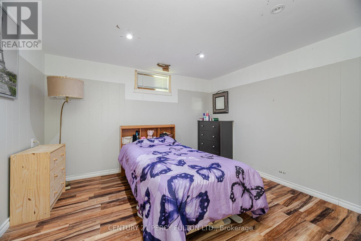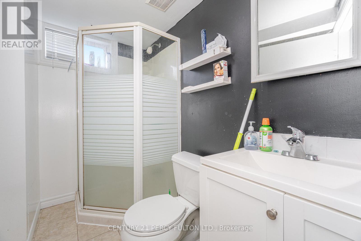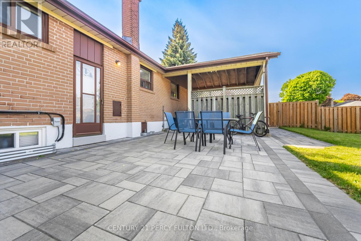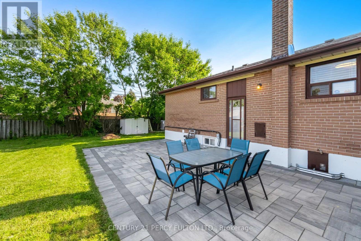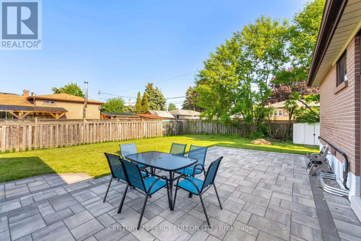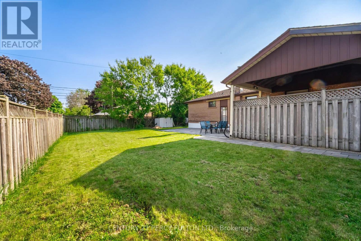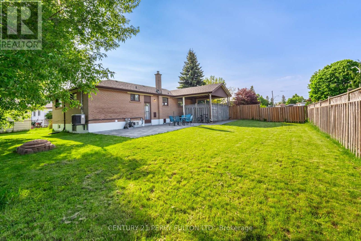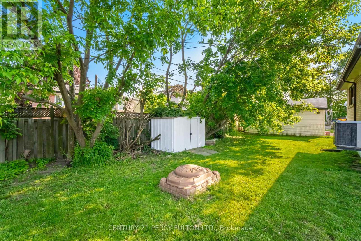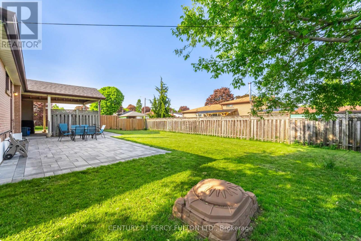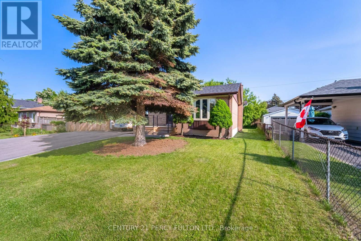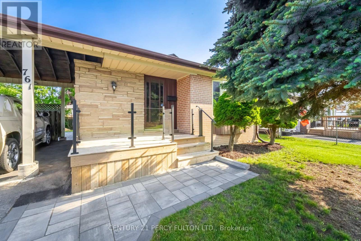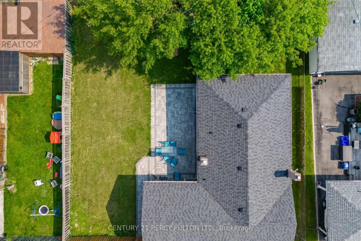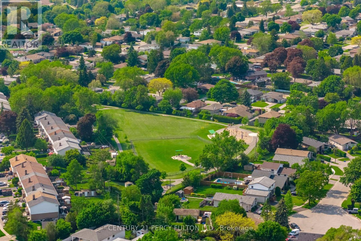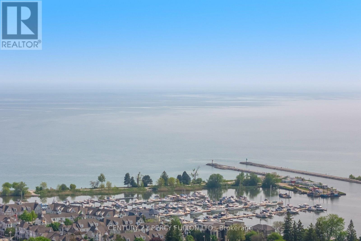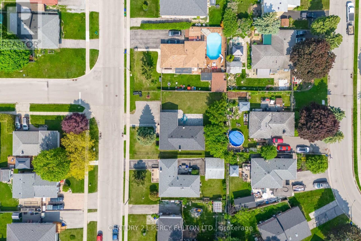5 Bedroom
2 Bathroom
1,100 - 1,500 ft2
Bungalow
Central Air Conditioning
Forced Air
$999,800
* Updated 3 + 2 Bedroom Bungalow on a 55 Ft Lot in Sought After Neighbourhood of Bay Ridge * Laminate Floors on Main Floors & Basement * Pot lights * Kitchen With Quartz Counters * Separate Entrance To Basement Apartment With 2 Bedrooms, Rec Room, Family, Kitchen & Dining * 7 Car Parking * Lots of Natural Light * Front Walkway & Back Patio Interlocked * Close to Frenchman Bay, Hwy 401, Pickering Town Centre, Go Station, Shops & More * Basement Rec Room Is Being Used By Owners Upstairs* Roof (5 Yrs) * Windows (10 Yrs) * Furnace & A/C (15 Yrs) (id:26049)
Property Details
|
MLS® Number
|
E12196844 |
|
Property Type
|
Single Family |
|
Neigbourhood
|
Fairport |
|
Community Name
|
Bay Ridges |
|
Parking Space Total
|
7 |
Building
|
Bathroom Total
|
2 |
|
Bedrooms Above Ground
|
3 |
|
Bedrooms Below Ground
|
2 |
|
Bedrooms Total
|
5 |
|
Appliances
|
Dishwasher, Dryer, Microwave, Stove, Washer, Window Coverings, Refrigerator |
|
Architectural Style
|
Bungalow |
|
Basement Features
|
Apartment In Basement, Separate Entrance |
|
Basement Type
|
N/a |
|
Construction Style Attachment
|
Detached |
|
Cooling Type
|
Central Air Conditioning |
|
Exterior Finish
|
Brick |
|
Flooring Type
|
Laminate, Vinyl, Ceramic |
|
Foundation Type
|
Concrete |
|
Heating Fuel
|
Natural Gas |
|
Heating Type
|
Forced Air |
|
Stories Total
|
1 |
|
Size Interior
|
1,100 - 1,500 Ft2 |
|
Type
|
House |
|
Utility Water
|
Municipal Water |
Parking
Land
|
Acreage
|
No |
|
Sewer
|
Sanitary Sewer |
|
Size Depth
|
100 Ft |
|
Size Frontage
|
54 Ft ,3 In |
|
Size Irregular
|
54.3 X 100 Ft |
|
Size Total Text
|
54.3 X 100 Ft |
Rooms
| Level |
Type |
Length |
Width |
Dimensions |
|
Basement |
Bedroom 4 |
3.41 m |
3.26 m |
3.41 m x 3.26 m |
|
Basement |
Bedroom 5 |
3.65 m |
3.35 m |
3.65 m x 3.35 m |
|
Basement |
Recreational, Games Room |
3.69 m |
3.19 m |
3.69 m x 3.19 m |
|
Basement |
Family Room |
4.39 m |
2.99 m |
4.39 m x 2.99 m |
|
Basement |
Dining Room |
2.87 m |
2.83 m |
2.87 m x 2.83 m |
|
Basement |
Kitchen |
3.18 m |
2.51 m |
3.18 m x 2.51 m |
|
Main Level |
Living Room |
3.85 m |
3.24 m |
3.85 m x 3.24 m |
|
Main Level |
Dining Room |
3.85 m |
2.31 m |
3.85 m x 2.31 m |
|
Main Level |
Kitchen |
5.72 m |
2.58 m |
5.72 m x 2.58 m |
|
Main Level |
Eating Area |
2.58 m |
2.11 m |
2.58 m x 2.11 m |
|
Main Level |
Primary Bedroom |
3.95 m |
2.79 m |
3.95 m x 2.79 m |
|
Main Level |
Bedroom 2 |
2.78 m |
2.6 m |
2.78 m x 2.6 m |
|
Main Level |
Bedroom 3 |
3.65 m |
2.61 m |
3.65 m x 2.61 m |


