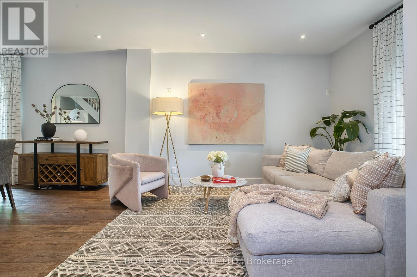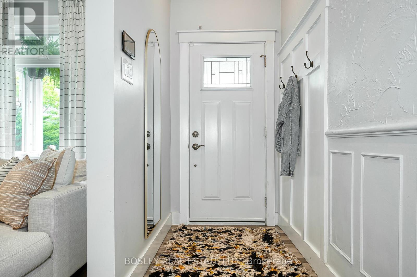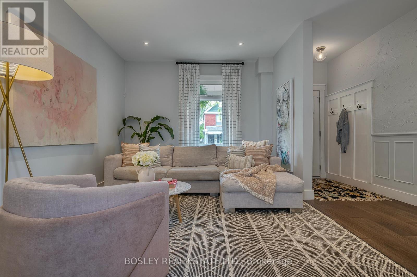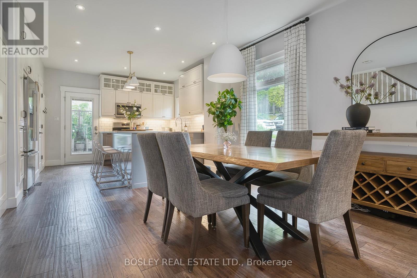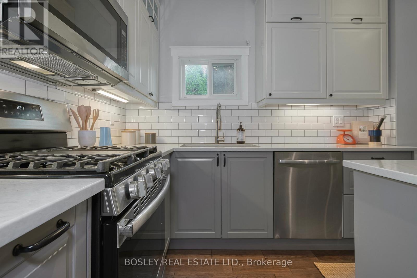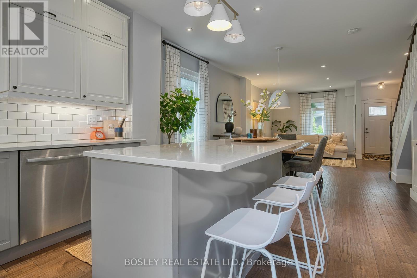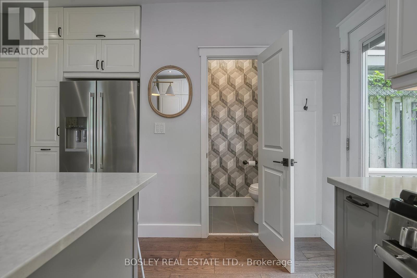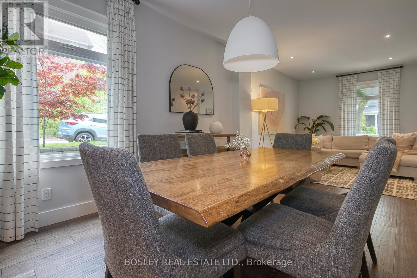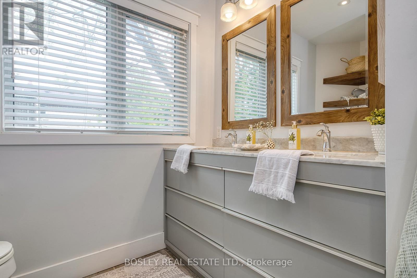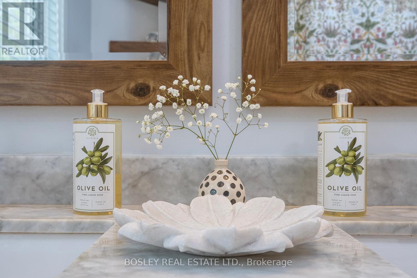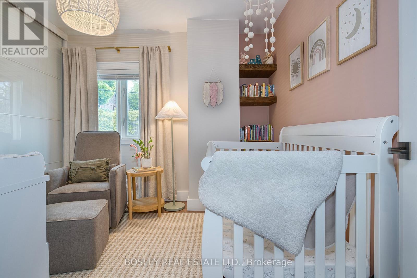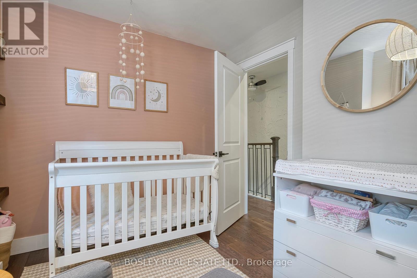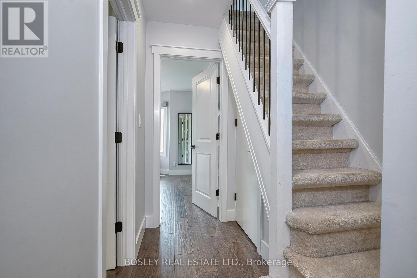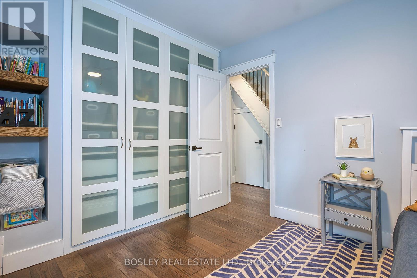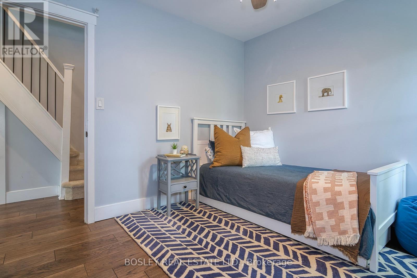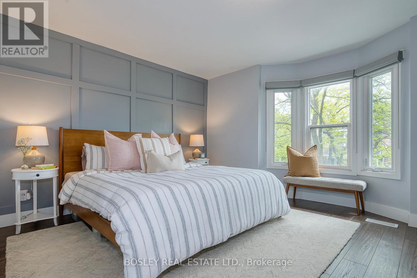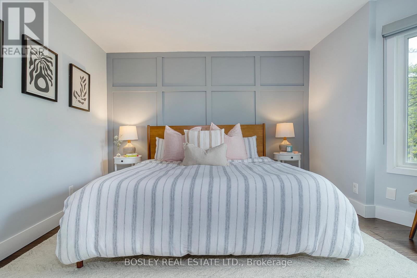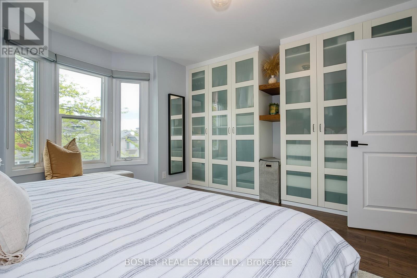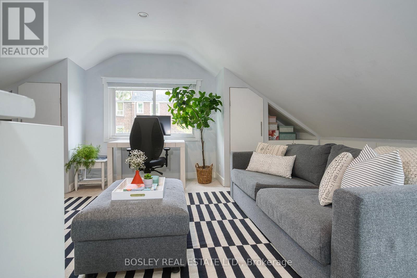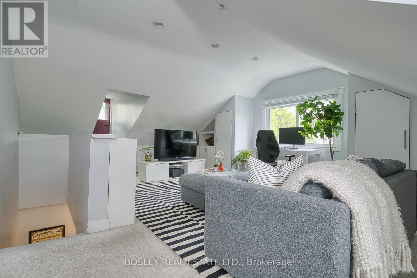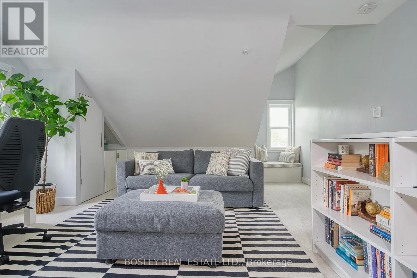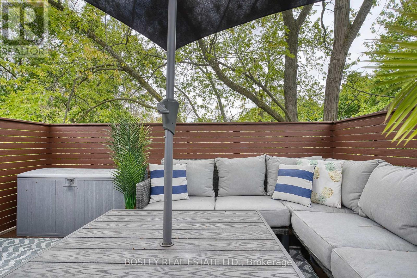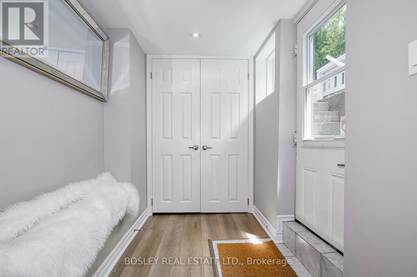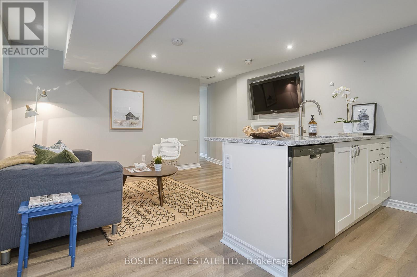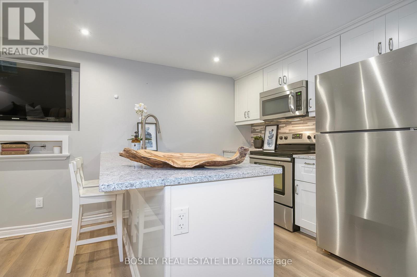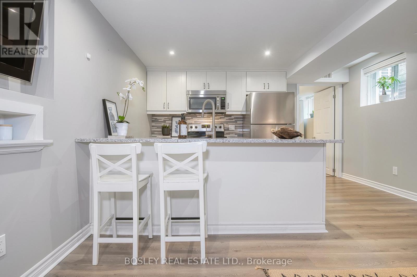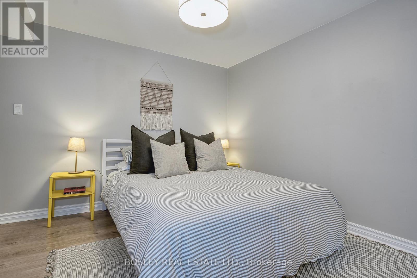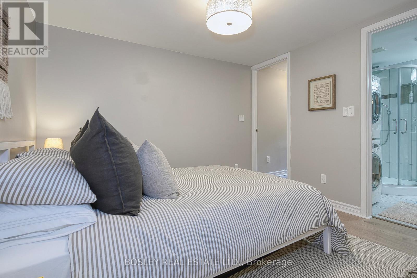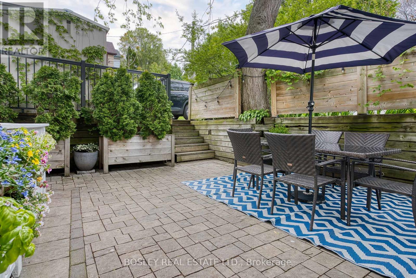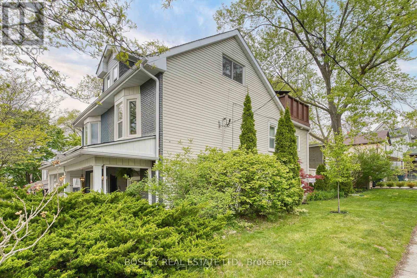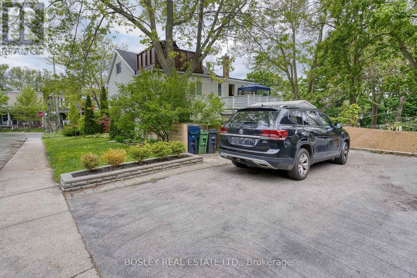5 Bedroom
3 Bathroom
1,500 - 2,000 ft2
Central Air Conditioning
Forced Air
Landscaped
$1,689,000
Bright And Beautifully Maintained, This Semi-Detached 4+1 Bedroom, 3 Bathroom Home Sits On A Prime Corner Lot In One Of Toronto's Most Sought-After Neighbourhoods: The Pocket. The Main Floor Features An Open-Concept Layout With Hardwood Floors, A Powder Room, And A Modern Kitchen With A Large Island Perfect For Family Life And Entertaining. Ample Storage And Smart Home Features Add Convenience Throughout. Upstairs Offers A Spacious Primary Bedroom Retreat, A Double-Vanity Bathroom, And Second-Floor Laundry. The Versatile Third Floor Can Serve As A Fourth Bedroom, Home Office, Or Cozy Family Room- Complete With Its Own Private Deck. Enjoy Multiple Outdoor Spaces, Including A Front Porch, Back Patio, Grassy Side Yard, And Rooftop Deck. The Bright, Standalone Basement Apartment With Private Entrances Is Ideal As A Rental Unit, In-Law Suite Or Bonus Space. Includes Two-Car Parking And Is Just Steps From Parks, Schools, Transit, And The Shops And Restaurants Of The Danforth, Riverdale, And Leslieville. A Rare Turnkey Opportunity In A Beloved Community. (id:26049)
Open House
This property has open houses!
Starts at:
2:00 pm
Ends at:
4:00 pm
Property Details
|
MLS® Number
|
E12192158 |
|
Property Type
|
Single Family |
|
Neigbourhood
|
The Pocket |
|
Community Name
|
Blake-Jones |
|
Amenities Near By
|
Hospital, Park, Public Transit, Schools |
|
Parking Space Total
|
2 |
|
Structure
|
Patio(s), Porch, Shed |
Building
|
Bathroom Total
|
3 |
|
Bedrooms Above Ground
|
4 |
|
Bedrooms Below Ground
|
1 |
|
Bedrooms Total
|
5 |
|
Appliances
|
Dishwasher, Dryer, Microwave, Stove, Washer, Window Coverings, Refrigerator |
|
Basement Development
|
Finished |
|
Basement Features
|
Apartment In Basement, Walk Out |
|
Basement Type
|
N/a (finished) |
|
Construction Style Attachment
|
Semi-detached |
|
Cooling Type
|
Central Air Conditioning |
|
Exterior Finish
|
Brick, Vinyl Siding |
|
Fire Protection
|
Smoke Detectors |
|
Flooring Type
|
Hardwood, Laminate, Carpeted |
|
Half Bath Total
|
1 |
|
Heating Fuel
|
Natural Gas |
|
Heating Type
|
Forced Air |
|
Stories Total
|
3 |
|
Size Interior
|
1,500 - 2,000 Ft2 |
|
Type
|
House |
|
Utility Water
|
Municipal Water |
Parking
Land
|
Acreage
|
No |
|
Land Amenities
|
Hospital, Park, Public Transit, Schools |
|
Landscape Features
|
Landscaped |
|
Sewer
|
Sanitary Sewer |
|
Size Depth
|
90 Ft |
|
Size Frontage
|
21 Ft |
|
Size Irregular
|
21 X 90 Ft |
|
Size Total Text
|
21 X 90 Ft |
Rooms
| Level |
Type |
Length |
Width |
Dimensions |
|
Second Level |
Primary Bedroom |
4.09 m |
3.96 m |
4.09 m x 3.96 m |
|
Second Level |
Bedroom 2 |
3.25 m |
2.92 m |
3.25 m x 2.92 m |
|
Second Level |
Bedroom 3 |
2.9 m |
2.64 m |
2.9 m x 2.64 m |
|
Third Level |
Bedroom 4 |
6.3 m |
4.65 m |
6.3 m x 4.65 m |
|
Lower Level |
Kitchen |
2.77 m |
2.64 m |
2.77 m x 2.64 m |
|
Lower Level |
Bedroom |
4.01 m |
3.18 m |
4.01 m x 3.18 m |
|
Lower Level |
Foyer |
3.15 m |
1.37 m |
3.15 m x 1.37 m |
|
Lower Level |
Living Room |
4.01 m |
2.72 m |
4.01 m x 2.72 m |
|
Main Level |
Foyer |
4.8 m |
1.25 m |
4.8 m x 1.25 m |
|
Main Level |
Living Room |
4.14 m |
3.4 m |
4.14 m x 3.4 m |
|
Main Level |
Dining Room |
4.11 m |
3.76 m |
4.11 m x 3.76 m |
|
Main Level |
Kitchen |
3.68 m |
3.48 m |
3.68 m x 3.48 m |



