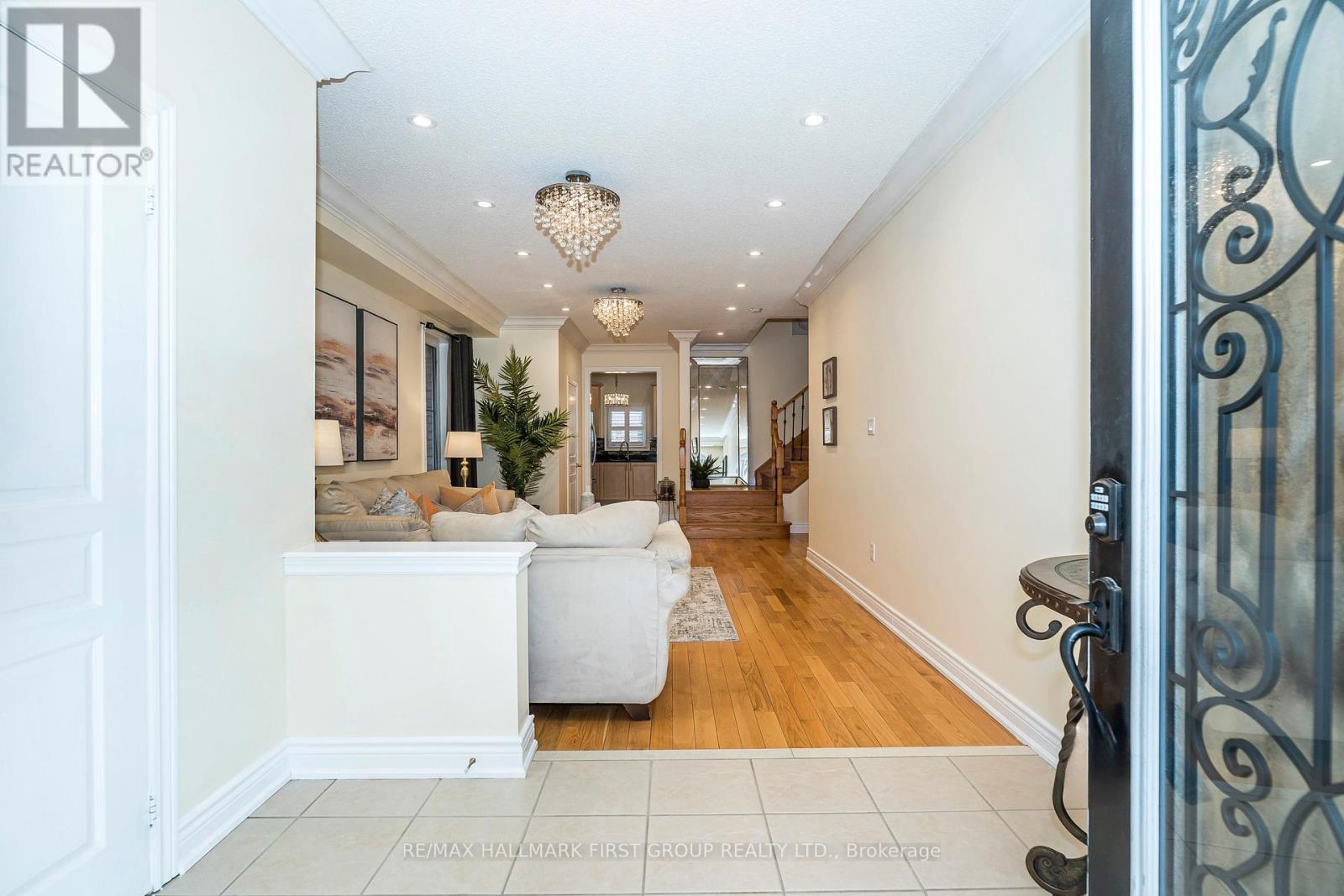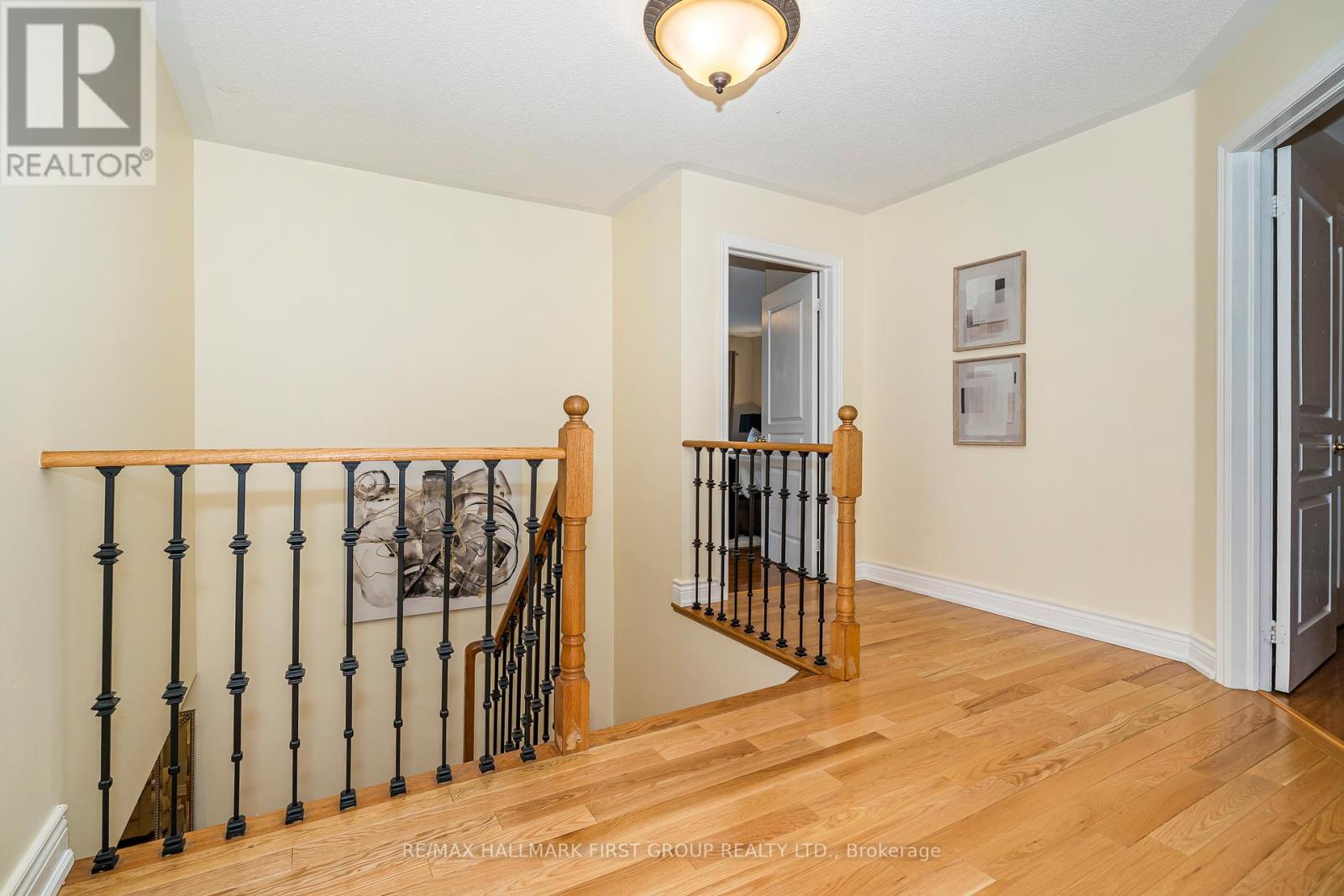4 Bedroom
4 Bathroom
2,000 - 2,500 ft2
Fireplace
Central Air Conditioning
Forced Air
$1,099,000
Stunning Tribute-Built Home on Premium Ravine Lot in Ajax! Over 3000 sq.ft. of luxurious living space in a family-friendly neighborhood. Features include a new furnace (2023), roof (2022), and annually serviced A/C. The professionally finished basement (2024) offers a spacious rec room, 3pce bath and bar area-ideal for entertaining. The main floor boasts granite countertops in the kitchen and bathroom, pot lights throughout, crown moulding, wood stairs, and stainless steel appliances. The family room features a cozy gas fireplace. Enjoy garage access from inside the home. Crown Moulding throughout main floor. The large Primary bedroom provides golf course views, a walk-in closet with custom page wall, and 5 pce ensuite with a large standing shower and Jacuzzi tub. All bedrooms are generously sized. Situated on a premium ravine lot with no rear neighbours, the fully fenced backyard includes large deck-perfect for outdoor gatherings. Conventiently located steps from schools, shopping and walking trails. Mins. to Hwy 401 407, GO Station, walking distance to high ranking French & English Emersion. (id:26049)
Open House
This property has open houses!
Starts at:
2:00 pm
Ends at:
4:00 pm
Property Details
|
MLS® Number
|
E12111936 |
|
Property Type
|
Single Family |
|
Community Name
|
Northeast Ajax |
|
Parking Space Total
|
5 |
Building
|
Bathroom Total
|
4 |
|
Bedrooms Above Ground
|
4 |
|
Bedrooms Total
|
4 |
|
Appliances
|
Garage Door Opener Remote(s), Central Vacuum, Dishwasher, Stove, Window Coverings, Refrigerator |
|
Basement Development
|
Finished |
|
Basement Type
|
N/a (finished) |
|
Construction Style Attachment
|
Detached |
|
Cooling Type
|
Central Air Conditioning |
|
Exterior Finish
|
Brick |
|
Fireplace Present
|
Yes |
|
Flooring Type
|
Hardwood, Ceramic, Laminate |
|
Foundation Type
|
Concrete |
|
Half Bath Total
|
1 |
|
Heating Fuel
|
Natural Gas |
|
Heating Type
|
Forced Air |
|
Stories Total
|
2 |
|
Size Interior
|
2,000 - 2,500 Ft2 |
|
Type
|
House |
|
Utility Water
|
Municipal Water |
Parking
Land
|
Acreage
|
No |
|
Sewer
|
Sanitary Sewer |
|
Size Depth
|
110 Ft |
|
Size Frontage
|
37 Ft ,1 In |
|
Size Irregular
|
37.1 X 110 Ft |
|
Size Total Text
|
37.1 X 110 Ft |
Rooms
| Level |
Type |
Length |
Width |
Dimensions |
|
Second Level |
Primary Bedroom |
6.55 m |
4.04 m |
6.55 m x 4.04 m |
|
Second Level |
Bedroom 2 |
4.35 m |
3.96 m |
4.35 m x 3.96 m |
|
Second Level |
Bedroom 3 |
4.73 m |
2.87 m |
4.73 m x 2.87 m |
|
Second Level |
Bedroom 4 |
3.36 m |
3.35 m |
3.36 m x 3.35 m |
|
Basement |
Bathroom |
|
|
Measurements not available |
|
Basement |
Recreational, Games Room |
|
|
Measurements not available |
|
Main Level |
Living Room |
5.18 m |
3.54 m |
5.18 m x 3.54 m |
|
Main Level |
Laundry Room |
|
|
Measurements not available |
|
Main Level |
Dining Room |
5.18 m |
3.54 m |
5.18 m x 3.54 m |
|
Main Level |
Kitchen |
6.4 m |
3.66 m |
6.4 m x 3.66 m |
|
Main Level |
Eating Area |
3.05 m |
3.66 m |
3.05 m x 3.66 m |
|
Main Level |
Family Room |
4.57 m |
3.66 m |
4.57 m x 3.66 m |




















































