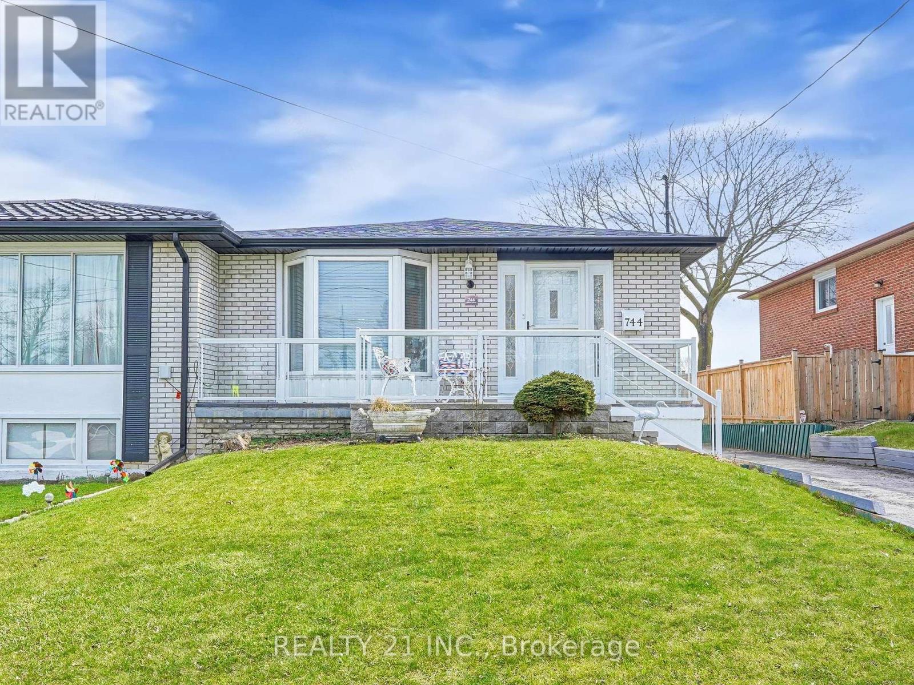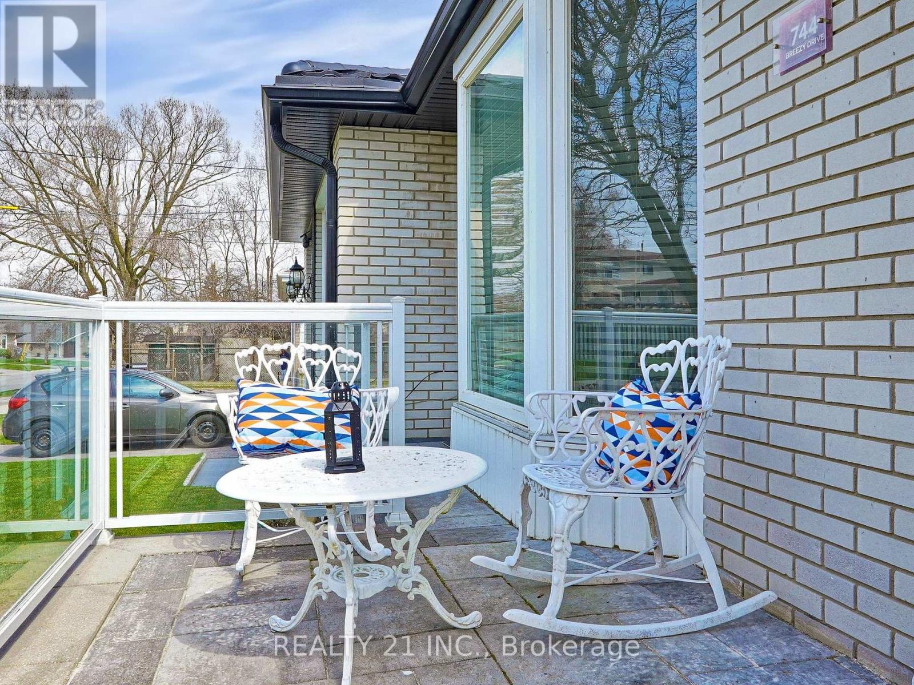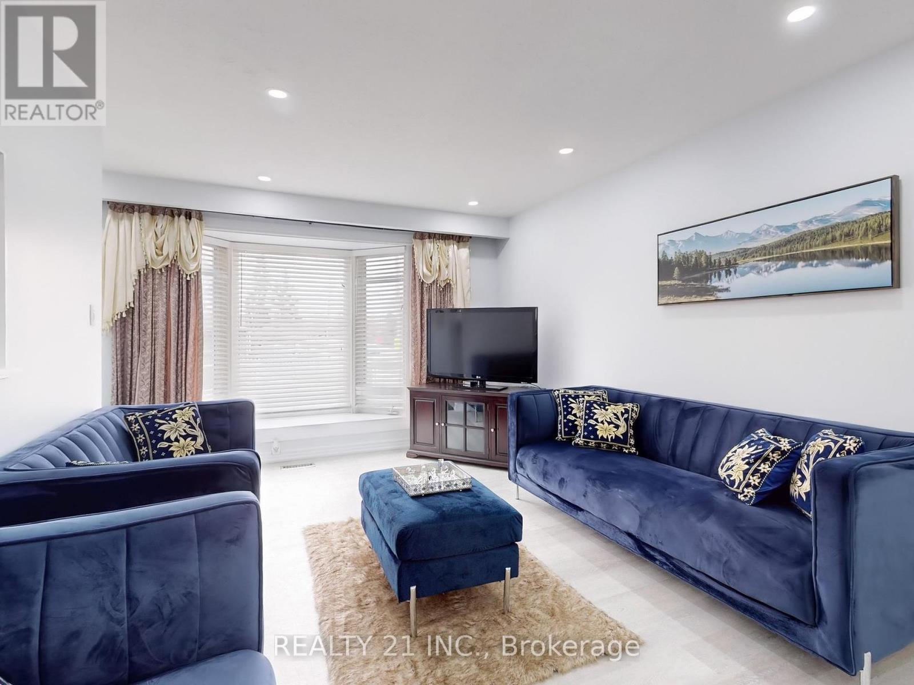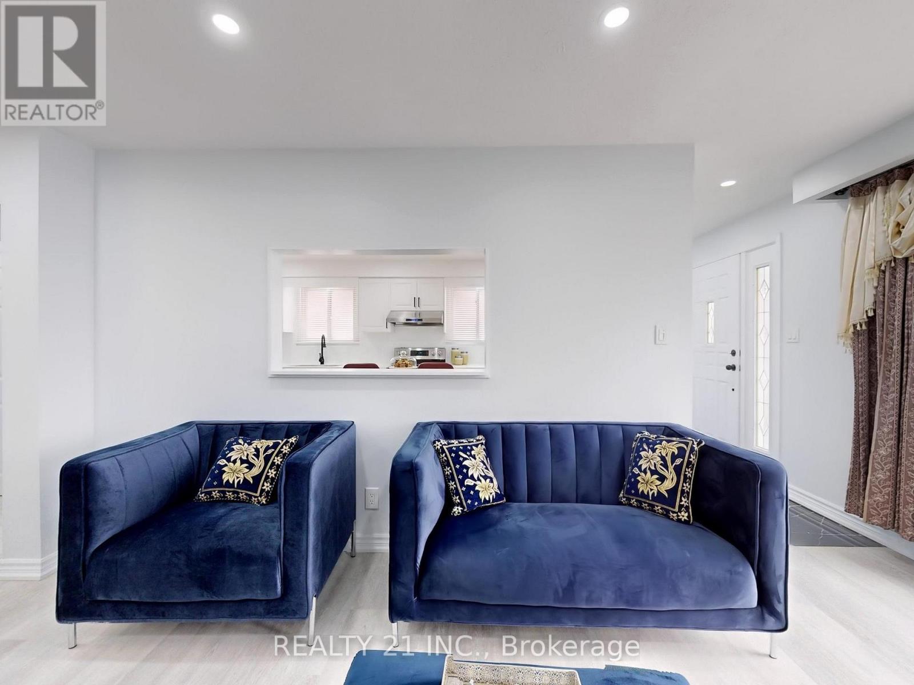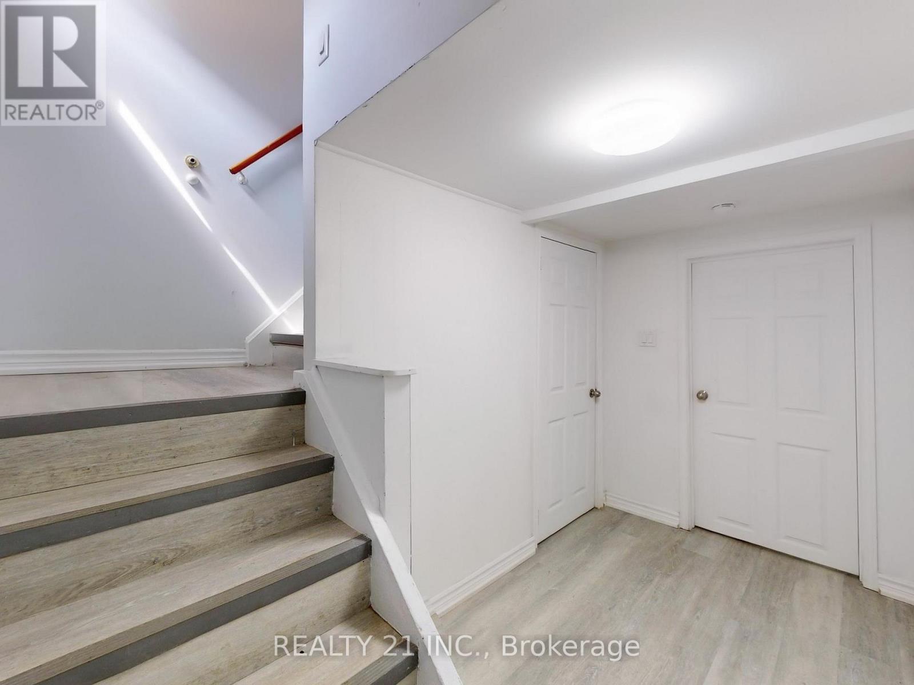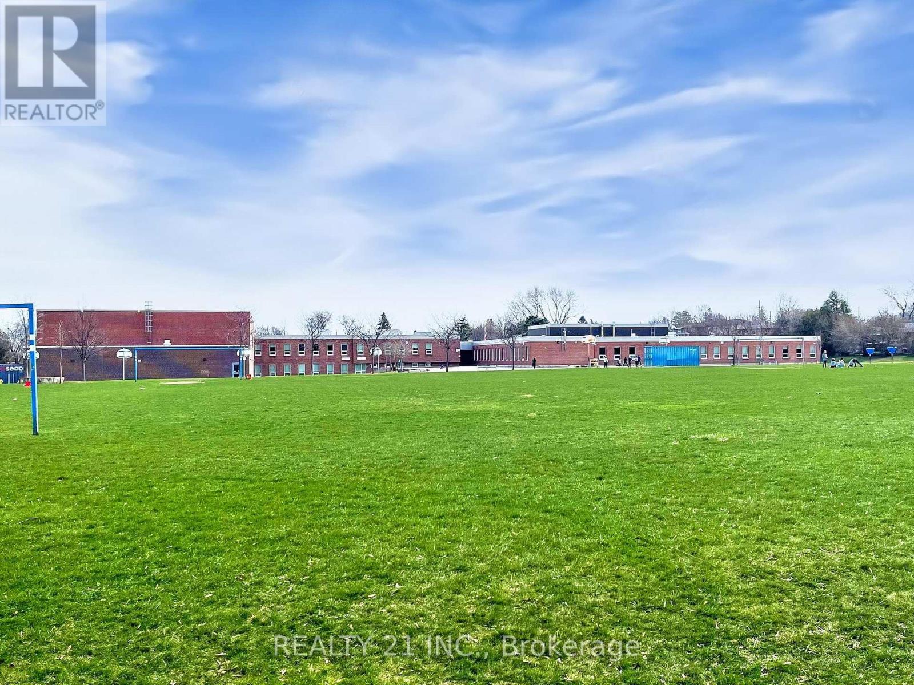5 Bedroom
3 Bathroom
1,100 - 1,500 ft2
Bungalow
Central Air Conditioning
Forced Air
$849,000
A Great Location Near Lakeside! A Living Paradise. Two kitchens, Three washrooms and basement with a separate entrance. Ideal for extended family. Renovated and freshly painted with a lot of pot lights. Newly installed furnace in 2025. Spotless Beauty! Just 2 minutes to Frenchman's Bay West Park and a 5-minute walk to Beach Point Promenade. Easy access to the 401 via Sandy Beach Road. Frenchman's Bay Public School is right at the back. Frenchman's Bay Yacht Club and Bruce Hanscomb Park are on the same street. Lots of water spots. No house behind, just an open field for added privacy and peace. A smart move to live near the lake! (id:26049)
Property Details
|
MLS® Number
|
E12105035 |
|
Property Type
|
Single Family |
|
Neigbourhood
|
West Shore |
|
Community Name
|
West Shore |
|
Amenities Near By
|
Park |
|
Parking Space Total
|
3 |
|
Structure
|
Shed |
Building
|
Bathroom Total
|
3 |
|
Bedrooms Above Ground
|
3 |
|
Bedrooms Below Ground
|
2 |
|
Bedrooms Total
|
5 |
|
Appliances
|
Dryer, Two Stoves, Washer, Refrigerator |
|
Architectural Style
|
Bungalow |
|
Basement Features
|
Apartment In Basement, Separate Entrance |
|
Basement Type
|
N/a |
|
Construction Style Attachment
|
Semi-detached |
|
Cooling Type
|
Central Air Conditioning |
|
Exterior Finish
|
Brick |
|
Flooring Type
|
Vinyl |
|
Foundation Type
|
Unknown |
|
Heating Fuel
|
Natural Gas |
|
Heating Type
|
Forced Air |
|
Stories Total
|
1 |
|
Size Interior
|
1,100 - 1,500 Ft2 |
|
Type
|
House |
|
Utility Water
|
Municipal Water |
Parking
Land
|
Acreage
|
No |
|
Land Amenities
|
Park |
|
Sewer
|
Sanitary Sewer |
|
Size Depth
|
100 Ft |
|
Size Frontage
|
34 Ft ,10 In |
|
Size Irregular
|
34.9 X 100 Ft ; S(rear)- 35.11 Feet |
|
Size Total Text
|
34.9 X 100 Ft ; S(rear)- 35.11 Feet|under 1/2 Acre |
|
Zoning Description
|
Residential |
Rooms
| Level |
Type |
Length |
Width |
Dimensions |
|
Basement |
Living Room |
4.9 m |
3.35 m |
4.9 m x 3.35 m |
|
Basement |
Kitchen |
3.3 m |
3 m |
3.3 m x 3 m |
|
Basement |
Bedroom 4 |
4.05 m |
3.35 m |
4.05 m x 3.35 m |
|
Basement |
Bedroom 5 |
3.3 m |
2.9 m |
3.3 m x 2.9 m |
|
Ground Level |
Living Room |
7.3 m |
3.4 m |
7.3 m x 3.4 m |
|
Ground Level |
Kitchen |
4.6 m |
3.4 m |
4.6 m x 3.4 m |
|
Ground Level |
Primary Bedroom |
4 m |
3.1 m |
4 m x 3.1 m |
|
Ground Level |
Bedroom 2 |
3.7 m |
2.75 m |
3.7 m x 2.75 m |
|
Ground Level |
Bedroom 3 |
2.8 m |
2.65 m |
2.8 m x 2.65 m |

