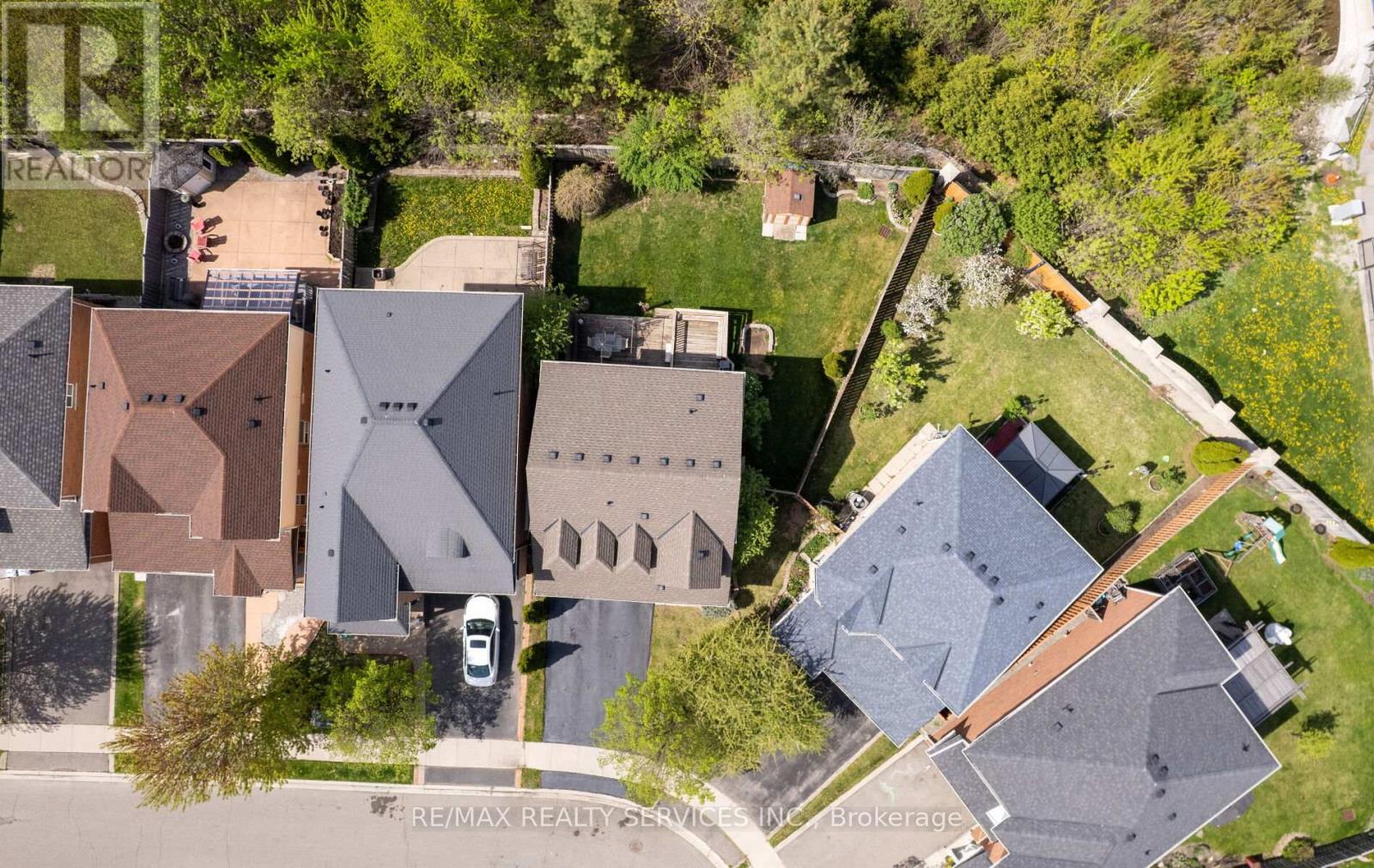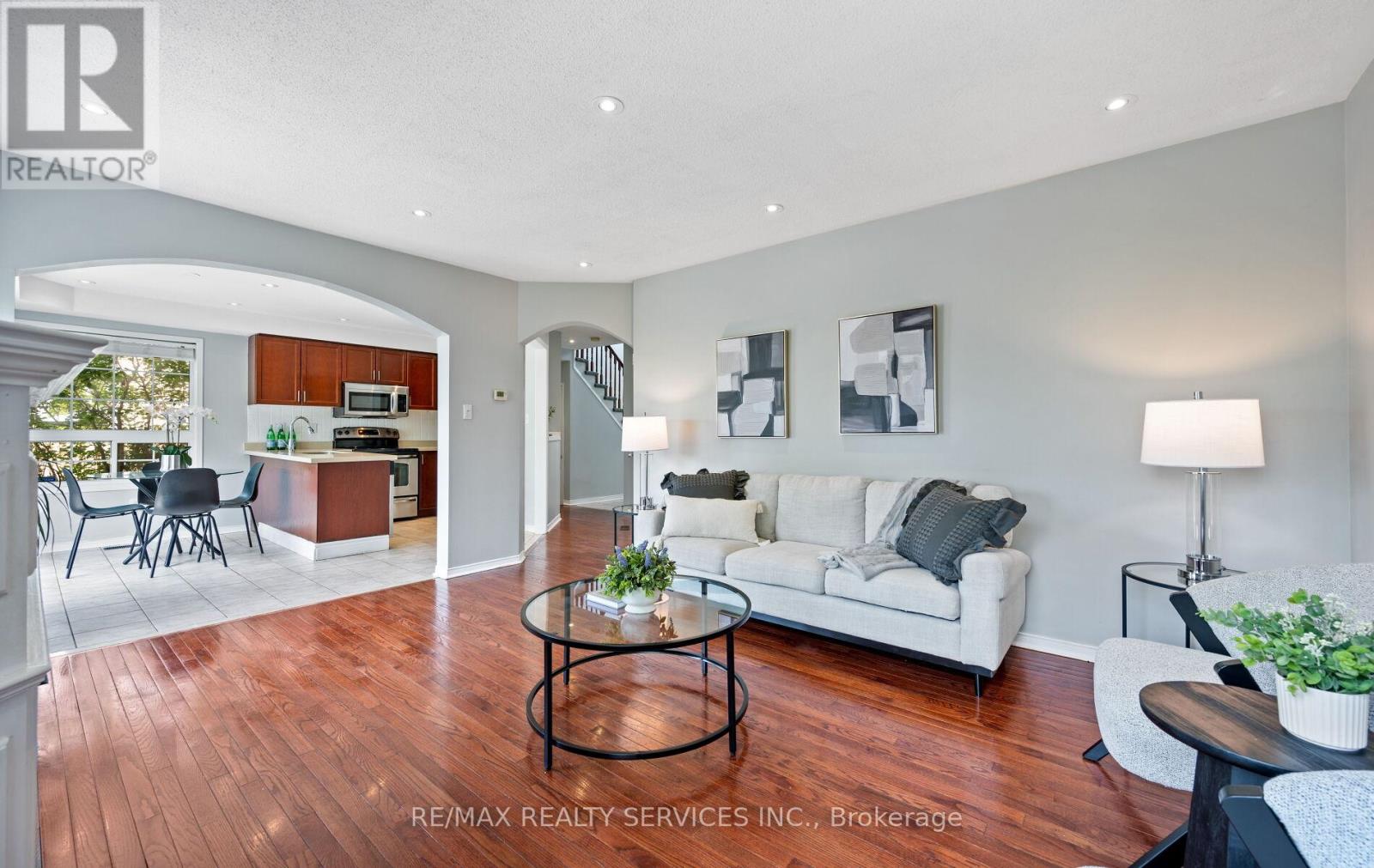3 Bedroom
3 Bathroom
1,100 - 1,500 ft2
Fireplace
Central Air Conditioning
Forced Air
$949,888
Gorgeous Detached Home With Double Car Garage On A Premium Pie-Shaped Lot With No Neighbor's In The Back!Step Inside To A Bright And Spacious Open-Concept Main Floor Featuring A Large Living And Dining Area With Hardwood Floors And A Cozy Gas Fireplace Overlooking The Private Backyard. The Updated Kitchen And Breakfast Area Are Filled With Natural Light And Showcase Brand New Quartz Countertops, Stainless Steel Appliances, Pot Lights, And A Walk-Out To Your Very Own Backyard Retreat. Enjoy Summer Entertaining On The Oversized Two-Tier Wooden Deck, Perfect For Gatherings And Relaxing Outdoors. The Upper Level Offers Three Generously Sized Bedrooms, Including A Spacious Primary Suite With A Walk-In Closet And A Private 4-Piece Ensuite. The Finished Basement Provides A Large Rec Room With Laminate Floors And Endless Possibilities For Additional Living Space. Located On A Quiet Street, This Beautiful Home Backs Onto Open Green Space With No Rear Neighbor's, Offering Added Privacy. Walking Distance To Plazas, Schools, Parks, And Public Transit. Just Minutes To Mount Pleasant GO Station And All Major Amenities. (id:26049)
Property Details
|
MLS® Number
|
W12147396 |
|
Property Type
|
Single Family |
|
Community Name
|
Fletcher's Meadow |
|
Parking Space Total
|
6 |
Building
|
Bathroom Total
|
3 |
|
Bedrooms Above Ground
|
3 |
|
Bedrooms Total
|
3 |
|
Amenities
|
Fireplace(s) |
|
Appliances
|
Window Coverings |
|
Basement Development
|
Finished |
|
Basement Type
|
N/a (finished) |
|
Construction Style Attachment
|
Detached |
|
Cooling Type
|
Central Air Conditioning |
|
Exterior Finish
|
Brick |
|
Fireplace Present
|
Yes |
|
Flooring Type
|
Laminate |
|
Foundation Type
|
Poured Concrete |
|
Half Bath Total
|
1 |
|
Heating Fuel
|
Natural Gas |
|
Heating Type
|
Forced Air |
|
Stories Total
|
2 |
|
Size Interior
|
1,100 - 1,500 Ft2 |
|
Type
|
House |
|
Utility Water
|
Municipal Water |
Parking
Land
|
Acreage
|
No |
|
Sewer
|
Sanitary Sewer |
|
Size Depth
|
106 Ft ,8 In |
|
Size Frontage
|
28 Ft ,6 In |
|
Size Irregular
|
28.5 X 106.7 Ft |
|
Size Total Text
|
28.5 X 106.7 Ft |
Rooms
| Level |
Type |
Length |
Width |
Dimensions |
|
Second Level |
Primary Bedroom |
5.85 m |
3.72 m |
5.85 m x 3.72 m |
|
Second Level |
Bedroom 2 |
5.24 m |
3.2 m |
5.24 m x 3.2 m |
|
Second Level |
Bedroom 3 |
3.17 m |
2.8 m |
3.17 m x 2.8 m |
|
Basement |
Recreational, Games Room |
6.74 m |
3.54 m |
6.74 m x 3.54 m |
|
Basement |
Other |
|
|
Measurements not available |
|
Main Level |
Kitchen |
4.02 m |
3.38 m |
4.02 m x 3.38 m |
|
Main Level |
Eating Area |
4.02 m |
3.38 m |
4.02 m x 3.38 m |
|
Main Level |
Living Room |
4.82 m |
3.72 m |
4.82 m x 3.72 m |
|
Main Level |
Dining Room |
4.82 m |
3.72 m |
4.82 m x 3.72 m |

































